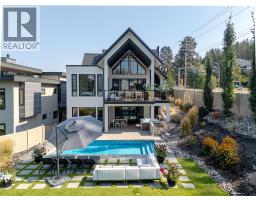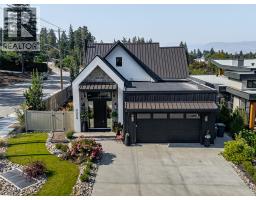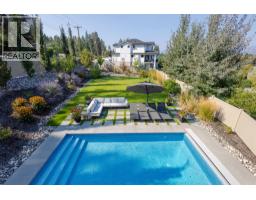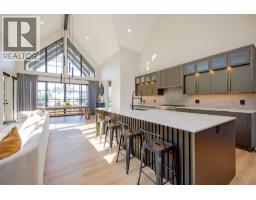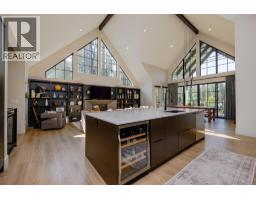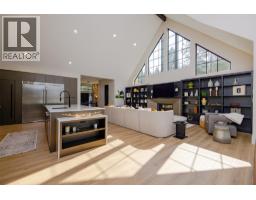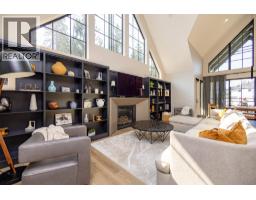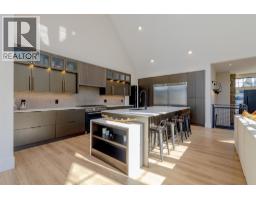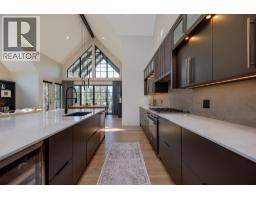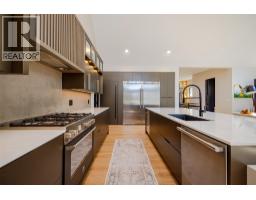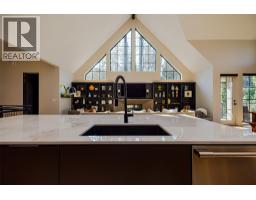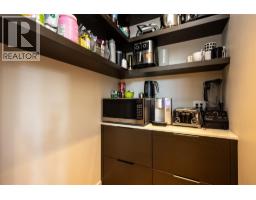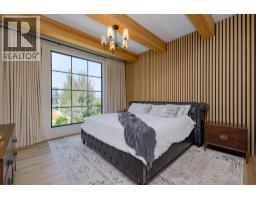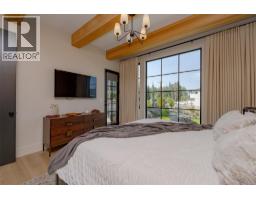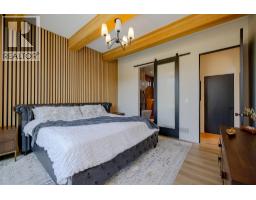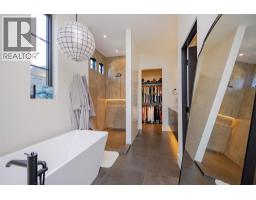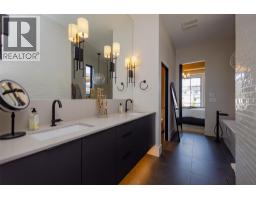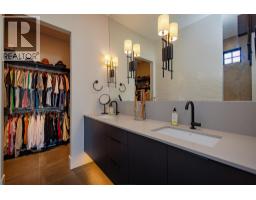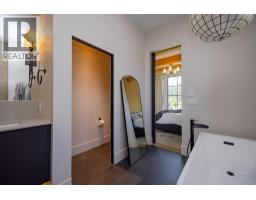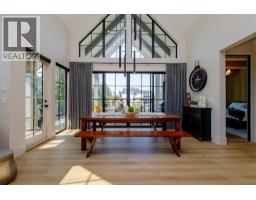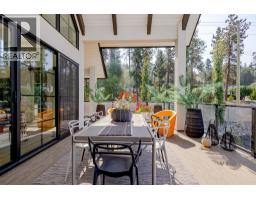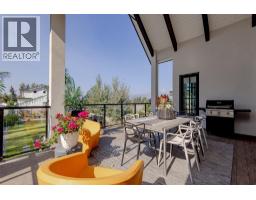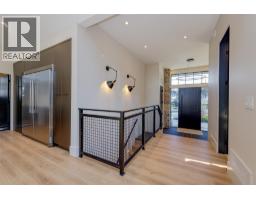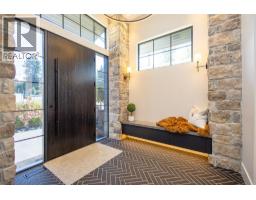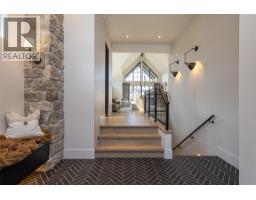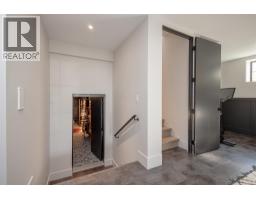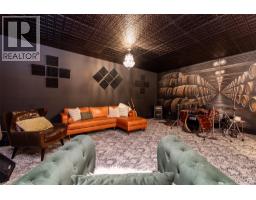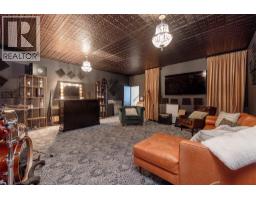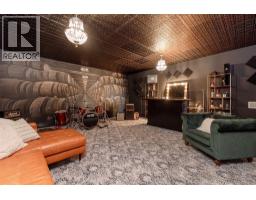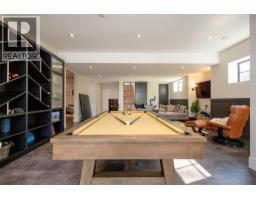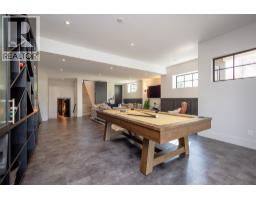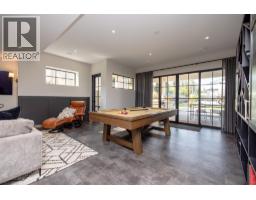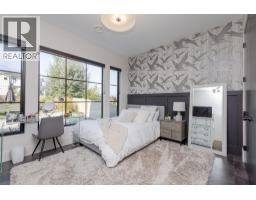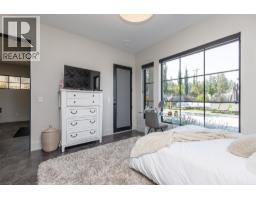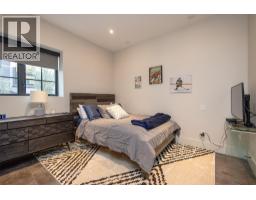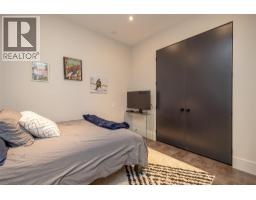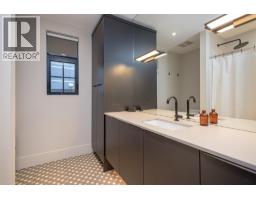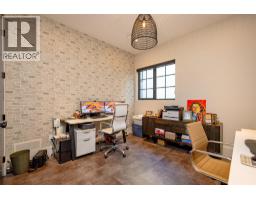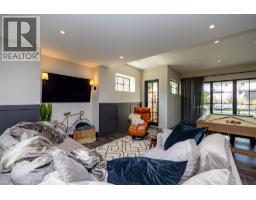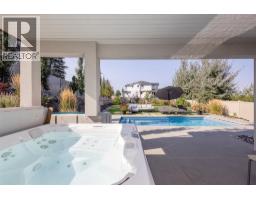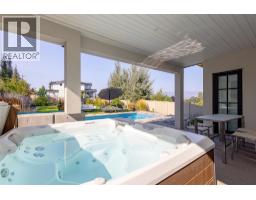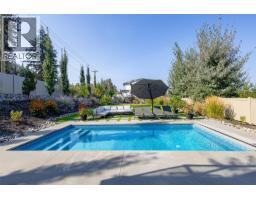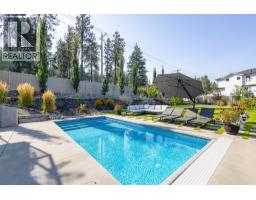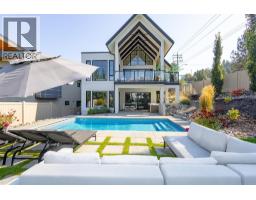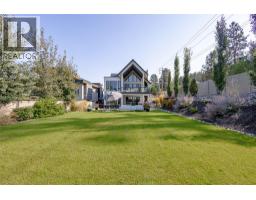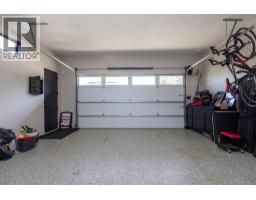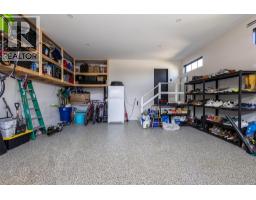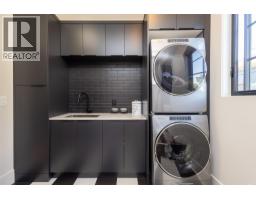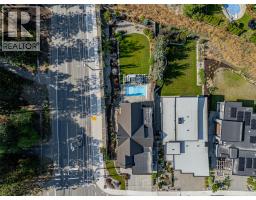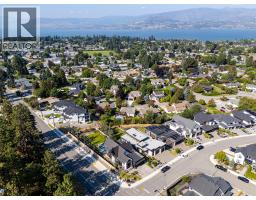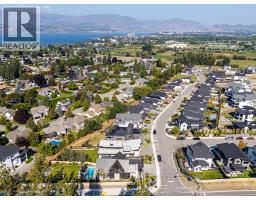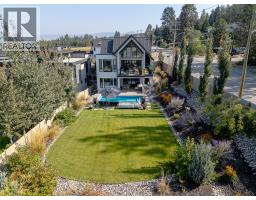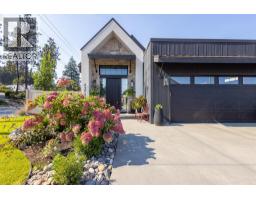4324 Russo Street, Kelowna, British Columbia V1W 0B6 (28850035)
4324 Russo Street Kelowna, British Columbia V1W 0B6
Interested?
Contact us for more information
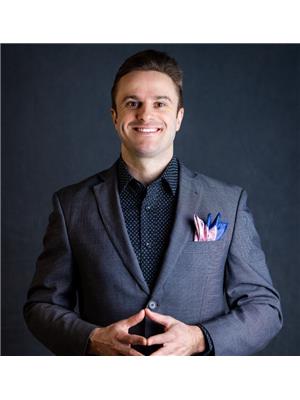
Jeremy Engstad
https://kelownabchomesearch.com/

473 Bernard Avenue
Kelowna, British Columbia V1Y 6N8
(250) 861-5122
(250) 861-5722
www.realestatesage.ca/
$2,375,000
Experience luxury living at its finest with this custom-built masterpiece nestled in the heart of Lower Mission, just minutes from the lake and beaches. This 4-bedroom 3-bathroom home showcases top-level finishes and premium appliances throughout, blending modern style with timeless comfort. The home’s open-concept design highlights stunning features and a seamless flow to the remarkable walkout patio, perfect for entertaining or relaxing with family. Outside, enjoy your own private resort with a heated in-ground pool, hot tub, and spacious yard designed for year-round enjoyment. Adding to its uniqueness, this property features a custom-designed speakeasy room—a rare and stylish retreat for evenings with friends or private relaxation. From the chef-inspired kitchen to the spa-like bathrooms, every detail reflects thoughtful craftsmanship. Combined with its prime location in Lower Mission, this home offers both exclusivity and convenience—close to the water, top schools, and amenities. This is more than a home—it’s a lifestyle. Don’t miss your chance to own one of Lower Mission’s most remarkable residences. Call us today to book your viewing! (id:26472)
Property Details
| MLS® Number | 10362441 |
| Property Type | Single Family |
| Neigbourhood | Lower Mission |
| Features | Two Balconies |
| Parking Space Total | 4 |
| Pool Type | Inground Pool |
| View Type | Mountain View |
Building
| Bathroom Total | 3 |
| Bedrooms Total | 4 |
| Architectural Style | Ranch |
| Basement Type | Full |
| Constructed Date | 2021 |
| Construction Style Attachment | Detached |
| Cooling Type | Central Air Conditioning |
| Exterior Finish | Stone, Stucco, Wood Siding |
| Fireplace Fuel | Gas |
| Fireplace Present | Yes |
| Fireplace Total | 1 |
| Fireplace Type | Unknown |
| Flooring Type | Carpeted, Tile, Vinyl |
| Half Bath Total | 1 |
| Heating Type | Forced Air, See Remarks |
| Roof Material | Unknown,metal |
| Roof Style | Unknown,unknown |
| Stories Total | 2 |
| Size Interior | 3456 Sqft |
| Type | House |
| Utility Water | Municipal Water |
Parking
| Attached Garage | 2 |
Land
| Acreage | No |
| Fence Type | Fence |
| Landscape Features | Underground Sprinkler |
| Sewer | Municipal Sewage System |
| Size Frontage | 62 Ft |
| Size Irregular | 0.33 |
| Size Total | 0.33 Ac|under 1 Acre |
| Size Total Text | 0.33 Ac|under 1 Acre |
| Zoning Type | Unknown |
Rooms
| Level | Type | Length | Width | Dimensions |
|---|---|---|---|---|
| Basement | Other | 19'6'' x 24'6'' | ||
| Basement | Bedroom | 11' x 11' | ||
| Basement | 4pc Bathroom | 8'9'' x 8'2'' | ||
| Basement | Bedroom | 11'1'' x 11'6'' | ||
| Basement | Bedroom | 13'5'' x 10'11'' | ||
| Basement | Recreation Room | 37'3'' x 15'7'' | ||
| Main Level | 5pc Ensuite Bath | 6'9'' x 14'3'' | ||
| Main Level | Primary Bedroom | 13'5'' x 13'5'' | ||
| Main Level | Laundry Room | 8'11'' x 11'8'' | ||
| Main Level | Pantry | 4'4'' x 6'3'' | ||
| Main Level | Dining Room | 15'6'' x 12'9'' | ||
| Main Level | Kitchen | 12'0'' x 22'8'' | ||
| Main Level | Great Room | 13'8'' x 20'5'' | ||
| Main Level | 2pc Bathroom | 5'7'' x 8'10'' | ||
| Main Level | Foyer | 9'5'' x 9'4'' |
https://www.realtor.ca/real-estate/28850035/4324-russo-street-kelowna-lower-mission


