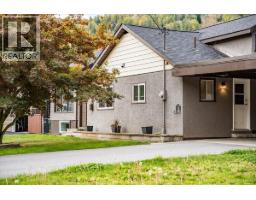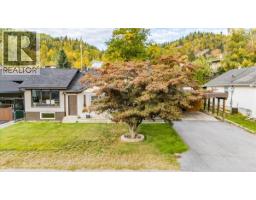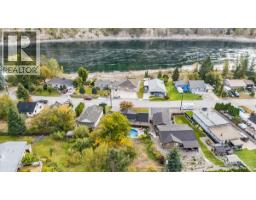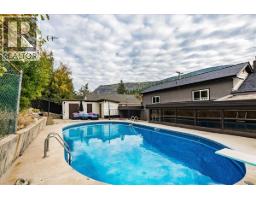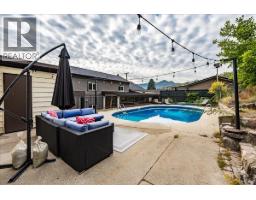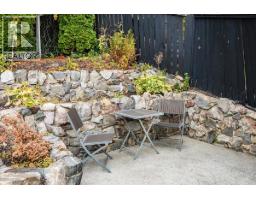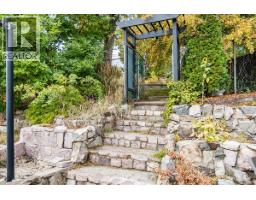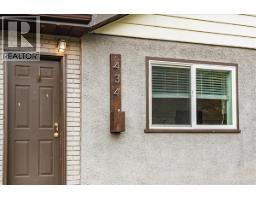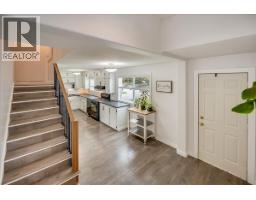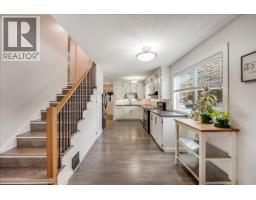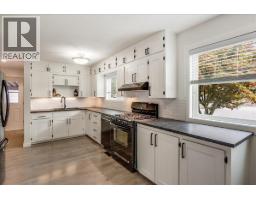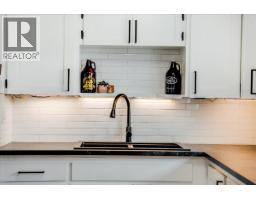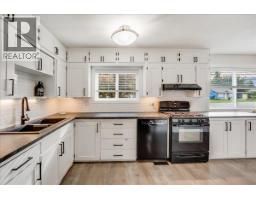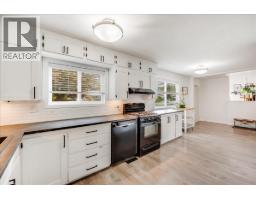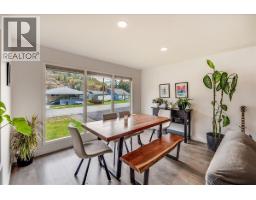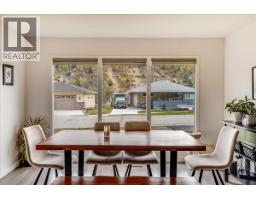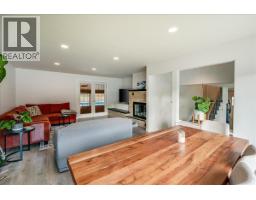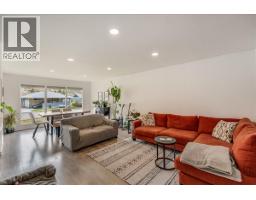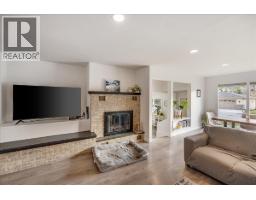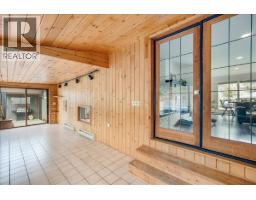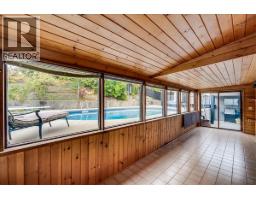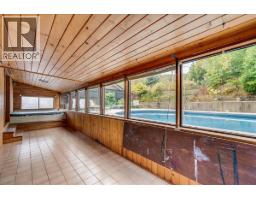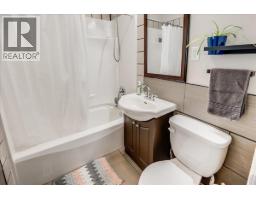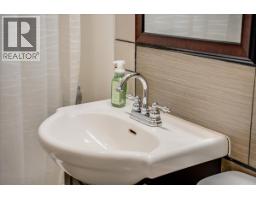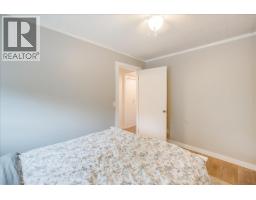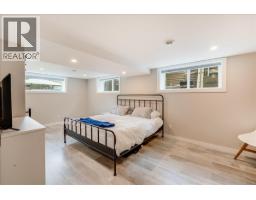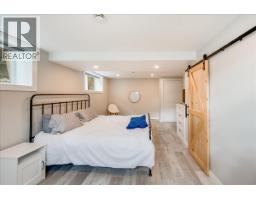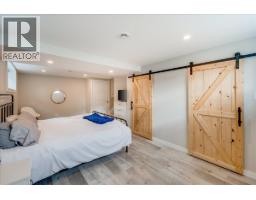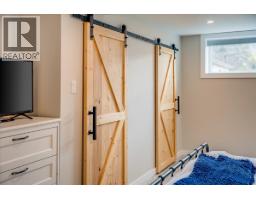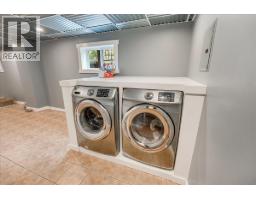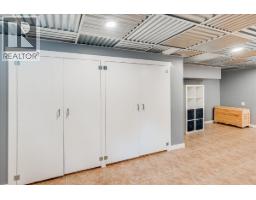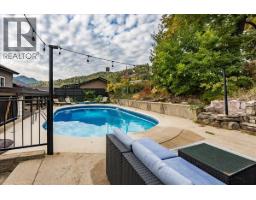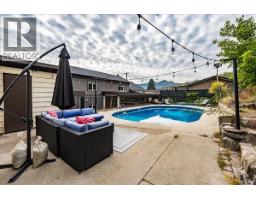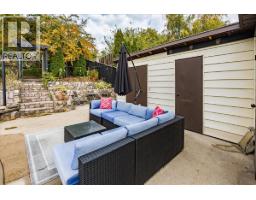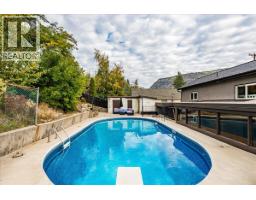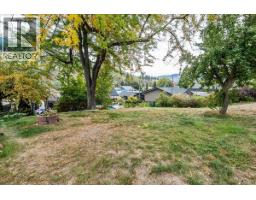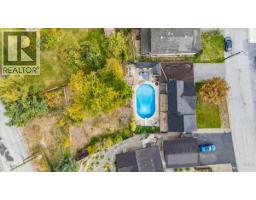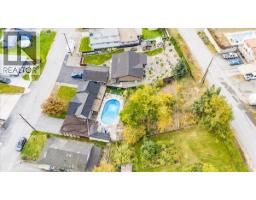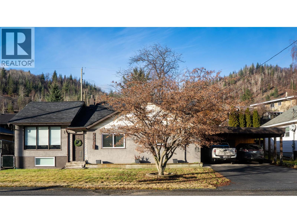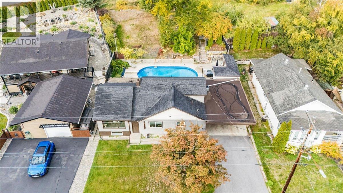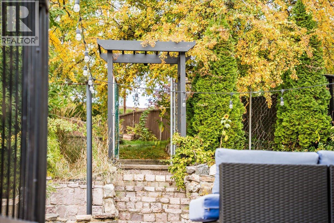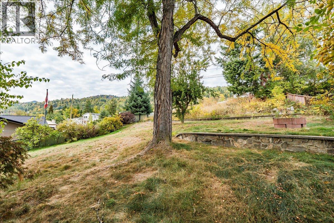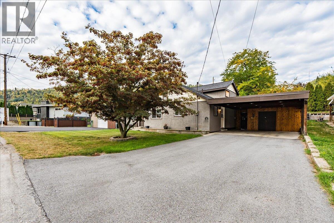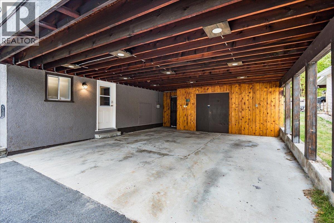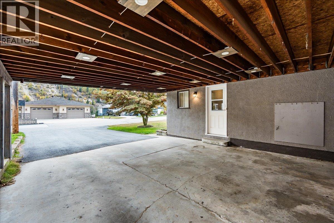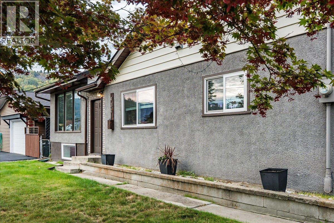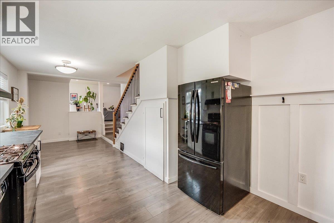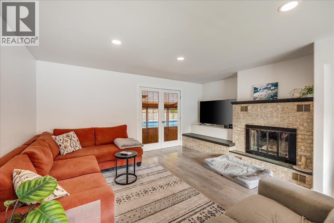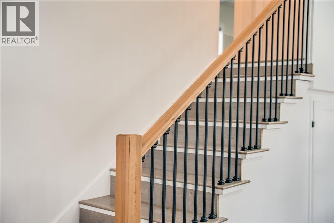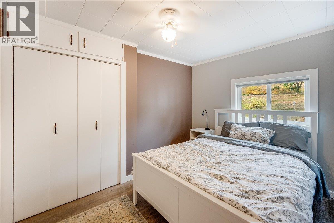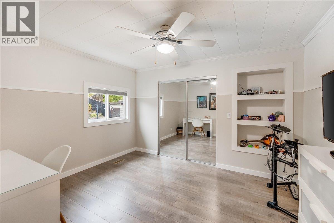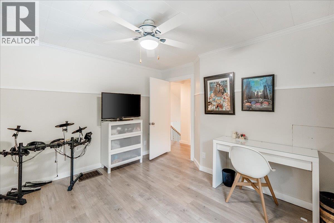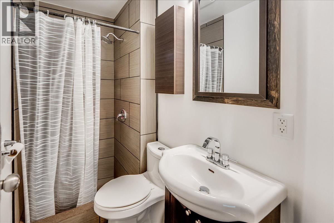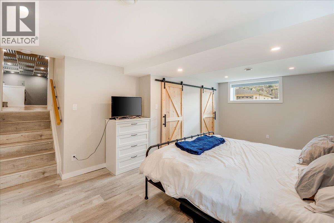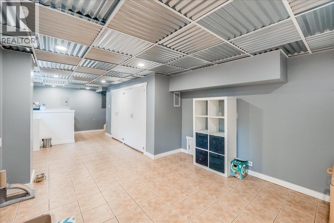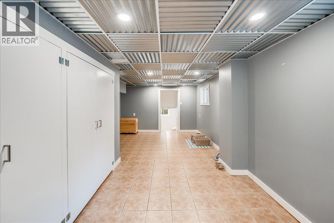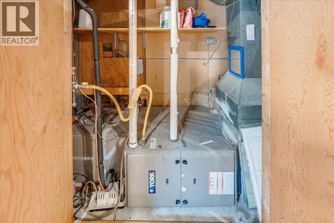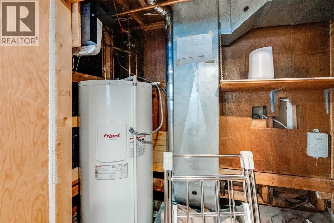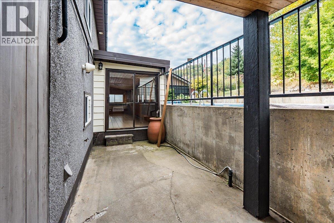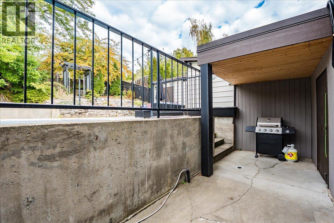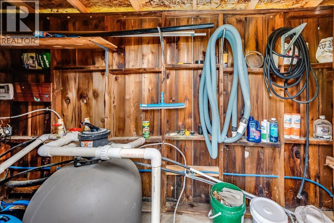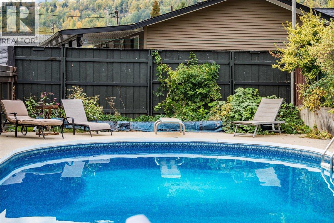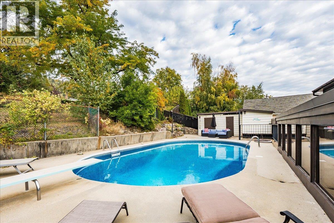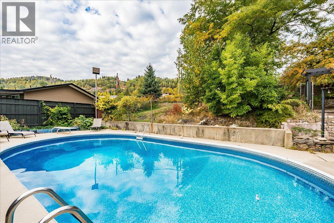434 3rd Avenue, Rivervale, British Columbia V1R 4V4 (28978951)
434 3rd Avenue Rivervale, British Columbia V1R 4V4
Interested?
Contact us for more information
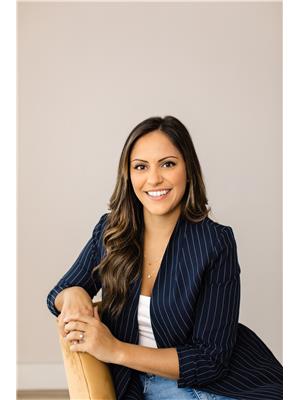
Kaitlyn Grafton
Personal Real Estate Corporation
https://www.kaitlyngrafton.com/
https://www.facebook.com/kaitlyngrafton.realestate
https://www.instagram.com/kaitlyngrafton.realestate/

1358 Cedar Avenue
Trail, British Columbia V1R 4C2
(250) 368-8818
(250) 368-8812
https://kootenayhomes.com/
$599,000
Home sweet home — with a splash of fun! This fantastic 3-bedroom, 2-bathroom (3 if you include the outdoor pool bathroom!) home is just steps from Columbia River access and comes with your very own in-ground pool! You’ll never want to leave your backyard — the sunny patio surrounds the pool, there’s a convenient outdoor bathroom, and the fully fenced yard features a fire pit plus an impressive mix of mature landscaping which includes magnolias, a Japanese maple, an Anjou pear tree, and a variety of established perennials. Inside, you’ll find a home that’s been updated both cosmetically and mechanically — truly move-in ready. The kitchen is well-equipped and opens into a bright, welcoming living space with a cozy gas fireplace. The multi-level layout is anything but “cookie cutter”! The top floor hosts two bedrooms and a full bathroom, while the lower level features the primary bedroom with a spacious walk-in closet. You’ll also find the laundry and utility rooms conveniently located nearby. Need a little extra relaxation? The sunroom, complete with an indoor hot tub, makes for the perfect flex space and connects seamlessly to the backyard retreat. With recent updates to the furnace, A/C, and roof, this home delivers comfort and peace of mind. Don’t miss this one — book your showing today and get ready to dive into your new lifestyle! (id:26472)
Property Details
| MLS® Number | 10365546 |
| Property Type | Single Family |
| Neigbourhood | Rivervale/Genelle |
| Parking Space Total | 6 |
| Pool Type | Inground Pool, Outdoor Pool |
| View Type | River View, Mountain View, View Of Water |
Building
| Bathroom Total | 2 |
| Bedrooms Total | 3 |
| Architectural Style | Split Level Entry |
| Basement Type | Partial |
| Constructed Date | 1962 |
| Construction Style Attachment | Detached |
| Construction Style Split Level | Other |
| Cooling Type | Central Air Conditioning |
| Exterior Finish | Stucco, Vinyl Siding |
| Fireplace Fuel | Gas |
| Fireplace Present | Yes |
| Fireplace Total | 1 |
| Fireplace Type | Unknown |
| Flooring Type | Mixed Flooring |
| Heating Type | Forced Air |
| Roof Material | Asphalt Shingle,tar & Gravel |
| Roof Style | Unknown,unknown |
| Stories Total | 3 |
| Size Interior | 2279 Sqft |
| Type | House |
| Utility Water | Municipal Water |
Parking
| Carport |
Land
| Acreage | No |
| Fence Type | Chain Link, Other |
| Landscape Features | Underground Sprinkler |
| Sewer | Municipal Sewage System |
| Size Irregular | 0.28 |
| Size Total | 0.28 Ac|under 1 Acre |
| Size Total Text | 0.28 Ac|under 1 Acre |
Rooms
| Level | Type | Length | Width | Dimensions |
|---|---|---|---|---|
| Second Level | Full Bathroom | 7'7'' x 4'1'' | ||
| Second Level | Bedroom | 11'11'' x 8'6'' | ||
| Second Level | Bedroom | 11'11'' x 9'10'' | ||
| Basement | Primary Bedroom | 16'1'' x 21'9'' | ||
| Main Level | Sunroom | 33'5'' x 7'5'' | ||
| Main Level | Laundry Room | 26'8'' x 11'6'' | ||
| Main Level | Full Bathroom | 6'9'' x 4'10'' | ||
| Main Level | Living Room | 14'3'' x 16'10'' | ||
| Main Level | Dining Room | 12'7'' x 8'3'' | ||
| Main Level | Kitchen | 20' x 8' |
https://www.realtor.ca/real-estate/28978951/434-3rd-avenue-rivervale-rivervalegenelle


