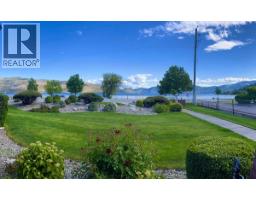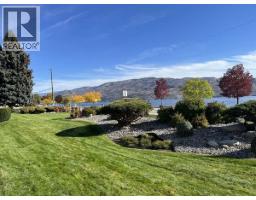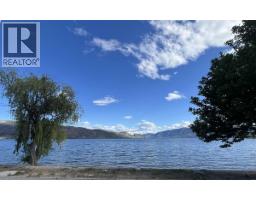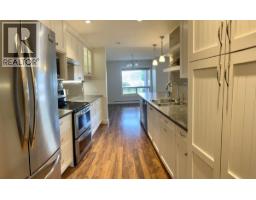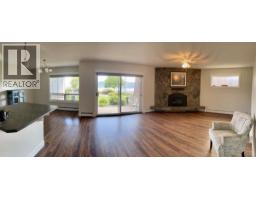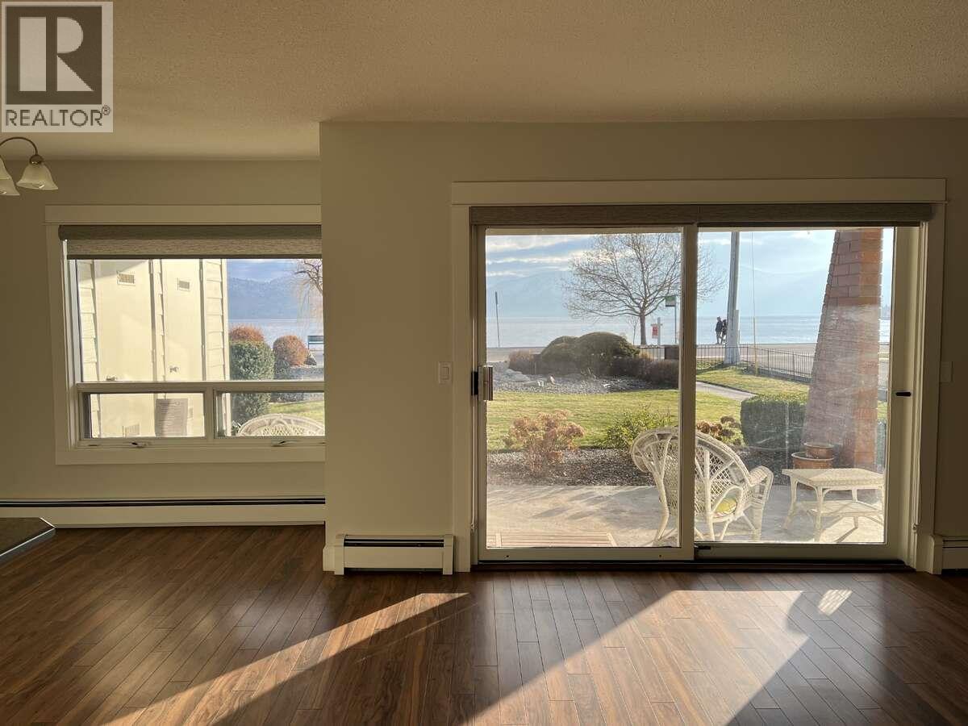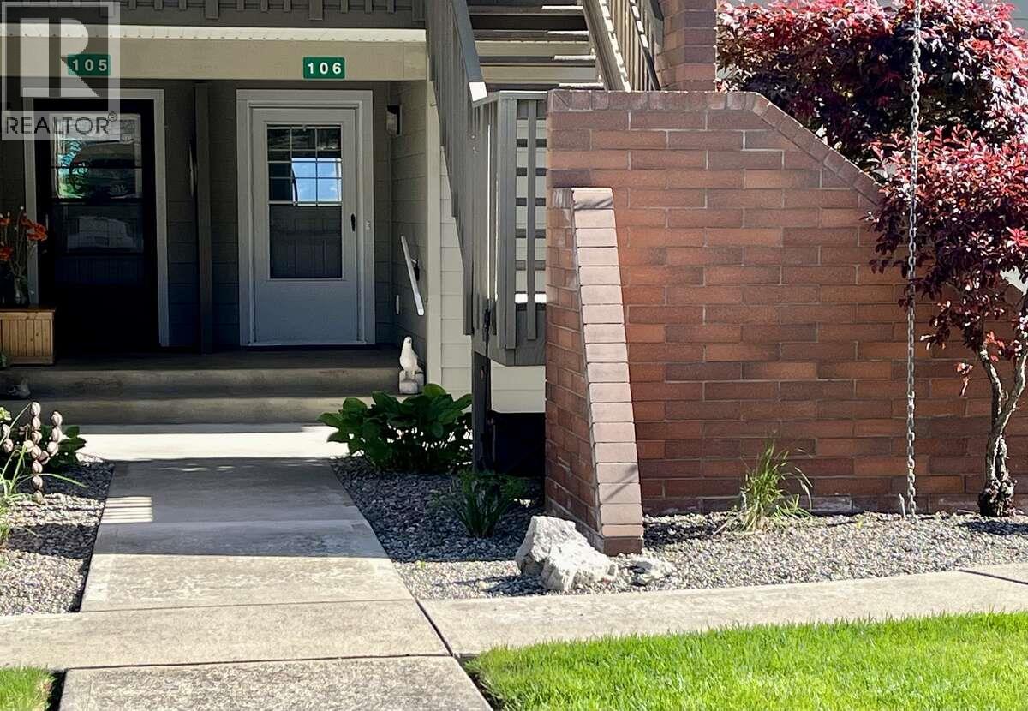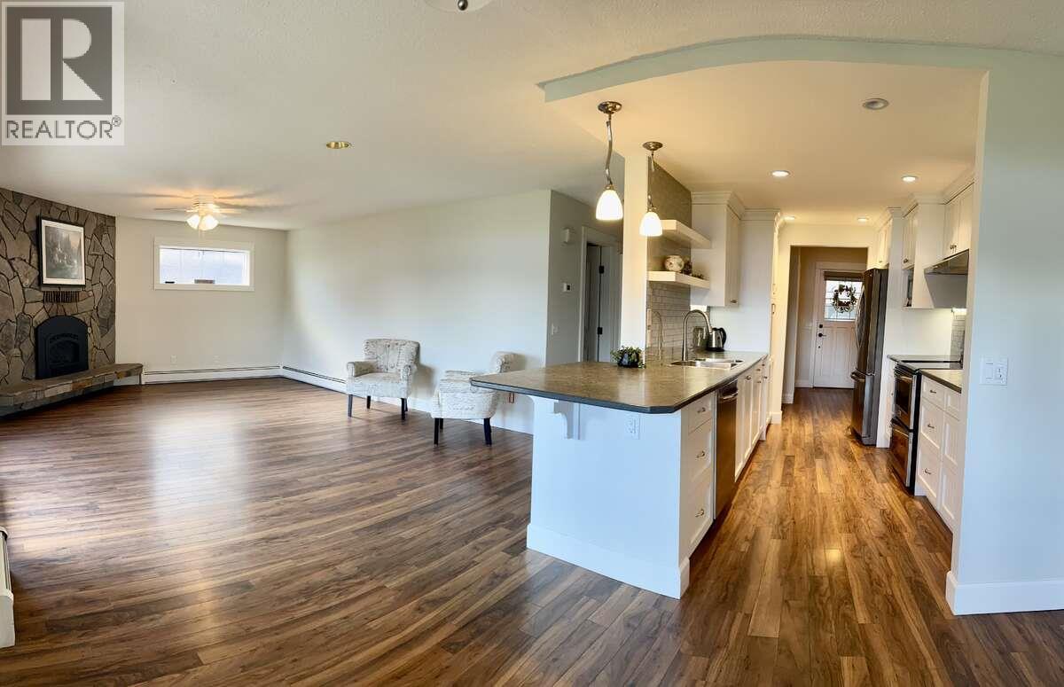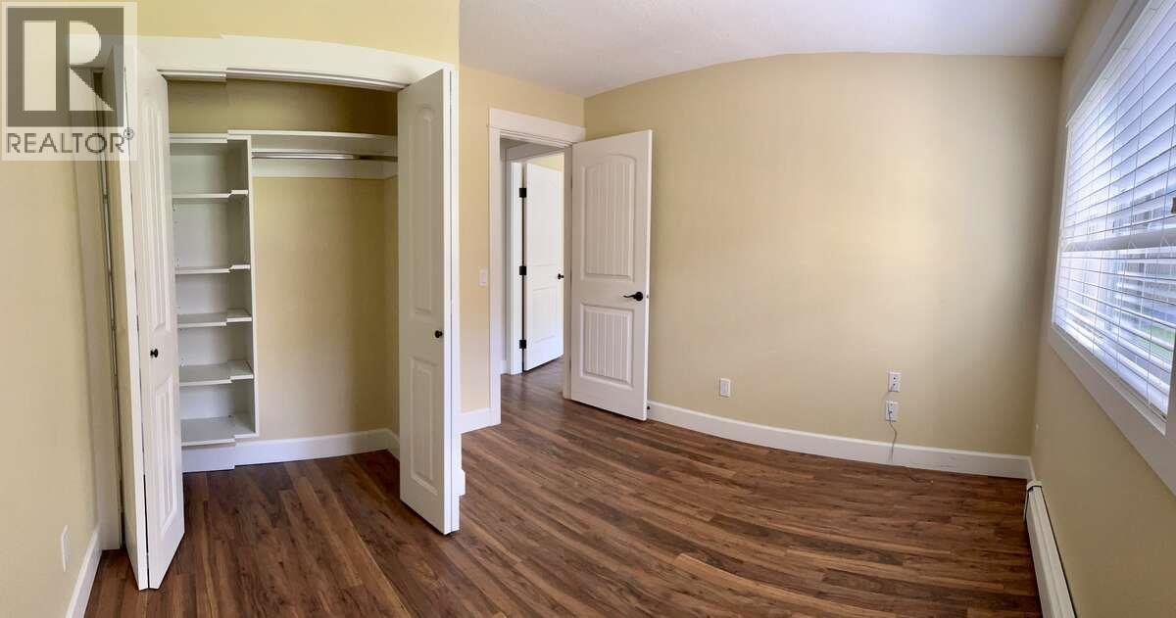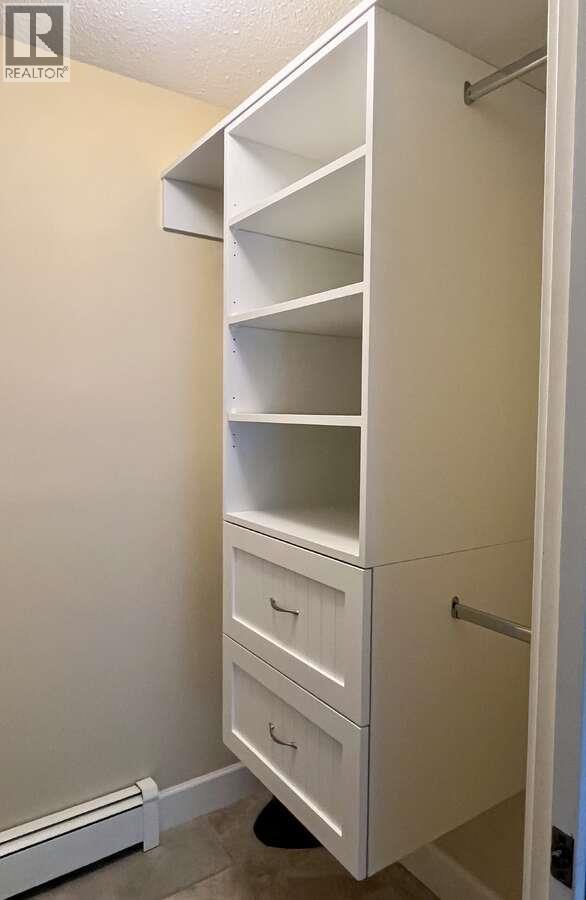4340 Beach Avenue Unit# 106, Peachland, British Columbia V0H 1X6 (28825763)
4340 Beach Avenue Unit# 106 Peachland, British Columbia V0H 1X6
Interested?
Contact us for more information
Darya Pfund
www.easylistrealty.ca/

Suite # 301 1321 Blanshard St.
Victoria, British Columbia V8W 0B6
(888) 323-1998
www.easylistrealty.ca/
$677,000Maintenance, Reserve Fund Contributions, Insurance, Ground Maintenance, Property Management, Other, See Remarks
$362 Monthly
Maintenance, Reserve Fund Contributions, Insurance, Ground Maintenance, Property Management, Other, See Remarks
$362 MonthlyFor more information, please click Brochure button. Welcome to Chateaux On The Lake, an exclusive 55+ community of only 18 units on two acres along scenic Beach Avenue. This rare corner ground-floor garden suite offers 1,230 sq. ft. with two bedrooms and two bathrooms, including a main with tub/shower and a primary ensuite with shower. A bright white kitchen with slow-close cabinets, quality stainless steel appliances, and open concept living and dining create a warm, inviting layout. Enjoy a stone fireplace with a high-end, heat-efficient gas insert, custom built-in closet organizers, and a year-round covered patio—shaded in summer and maintenance-free in winter. The south-end location is set back from Beach Avenue, offering cool summers, bright winters, and unique privacy with no vehicles parking in front, keeping your lake view open. Updates include a Navien hot water/heating unit, electrical upgrades, hardy plank siding, refreshed patio/entrance, plus recent Radon gas mitigation for the entire complex. One covered parking stall includes an attached storage room, with an additional outdoor storage area and crawl space access. RV/boat parking is available. Two convenient ground-floor access points provide both patio and carport entry. Strata fees are $361.89/month. Please note, pets are not permitted. Experience peaceful, carefree living in this rare ground-floor gem at Chateaux On The Lake. (id:26472)
Property Details
| MLS® Number | 10362008 |
| Property Type | Single Family |
| Neigbourhood | Peachland |
| Community Name | Chateaux on the Lake |
| Amenities Near By | Public Transit, Shopping |
| Community Features | Adult Oriented, Pets Not Allowed, Seniors Oriented |
| Features | Level Lot, Corner Site |
| Parking Space Total | 1 |
| Storage Type | Storage, Locker |
| View Type | Lake View, Mountain View, View (panoramic) |
Building
| Bathroom Total | 2 |
| Bedrooms Total | 2 |
| Amenities | Rv Storage |
| Appliances | Refrigerator, Dishwasher, Cooktop - Electric, Oven - Electric, See Remarks, Oven, Hood Fan, Washer/dryer Stack-up |
| Architectural Style | Other |
| Basement Type | Crawl Space |
| Constructed Date | 1979 |
| Construction Style Attachment | Attached |
| Cooling Type | Wall Unit |
| Exterior Finish | Brick, Other |
| Fire Protection | Smoke Detector Only |
| Fireplace Present | Yes |
| Fireplace Total | 1 |
| Fireplace Type | Insert |
| Flooring Type | Laminate |
| Heating Type | Baseboard Heaters, Hot Water, Radiant Heat, See Remarks |
| Roof Material | Asphalt Shingle |
| Roof Style | Unknown |
| Stories Total | 1 |
| Size Interior | 1228 Sqft |
| Type | Row / Townhouse |
| Utility Water | Municipal Water |
Parking
| Additional Parking | |
| Other | |
| R V |
Land
| Acreage | No |
| Fence Type | Chain Link |
| Land Amenities | Public Transit, Shopping |
| Landscape Features | Landscaped, Level |
| Sewer | Municipal Sewage System |
| Size Total Text | Under 1 Acre |
Rooms
| Level | Type | Length | Width | Dimensions |
|---|---|---|---|---|
| Main Level | Storage | 7'0'' x 3'6'' | ||
| Main Level | Storage | 3'6'' x 4'0'' | ||
| Main Level | 3pc Bathroom | 9'8'' x 5'0'' | ||
| Main Level | Bedroom | 11'0'' x 11'0'' | ||
| Main Level | 3pc Ensuite Bath | 12'0'' x 4'5'' | ||
| Main Level | Primary Bedroom | 13'0'' x 12'0'' | ||
| Main Level | Foyer | 9'7'' x 7'0'' | ||
| Main Level | Kitchen | 12'7'' x 9'0'' | ||
| Main Level | Dining Room | 11'0'' x 10'0'' | ||
| Main Level | Other | 5'0'' x 6'0'' | ||
| Main Level | Living Room | 17'0'' x 15'6'' |
Utilities
| Cable | Available |
| Natural Gas | Available |
| Telephone | Available |
| Sewer | Available |
| Water | Available |
https://www.realtor.ca/real-estate/28825763/4340-beach-avenue-unit-106-peachland-peachland


