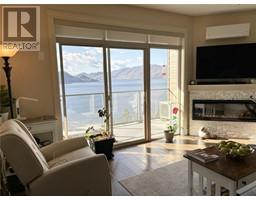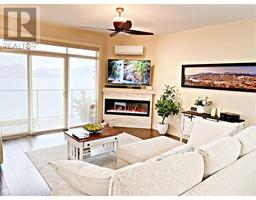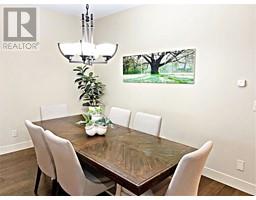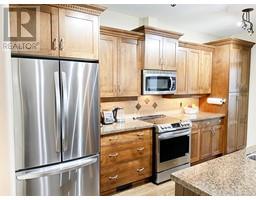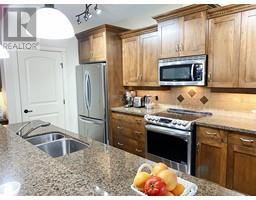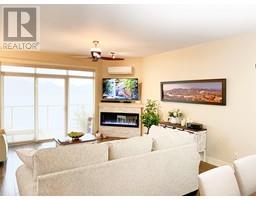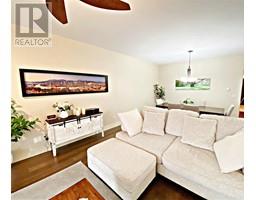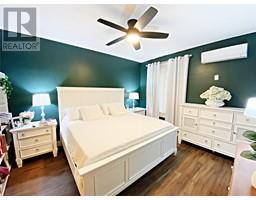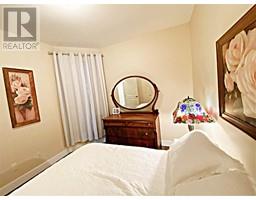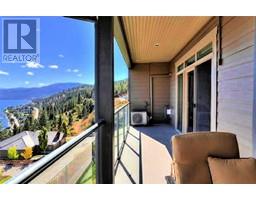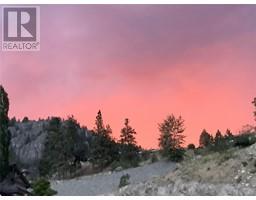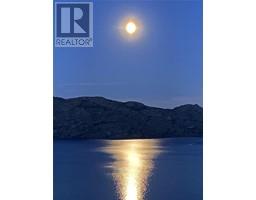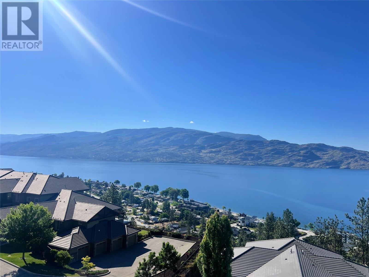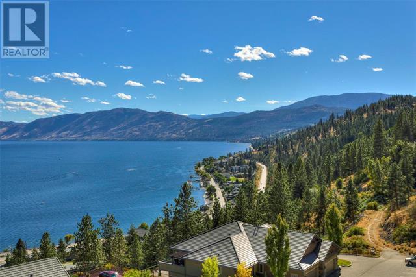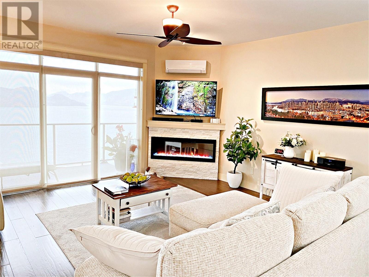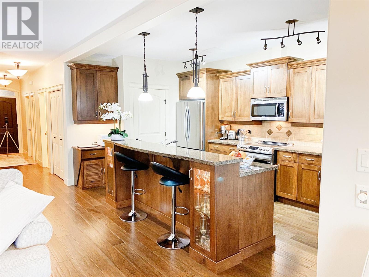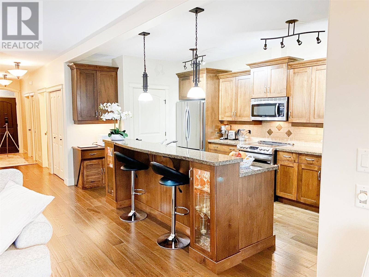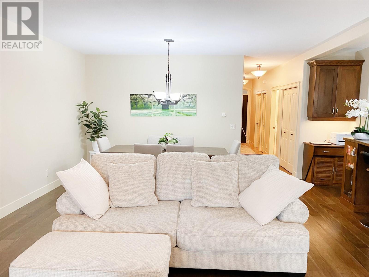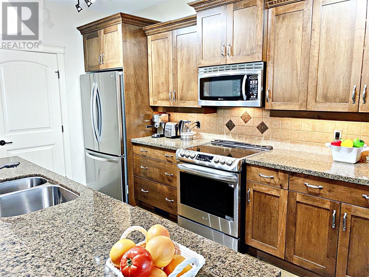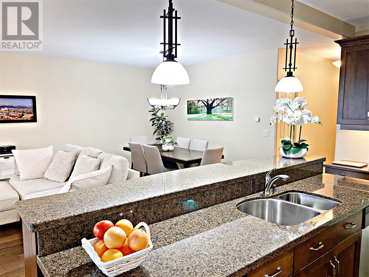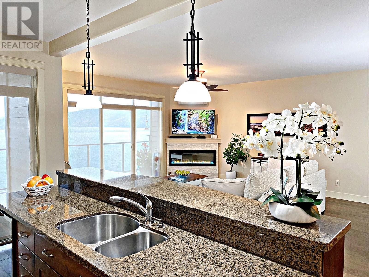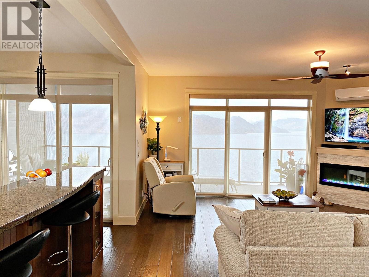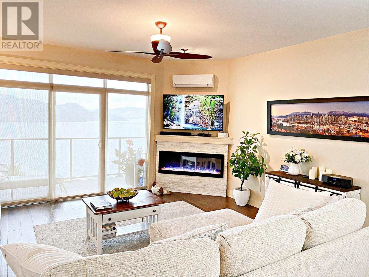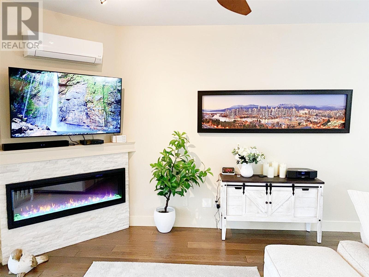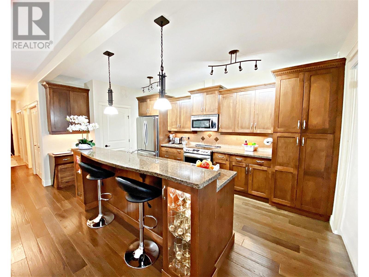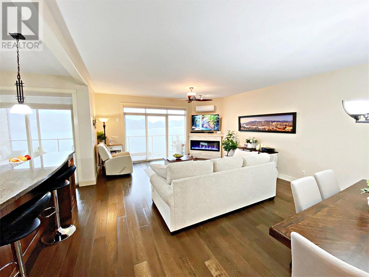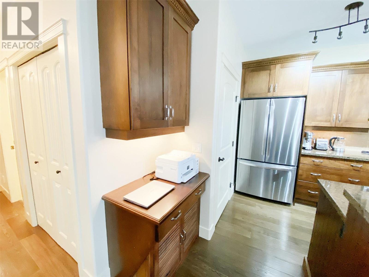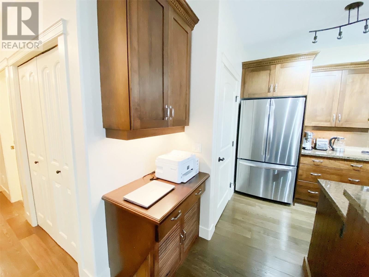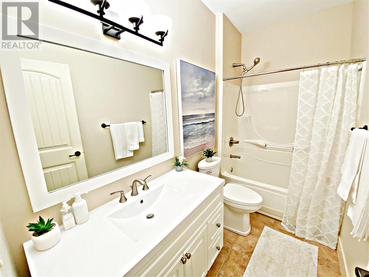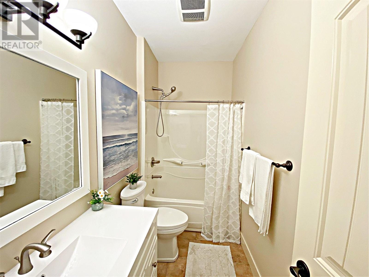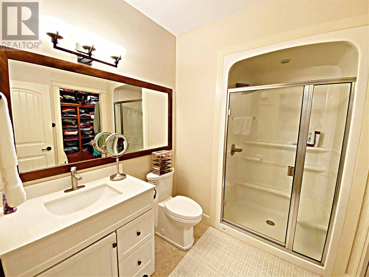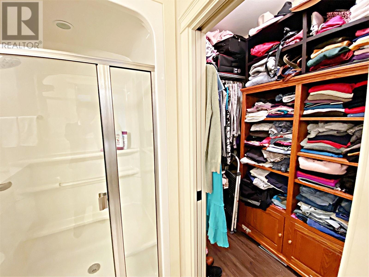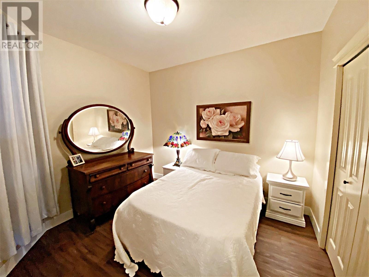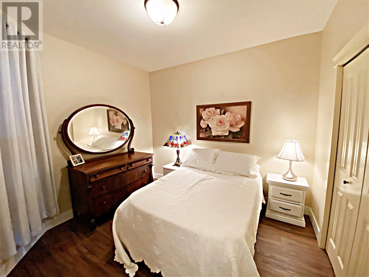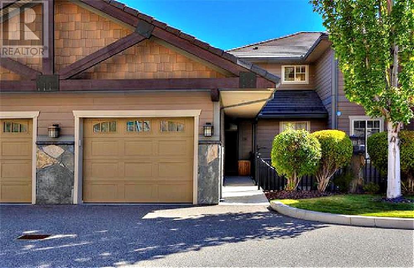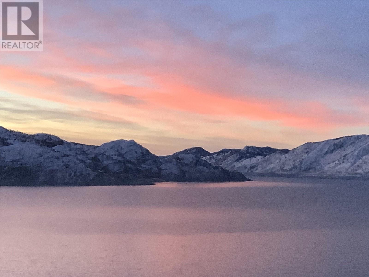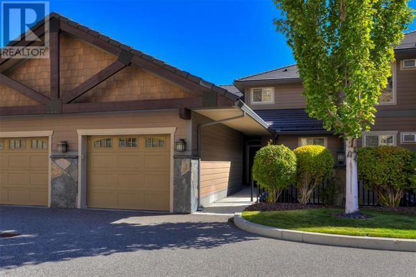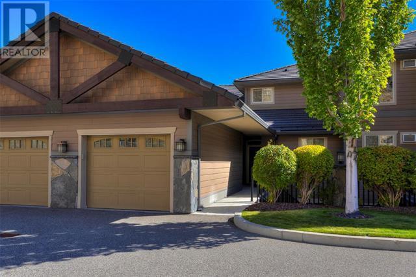4350 Ponderosa Drive Unit# 220, Peachland, British Columbia V0H 1X5 (26694511)
4350 Ponderosa Drive Unit# 220 Peachland, British Columbia V0H 1X5
Interested?
Contact us for more information

Larry Guilbault
www.peachlandrealestate.net/

5878 E Beach Avenue
Peachland, British Columbia V0H 1X7
(250) 767-2744
(250) 868-2488
222.kelownarealestate.com/
$759,000Maintenance,
$320.89 Monthly
Maintenance,
$320.89 MonthlyImagine the good life in this beautiful townhome with 180 degrees of sweeping lakeview high above the water at Eagle’s View. This bright townhome with new paint, new carpets in the bedrooms, newer fireplace, 2 split ductless air conditioning units, hardwood floors, in-floor heating, granite countertops and much more. Eagle’s View a gated community complete with a kitchen clubhouse for private parties, a well-equipped gym, meeting rooms and RV Parking. Eagle’s View close to shopping and the beach, pets/rentals are ok with restrictions. This slice of paradise in Peachland never gets old, watching the action on the lake, and enjoying your ultimate relaxation on your deck. Come and view this panoramic lakeview townhome today. (id:26472)
Property Details
| MLS® Number | 10308720 |
| Property Type | Single Family |
| Neigbourhood | Peachland |
| Community Name | Eagleview |
| Community Features | Pets Allowed With Restrictions |
| Features | One Balcony |
| Parking Space Total | 1 |
| Structure | Clubhouse |
| View Type | Lake View, Mountain View, View (panoramic) |
| Water Front Type | Other |
Building
| Bathroom Total | 2 |
| Bedrooms Total | 2 |
| Amenities | Cable Tv, Clubhouse |
| Appliances | Refrigerator, Dishwasher, Dryer, Range - Electric, Microwave, Washer |
| Constructed Date | 2006 |
| Construction Style Attachment | Attached |
| Cooling Type | See Remarks |
| Exterior Finish | Composite Siding |
| Fireplace Fuel | Electric |
| Fireplace Present | Yes |
| Fireplace Type | Unknown |
| Flooring Type | Carpeted, Hardwood |
| Heating Type | Furnace, Other, See Remarks |
| Roof Material | Tile |
| Roof Style | Unknown |
| Stories Total | 1 |
| Size Interior | 1218 Sqft |
| Type | Row / Townhouse |
| Utility Water | Municipal Water |
Parking
| Detached Garage | 1 |
Land
| Acreage | No |
| Sewer | Municipal Sewage System |
| Size Total Text | Under 1 Acre |
| Zoning Type | Unknown |
Rooms
| Level | Type | Length | Width | Dimensions |
|---|---|---|---|---|
| Main Level | Laundry Room | 6'8'' x 7'6'' | ||
| Main Level | 4pc Bathroom | 4'11'' x 9'9'' | ||
| Main Level | Bedroom | 10'8'' x 9'11'' | ||
| Main Level | 3pc Ensuite Bath | 9'1'' x 6'10'' | ||
| Main Level | Primary Bedroom | 14'3'' x 11'7'' | ||
| Main Level | Dining Room | 9'4'' x 15'9'' | ||
| Main Level | Kitchen | 17'5'' x 9'11'' | ||
| Main Level | Living Room | 14'10'' x 15'9'' |
https://www.realtor.ca/real-estate/26694511/4350-ponderosa-drive-unit-220-peachland-peachland


