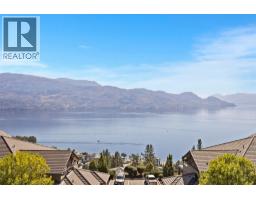4350 Ponderosa Drive Unit# 236, Peachland, British Columbia V0H 1X5 (28887752)
4350 Ponderosa Drive Unit# 236 Peachland, British Columbia V0H 1X5
Interested?
Contact us for more information

Jason Coward
www.jasoncoward.ca/

#11 - 2475 Dobbin Road
West Kelowna, British Columbia V4T 2E9
(250) 768-2161
(250) 768-2342
$580,000Maintenance, Reserve Fund Contributions, Insurance, Ground Maintenance, Property Management, Other, See Remarks, Recreation Facilities
$327 Monthly
Maintenance, Reserve Fund Contributions, Insurance, Ground Maintenance, Property Management, Other, See Remarks, Recreation Facilities
$327 MonthlyWelcome to Eagle’s View in Beautiful Peachland, BC! This grade-level 2-bedroom, 2-bath townhome offers 1,227 sq. ft. of stylish, easy-access living with panoramic views of Okanagan Lake and the surrounding mountains. Step inside to find a bright, open floor plan where natural light pours through large windows, highlighting the granite countertops, stainless steel appliances, and generous island kitchen—perfect for entertaining friends and family. A massive front deck spans the entire width of the home, providing ample space for outdoor dining, loungers, and gatherings while taking in the breathtaking lake views. The furniture in the images is included. Inside, a cozy gas fireplace makes cool mountain evenings even more inviting, and the TV mounted above the fireplace is included in the sale. The primary suite features a large walk-in closet and a spacious en-suite bath. Storage is never an issue with well-placed, oversized closets throughout. Parking is a breeze with your private garage right outside your door for ultimate convenience and an added bonus the white cabinets are included. Eagle’s View is a quiet, secure, and well-managed community just minutes from Peachland’s beaches, restaurants, and shops. The strata allows for one pet per unit. Either one cat or one dog. The clubhouse amenities are a hub for social gatherings and are the pride of this community. Quick possession is available—move in just in time to enjoy the best of Peachland living! (id:26472)
Property Details
| MLS® Number | 10363007 |
| Property Type | Single Family |
| Neigbourhood | Peachland |
| Community Name | Eagle's View |
| Community Features | Pet Restrictions, Pets Allowed With Restrictions, Rentals Allowed |
| Features | Central Island, Balcony |
| Parking Space Total | 1 |
| Structure | Clubhouse |
| View Type | Lake View, Mountain View |
Building
| Bathroom Total | 2 |
| Bedrooms Total | 2 |
| Amenities | Clubhouse |
| Appliances | Refrigerator, Dishwasher, Dryer, Oven - Electric, Range - Electric, Microwave, Washer |
| Constructed Date | 2006 |
| Construction Style Attachment | Attached |
| Cooling Type | Wall Unit |
| Exterior Finish | Other |
| Fireplace Fuel | Gas |
| Fireplace Present | Yes |
| Fireplace Total | 1 |
| Fireplace Type | Unknown |
| Flooring Type | Ceramic Tile, Wood |
| Heating Type | Forced Air, See Remarks |
| Roof Material | Unknown |
| Roof Style | Unknown |
| Stories Total | 1 |
| Size Interior | 1227 Sqft |
| Type | Row / Townhouse |
| Utility Water | Municipal Water |
Parking
| Attached Garage | 1 |
Land
| Acreage | No |
| Sewer | Municipal Sewage System |
| Size Total Text | Under 1 Acre |
| Zoning Type | Unknown |
Rooms
| Level | Type | Length | Width | Dimensions |
|---|---|---|---|---|
| Main Level | Utility Room | 6'8'' x 7'8'' | ||
| Main Level | Bedroom | 10'6'' x 9'10'' | ||
| Main Level | 3pc Ensuite Bath | 9'2'' x 6'8'' | ||
| Main Level | 4pc Bathroom | 4'10'' x 9'11'' | ||
| Main Level | Primary Bedroom | 14' x 11'6'' | ||
| Main Level | Dining Room | 7'11'' x 15'9'' | ||
| Main Level | Kitchen | 17'7'' x 10'3'' | ||
| Main Level | Living Room | 16'2'' x 15'9'' |
https://www.realtor.ca/real-estate/28887752/4350-ponderosa-drive-unit-236-peachland-peachland
























































