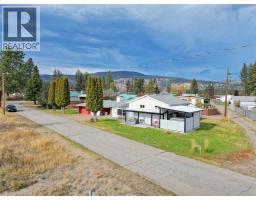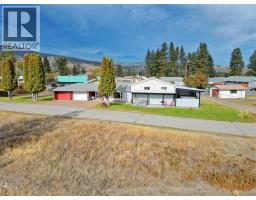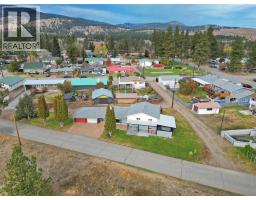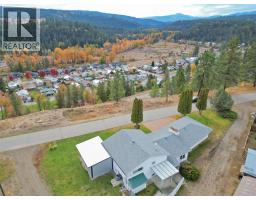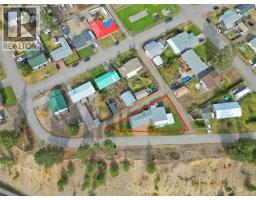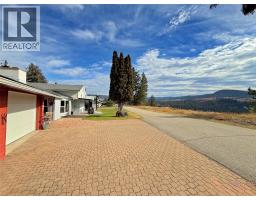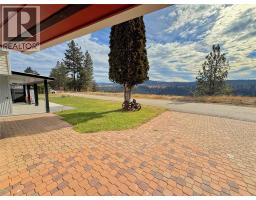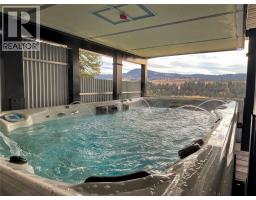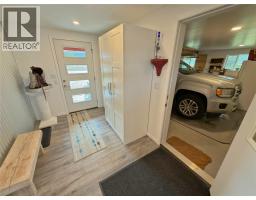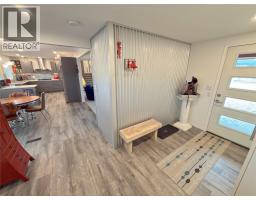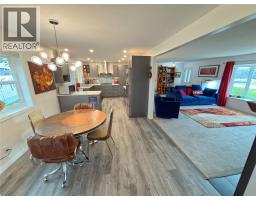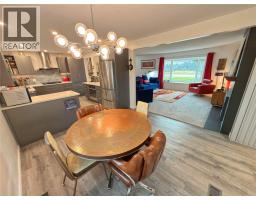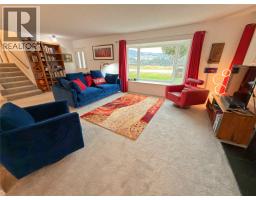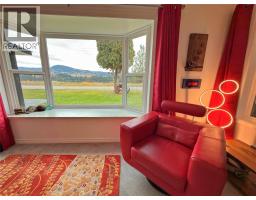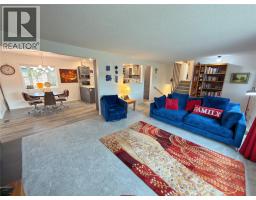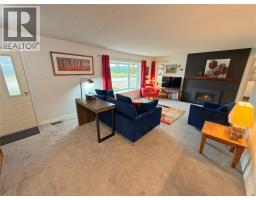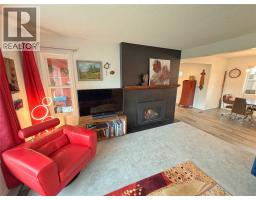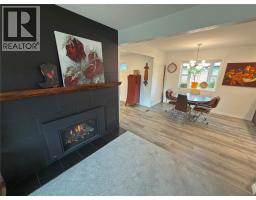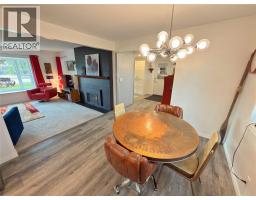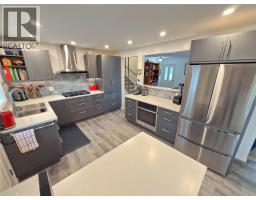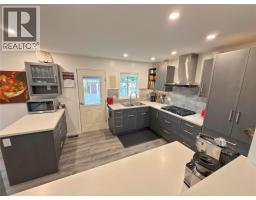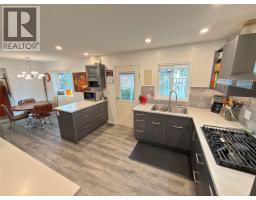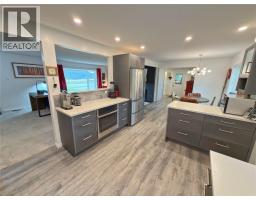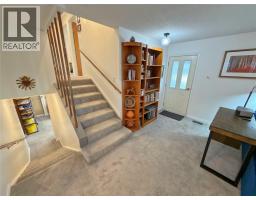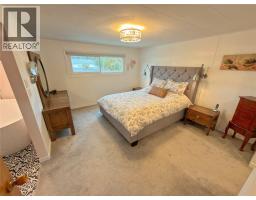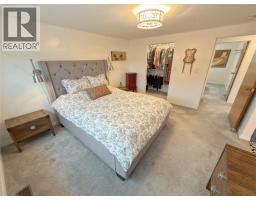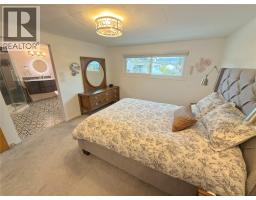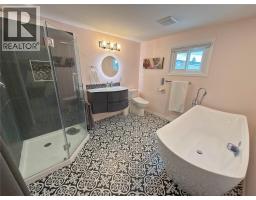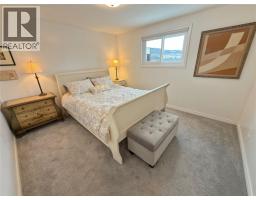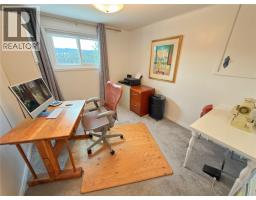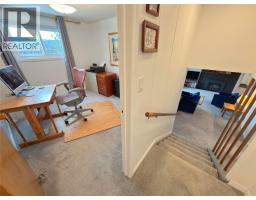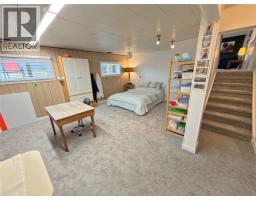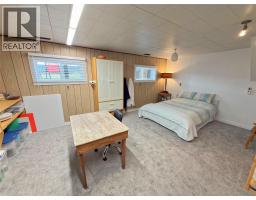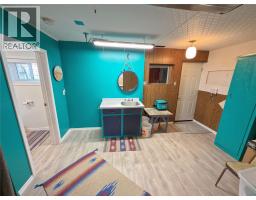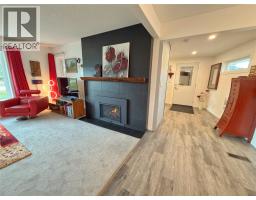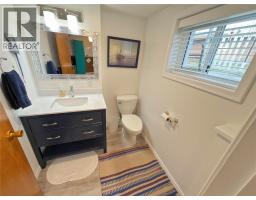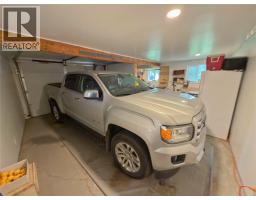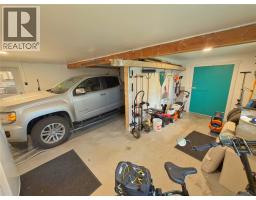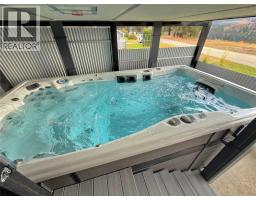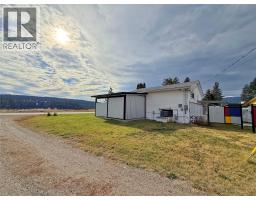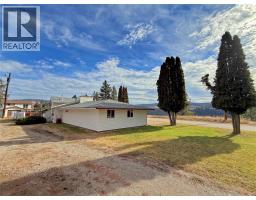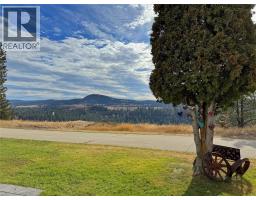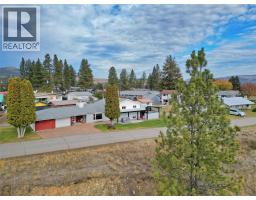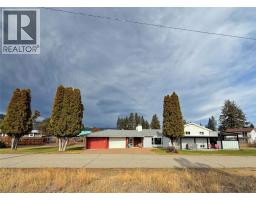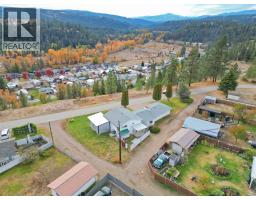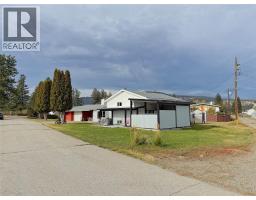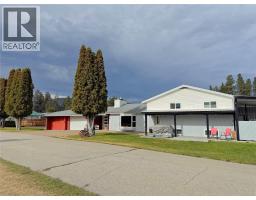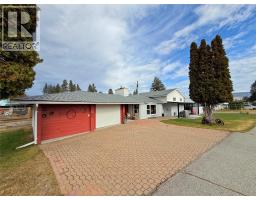437 Parsons Avenue, Princeton, British Columbia V0X 1W0 (29005057)
437 Parsons Avenue Princeton, British Columbia V0X 1W0
Interested?
Contact us for more information
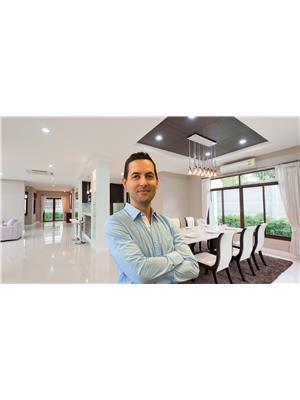
Lee Mowry
www.princetonbc.com/
www.facebook.com/C21HorizonWest
ca.linkedin.com/pub/lee-mowry/43/a78/979/

224 Bridge St, Po Box 880
Princeton, British Columbia V0X 1W0
(250) 295-6977
(888) 493-6163
$675,000
Nestled in one of Princeton’s most desirable corners on the 3rd bench, this turn-key 3-bedroom, 2-bathroom home offers breathtaking views of the surrounding valley and mountains. With nearly $300,000 in thoughtful upgrades since 2019, every detail has been elevated - from the expansive, high-end kitchen outfitted with premium appliances to the modernized main bedroom featuring a spacious walk-in closet and a beautifully appointed en-suite. The home’s updated vinyl windows, gas furnace with A/C, on-demand hot water, and cozy gas fireplace improve energy efficiency and year-round comfort, while the attached garage provides secure parking and ample storage. The basement features a rec room, updated bathroom and separate outside entry, offering space to grow the family or create an in-law suite. Whether you’re seeking wellness or entertainment, the luxury swim spa with motorized cover is a standout feature, ideal for rejuvenating soaks or unforgettable hot tub gatherings. Located within walking distance to the elementary school, park, and hospital, this property combines serene living with practical accessibility. It’s a rare opportunity to own a meticulously upgraded home in a peaceful, scenic setting, ready for you to move in and enjoy. (id:26472)
Property Details
| MLS® Number | 10366086 |
| Property Type | Single Family |
| Neigbourhood | Princeton |
| Amenities Near By | Park, Schools |
| Parking Space Total | 1 |
| View Type | Mountain View, Valley View |
Building
| Bathroom Total | 2 |
| Bedrooms Total | 3 |
| Appliances | Refrigerator, Cooktop - Gas, Hood Fan, Washer & Dryer, Oven - Built-in |
| Architectural Style | Split Level Entry |
| Constructed Date | 1960 |
| Construction Style Attachment | Detached |
| Construction Style Split Level | Other |
| Cooling Type | Central Air Conditioning |
| Exterior Finish | Aluminum, Other |
| Fireplace Fuel | Gas |
| Fireplace Present | Yes |
| Fireplace Total | 1 |
| Fireplace Type | Unknown |
| Half Bath Total | 1 |
| Heating Type | Forced Air, See Remarks |
| Roof Material | Asphalt Shingle |
| Roof Style | Unknown |
| Stories Total | 2 |
| Size Interior | 1951 Sqft |
| Type | House |
| Utility Water | Municipal Water |
Parking
| Attached Garage | 1 |
Land
| Acreage | No |
| Land Amenities | Park, Schools |
| Sewer | Municipal Sewage System |
| Size Irregular | 0.16 |
| Size Total | 0.16 Ac|under 1 Acre |
| Size Total Text | 0.16 Ac|under 1 Acre |
| Zoning Type | Unknown |
Rooms
| Level | Type | Length | Width | Dimensions |
|---|---|---|---|---|
| Second Level | Primary Bedroom | 13' x 11' | ||
| Second Level | Bedroom | 10' x 9' | ||
| Second Level | Bedroom | 10' x 11' | ||
| Second Level | 4pc Ensuite Bath | Measurements not available | ||
| Basement | Recreation Room | 13' x 20' | ||
| Basement | Utility Room | 9' x 13' | ||
| Basement | 2pc Bathroom | Measurements not available | ||
| Main Level | Dining Room | 10' x 10' | ||
| Main Level | Living Room | 13' x 22' | ||
| Main Level | Kitchen | 10' x 13' |
https://www.realtor.ca/real-estate/29005057/437-parsons-avenue-princeton-princeton


