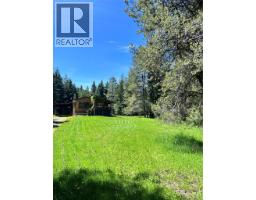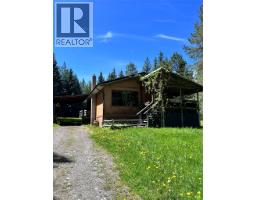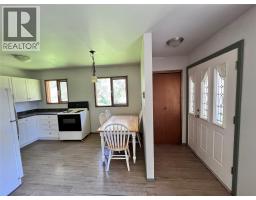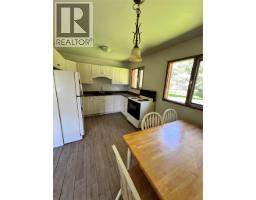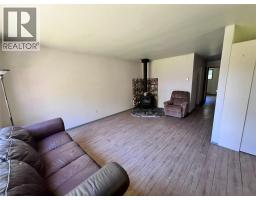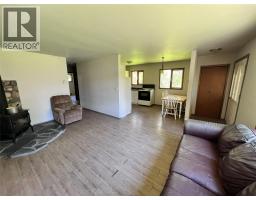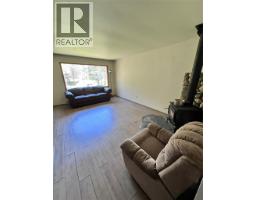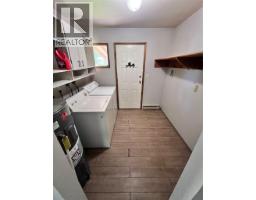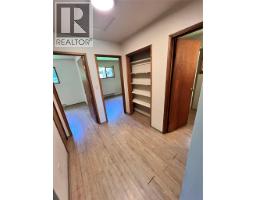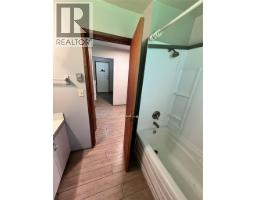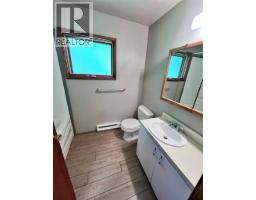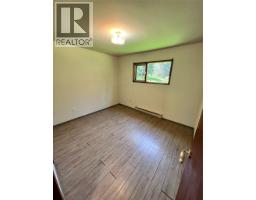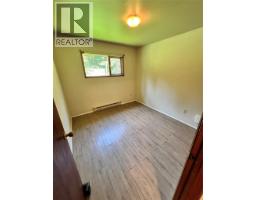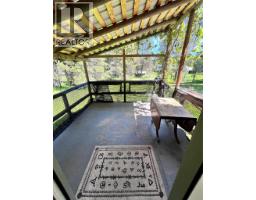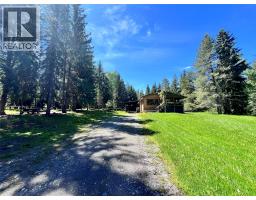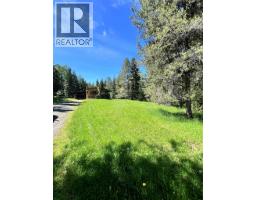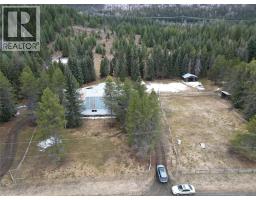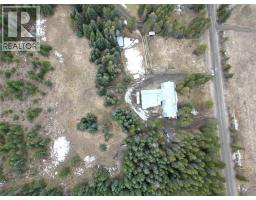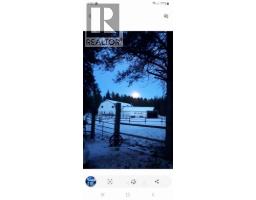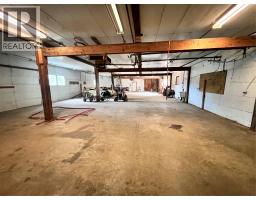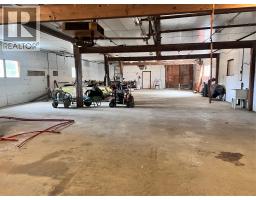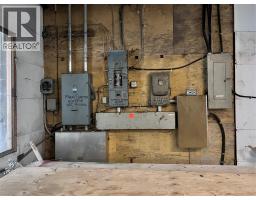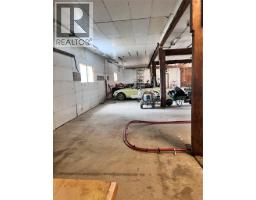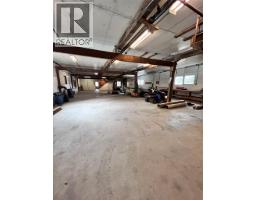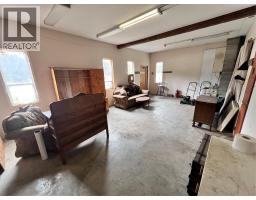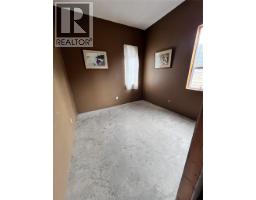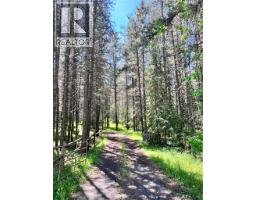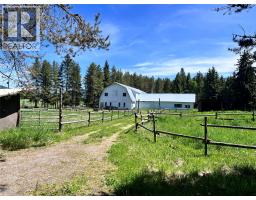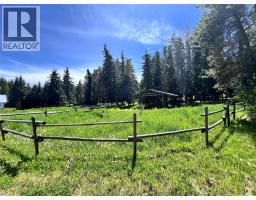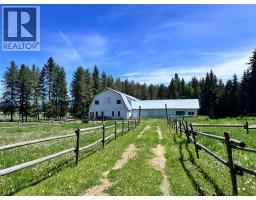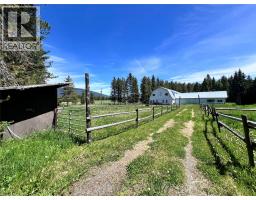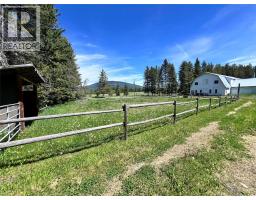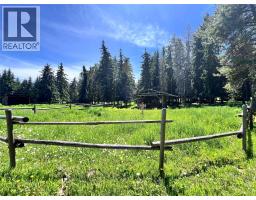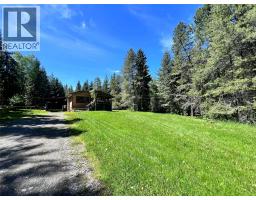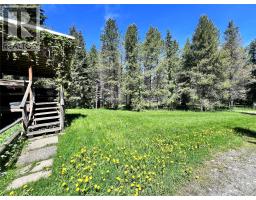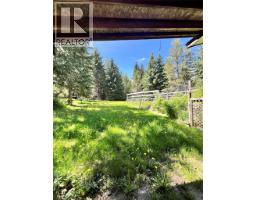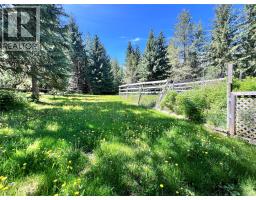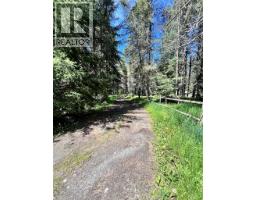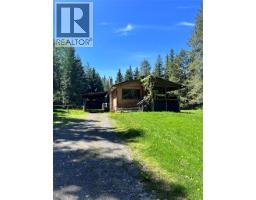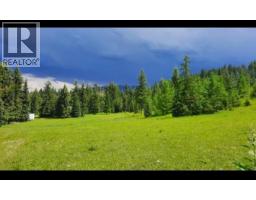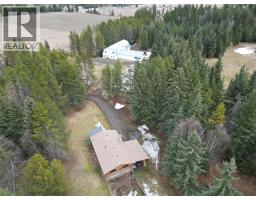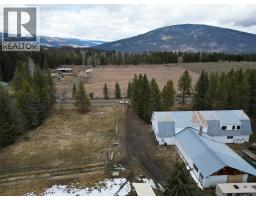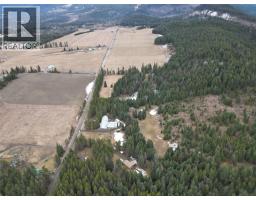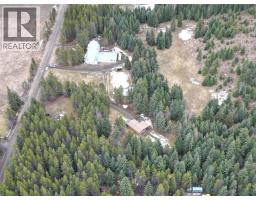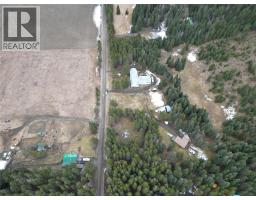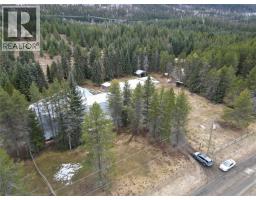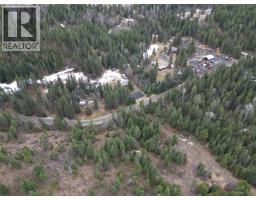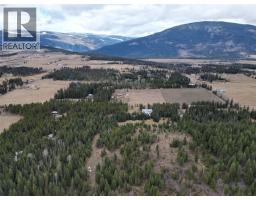44 Hollingsworth Road, Cherryville, British Columbia V0E 2G3 (28877692)
44 Hollingsworth Road Cherryville, British Columbia V0E 2G3
Interested?
Contact us for more information

Catherine Dauenhauer
https://catherine-dauenhauer.c21.ca/
https://www.facebook.com/Catherine-Dauenhauer-Century-21-Excellence-258002885140

5603 27th Street
Vernon, British Columbia V1T 8Z5
(250) 549-4161
(250) 549-7007
https://www.remaxvernon.com/
$799,000
Whether you're seeking room to grow, space for projects, or a peaceful retreat, it has it all. Nestled on a beautiful piece of land, the outdoor space is nothing short of amazing, offering endless opportunities to enjoy nature, garden, or simply breathe in the crisp fall air surrounded by vibrant seasonal colours.On the property stands an impressive 5,000 square foot shop - a dream space for hobbyists, mechanics, or anyone needing extra storage or toys for the crown land just a few minutes away. This property also offers the incredible potential to build another home, making it perfect for those considering a multigenerational lifestyle of simply wanting to create their own vision for the land. The existing home is a charming 2 bed 1 bath, cozy and welcoming, with it being the perfect spot to setlle in while you dream big with the possibilities this property brings. (id:26472)
Property Details
| MLS® Number | 10363307 |
| Property Type | Single Family |
| Neigbourhood | Cherryville |
| Community Features | Rural Setting |
| Features | Private Setting |
| Storage Type | Feed Storage |
| View Type | View (panoramic) |
Building
| Bathroom Total | 1 |
| Bedrooms Total | 2 |
| Architectural Style | Ranch |
| Basement Type | Crawl Space |
| Constructed Date | 1991 |
| Construction Style Attachment | Detached |
| Exterior Finish | Wood Siding |
| Fireplace Present | Yes |
| Fireplace Type | Free Standing Metal,unknown |
| Flooring Type | Vinyl |
| Heating Fuel | Electric |
| Heating Type | Baseboard Heaters, See Remarks |
| Roof Material | Asphalt Shingle |
| Roof Style | Unknown |
| Stories Total | 1 |
| Size Interior | 880 Sqft |
| Type | House |
| Utility Water | Well |
Parking
| See Remarks | |
| Additional Parking |
Land
| Acreage | Yes |
| Fence Type | Fence |
| Sewer | Septic Tank |
| Size Irregular | 20.29 |
| Size Total | 20.29 Ac|10 - 50 Acres |
| Size Total Text | 20.29 Ac|10 - 50 Acres |
| Zoning Type | Unknown |
Rooms
| Level | Type | Length | Width | Dimensions |
|---|---|---|---|---|
| Main Level | Laundry Room | 8'0'' x 8'0'' | ||
| Main Level | Full Bathroom | 6'0'' x 8'0'' | ||
| Main Level | Bedroom | 9'6'' x 10'0'' | ||
| Main Level | Primary Bedroom | 11'0'' x 10'0'' | ||
| Main Level | Kitchen | 9'6'' x 7'0'' | ||
| Main Level | Dining Room | 8'0'' x 7'0'' | ||
| Main Level | Living Room | 11'0'' x 17'6'' |
https://www.realtor.ca/real-estate/28877692/44-hollingsworth-road-cherryville-cherryville


