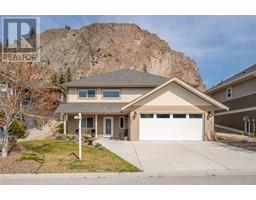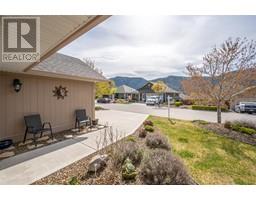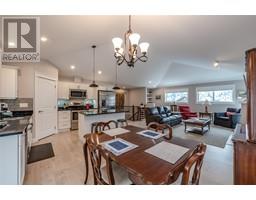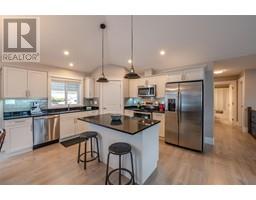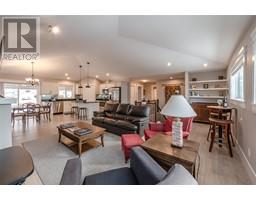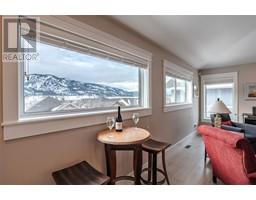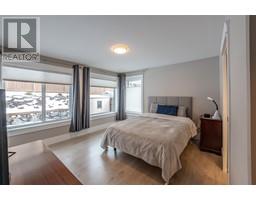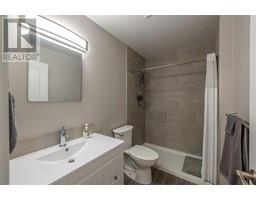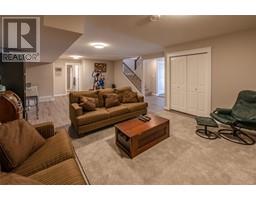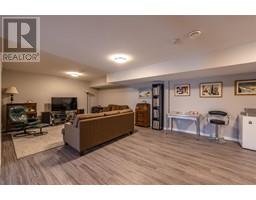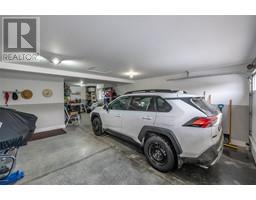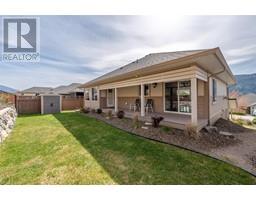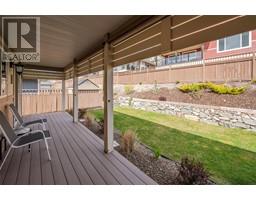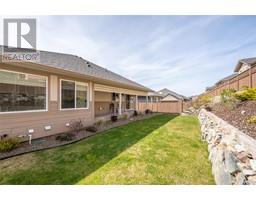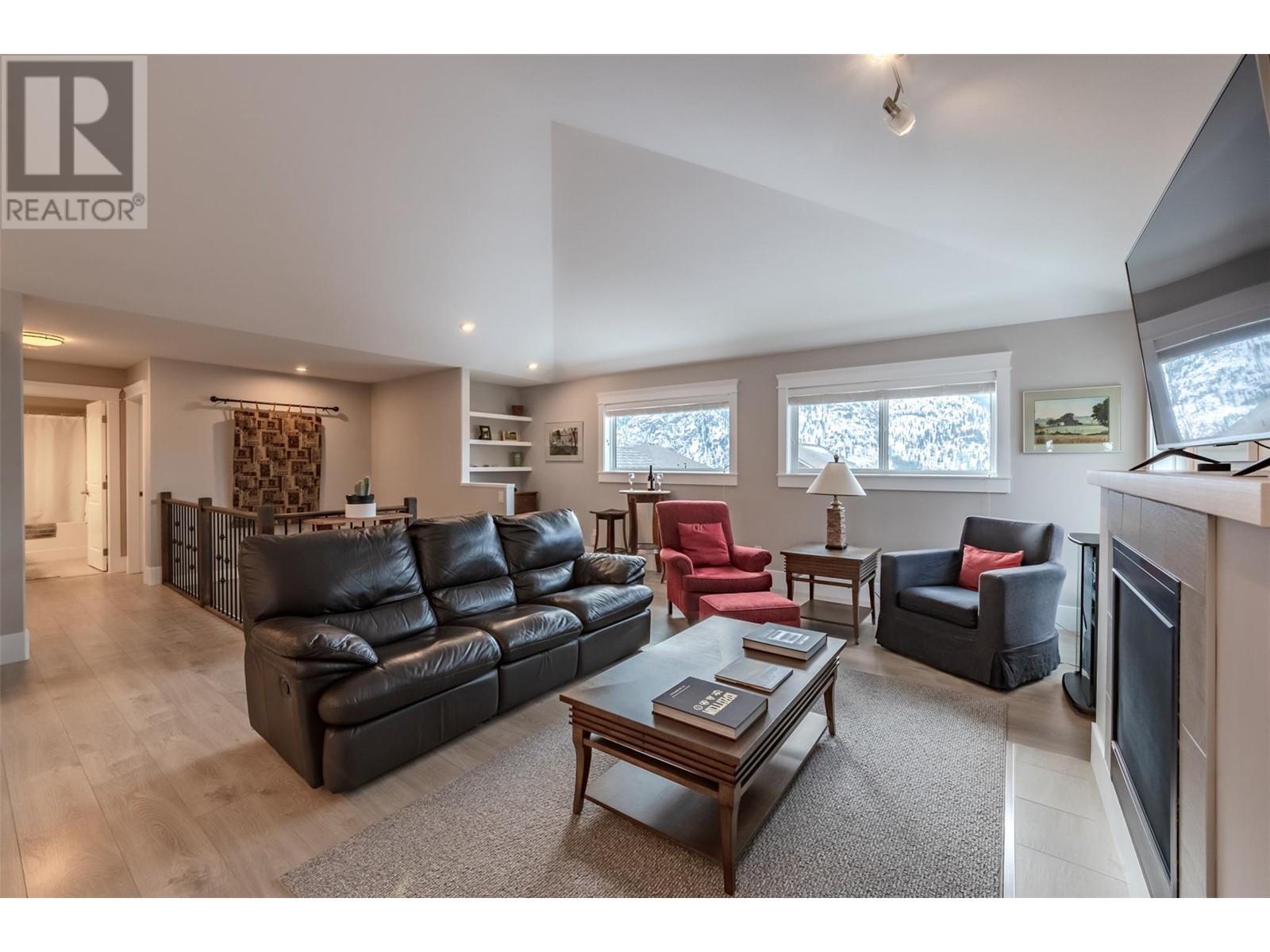4400 Mclean Creek Road Unit# 166, Okanagan Falls, British Columbia V0H 1R6 (26853515)
4400 Mclean Creek Road Unit# 166 Okanagan Falls, British Columbia V0H 1R6
Interested?
Contact us for more information

John Green
Personal Real Estate Corporation
www.teamgreen.ca/

#101-3115 Skaha Lake Rd
Penticton, British Columbia V2A 6G5
(250) 492-2266
(250) 492-3005
Natasha Badger
Personal Real Estate Corporation
www.teamgreen.ca/
https://www.facebook.com/profile.php?id=100083051866591

#101-3115 Skaha Lake Rd
Penticton, British Columbia V2A 6G5
(250) 492-2266
(250) 492-3005
$825,000Maintenance,
$125 Monthly
Maintenance,
$125 MonthlyThis recently constructed and spacious residence in Big Horn Estates, Okanagan Falls, provides security, scenic surroundings, and convenient access to Skaha Lake, with a short drive to Penticton. The ground floor comprises a sizable foyer, an open and well-lit family room, an additional bedroom, and a 3-piece bathroom, complemented by a large utility and storage room. The double car garage is oversized, designed for two cars, and has a rare added workshop hobby area. The main floor boasts an impressive great room featuring a generously sized kitchen with solid surface countertops and a sit-up island, alongside spacious dining and living areas. This space is highlighted by a custom gas fireplace and offers scenic mountain views. Seamless access to the fenced backyard with covered deck and fully landscaped surroundings is provided. The primary bedroom is thoughtfully separated from the main floor, complete with a walk-in closet and a 3-piece ensuite. Another sizable bedroom on the main floor is well-suited for children or guests. The property is further complemented by a large driveway and low maintenance exterior and landscaping. All measurements approximate, Buyer(s) to verify if important. Click on the PLAY button above for a 3D interactive photo floor plan. (id:26472)
Property Details
| MLS® Number | 10313195 |
| Property Type | Single Family |
| Neigbourhood | Okanagan Falls |
| Community Name | Big Horn Estates |
| Amenities Near By | Park, Recreation, Schools |
| Community Features | Family Oriented, Pets Allowed |
| Parking Space Total | 5 |
| View Type | Mountain View |
Building
| Bathroom Total | 3 |
| Bedrooms Total | 3 |
| Appliances | Range, Refrigerator, Dishwasher, Microwave, Washer & Dryer |
| Architectural Style | Ranch |
| Constructed Date | 2017 |
| Construction Style Attachment | Detached |
| Cooling Type | Central Air Conditioning |
| Exterior Finish | Composite Siding |
| Fireplace Fuel | Gas |
| Fireplace Present | Yes |
| Fireplace Type | Unknown |
| Flooring Type | Ceramic Tile, Laminate |
| Heating Type | Forced Air |
| Stories Total | 2 |
| Size Interior | 2345 Sqft |
| Type | House |
| Utility Water | Municipal Water |
Parking
| See Remarks | |
| Attached Garage | 2 |
| Oversize |
Land
| Acreage | No |
| Land Amenities | Park, Recreation, Schools |
| Sewer | Municipal Sewage System |
| Size Irregular | 0.12 |
| Size Total | 0.12 Ac|under 1 Acre |
| Size Total Text | 0.12 Ac|under 1 Acre |
| Zoning Type | Residential |
Rooms
| Level | Type | Length | Width | Dimensions |
|---|---|---|---|---|
| Basement | 3pc Bathroom | 5'2'' x 8'6'' | ||
| Basement | Bedroom | 12'0'' x 10'0'' | ||
| Basement | Utility Room | 9'7'' x 12'9'' | ||
| Basement | Family Room | 16'9'' x 26'10'' | ||
| Main Level | Bedroom | 11'7'' x 12'3'' | ||
| Main Level | 4pc Bathroom | 7'9'' x 4'10'' | ||
| Main Level | 3pc Ensuite Bath | 8'11'' x 4'11'' | ||
| Main Level | Primary Bedroom | 12'11'' x 17'6'' | ||
| Main Level | Dining Room | 7'2'' x 13'11'' | ||
| Main Level | Living Room | 22'2'' x 15'11'' | ||
| Main Level | Kitchen | 12'9'' x 13'11'' |


