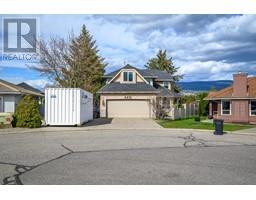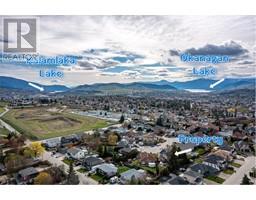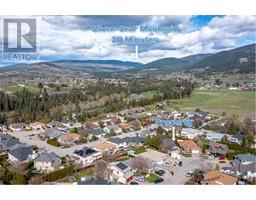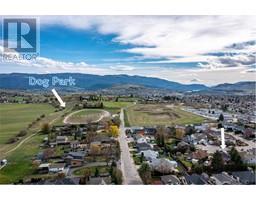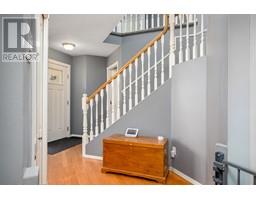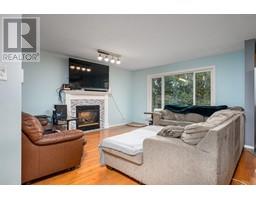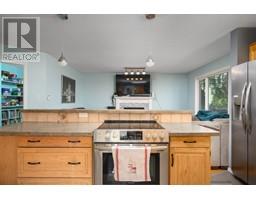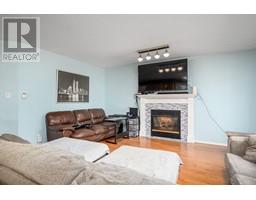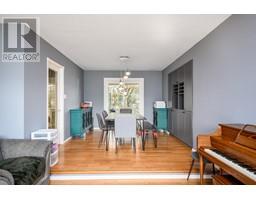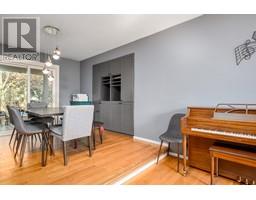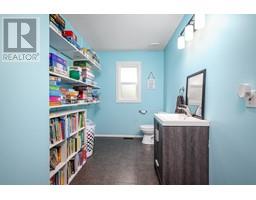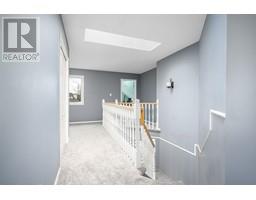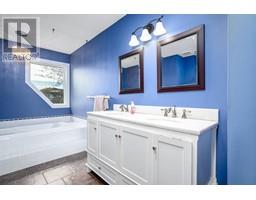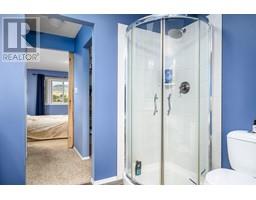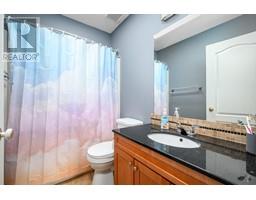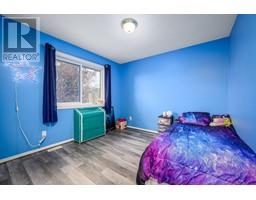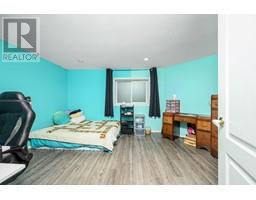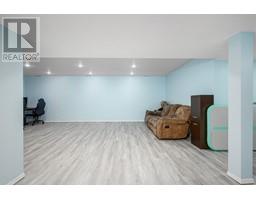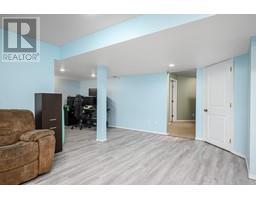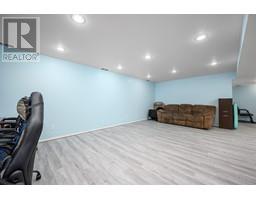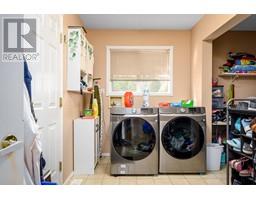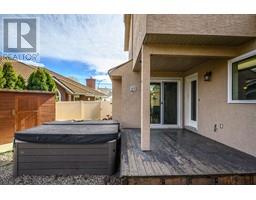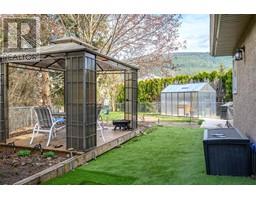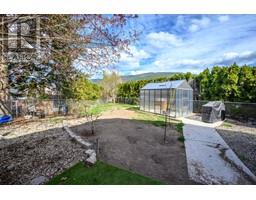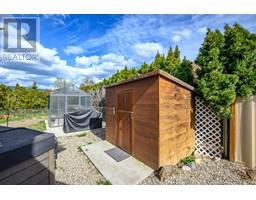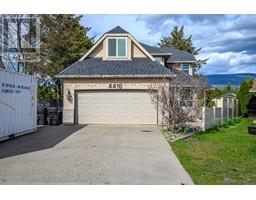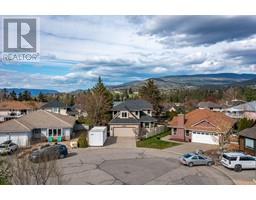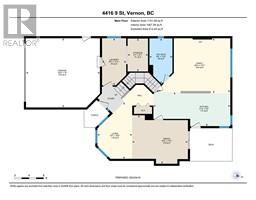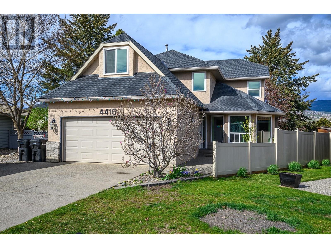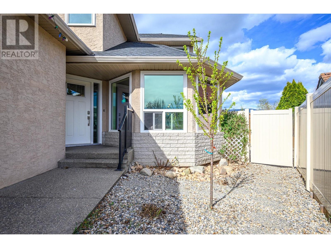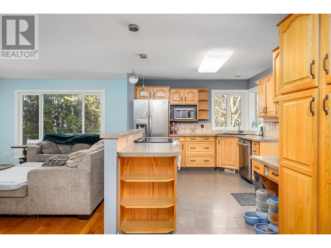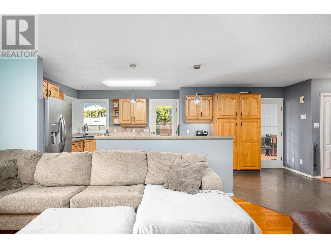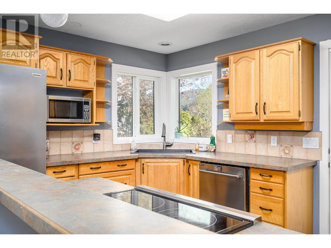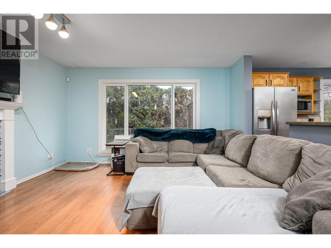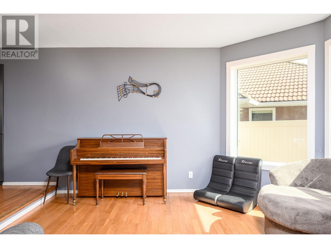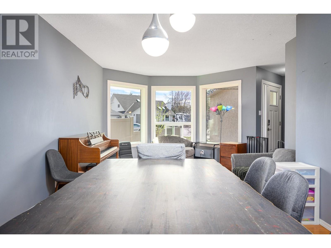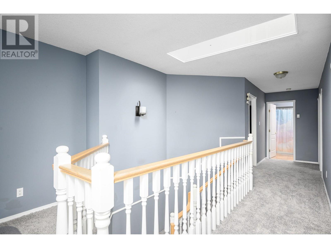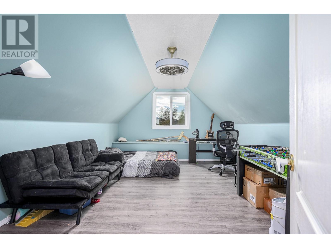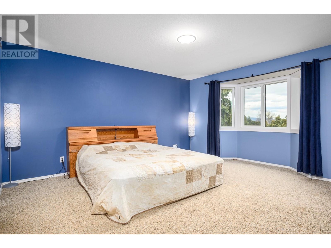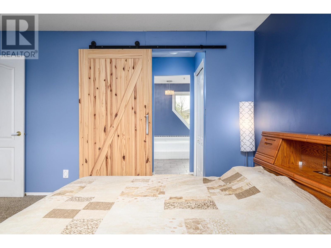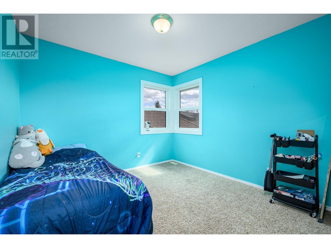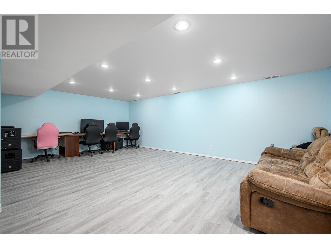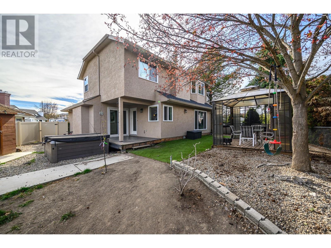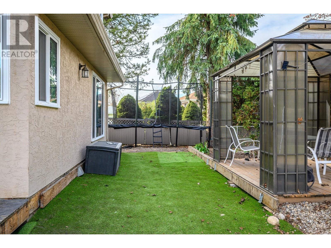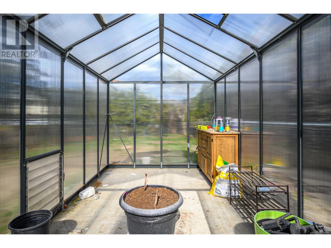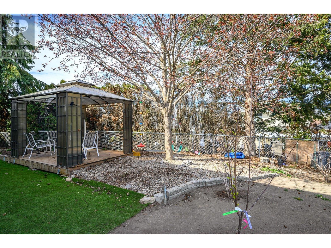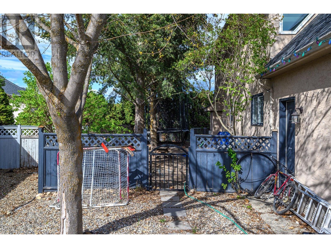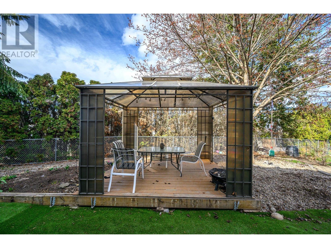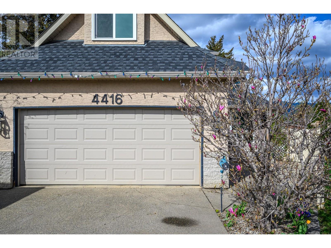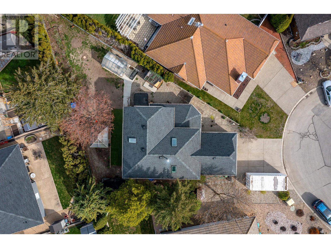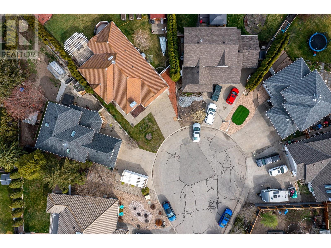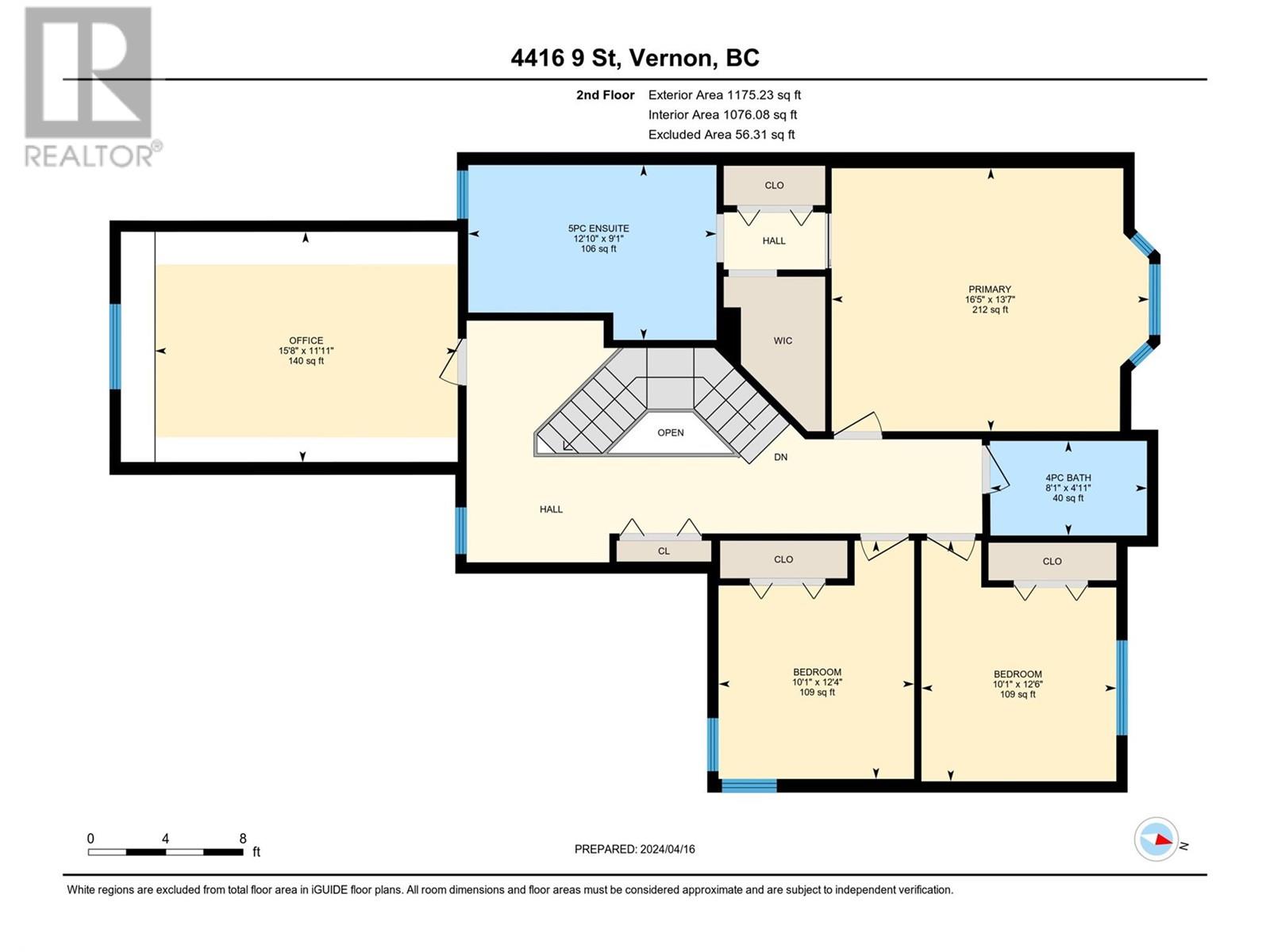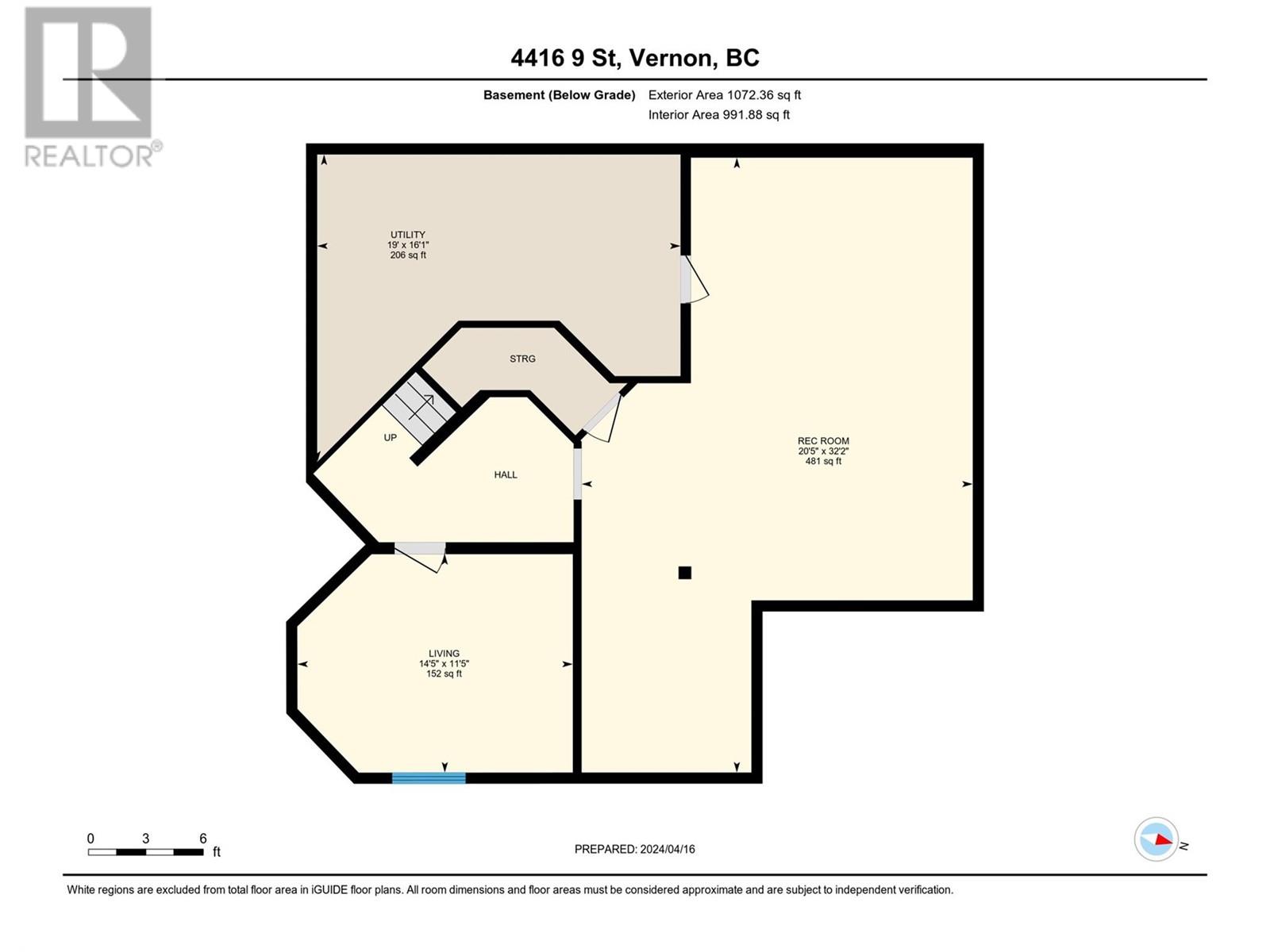4416 9 Street, Vernon, British Columbia V1T 9K1 (26772163)
4416 9 Street Vernon, British Columbia V1T 9K1
Interested?
Contact us for more information

Kaia Penaluna
Personal Real Estate Corporation
www.soldokanagan.com/
https://www.facebook.com/soldokanagan/?modal=admin_todo_tour

251 Harvey Ave
Kelowna, British Columbia V1Y 6C2
(250) 869-0101
(250) 869-0105
https://assurancerealty.c21.ca/
$838,000
Model family home in an ideal location on upper East Hill. Updated & ready for you to make it your own. Safely located on a cul-de-sac & truly the best location for you & your family. The first-class neighbourhood offers the new lakeview wading pool, good schools, a short walk to the nearby dog park & is only 20 minutes to Silver Star Mountain Resort & 15 minutes to Kalamalka & Okanagan Lake beaches. Easy access for the best four-season Okanagan lifestyle. Stepping into the home, the main level presents two living areas & a formal dining room with patio doors that open up to your private hot tub. The thoughtfully designed kitchen also opens up to the backyard complete with gazebo, greenhouse, garden & shed. The oak hardwood living room flooring is complemented by the warmth of a gas fireplace. Heading up to the top floor, there are two generously sized bedrooms, a large bonus room above the garage & a grand primary bedroom with a luxurious ensuite bathroom including a soaker tub & toasty heated tile flooring. Venturing downstairs, the fully finished basement offers ample space for recreation & another bedroom. The large, flat, .19 acre lot is fully fenced with a private back yard. Double garage & lots of parking is available including room for your boat & recreational vehicles. Home updates: Roof 2017, Furnace 2019, A/C 2020, Windows 2022 & more (full list available upon request). Please contact the Listing Agent or your Agent to schedule a viewing. *Virtual Tour available*. (id:26472)
Property Details
| MLS® Number | 10309974 |
| Property Type | Single Family |
| Neigbourhood | East Hill |
| Community Features | Family Oriented, Pets Allowed, Rentals Allowed |
| Features | Cul-de-sac |
| Parking Space Total | 2 |
| Road Type | Cul De Sac |
| View Type | Mountain View |
Building
| Bathroom Total | 3 |
| Bedrooms Total | 5 |
| Appliances | Refrigerator, Dishwasher, Dryer, Range - Electric, Microwave, Washer |
| Basement Type | Full |
| Constructed Date | 1992 |
| Construction Style Attachment | Detached |
| Cooling Type | Central Air Conditioning |
| Exterior Finish | Stone, Stucco |
| Fireplace Fuel | Gas |
| Fireplace Present | Yes |
| Fireplace Type | Unknown |
| Flooring Type | Carpeted, Ceramic Tile, Hardwood, Vinyl |
| Half Bath Total | 1 |
| Heating Type | Forced Air, See Remarks |
| Roof Material | Asphalt Shingle |
| Roof Style | Unknown |
| Stories Total | 3 |
| Size Interior | 3258 Sqft |
| Type | House |
| Utility Water | Municipal Water |
Parking
| See Remarks | |
| Attached Garage | 2 |
Land
| Acreage | No |
| Fence Type | Fence |
| Sewer | Municipal Sewage System |
| Size Frontage | 40 Ft |
| Size Irregular | 0.19 |
| Size Total | 0.19 Ac|under 1 Acre |
| Size Total Text | 0.19 Ac|under 1 Acre |
| Zoning Type | Unknown |
Rooms
| Level | Type | Length | Width | Dimensions |
|---|---|---|---|---|
| Second Level | Other | 7'8'' x 5'1'' | ||
| Second Level | 4pc Bathroom | 8'2'' x 4'9'' | ||
| Second Level | Bedroom | 11'11'' x 15'8'' | ||
| Second Level | Bedroom | 12'5'' x 10'5'' | ||
| Second Level | Bedroom | 12'5'' x 10'1'' | ||
| Second Level | 5pc Ensuite Bath | 12'11'' x 9'1'' | ||
| Second Level | Primary Bedroom | 13'6'' x 16'7'' | ||
| Basement | Bedroom | 11'5'' x 14'5'' | ||
| Basement | Other | 10'0'' x 8'11'' | ||
| Basement | Recreation Room | 23'3'' x 20'9'' | ||
| Main Level | Laundry Room | 12'11'' x 6'8'' | ||
| Main Level | Storage | 9'0'' x 5'5'' | ||
| Main Level | 2pc Bathroom | 12'5'' x 6'6'' | ||
| Main Level | Other | 10' x 10' | ||
| Main Level | Kitchen | 10'2'' x 21'2'' | ||
| Main Level | Living Room | 13'8'' x 15'9'' |
https://www.realtor.ca/real-estate/26772163/4416-9-street-vernon-east-hill


