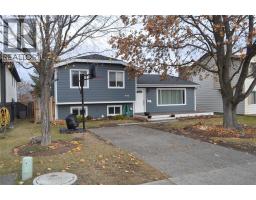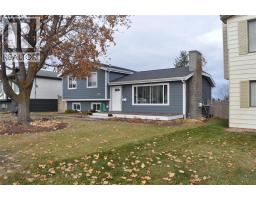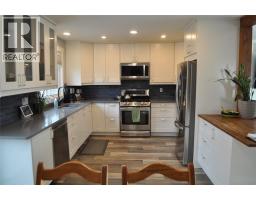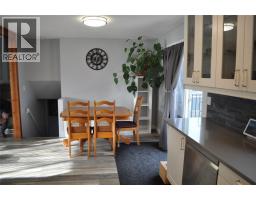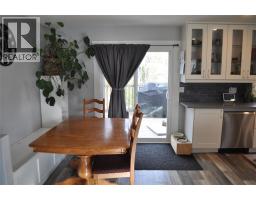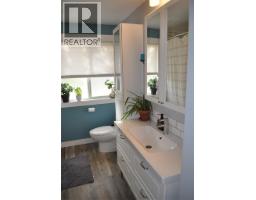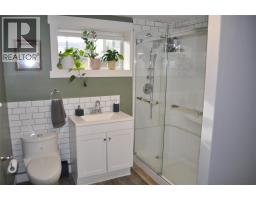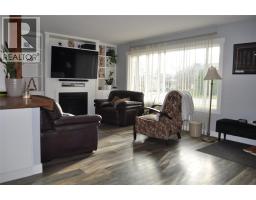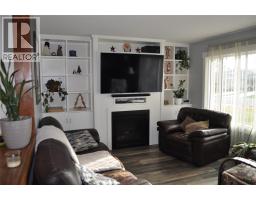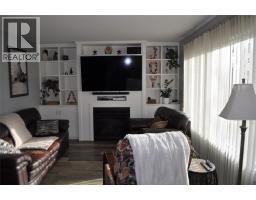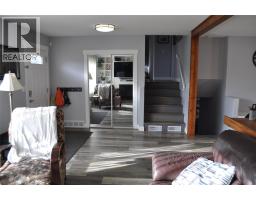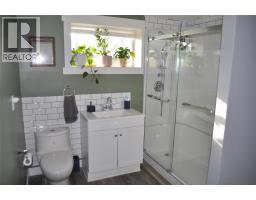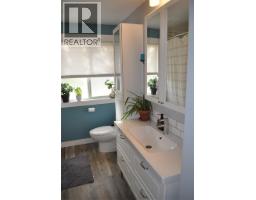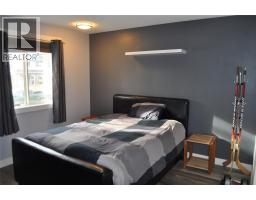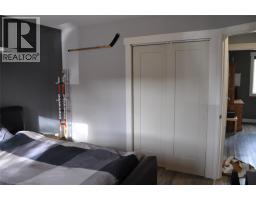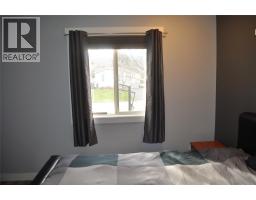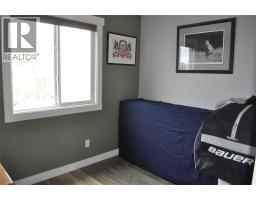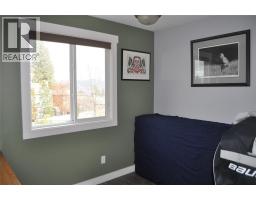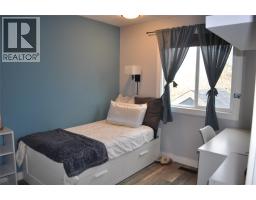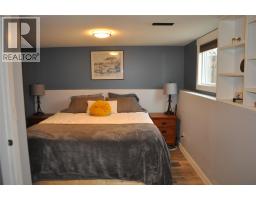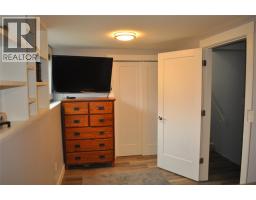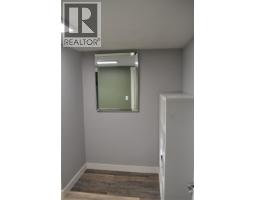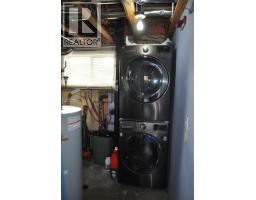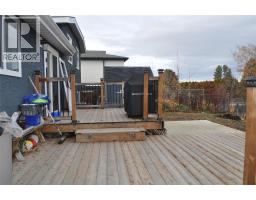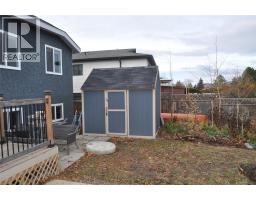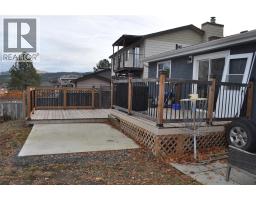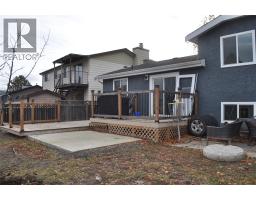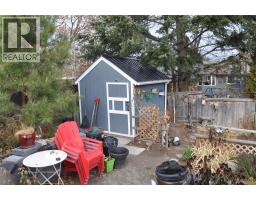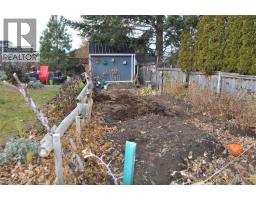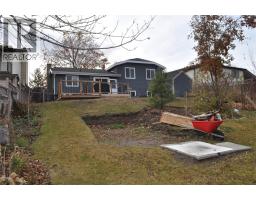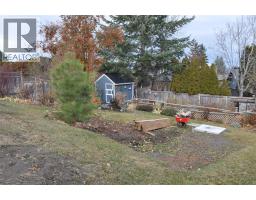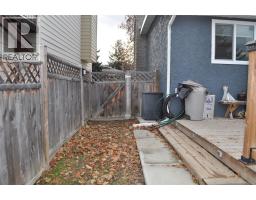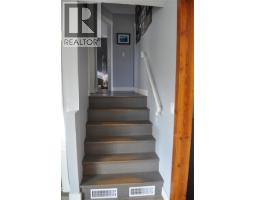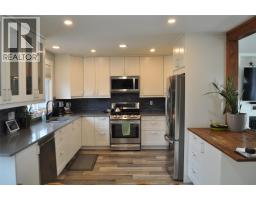442 Garibaldi Drive, Kamloops, British Columbia V2E 2A9 (29127842)
442 Garibaldi Drive Kamloops, British Columbia V2E 2A9
Interested?
Contact us for more information

Woody Kuraoka

102-2901 32 St
Vernon, British Columbia V1T 5M2
(250) 549-2103
(250) 549-2106
https://thebchomes.com/
$630,000
Nicely done 4 bed 2 bath 1500 square foot residence features spacious bedrooms and 2 modern bathrooms, perfect for families or those seeking extra space. Nestled in a highly sought after neighborhood, this property combines comfort and style with contemporary finishes. Once inside you'll be greeted by a bright open concept layout effortlessly connecting the living, dining, and kitchen areas. Fresh paint and flooring throughout creates a warm and inviting atmosphere. Outside deck spaces are perfect for relaxation, entertaining . Accepted offer $625000.00 No court date yet will post when announced. (id:26472)
Property Details
| MLS® Number | 10369204 |
| Property Type | Single Family |
| Neigbourhood | Aberdeen |
Building
| Bathroom Total | 2 |
| Bedrooms Total | 4 |
| Constructed Date | 1980 |
| Construction Style Attachment | Detached |
| Half Bath Total | 1 |
| Heating Type | Forced Air |
| Stories Total | 1 |
| Size Interior | 1509 Sqft |
| Type | House |
| Utility Water | Municipal Water |
Parking
| Surfaced |
Land
| Acreage | No |
| Sewer | Municipal Sewage System |
| Size Irregular | 0.17 |
| Size Total | 0.17 Ac|under 1 Acre |
| Size Total Text | 0.17 Ac|under 1 Acre |
Rooms
| Level | Type | Length | Width | Dimensions |
|---|---|---|---|---|
| Second Level | Laundry Room | 6' x 8' | ||
| Lower Level | Primary Bedroom | 16' x 10'8'' | ||
| Lower Level | Full Bathroom | 8' x 11'3'' | ||
| Main Level | Partial Bathroom | 8' x 5' | ||
| Main Level | Bedroom | 9' x 11'3'' | ||
| Main Level | Bedroom | 10'10'' x 8' | ||
| Main Level | Bedroom | 11'4'' x 12' | ||
| Main Level | Living Room | 11'7'' x 19'6'' | ||
| Main Level | Kitchen | 13' x 9' | ||
| Main Level | Dining Room | 9'5'' x 9' |
https://www.realtor.ca/real-estate/29127842/442-garibaldi-drive-kamloops-aberdeen


