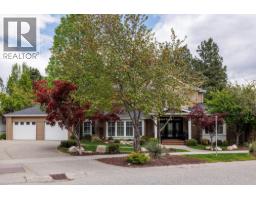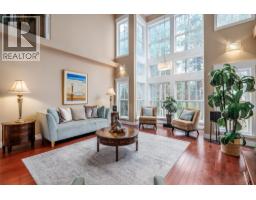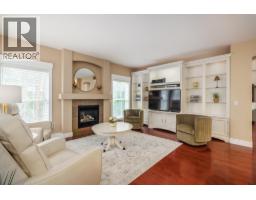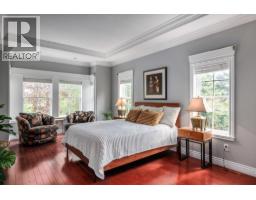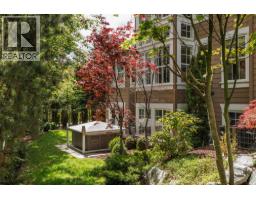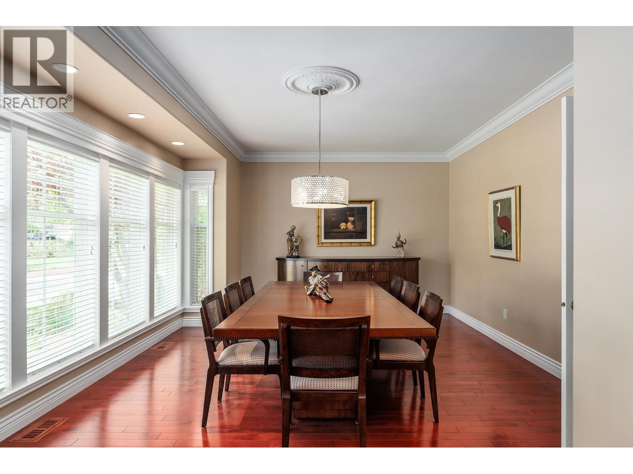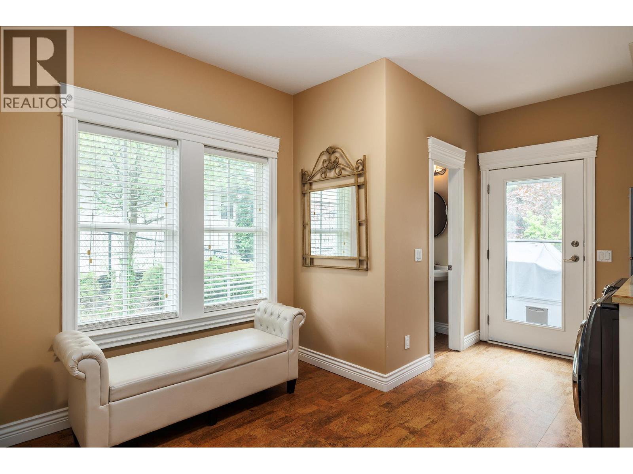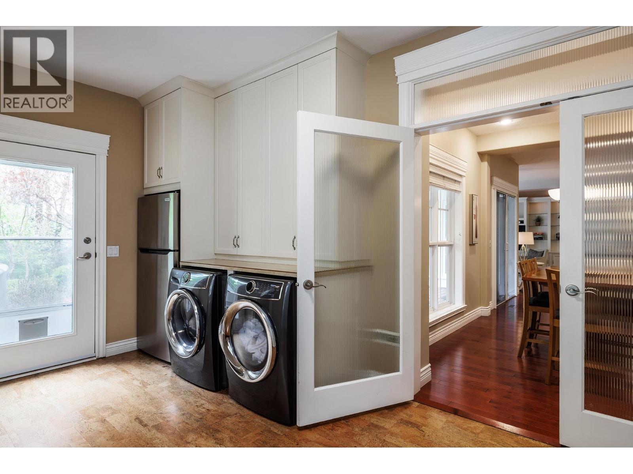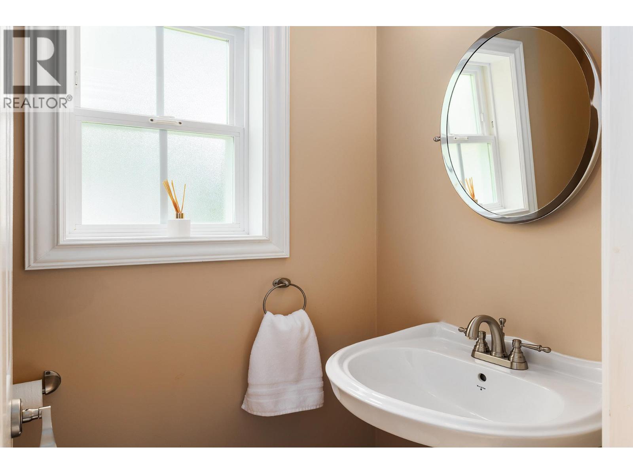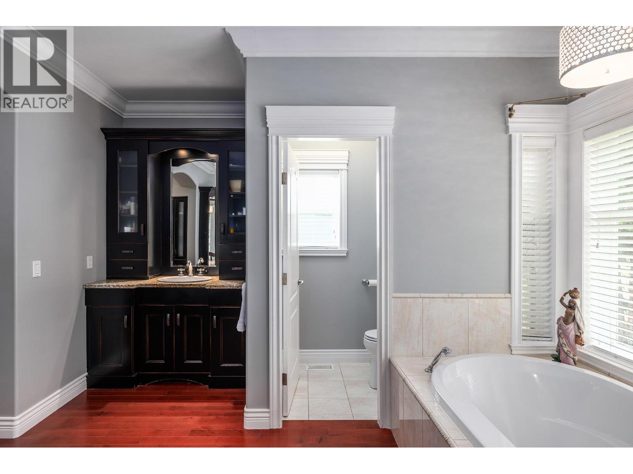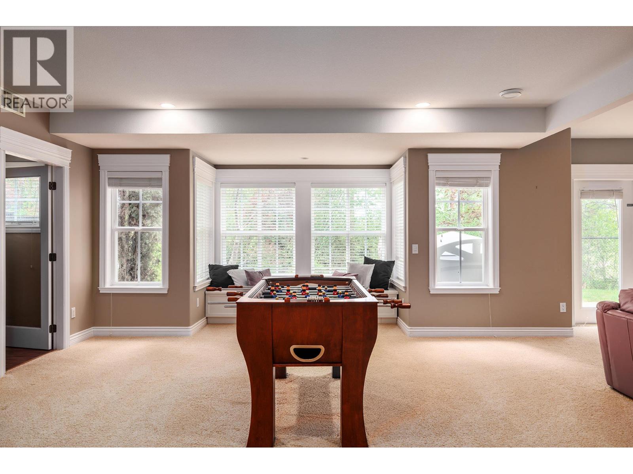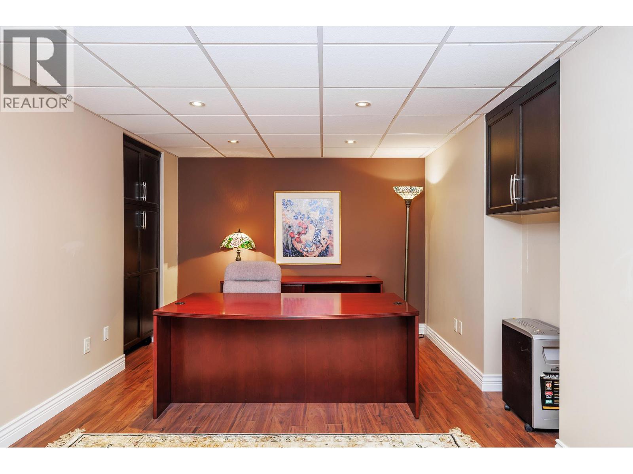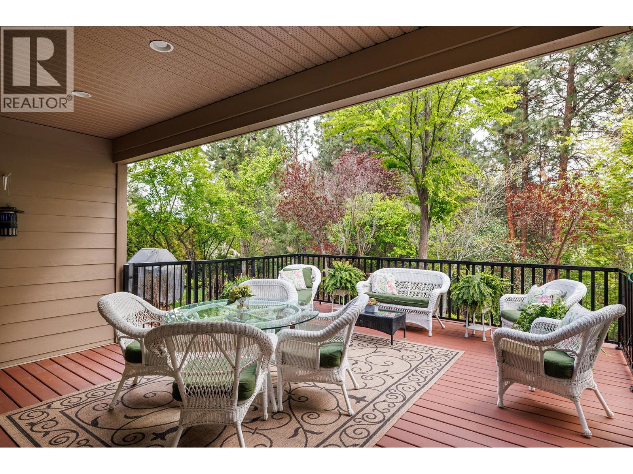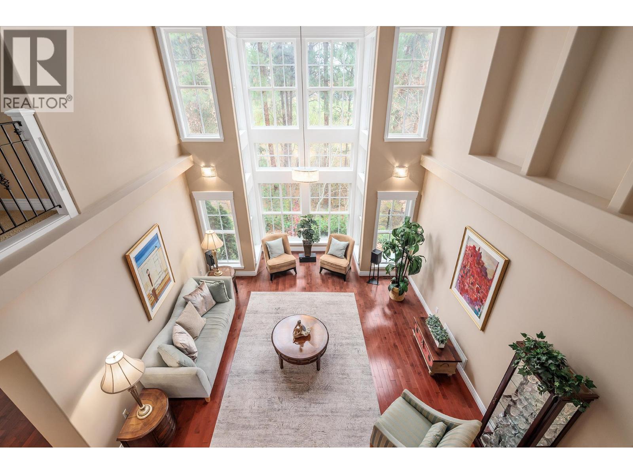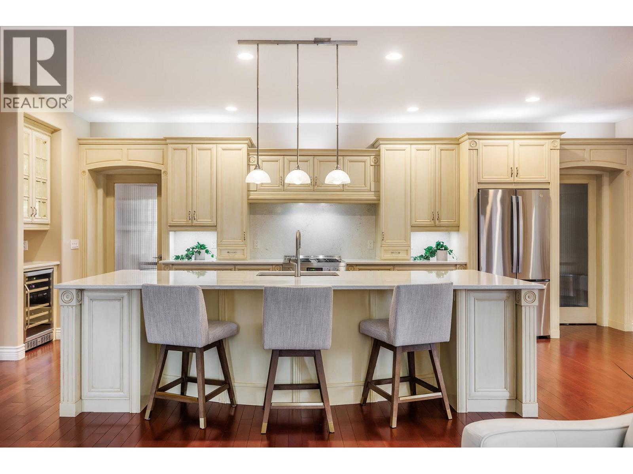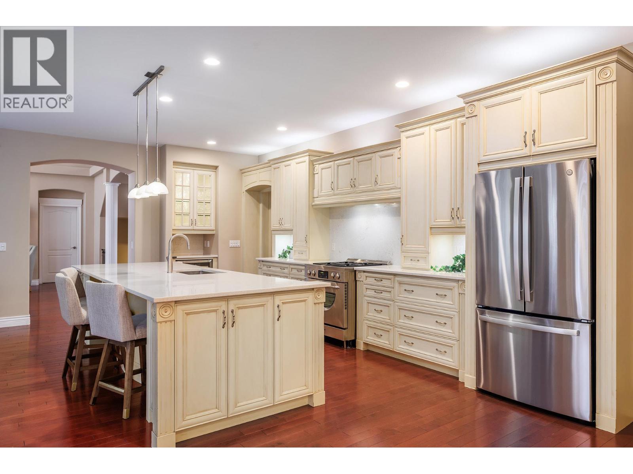444 Quilchena Drive, Kelowna, British Columbia V1W 4S8 (29082499)
444 Quilchena Drive Kelowna, British Columbia V1W 4S8
Interested?
Contact us for more information
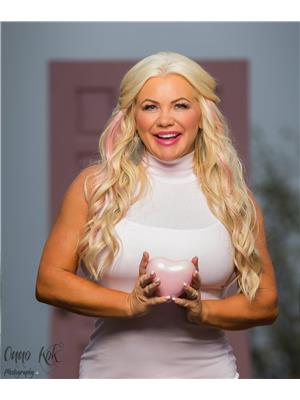
Petrina Owen
www.petrina.ca/
https://www.facebook.com/Petrina-Koltun-Okanagan-Real-Estate-Professional-247422
https://www.linkedin.com/in/petrina-koltun-8b97b811?trk=hp-identity-name
https://twitter.com/PetrinaSunshine

#1 - 1890 Cooper Road
Kelowna, British Columbia V1Y 8B7
(250) 860-1100
(250) 860-0595
royallepagekelowna.com/
$1,649,000
Welcome to this beautifully appointed luxury home, where sophistication meets comfort in a serene, private setting. This stunning property offers a sprawling outdoor space perfect for a future pool, surrounded by lush greenery that ensures total privacy. Step inside to a grand foyer and living room with soaring ceilings, while the formal dining room provides an elegant yet intimate atmosphere for entertaining. The warm and refined interior showcases beautiful hardwood flooring and a spacious layout ideal for family living. The gourmet kitchen is a true showstopper, featuring gorgeous new marble countertops and backsplash, an oversized island, and a butler’s pantry all flowing seamlessly into the inviting family room with a cozy fireplace. The main-floor primary suite offers a luxurious retreat with a lavish ensuite and dual walk-in closets. Upstairs, three generous bedrooms await, while the lower level impresses with an open-concept recreation space, two additional bedrooms, and a full bathroom easily suited for extended family. Hobbyists will love the expansive 1,078 sq. ft. workshop/storage area, perfect for projects or extra storage. Step outside to a tranquil second outdoor living area complete with a hot tub and surrounded by mature landscaping. This exceptional home is truly a private family oasis. (id:26472)
Property Details
| MLS® Number | 10367551 |
| Property Type | Single Family |
| Neigbourhood | Kettle Valley |
| Amenities Near By | Park, Recreation, Schools, Shopping |
| Community Features | Family Oriented |
| Features | Level Lot, Private Setting, Central Island |
| Parking Space Total | 6 |
Building
| Bathroom Total | 5 |
| Bedrooms Total | 5 |
| Constructed Date | 2003 |
| Construction Style Attachment | Detached |
| Cooling Type | Central Air Conditioning |
| Exterior Finish | Other |
| Fireplace Fuel | Electric,gas |
| Fireplace Present | Yes |
| Fireplace Total | 3 |
| Fireplace Type | Unknown,unknown |
| Flooring Type | Hardwood |
| Half Bath Total | 2 |
| Heating Type | Forced Air, See Remarks |
| Roof Material | Asphalt Shingle |
| Roof Style | Unknown |
| Stories Total | 3 |
| Size Interior | 4854 Sqft |
| Type | House |
| Utility Water | Municipal Water |
Parking
| Attached Garage | 2 |
Land
| Access Type | Easy Access |
| Acreage | No |
| Land Amenities | Park, Recreation, Schools, Shopping |
| Landscape Features | Landscaped, Level |
| Sewer | Municipal Sewage System |
| Size Frontage | 78 Ft |
| Size Irregular | 0.3 |
| Size Total | 0.3 Ac|under 1 Acre |
| Size Total Text | 0.3 Ac|under 1 Acre |
| Zoning Type | Unknown |
Rooms
| Level | Type | Length | Width | Dimensions |
|---|---|---|---|---|
| Second Level | 4pc Bathroom | 8'10'' x 8'5'' | ||
| Second Level | Office | 17'2'' x 19'3'' | ||
| Second Level | Bedroom | 16'2'' x 13'3'' | ||
| Second Level | Bedroom | 16'1'' x 13'5'' | ||
| Basement | Storage | 7'5'' x 10'11'' | ||
| Basement | Other | 39'1'' x 27'7'' | ||
| Basement | Bedroom | 15'5'' x 18'3'' | ||
| Basement | Full Bathroom | 4'11'' x 8'0'' | ||
| Basement | Bedroom | 16'5'' x 11'4'' | ||
| Basement | Recreation Room | 30'0'' x 19'6'' | ||
| Main Level | 2pc Bathroom | 4'11'' x 5'0'' | ||
| Main Level | 4pc Ensuite Bath | 16'2'' x 12'7'' | ||
| Main Level | Other | 4'1'' x 11'8'' | ||
| Main Level | Primary Bedroom | 12'8'' x 21'9'' | ||
| Main Level | Laundry Room | 11'3'' x 16'9'' | ||
| Main Level | Partial Bathroom | 6'0'' x 3'6'' | ||
| Main Level | Other | 10'6'' x 9'1'' | ||
| Main Level | Dining Room | 20'9'' x 13'3'' | ||
| Main Level | Other | 7'8'' x 11'4'' | ||
| Main Level | Kitchen | 20'9'' x 13'3'' | ||
| Main Level | Family Room | 17'0'' x 13'8'' | ||
| Main Level | Living Room | 18'1'' x 26'9'' | ||
| Main Level | Foyer | 11'5'' x 14'9'' |
https://www.realtor.ca/real-estate/29082499/444-quilchena-drive-kelowna-kettle-valley


