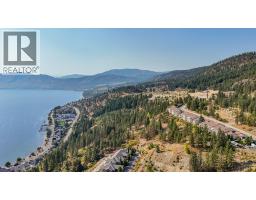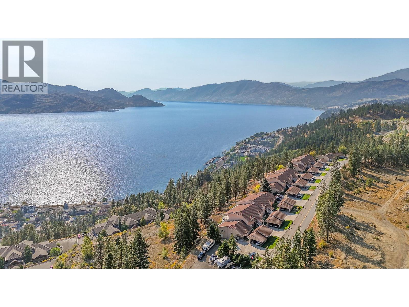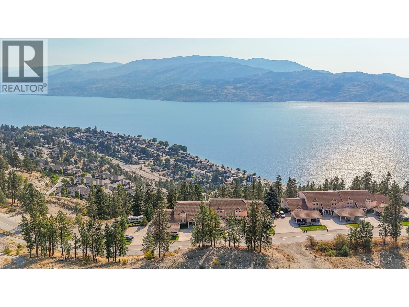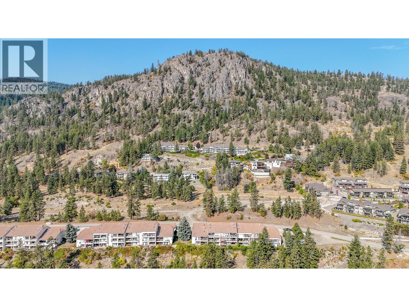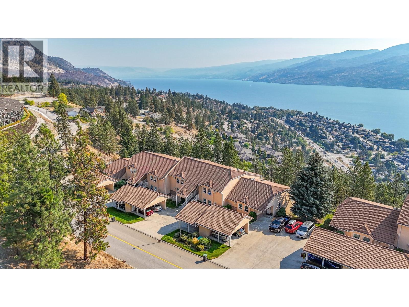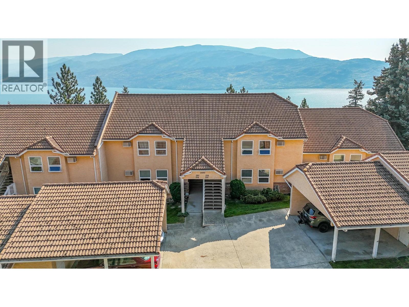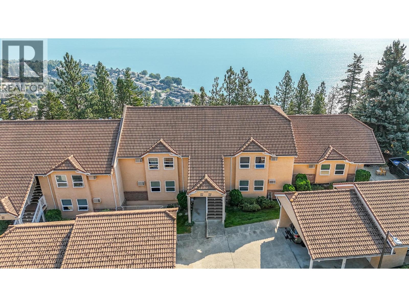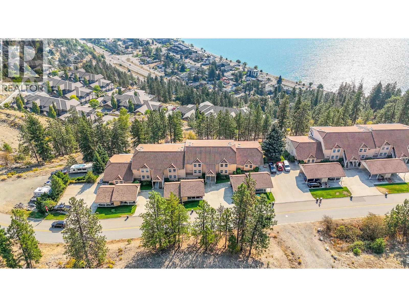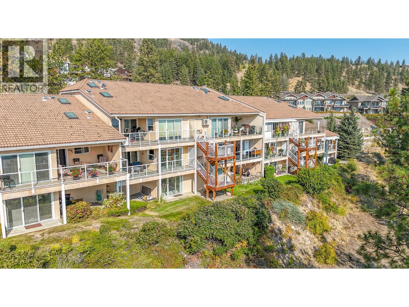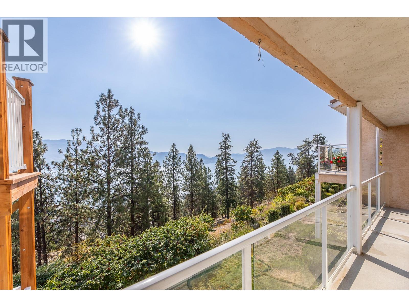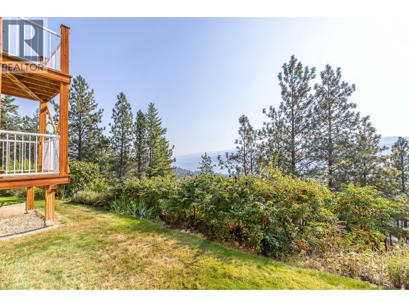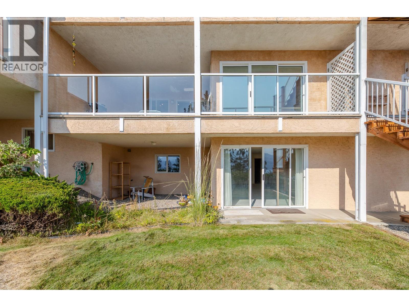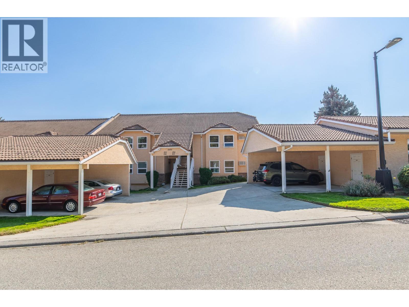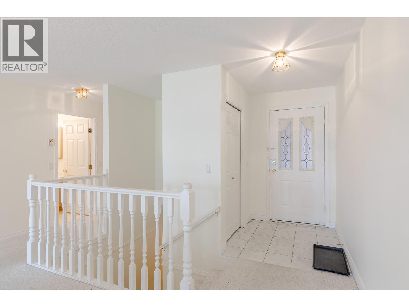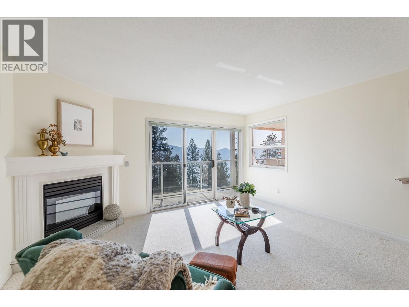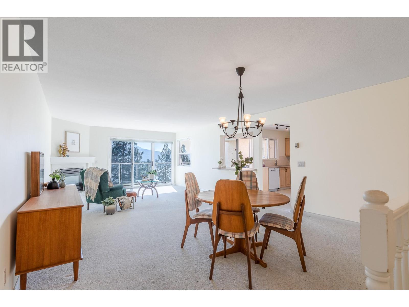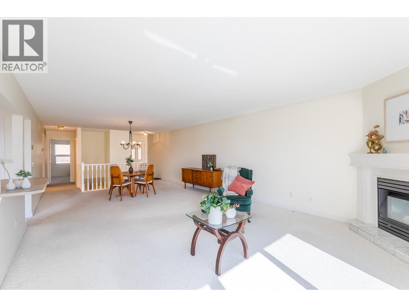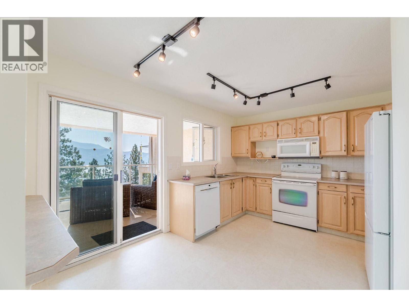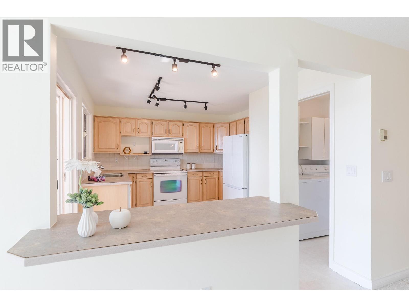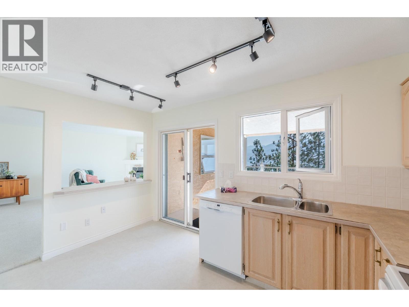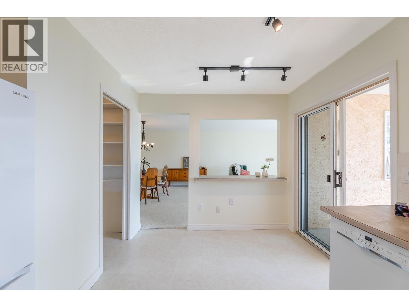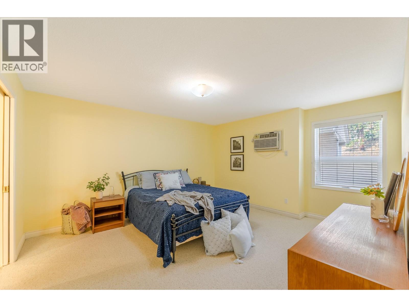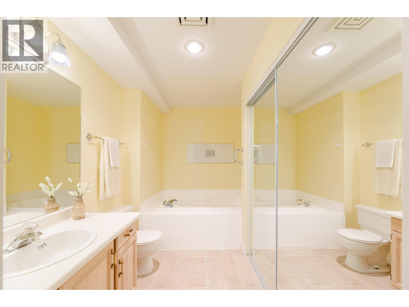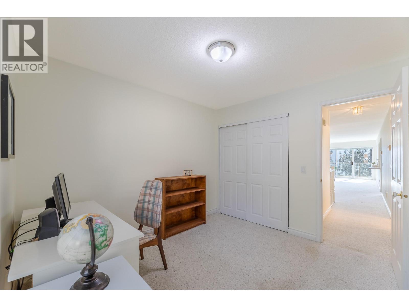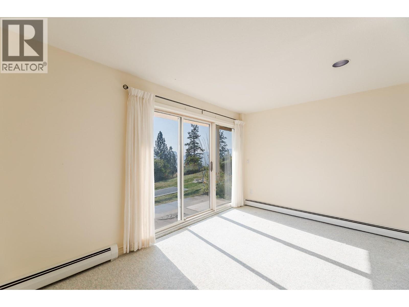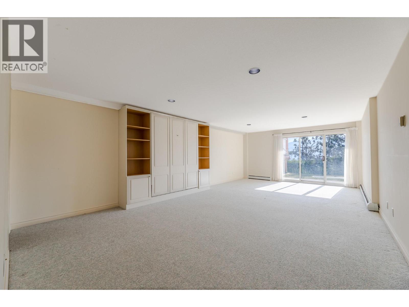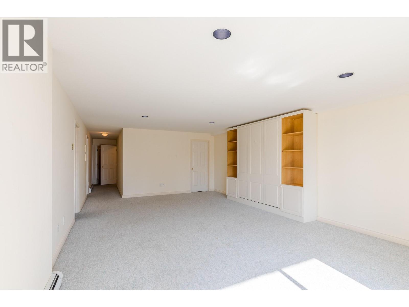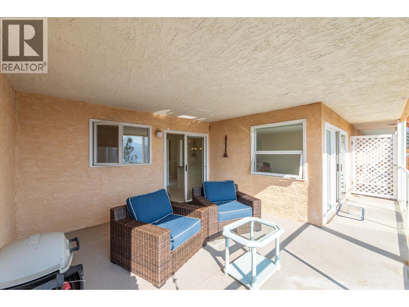4450 Ponderosa Drive Unit# 105, Peachland, British Columbia V0H 1X5 (28924414)
4450 Ponderosa Drive Unit# 105 Peachland, British Columbia V0H 1X5
Interested?
Contact us for more information

Rhonda Van Der Veer
13242 Victoria Road N
Summerland, British Columbia V0H 1Z0
(250) 490-6302
www.parkerproperty.ca/
$539,000Maintenance,
$501.44 Monthly
Maintenance,
$501.44 MonthlyTWO-LEVEL TOWNHOME WITH SWEEPING LAKE VIEWS! Welcome to this spacious 2-bedroom, 2-bathroom home in Chateaux on the Green, where the stunning lake views can be enjoyed from both levels as well as the covered deck. The unique two-level layout offers plenty of room to spread out, featuring a bright living area with a gas fireplace. The kitchen and bathrooms are original, providing the perfect opportunity for you to bring your own style and upgrades. Upstairs, the primary bedroom includes its own ensuite, while the second bedroom offers flexible space for guests, an office, or hobbies. Step outside to a covered deck—the perfect spot to enjoy your morning coffee or unwind with a glass of wine while taking in the view. This home also includes covered parking, a separate storage room (ideal for golf clubs, with a new 9-hole course coming soon just across the street), in-unit laundry, and ample visitor and RV parking. With no age restrictions, pet-friendly bylaws, and 30-day minimum rentals allowed, this is an excellent opportunity to enjoy the Okanagan lifestyle at an attractive price point. (id:26472)
Property Details
| MLS® Number | 10362185 |
| Property Type | Single Family |
| Neigbourhood | Peachland |
| Community Name | Chateau Green |
| Community Features | Pets Allowed, Rentals Allowed |
| Storage Type | Storage, Storage Shed, Locker |
| View Type | Lake View |
Building
| Bathroom Total | 3 |
| Bedrooms Total | 3 |
| Appliances | Refrigerator, Dishwasher, Dryer, Microwave, Washer |
| Architectural Style | Split Level Entry |
| Constructed Date | 1991 |
| Construction Style Attachment | Attached |
| Construction Style Split Level | Other |
| Cooling Type | Wall Unit |
| Exterior Finish | Stucco |
| Fire Protection | Smoke Detector Only |
| Heating Fuel | Electric |
| Roof Material | Asphalt Shingle |
| Roof Style | Unknown |
| Stories Total | 2 |
| Size Interior | 2435 Sqft |
| Type | Row / Townhouse |
| Utility Water | Municipal Water |
Parking
| Covered |
Land
| Acreage | No |
| Sewer | Municipal Sewage System |
| Size Total Text | Under 1 Acre |
| Zoning Type | Unknown |
Rooms
| Level | Type | Length | Width | Dimensions |
|---|---|---|---|---|
| Lower Level | Storage | 7'4'' x 15'3'' | ||
| Lower Level | Storage | 10'1'' x 4'10'' | ||
| Lower Level | Recreation Room | 15'1'' x 25'9'' | ||
| Lower Level | 4pc Bathroom | 8'8'' x 7'9'' | ||
| Lower Level | Other | 13' x 15'1'' | ||
| Lower Level | Bedroom | 13'2'' x 12'5'' | ||
| Main Level | Bedroom | 9'7'' x 11'3'' | ||
| Main Level | 3pc Ensuite Bath | 7'11'' x 10'9'' | ||
| Main Level | Primary Bedroom | 13'3'' x 15'1'' | ||
| Main Level | 4pc Bathroom | 4'10'' x 7'10'' | ||
| Main Level | Kitchen | 13'4'' x 11'3'' | ||
| Main Level | Dining Room | 14'9'' x 7'8'' | ||
| Main Level | Living Room | 14'9'' x 19' |
https://www.realtor.ca/real-estate/28924414/4450-ponderosa-drive-unit-105-peachland-peachland


