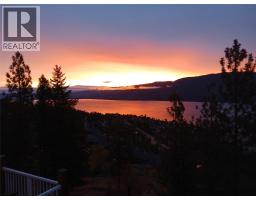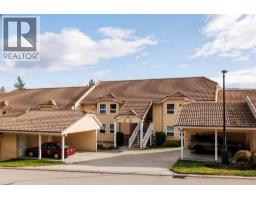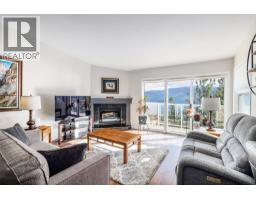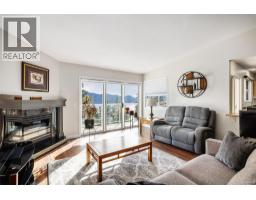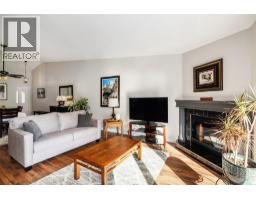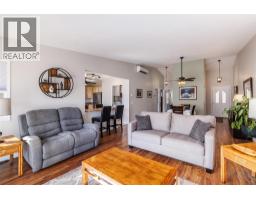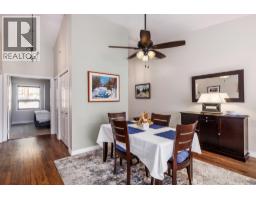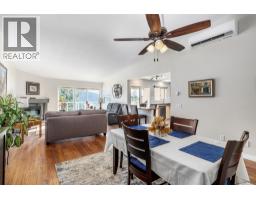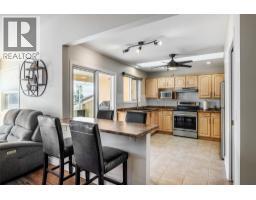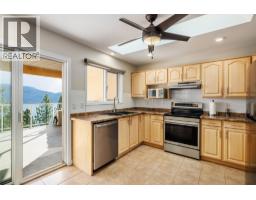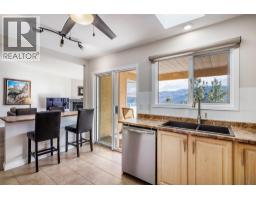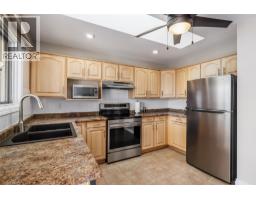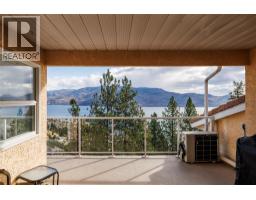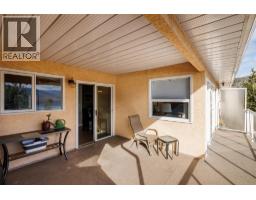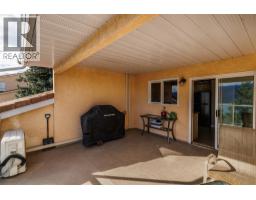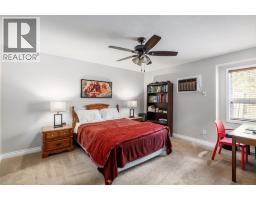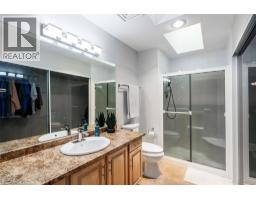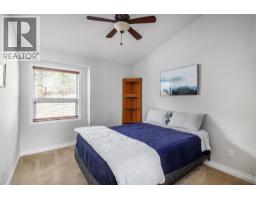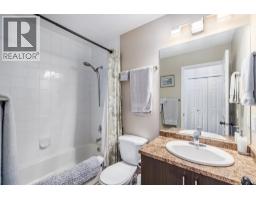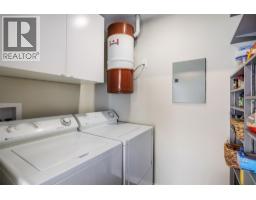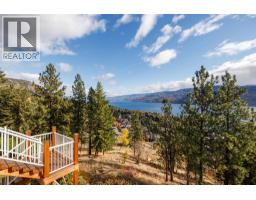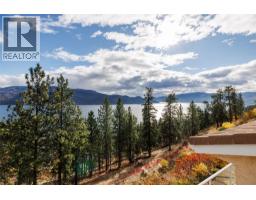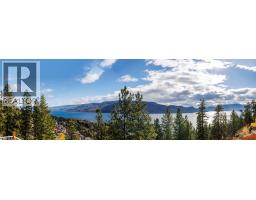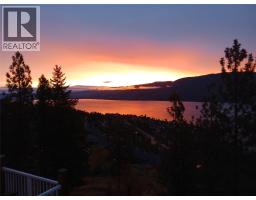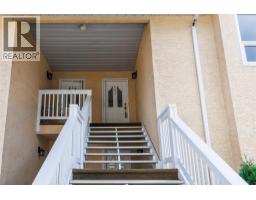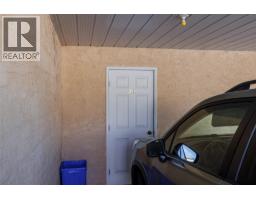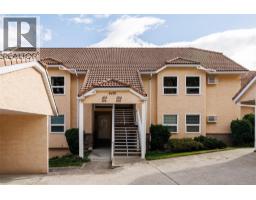4450 Ponderosa Drive Unit# 204, Peachland, British Columbia V0H 1X5 (29015644)
4450 Ponderosa Drive Unit# 204 Peachland, British Columbia V0H 1X5
Interested?
Contact us for more information

Troy Fischer
Personal Real Estate Corporation

200-525 Highway 97 South
West Kelowna, British Columbia V1Z 4C9
(778) 755-1177
www.chamberlainpropertygroup.ca/
$529,900Maintenance,
$467.92 Monthly
Maintenance,
$467.92 MonthlyWelcome to elevated Okanagan living in this beautifully maintained 2-bedroom, 2-bathroom home located in one of Peachland’s most sought-after communities. Offering over 1,200 square feet of bright, open-concept living, this residence showcases breathtaking, unobstructed lake and mountain views. The spacious layout includes a well-appointed kitchen with ample storage, a generous living and dining area flooded with natural light, and access to a private view deck — perfect for sunrises and morning coffee or wine and evening sunsets. The primary bedroom features a full ensuite and large closet, while the second bedroom offers flexibility for guests, a home office, or creative space. Quiet, screened yet just minutes from Peachland’s charming waterfront, shops, restaurants, and world-class wineries. Low-maintenance lifestyle with all the natural beauty the Okanagan has to offer right at your doorstep. (id:26472)
Property Details
| MLS® Number | 10366410 |
| Property Type | Single Family |
| Neigbourhood | Peachland |
| Community Name | Chateaux on the Green |
| Amenities Near By | Shopping |
| Community Features | Adult Oriented, Pets Allowed, Seniors Oriented |
| Features | One Balcony |
| Storage Type | Storage, Locker |
| View Type | City View, Lake View, Mountain View |
Building
| Bathroom Total | 2 |
| Bedrooms Total | 2 |
| Amenities | Storage - Locker |
| Appliances | Refrigerator, Dishwasher, Dryer, Range - Electric, Washer |
| Constructed Date | 1992 |
| Construction Style Attachment | Attached |
| Cooling Type | See Remarks, Wall Unit |
| Exterior Finish | Stucco |
| Fireplace Fuel | Gas |
| Fireplace Present | Yes |
| Fireplace Total | 1 |
| Fireplace Type | Unknown |
| Flooring Type | Carpeted, Laminate, Tile |
| Heating Fuel | Electric |
| Heating Type | In Floor Heating, Other, See Remarks |
| Roof Material | Tile |
| Roof Style | Unknown |
| Stories Total | 1 |
| Size Interior | 1241 Sqft |
| Type | Row / Townhouse |
| Utility Water | Municipal Water |
Parking
| Covered |
Land
| Acreage | No |
| Land Amenities | Shopping |
| Landscape Features | Landscaped |
| Sewer | Municipal Sewage System |
| Size Total Text | Under 1 Acre |
| Zoning Type | Unknown |
Rooms
| Level | Type | Length | Width | Dimensions |
|---|---|---|---|---|
| Main Level | 3pc Ensuite Bath | 5'6'' x 10'11'' | ||
| Main Level | 3pc Bathroom | 5' x 8' | ||
| Main Level | Bedroom | 9'8'' x 11'8'' | ||
| Main Level | Dining Room | 14'11'' x 9'6'' | ||
| Main Level | Kitchen | 13'8'' x 11'4'' | ||
| Main Level | Living Room | 15'1'' x 18'8'' | ||
| Main Level | Primary Bedroom | 13'4'' x 15'2'' |
https://www.realtor.ca/real-estate/29015644/4450-ponderosa-drive-unit-204-peachland-peachland


