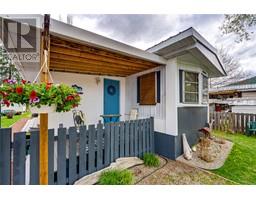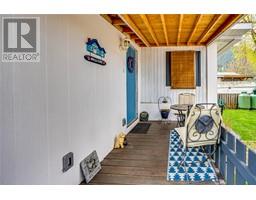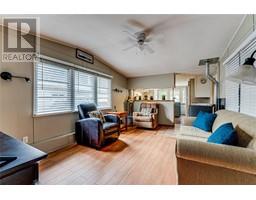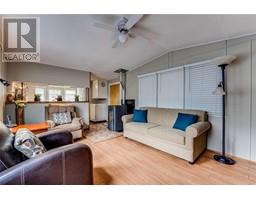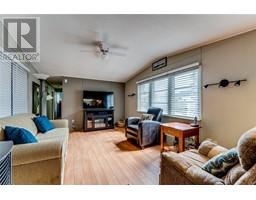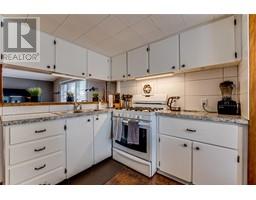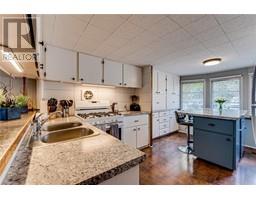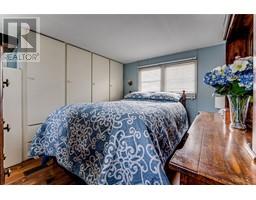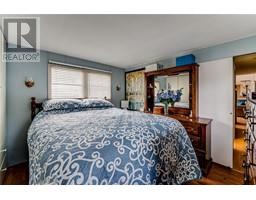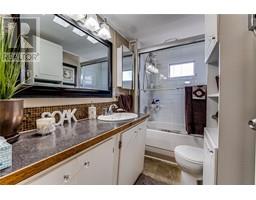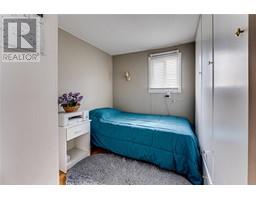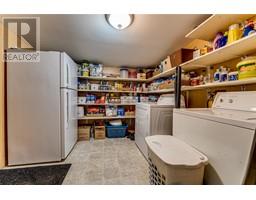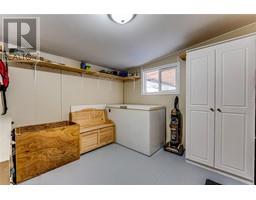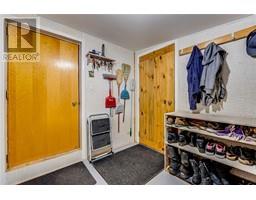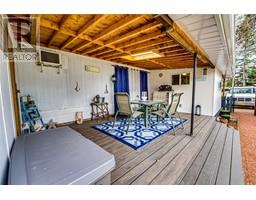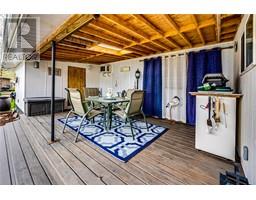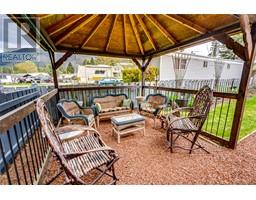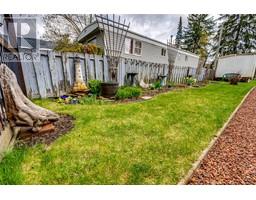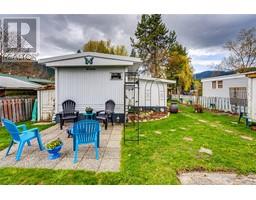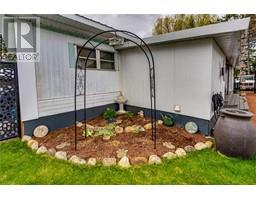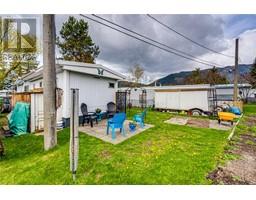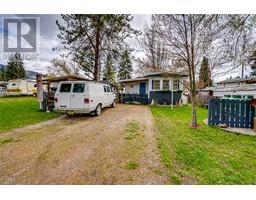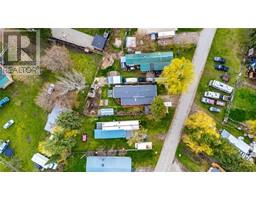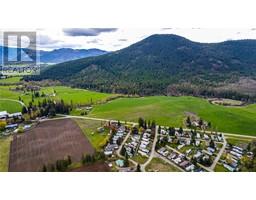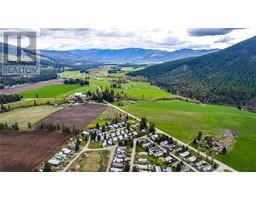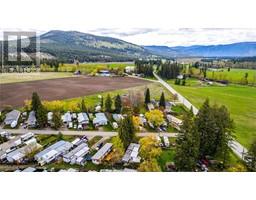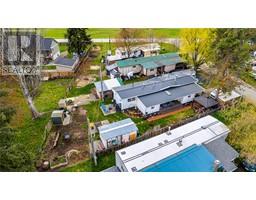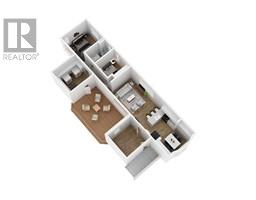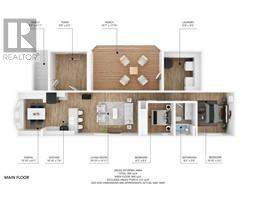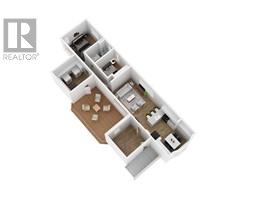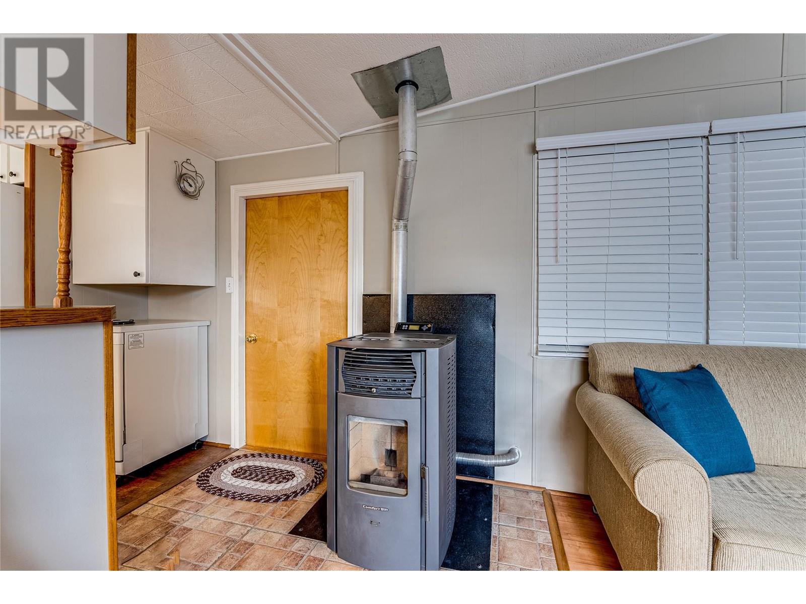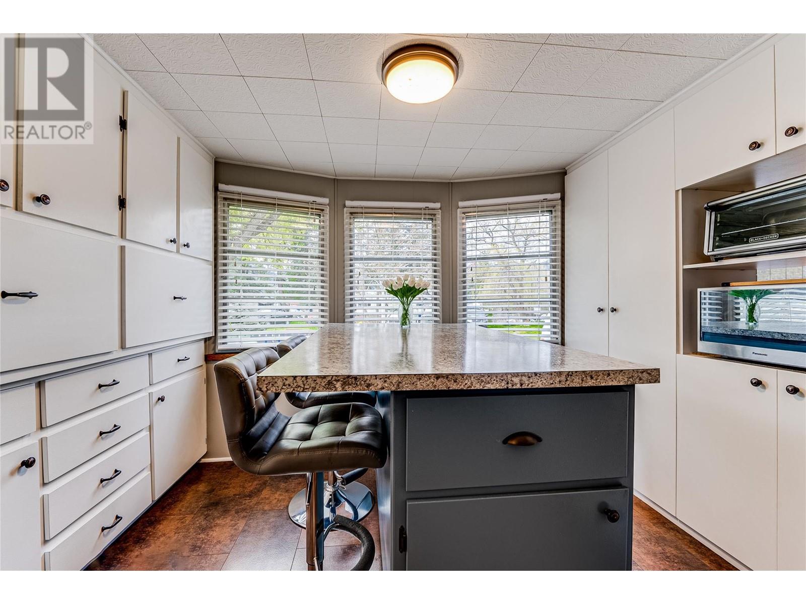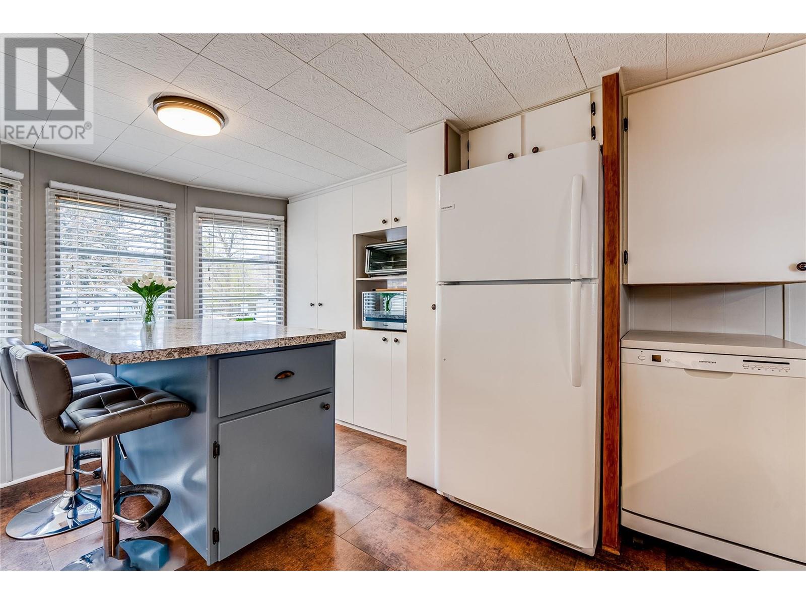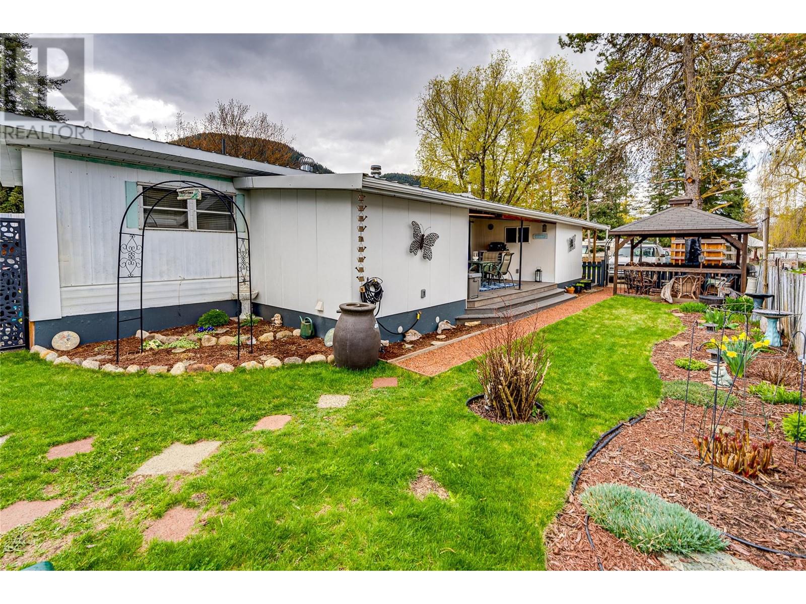446 Mabel Lake Road Unit# A3, Lumby, British Columbia V0E 2G5 (26837860)
446 Mabel Lake Road Unit# A3 Lumby, British Columbia V0E 2G5
Interested?
Contact us for more information
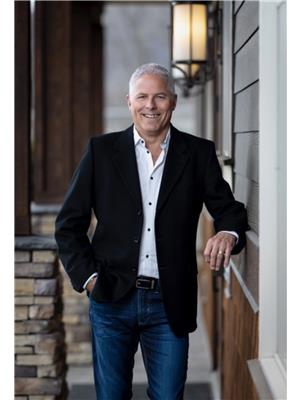
Martin Von Holst
Personal Real Estate Corporation
www.3pr.ca/
https://m.facebook.com/martin-von-holsokanagan-real-estate-710661069077401/
https://@realtorokvalley/
https://@okanaganrealestate/
4201-27th Street
Vernon, British Columbia V1T 4Y3
(250) 503-2246
(250) 503-2267
www.3pr.ca/
$152,900Maintenance, Pad Rental
$550 Monthly
Maintenance, Pad Rental
$550 MonthlyCome home to your family friendly 2 bedroom, 1 bathroom home with nice updates at Valleyview MHP just outside Lumby in a nice rural setting. Kitchen with a large bay window has been nicely updated with a sit up kitchen island, a gas stove, and lots of cupboard space for the chef to appreciate! The comfortable living room has a pellet stove to keep you cozy and warm as the seasons change! This has been a well loved home for many years and has been carefully updated for comfort. The property has a covered deck, a gazebo, and an open sitting area for you to appreciate your yard and nature outdoors! Must be seen to be appreciated! Call your agent to arrange a showing today! (id:26472)
Property Details
| MLS® Number | 10311779 |
| Property Type | Single Family |
| Neigbourhood | Lumby Valley |
| Community Features | Rural Setting, Pets Allowed |
| Parking Space Total | 2 |
Building
| Bathroom Total | 1 |
| Bedrooms Total | 2 |
| Appliances | Refrigerator, Dishwasher, Dryer, Oven - Gas, Range - Gas, Washer |
| Constructed Date | 1970 |
| Cooling Type | Wall Unit |
| Flooring Type | Laminate, Linoleum, Mixed Flooring, Vinyl |
| Heating Type | Forced Air, Other, See Remarks |
| Roof Material | Asphalt Shingle,steel |
| Roof Style | Unknown,unknown |
| Stories Total | 1 |
| Size Interior | 866 Sqft |
| Type | Manufactured Home |
| Utility Water | Well |
Parking
| Other |
Land
| Acreage | No |
| Fence Type | Fence |
| Sewer | Septic Tank |
| Size Total Text | Under 1 Acre |
| Zoning Type | Unknown |
Rooms
| Level | Type | Length | Width | Dimensions |
|---|---|---|---|---|
| Main Level | Laundry Room | 9'9'' x 9'5'' | ||
| Main Level | Bedroom | 8'2'' x 8'3'' | ||
| Main Level | 4pc Bathroom | 8'2'' x 5'0'' | ||
| Main Level | Living Room | 10'10'' x 15'11'' | ||
| Main Level | Dining Room | 10'10'' x 6'3'' | ||
| Main Level | Kitchen | 10'10'' x 7'6'' | ||
| Main Level | Foyer | 9'9'' x 9'2'' | ||
| Main Level | Primary Bedroom | 10'10'' x 9'2'' |
https://www.realtor.ca/real-estate/26837860/446-mabel-lake-road-unit-a3-lumby-lumby-valley


