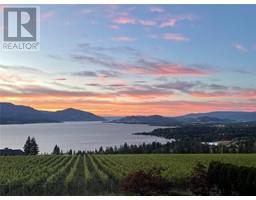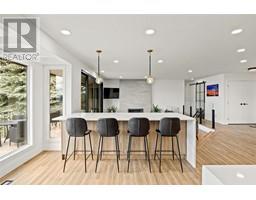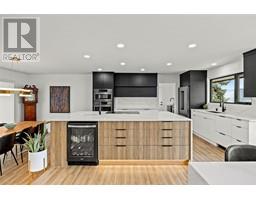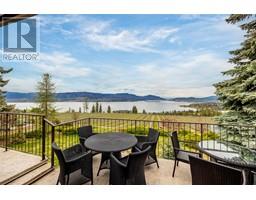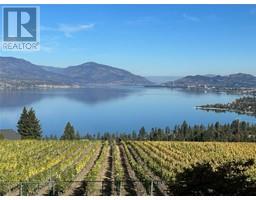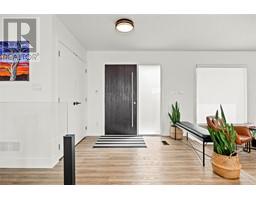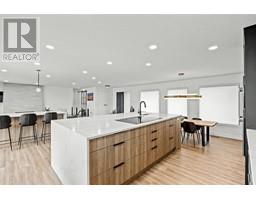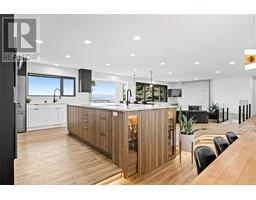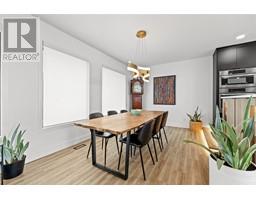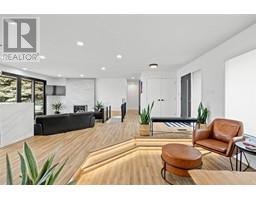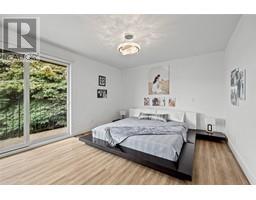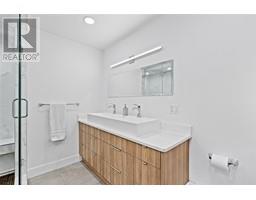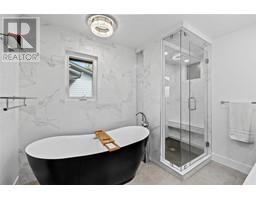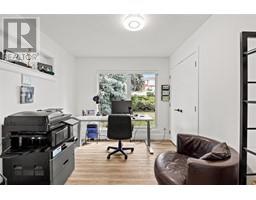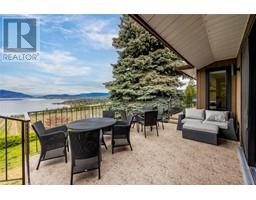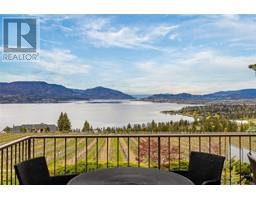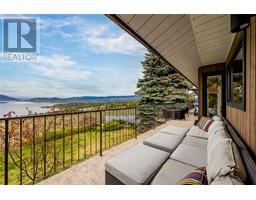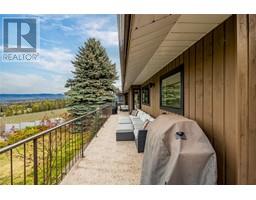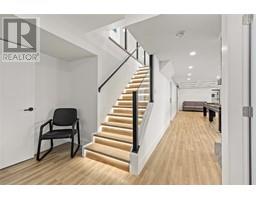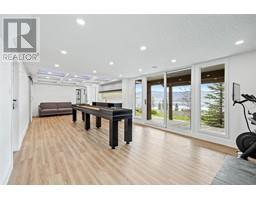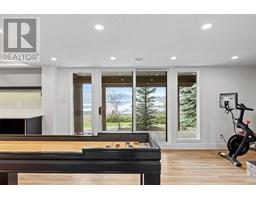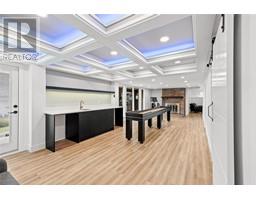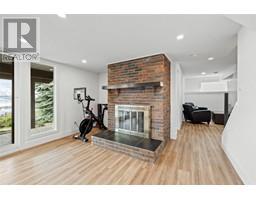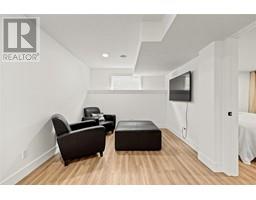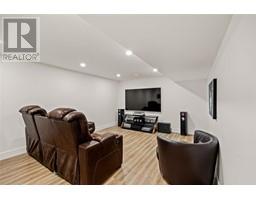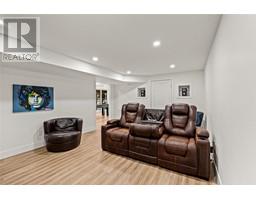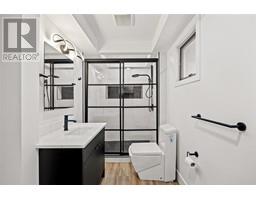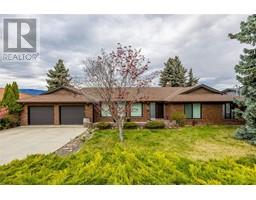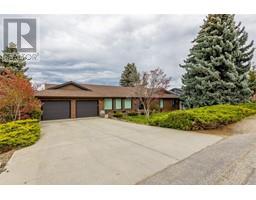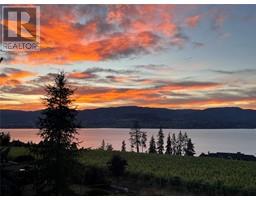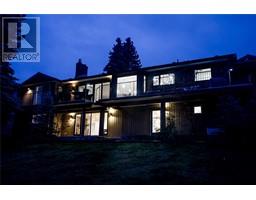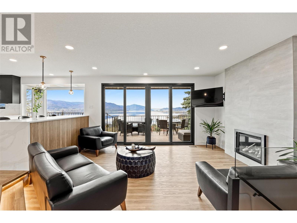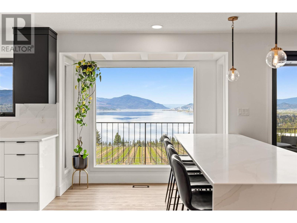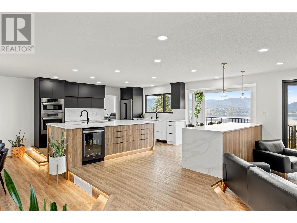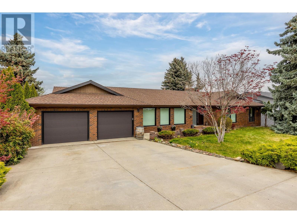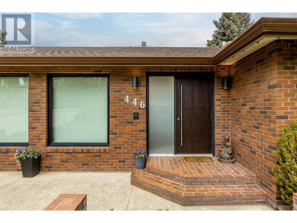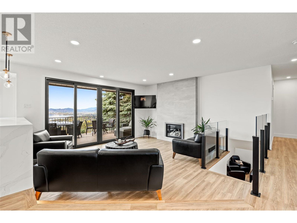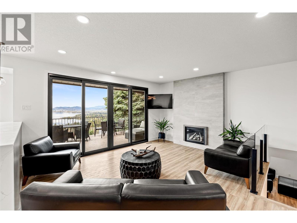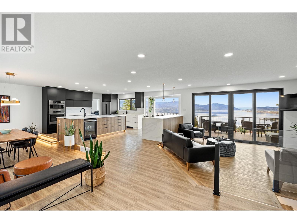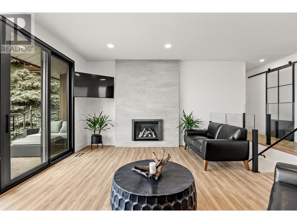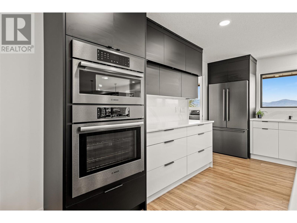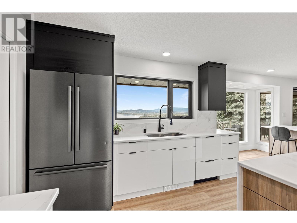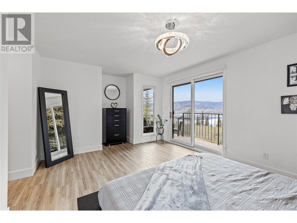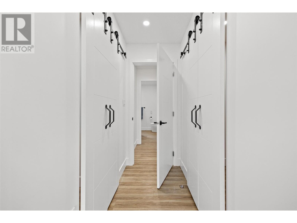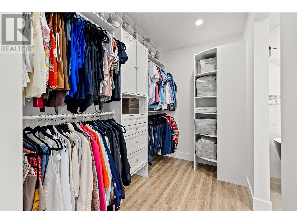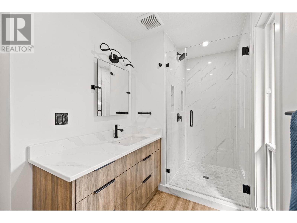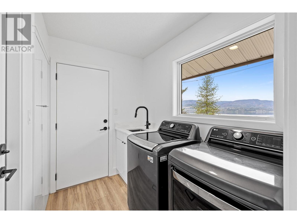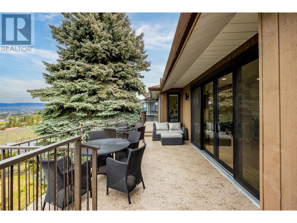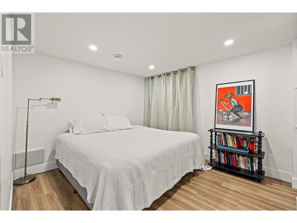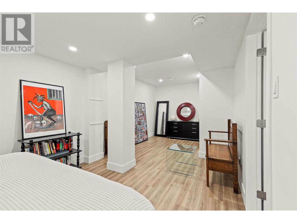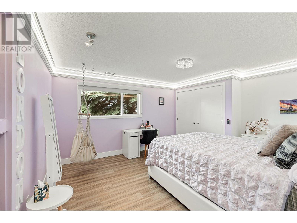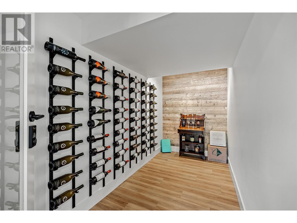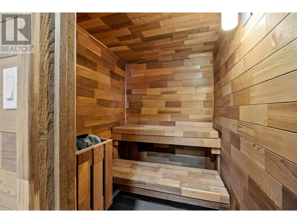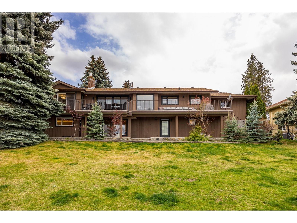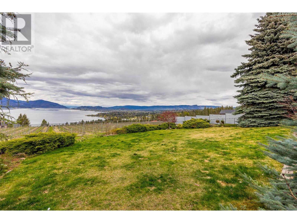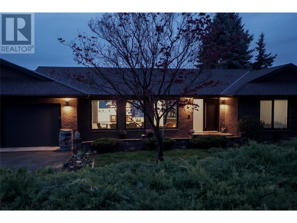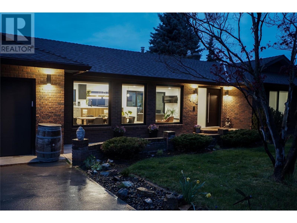446 Okaview Road, Kelowna, British Columbia V1W 4L4 (26809447)
446 Okaview Road Kelowna, British Columbia V1W 4L4
Interested?
Contact us for more information

Sean Helgerson

3405 27 St
Vernon, British Columbia V1T 4W8
(250) 549-2103
(250) 549-2106
executivesrealty.c21.ca/

Steven Bergg
www.bcguaranteed.com/

3405 27 St
Vernon, British Columbia V1T 4W8
(250) 549-2103
(250) 549-2106
executivesrealty.c21.ca/
$1,675,000
First time ever on MLS. Imagine the looks on your guests' faces as they walk into your new home and see the vineyard, lake, mountains and valley. WOW! The exterior is a typical mid century home and when you step inside that same architectural style is complemented by a transformative renovation. Tommie Gold Award winning designer Linda Trentholm reconfigured and re-designed the living spaces, kitchen and bathrooms to create a home that is as beautiful as it is practical. Windows, doors, Electrical, HVAC & plumbing & more are all new & upgraded substantially. Step outside and find an oversized lot that is infinity pool ready! Sit out on your private deck and enjoy the full majesty of nature before you. It is truly breathtaking. Raining outside? Hang out in the movie room or the sauna. Discerning Buyers know a few homes on this street have the best view in the valley. Nature paints a different picture for you at every sunset. Floor Plans and details of the home available upon request but the camera does not do this view justice. You should come walk through that front door yourself! This is a generational opportunity. It may be decades before this home is available again... (id:26472)
Property Details
| MLS® Number | 10311238 |
| Property Type | Single Family |
| Neigbourhood | Upper Mission |
| Community Features | Pets Allowed, Rentals Allowed |
| Parking Space Total | 4 |
| View Type | Lake View |
Building
| Bathroom Total | 3 |
| Bedrooms Total | 3 |
| Appliances | Range, Refrigerator, Dishwasher, Dryer, Microwave, See Remarks, Washer, Wine Fridge |
| Constructed Date | 1981 |
| Construction Style Attachment | Detached |
| Cooling Type | Central Air Conditioning |
| Fireplace Fuel | Gas,wood |
| Fireplace Present | Yes |
| Fireplace Type | Unknown,unknown |
| Flooring Type | Other, Tile |
| Heating Type | Forced Air, See Remarks |
| Roof Material | Asphalt Shingle |
| Roof Style | Unknown |
| Stories Total | 2 |
| Size Interior | 3435 Sqft |
| Type | House |
| Utility Water | Municipal Water |
Parking
| Attached Garage | 2 |
| Street |
Land
| Acreage | No |
| Sewer | Municipal Sewage System |
| Size Irregular | 0.32 |
| Size Total | 0.32 Ac|under 1 Acre |
| Size Total Text | 0.32 Ac|under 1 Acre |
| Zoning Type | Unknown |
Rooms
| Level | Type | Length | Width | Dimensions |
|---|---|---|---|---|
| Lower Level | Wine Cellar | 11'9'' x 5'4'' | ||
| Lower Level | Utility Room | 11'9'' x 6'3'' | ||
| Lower Level | Media | 11'9'' x 16'9'' | ||
| Lower Level | Storage | 4'11'' x 9'5'' | ||
| Lower Level | Recreation Room | 12'8'' x 33'2'' | ||
| Lower Level | Bedroom | 13'2'' x 14'8'' | ||
| Lower Level | Bedroom | 10'1'' x 23'5'' | ||
| Lower Level | Full Bathroom | 6'8'' x 13'5'' | ||
| Main Level | Other | 5'6'' x 8'6'' | ||
| Main Level | Primary Bedroom | 20'3'' x 17'9'' | ||
| Main Level | Living Room | 16'4'' x 16'4'' | ||
| Main Level | Laundry Room | 5'8'' x 7'9'' | ||
| Main Level | Kitchen | 17'6'' x 20'3'' | ||
| Main Level | Other | 24'3'' x 24'4'' | ||
| Main Level | Foyer | 14'8'' x 12'1'' | ||
| Main Level | Dining Room | 10'2'' x 20'4'' | ||
| Main Level | Office | 10'4'' x 9'1'' | ||
| Main Level | Full Ensuite Bathroom | 12' x 8'7'' | ||
| Main Level | Full Bathroom | 8'6'' x 12'6'' |
Utilities
| Cable | Available |
| Electricity | Available |
| Natural Gas | Available |
| Telephone | Available |
| Sewer | Available |
| Water | Available |
https://www.realtor.ca/real-estate/26809447/446-okaview-road-kelowna-upper-mission


