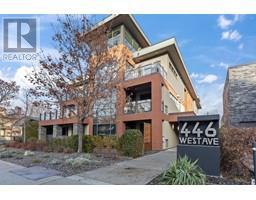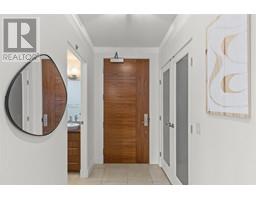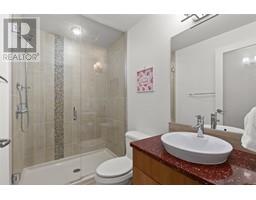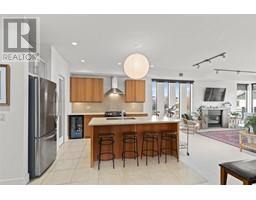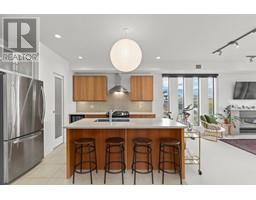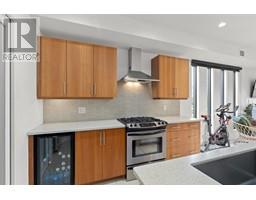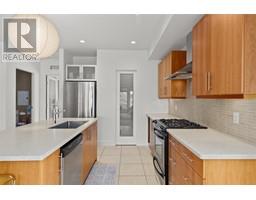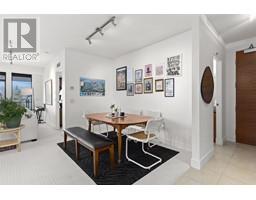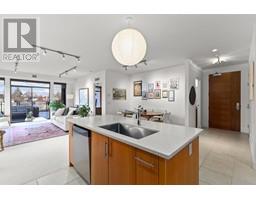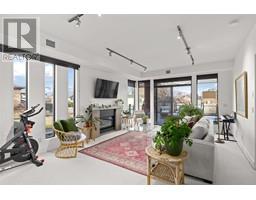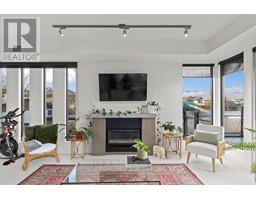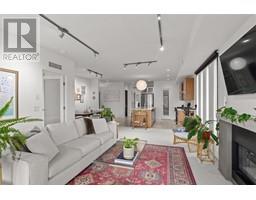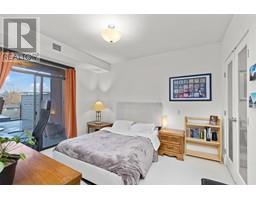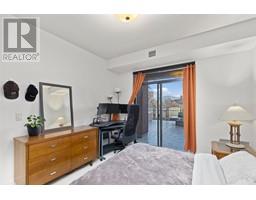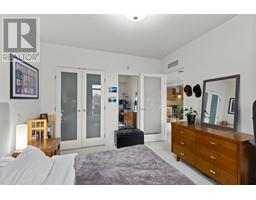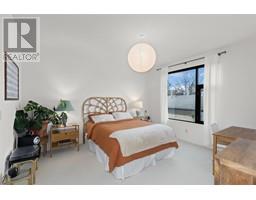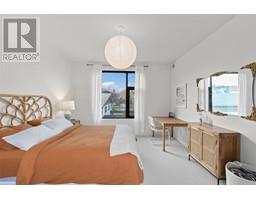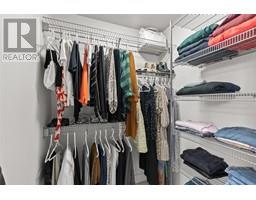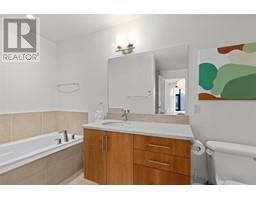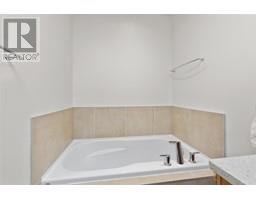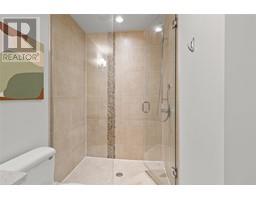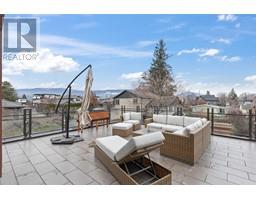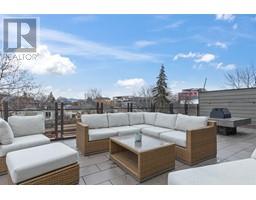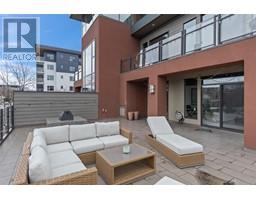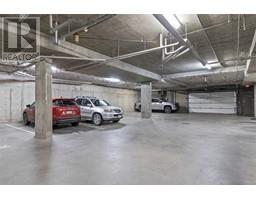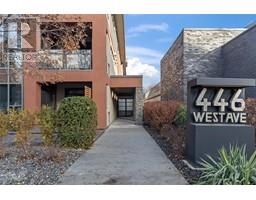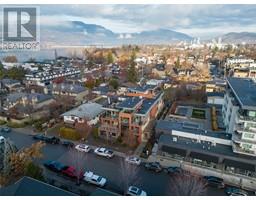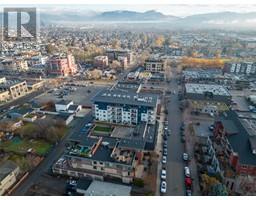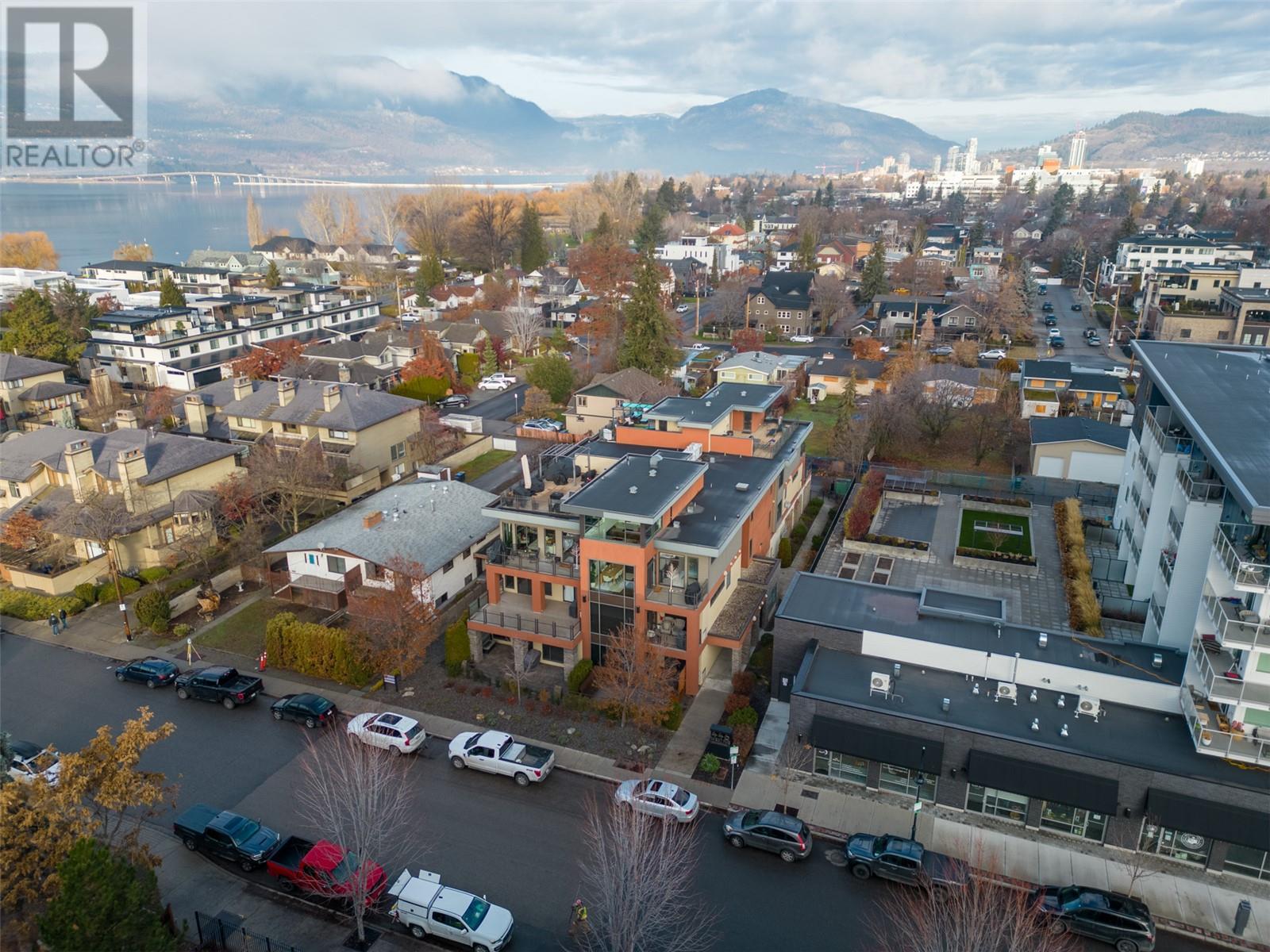446 West Avenue Unit# 203, Kelowna, British Columbia V1Y 4Z2 (26430783)
446 West Avenue Unit# 203 Kelowna, British Columbia V1Y 4Z2
Interested?
Contact us for more information
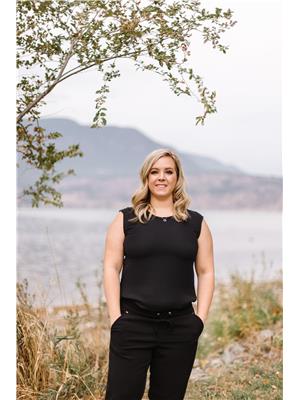
Staci Champagne
https://stacichampagne.com/

#14 - 1470 Harvey Avenue
Kelowna, British Columbia V1Y 9K8
(250) 860-7500
(250) 868-2488
$899,999Maintenance,
$709.43 Monthly
Maintenance,
$709.43 MonthlyWelcome to this stunning, bright, open-concept condo! This beautiful unit has two bedrooms and two bathrooms, with heated en suite floors and a walk-in glass shower. As a corner unit, it offers a massive private balcony with a fire pit, perfect for cooler nights. Finished with modern, high-end touches, including a walk-in pantry, wine fridge, floating cabinetry, glass doors, custom window coverings, and 9-foot ceilings. This condo has everything you need, including one underground parking stall and one storage locker. It is located in the heart of Pandosy Village, which offers every amenity you could want. From restaurants to boutique shops, shopping to coffee shops, beaches, and more, this condo is in the perfect location. (id:26472)
Property Details
| MLS® Number | 10301277 |
| Property Type | Single Family |
| Neigbourhood | Kelowna South |
| Community Name | 446 West |
| Features | Central Island, Balcony |
| Parking Space Total | 1 |
| Storage Type | Storage, Locker |
Building
| Bathroom Total | 2 |
| Bedrooms Total | 2 |
| Constructed Date | 2007 |
| Cooling Type | Central Air Conditioning |
| Exterior Finish | Brick, Concrete, Stucco, Vinyl Siding |
| Fireplace Fuel | Gas |
| Fireplace Present | Yes |
| Fireplace Type | Unknown |
| Flooring Type | Carpeted, Ceramic Tile |
| Heating Fuel | Electric |
| Heating Type | Forced Air |
| Roof Material | Other |
| Roof Style | Unknown |
| Stories Total | 1 |
| Size Interior | 1249 Sqft |
| Type | Apartment |
| Utility Water | Municipal Water |
Parking
| Street | |
| Underground | 1 |
Land
| Acreage | No |
| Sewer | Municipal Sewage System |
| Size Total Text | Under 1 Acre |
| Zoning Type | Unknown |
Rooms
| Level | Type | Length | Width | Dimensions |
|---|---|---|---|---|
| Main Level | 3pc Bathroom | 5' x 8'5'' | ||
| Main Level | Bedroom | 11'2'' x 13'1'' | ||
| Main Level | 4pc Ensuite Bath | 5' x 14'4'' | ||
| Main Level | Primary Bedroom | 14' x 21'1'' | ||
| Main Level | Living Room | 13'11'' x 21'2'' | ||
| Main Level | Dining Room | 5'9'' x 10'9'' | ||
| Main Level | Kitchen | 17'8'' x 13'1'' |
https://www.realtor.ca/real-estate/26430783/446-west-avenue-unit-203-kelowna-kelowna-south


