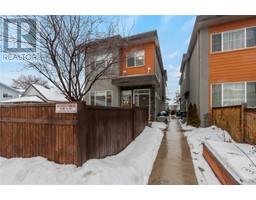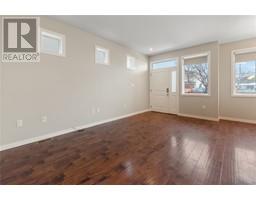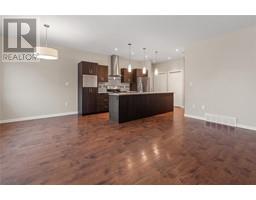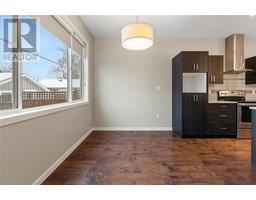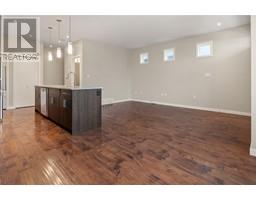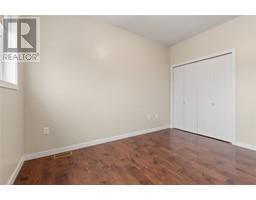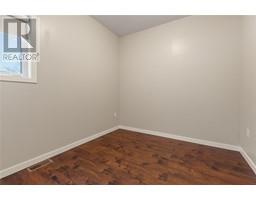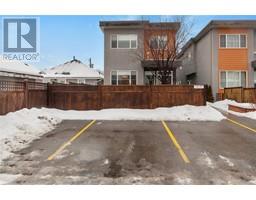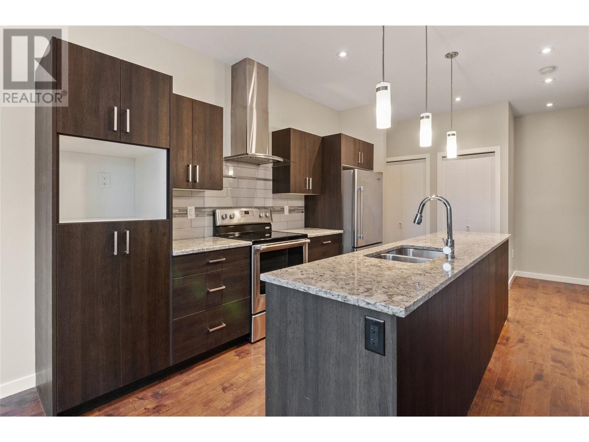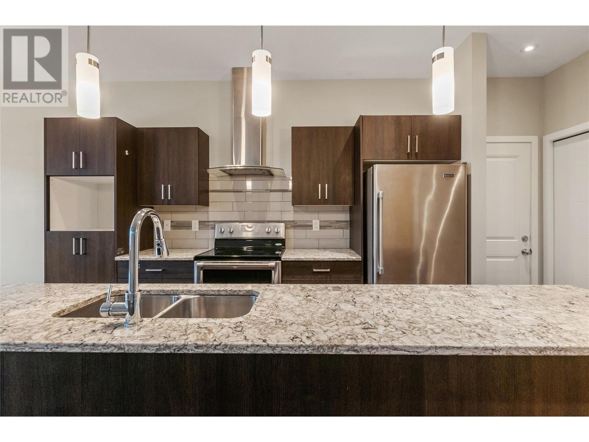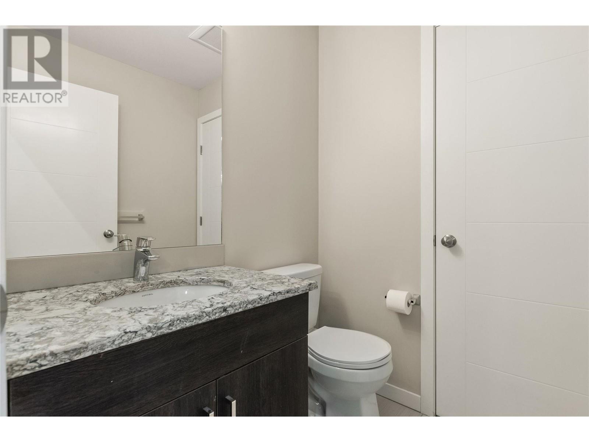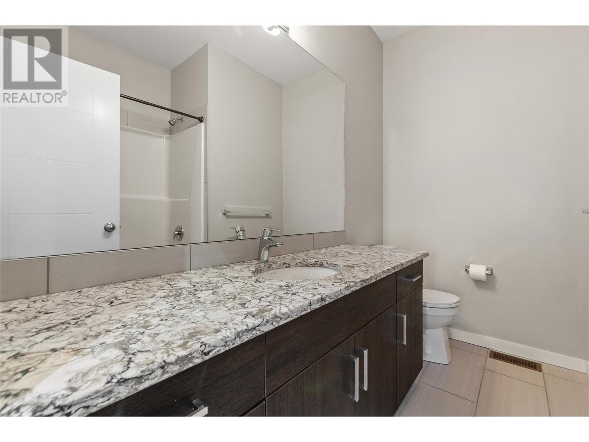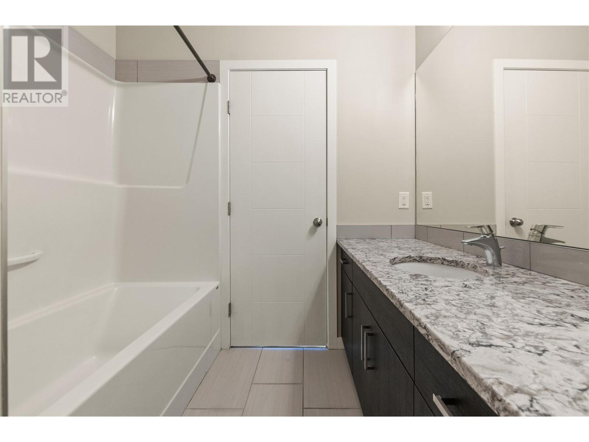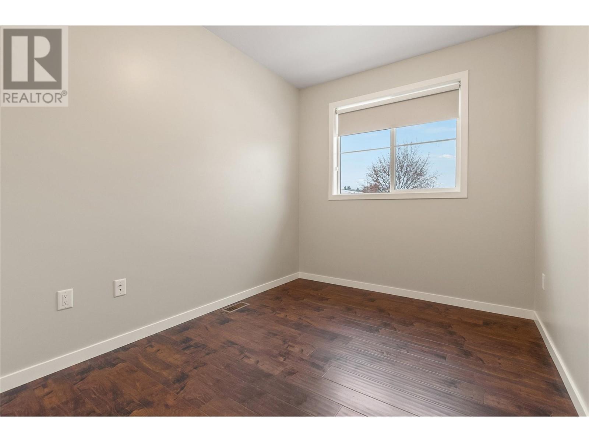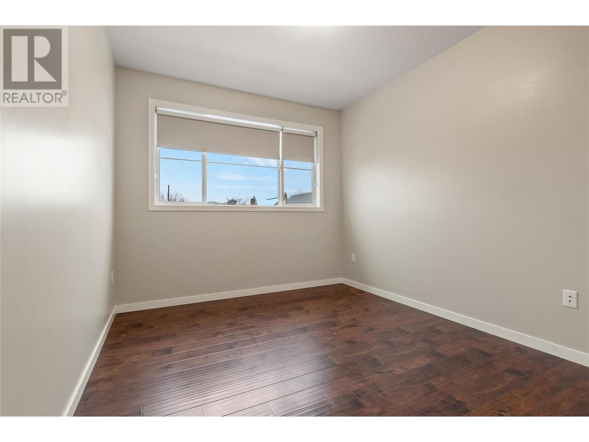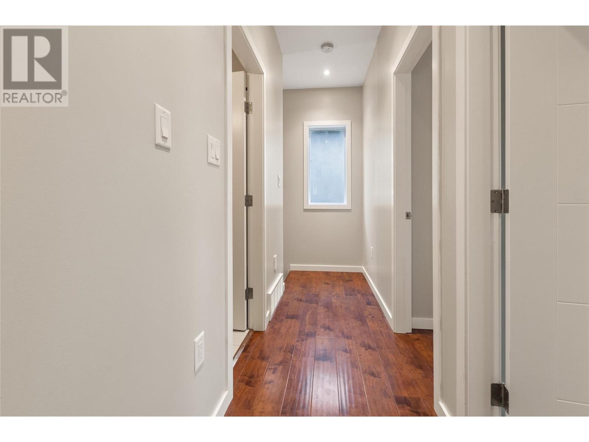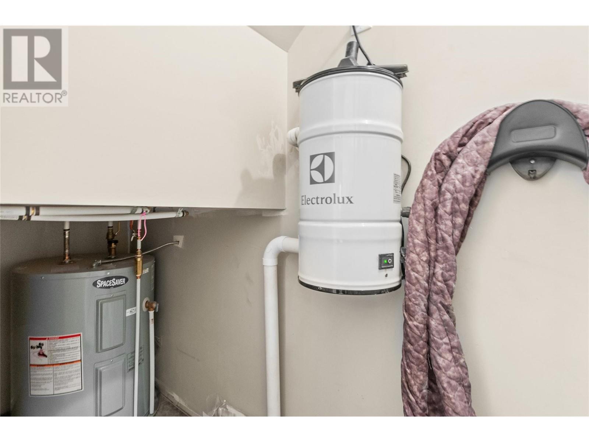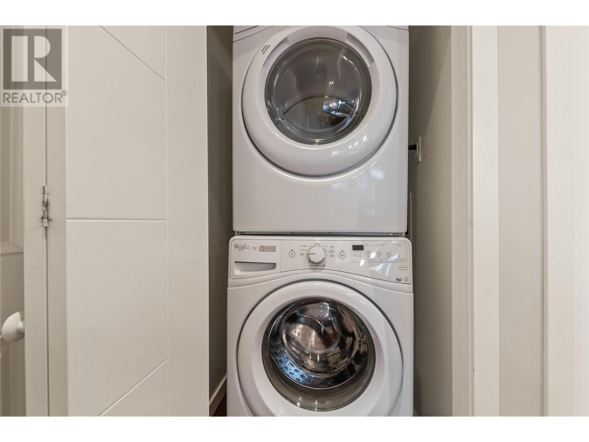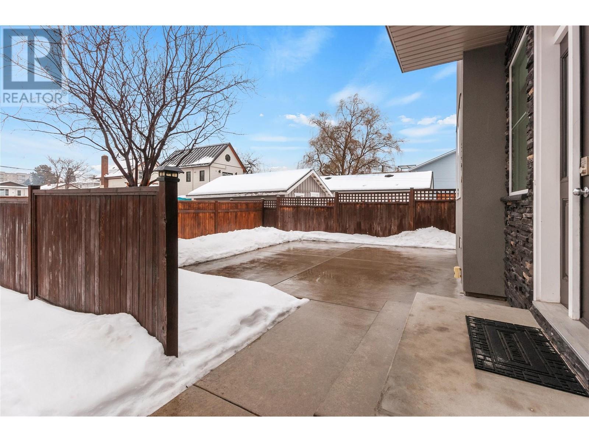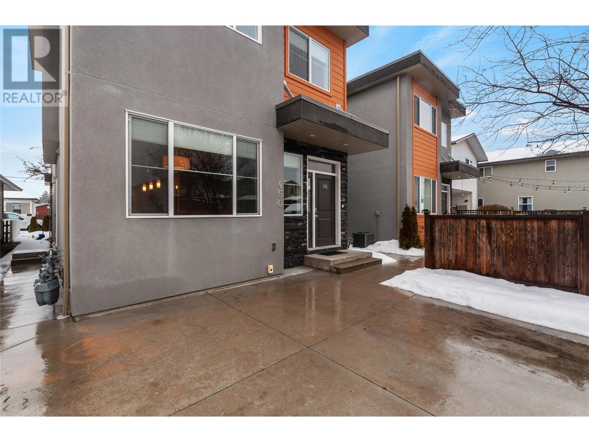450 Hansen Street Unit# 102, Penticton, British Columbia V2A 5S4 (26444456)
450 Hansen Street Unit# 102 Penticton, British Columbia V2A 5S4
Interested?
Contact us for more information
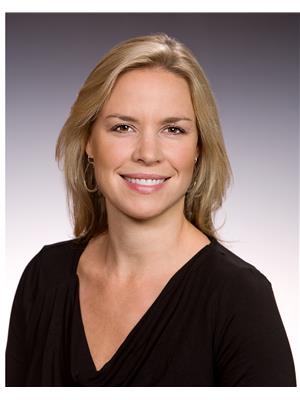
Shelly Weinrich
Personal Real Estate Corporation
(250) 492-6640
www.jeanandshelly.com/
https://www.facebook.com/jeanandshellyrealestate/
https://www.linkedin.com/in/shelly-weinrich-48934678
https://twitter.com/shellyweinrich
https://www.instagram.com/jeanandshelly.realestate/?hl=en

484 Main Street
Penticton, British Columbia V2A 5C5
(250) 493-2244
(250) 492-6640
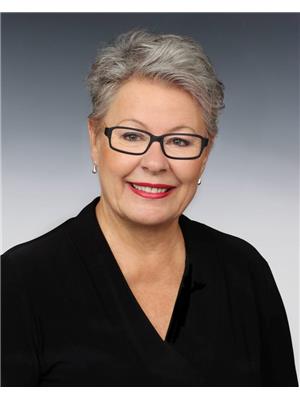
Jean Mcdougall

484 Main Street
Penticton, British Columbia V2A 5C5
(250) 493-2244
(250) 492-6640
$549,000
Great opportunity to own this quality built in 2014, 3 bedroom 2 bathroom half duplex by 'Schoenne Homes'. Great floorplan with over 1130 sqft of modern design and all in a fantastic location walking distance to downtown amenities and Okanagan Lake. The main floor features an open concept style kitchen and dining area with 9 foot ceilings and equipped with center island, quartz counter tops, stainless steel appliances and access to the upgraded private and fully fenced back patio area. The main floor also has a powder room, laundry space, a utility/storage area, upgraded insulation and central vac. There's open street parking and an additional spot at the rear of the building. Call for a package of information and to book your viewing today. (id:26472)
Property Details
| MLS® Number | 10302999 |
| Property Type | Single Family |
| Neigbourhood | Main North |
| Features | Balcony |
| Parking Space Total | 1 |
Building
| Bathroom Total | 2 |
| Bedrooms Total | 3 |
| Appliances | Refrigerator, Dishwasher, Oven - Electric, Washer/dryer Stack-up |
| Constructed Date | 2014 |
| Cooling Type | Central Air Conditioning |
| Exterior Finish | Stucco, Composite Siding |
| Flooring Type | Carpeted, Wood |
| Half Bath Total | 1 |
| Heating Type | Forced Air, See Remarks |
| Roof Material | Other |
| Roof Style | Unknown |
| Stories Total | 2 |
| Size Interior | 1134 Sqft |
| Type | Duplex |
| Utility Water | Municipal Water |
Parking
| See Remarks |
Land
| Acreage | No |
| Sewer | Municipal Sewage System |
| Size Total Text | Under 1 Acre |
| Zoning Type | Residential |
Rooms
| Level | Type | Length | Width | Dimensions |
|---|---|---|---|---|
| Second Level | 4pc Bathroom | 7'2'' x 8'4'' | ||
| Second Level | Bedroom | 8'7'' x 12'11'' | ||
| Second Level | Bedroom | 8'9'' x 11'11'' | ||
| Second Level | Primary Bedroom | 9'10'' x 14'5'' | ||
| Main Level | 2pc Bathroom | 5'1'' x 5'3'' | ||
| Main Level | Dining Room | 9'11'' x 7'8'' | ||
| Main Level | Living Room | 9' x 16'5'' | ||
| Main Level | Kitchen | 10' x 12'5'' |
https://www.realtor.ca/real-estate/26444456/450-hansen-street-unit-102-penticton-main-north


