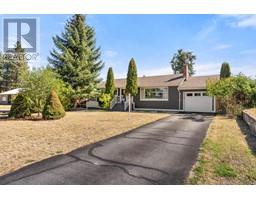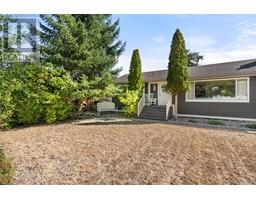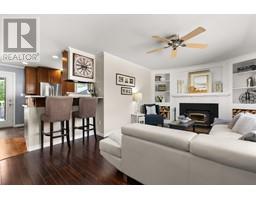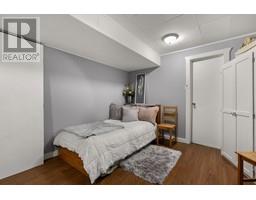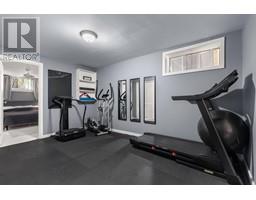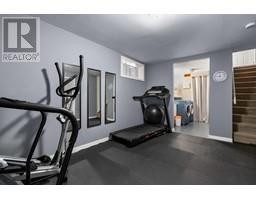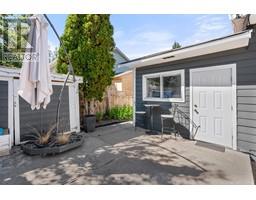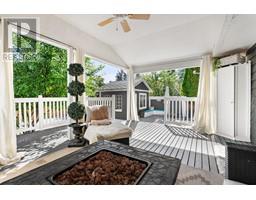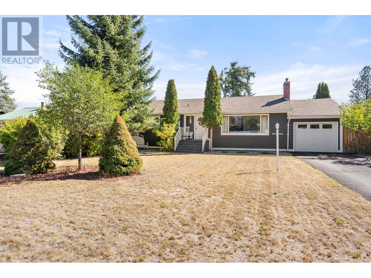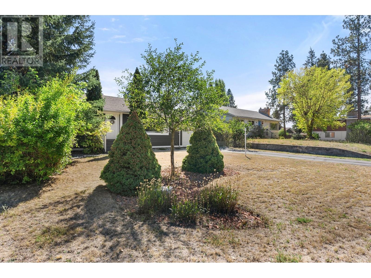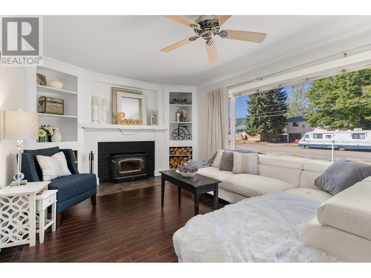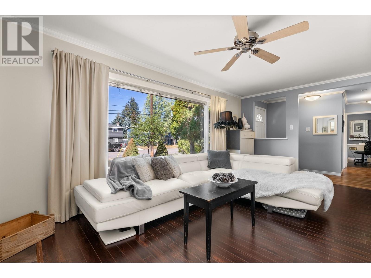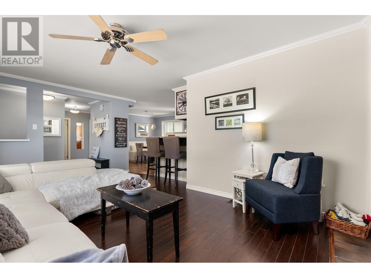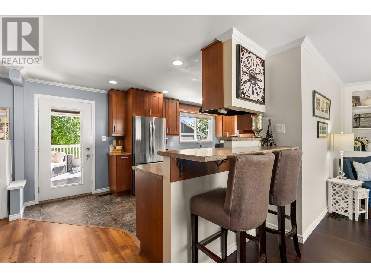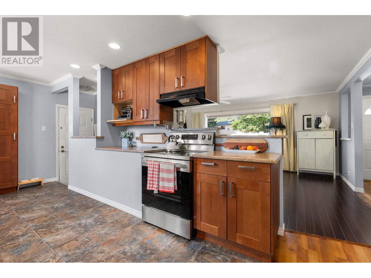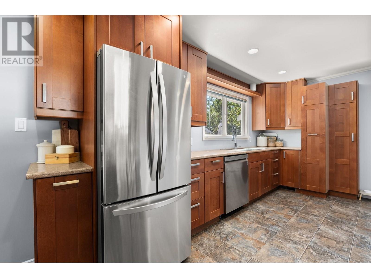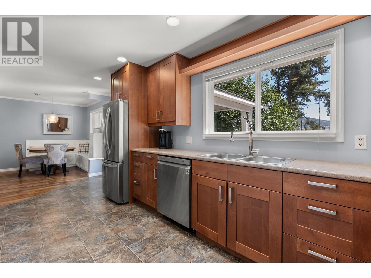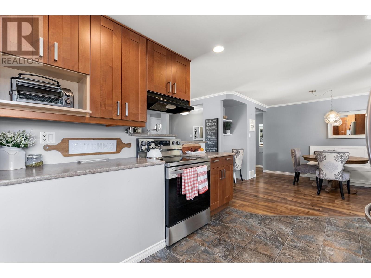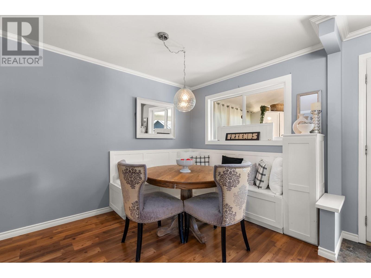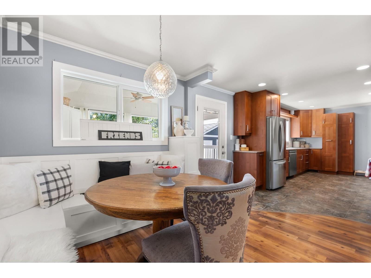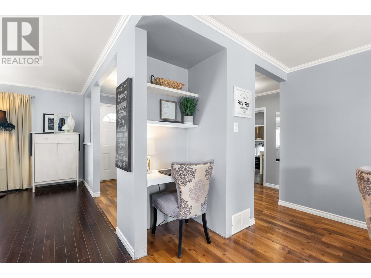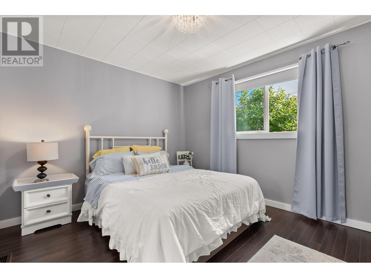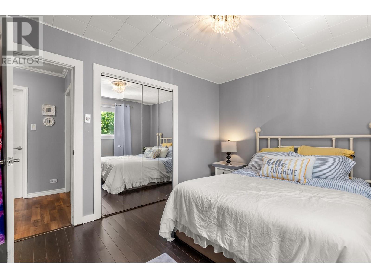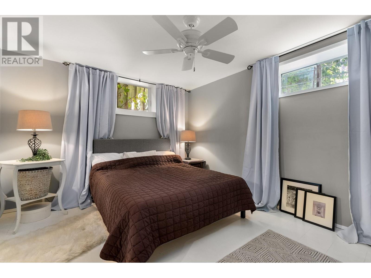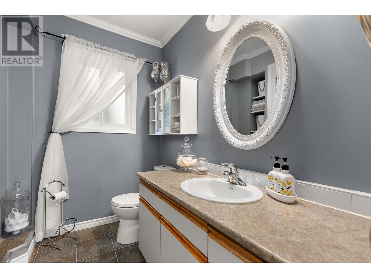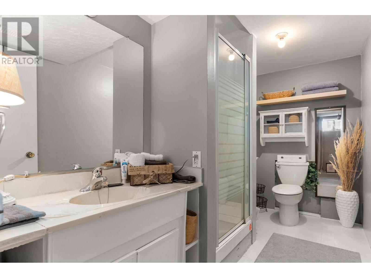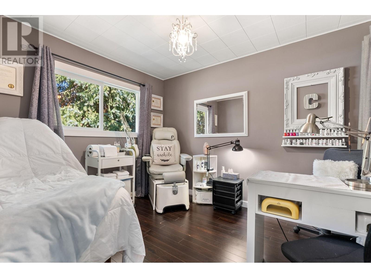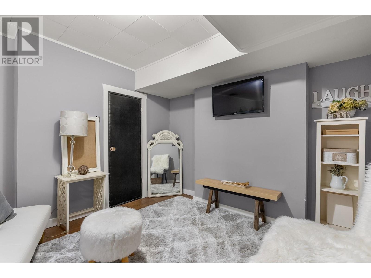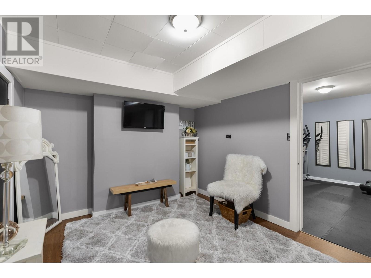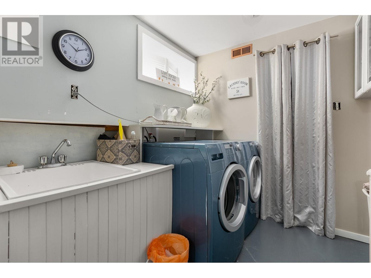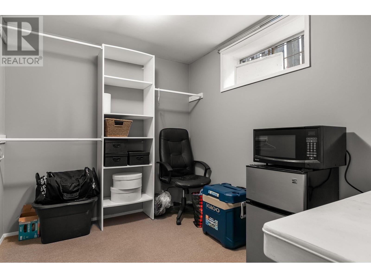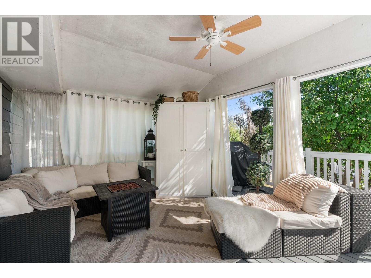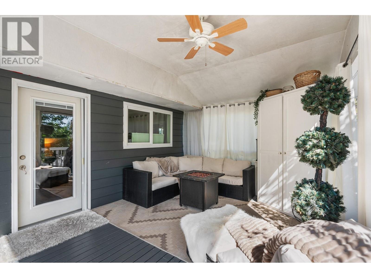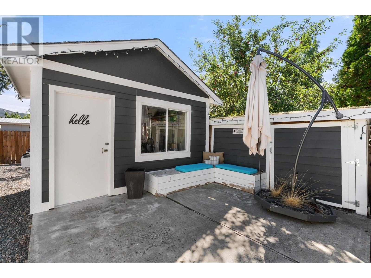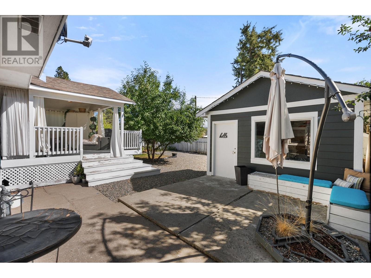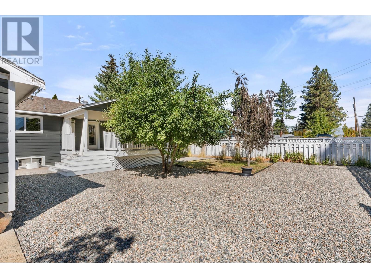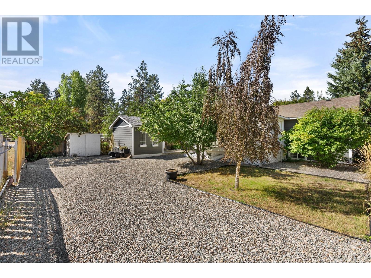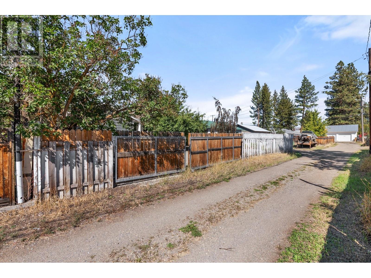450 Mayne Avenue, Princeton, British Columbia V0X 1W0 (26566302)
450 Mayne Avenue Princeton, British Columbia V0X 1W0
Interested?
Contact us for more information

Kyle Hanna
Personal Real Estate Corporation
www.kylehanna.ca/
8188 Granville Street
Vancouver, British Columbia V6P 4Z4
(604) 263-7833
(604) 263-7859
www.home-land.ca
$515,000
Welcome to 450 Mayne Ave, located on the desirable 3rd Bench area. You will fall in love with this tastefully updated home with features such as 3 bed, 2 baths, updated kitchen, floors, paint, windows, hardi plank siding, newer hot water tank, recently serviced furnace and a 16 year young roof. Out back is a wonderful covered patio area with fully fenced yard, small work shop and enclosed garage, big driveway and RV parking. Alley access and a large opening gate for backyard access!!! Be sure to check out the video walk through and call your agent to book your tour!!! (id:26472)
Property Details
| MLS® Number | 10305714 |
| Property Type | Single Family |
| Neigbourhood | Princeton |
| Community Features | Pets Allowed, Rentals Allowed |
| Parking Space Total | 1 |
Building
| Bathroom Total | 2 |
| Bedrooms Total | 3 |
| Appliances | Range, Refrigerator, Dishwasher, Washer & Dryer |
| Basement Type | Full |
| Constructed Date | 1963 |
| Construction Style Attachment | Detached |
| Exterior Finish | Composite Siding |
| Fire Protection | Smoke Detector Only |
| Fireplace Fuel | Wood |
| Fireplace Present | Yes |
| Fireplace Type | Unknown |
| Flooring Type | Laminate, Mixed Flooring |
| Heating Type | Forced Air, See Remarks |
| Roof Material | Asphalt Shingle,vinyl Shingles |
| Roof Style | Unknown,unknown |
| Stories Total | 2 |
| Size Interior | 2100 Sqft |
| Type | House |
| Utility Water | Municipal Water |
Parking
| See Remarks | |
| Attached Garage | 1 |
| R V | 1 |
Land
| Acreage | No |
| Sewer | Municipal Sewage System |
| Size Frontage | 67 Ft |
| Size Irregular | 0.19 |
| Size Total | 0.19 Ac|under 1 Acre |
| Size Total Text | 0.19 Ac|under 1 Acre |
| Zoning Type | Residential |
Rooms
| Level | Type | Length | Width | Dimensions |
|---|---|---|---|---|
| Basement | Full Bathroom | Measurements not available | ||
| Basement | Utility Room | 10'10'' x 13'2'' | ||
| Basement | Laundry Room | 7'4'' x 6'6'' | ||
| Basement | Other | 10'11'' x 7'7'' | ||
| Basement | Bedroom | 13'6'' x 10'10'' | ||
| Basement | Recreation Room | 10'8'' x 18'8'' | ||
| Main Level | Full Bathroom | Measurements not available | ||
| Main Level | Foyer | 9'7'' x 4'0'' | ||
| Main Level | Kitchen | 11'7'' x 10'0'' | ||
| Main Level | Living Room | 13'5'' x 10'10'' | ||
| Main Level | Bedroom | 10'8'' x 7'8'' | ||
| Main Level | Primary Bedroom | 10'4'' x 12'10'' | ||
| Main Level | Dining Room | 8'3'' x 11'0'' |
Utilities
| Electricity | Available |
| Natural Gas | Available |
| Telephone | Available |
| Sewer | Available |
| Water | Available |
https://www.realtor.ca/real-estate/26566302/450-mayne-avenue-princeton-princeton


