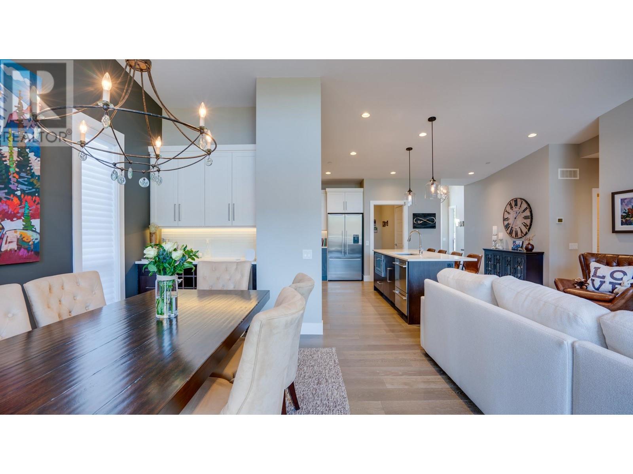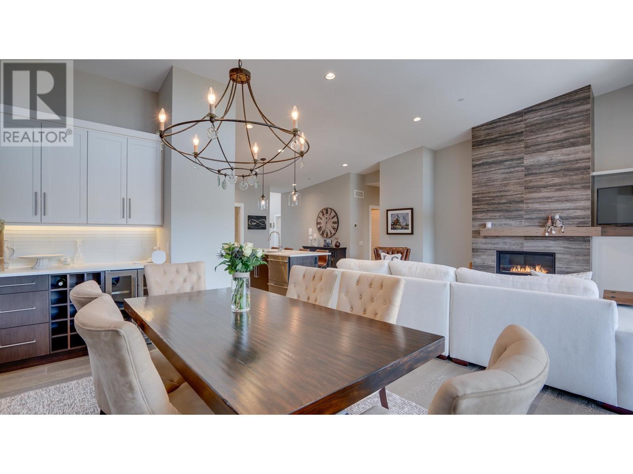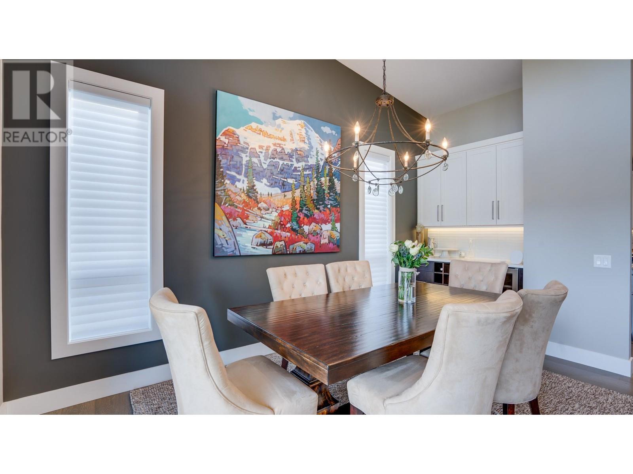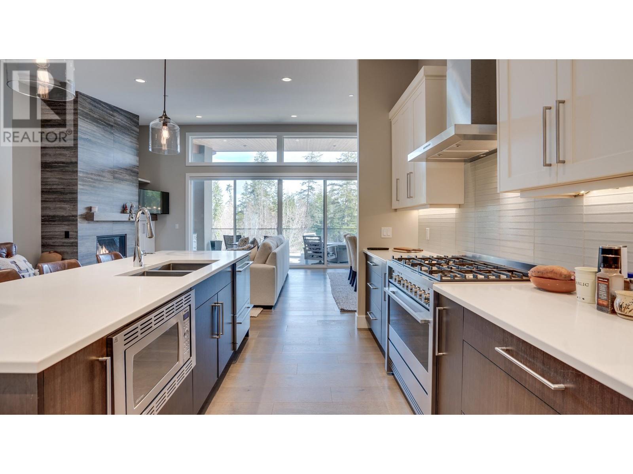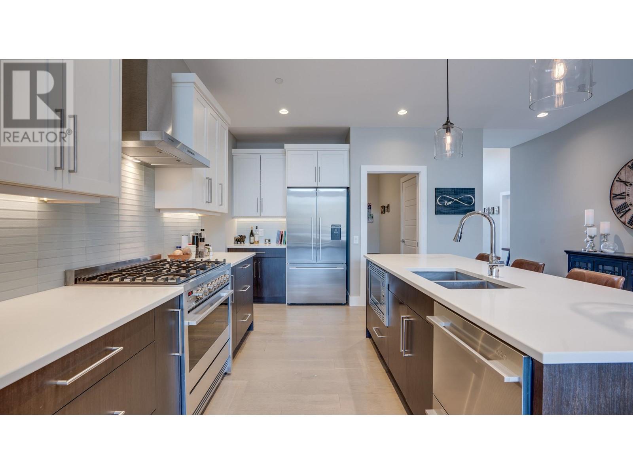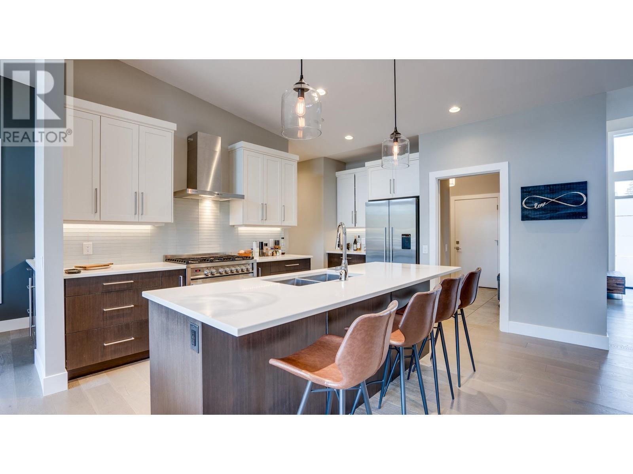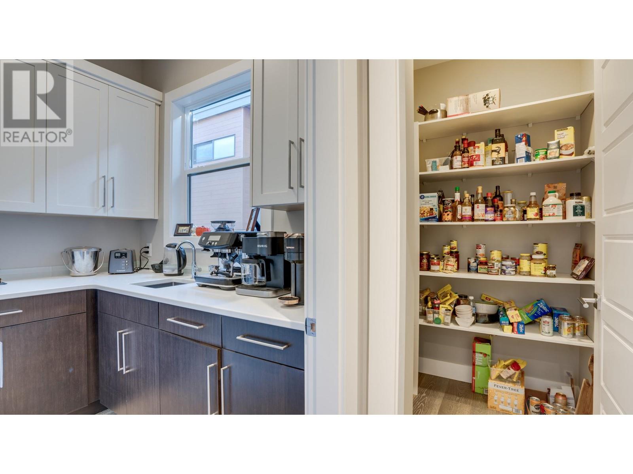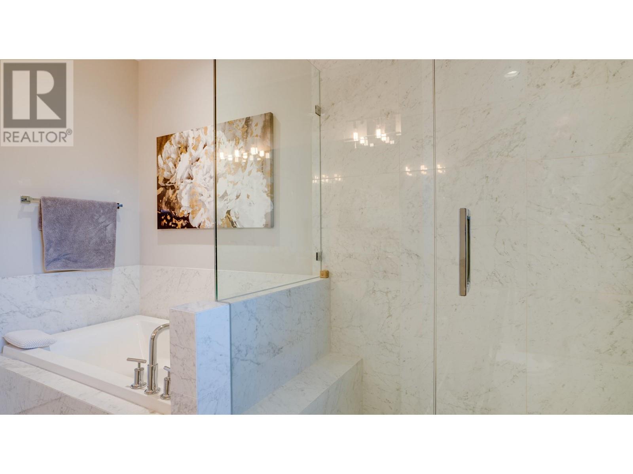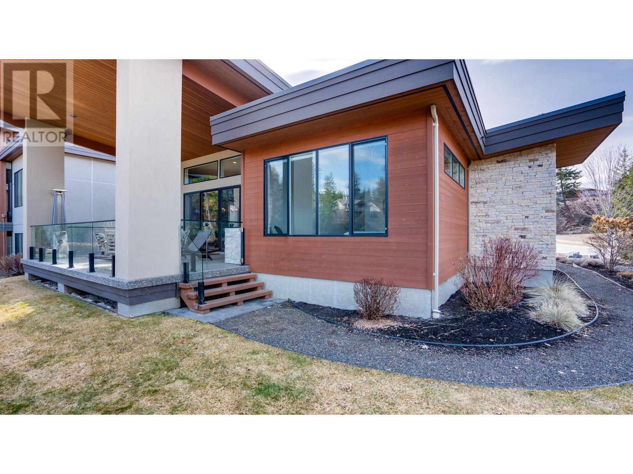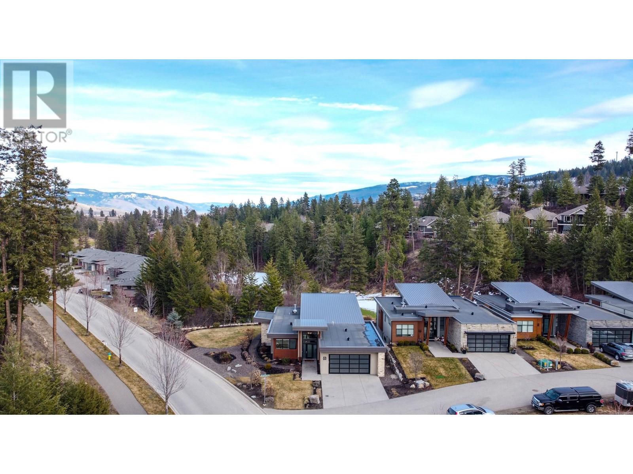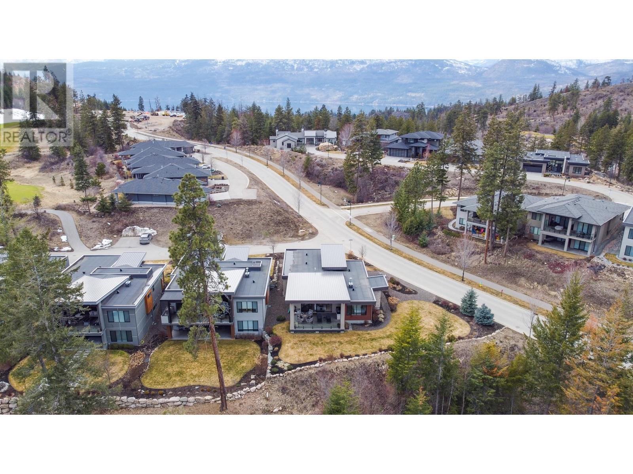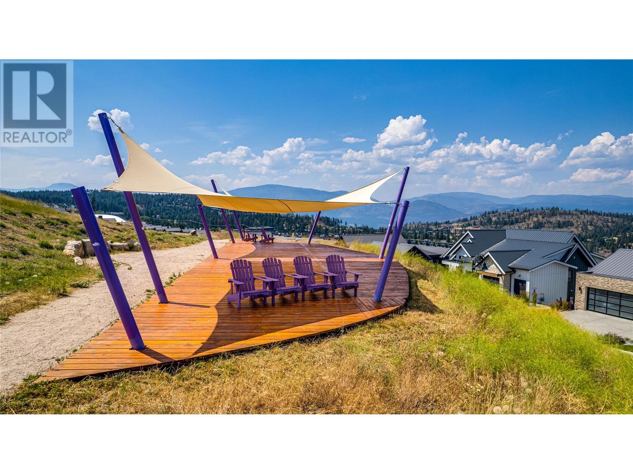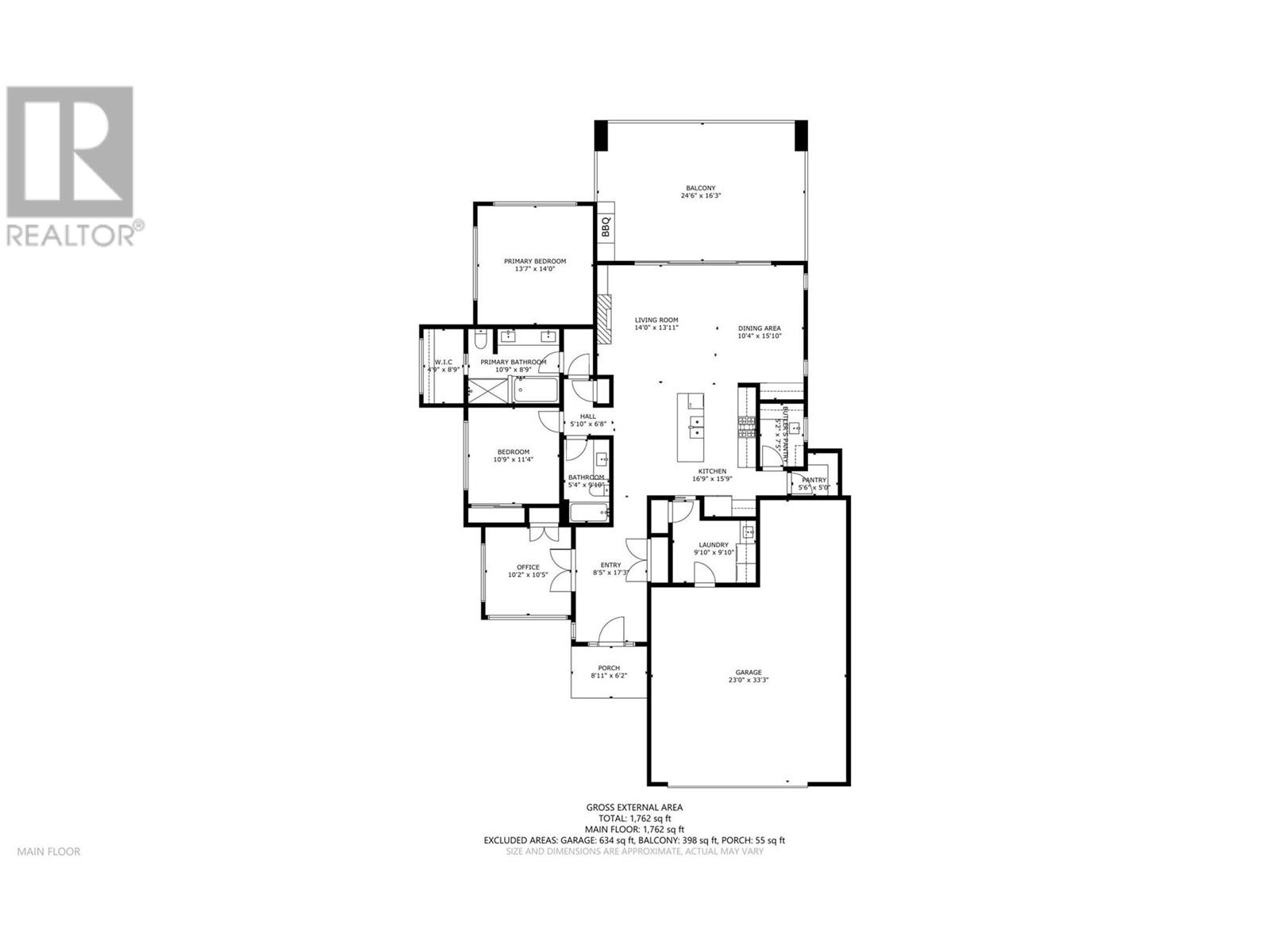450 Predator Ridge Drive Unit# 1, Vernon, British Columbia V1H 2L7 (28057561)
450 Predator Ridge Drive Unit# 1 Vernon, British Columbia V1H 2L7
Interested?
Contact us for more information

Graeme Magee
https://gmagee.realestate/

3405 27 St
Vernon, British Columbia V1T 4W8
(250) 549-2103
(250) 549-2106
https://thebchomes.com/
$1,275,000Maintenance,
$385.19 Monthly
Maintenance,
$385.19 MonthlyNestled in the coveted Whitetail subdivision at Predator Ridge, this modern 1,784 sf rancher sits on a large corner lot with stunning views of the 3rd green. It offers 3 bdrms, 2 baths, and a dedicated laundry area, all flowing into an open-concept kitchen, living, and dining space that leads outdoors. The gourmet kitchen impresses with quartz countertops, stainless appliances (Fisher Paykel) , a spacious island, an impressive butler's pantry, and an add'l walk-in pantry, complemented by hardwood floors in neutral tones. The master suite features large windows overlooking the green and a spa-like ensuite with double sinks, a deep soaker tub, glass-enclosed shower, and heated tile floors. An expansive covered deck adds extra living space for entertaining or relaxing. Additional highlights include geothermal heating/cooling, an attached double garage with a cart bay, and a transferable golf membership. Designed for an easy “lock and leave” lifestyle, homeowners enjoy full landscaping services and extensive rec amenities included in the strata fee. With two world-class golf courses, a clubhouse, rec center, hiking/biking trails, yoga platforms, pickleball, and tennis, this community offers a true lifestyle retreat. Plus, with Kelowna Airport 23 minutes away, Silver Star Ski Resort 45 minutes away, and just nearby Sparkling Hill Wellness Hotel with its world-class spa, Predator Ridge is not just a home. Phase 2 Golf Membership available for $55,000 , Plus transfer fee, EXEMPT FROM SPEC/VACANCY TAX (id:26472)
Property Details
| MLS® Number | 10339413 |
| Property Type | Single Family |
| Neigbourhood | Predator Ridge |
| Community Name | Whitetail |
| Amenities Near By | Golf Nearby, Recreation |
| Community Features | Pet Restrictions, Pets Allowed With Restrictions |
| Features | Cul-de-sac, Level Lot, Irregular Lot Size, Central Island, One Balcony |
| Parking Space Total | 2 |
| Road Type | Cul De Sac |
| Structure | Clubhouse |
| View Type | Mountain View, View (panoramic) |
Building
| Bathroom Total | 2 |
| Bedrooms Total | 3 |
| Amenities | Cable Tv, Clubhouse |
| Appliances | Refrigerator, Dishwasher, Dryer, Range - Gas, Microwave, Washer, Oven - Built-in |
| Architectural Style | Ranch |
| Basement Type | Crawl Space |
| Constructed Date | 2016 |
| Construction Style Attachment | Detached |
| Cooling Type | Central Air Conditioning |
| Exterior Finish | Stucco |
| Fire Protection | Sprinkler System-fire, Smoke Detector Only |
| Fireplace Present | Yes |
| Fireplace Total | 1 |
| Fireplace Type | Insert |
| Flooring Type | Carpeted, Hardwood, Tile |
| Heating Fuel | Electric, Geo Thermal |
| Heating Type | Forced Air, See Remarks |
| Roof Material | Asphalt Shingle |
| Roof Style | Unknown |
| Stories Total | 1 |
| Size Interior | 1784 Sqft |
| Type | House |
| Utility Water | Municipal Water |
Parking
| Attached Garage | 2 |
Land
| Access Type | Easy Access |
| Acreage | No |
| Land Amenities | Golf Nearby, Recreation |
| Landscape Features | Landscaped, Level, Underground Sprinkler |
| Sewer | Municipal Sewage System |
| Size Irregular | 0.3 |
| Size Total | 0.3 Ac|under 1 Acre |
| Size Total Text | 0.3 Ac|under 1 Acre |
| Zoning Type | Unknown |
Rooms
| Level | Type | Length | Width | Dimensions |
|---|---|---|---|---|
| Main Level | Foyer | 17'3'' x 8'5'' | ||
| Main Level | Pantry | 5'6'' x 5'0'' | ||
| Main Level | Other | 33'3'' x 23'0'' | ||
| Main Level | Laundry Room | 9'10'' x 9'10'' | ||
| Main Level | 4pc Bathroom | 9'10'' x 5'4'' | ||
| Main Level | Bedroom | 10'5'' x 10'2'' | ||
| Main Level | Bedroom | 141'4'' x 10'9'' | ||
| Main Level | 5pc Ensuite Bath | 10'9'' x 8'9'' | ||
| Main Level | Primary Bedroom | 14'0'' x 13'7'' | ||
| Main Level | Dining Room | 15'10'' x 10'4'' | ||
| Main Level | Kitchen | 16'9'' x 15'9'' | ||
| Main Level | Living Room | 14'0'' x 13'11'' |
https://www.realtor.ca/real-estate/28057561/450-predator-ridge-drive-unit-1-vernon-predator-ridge
















































































