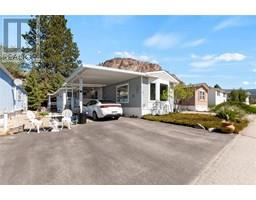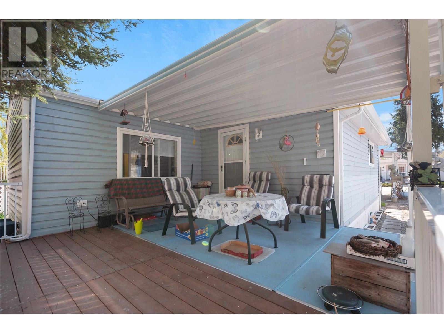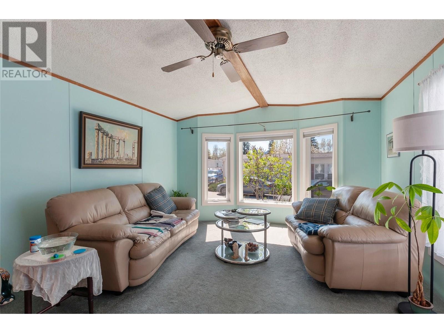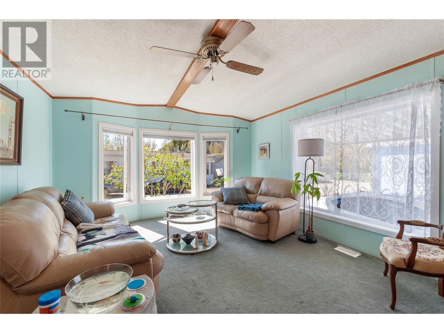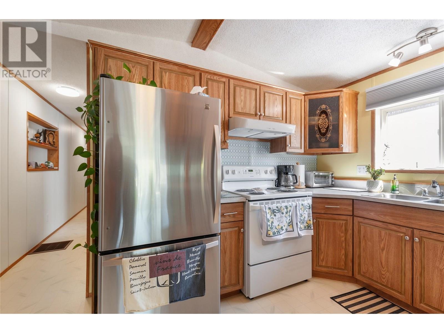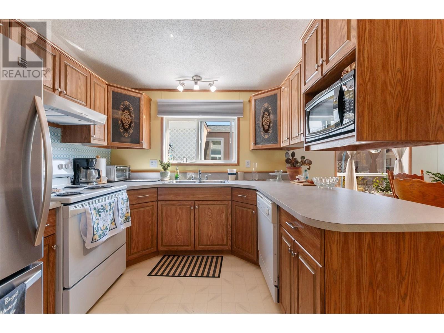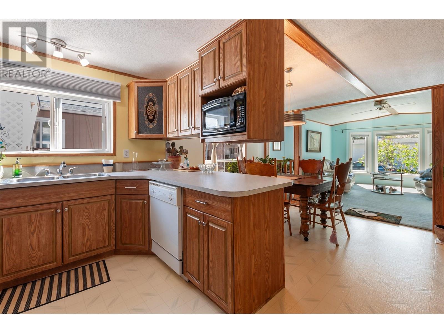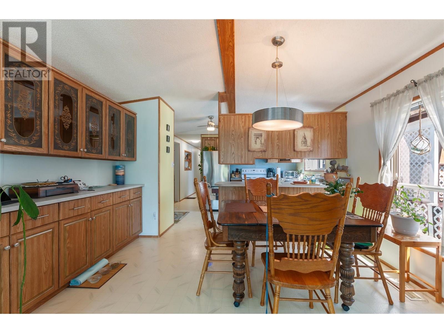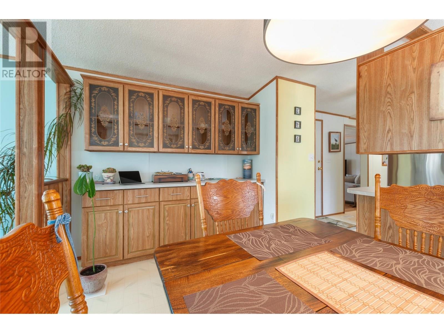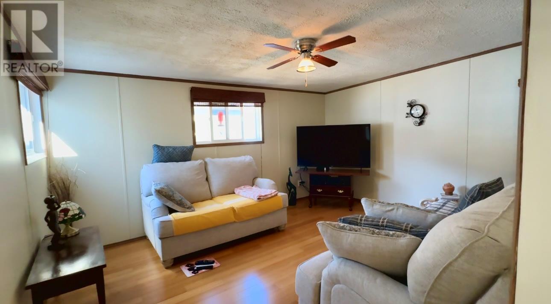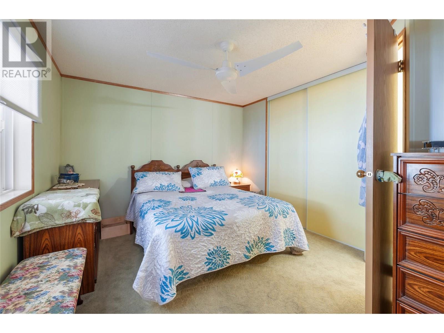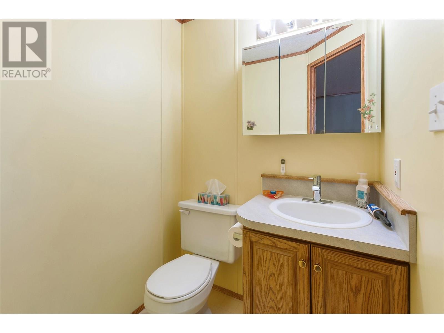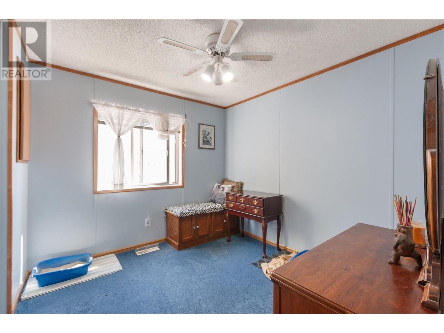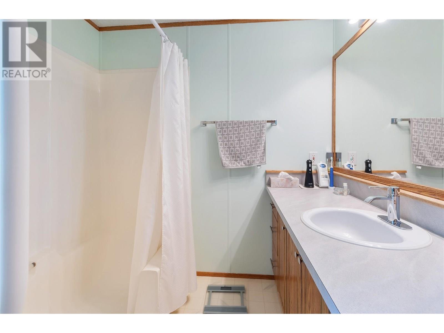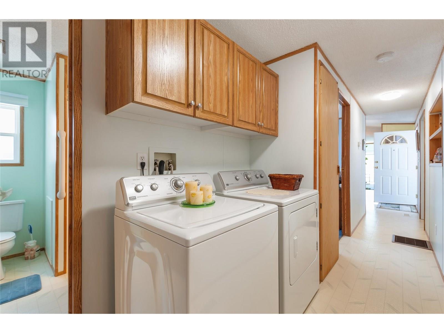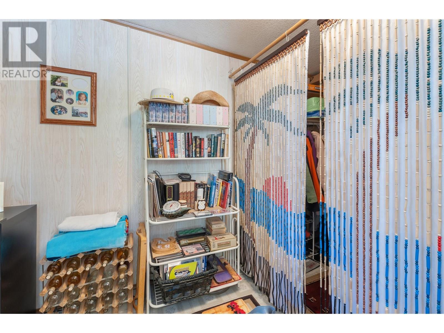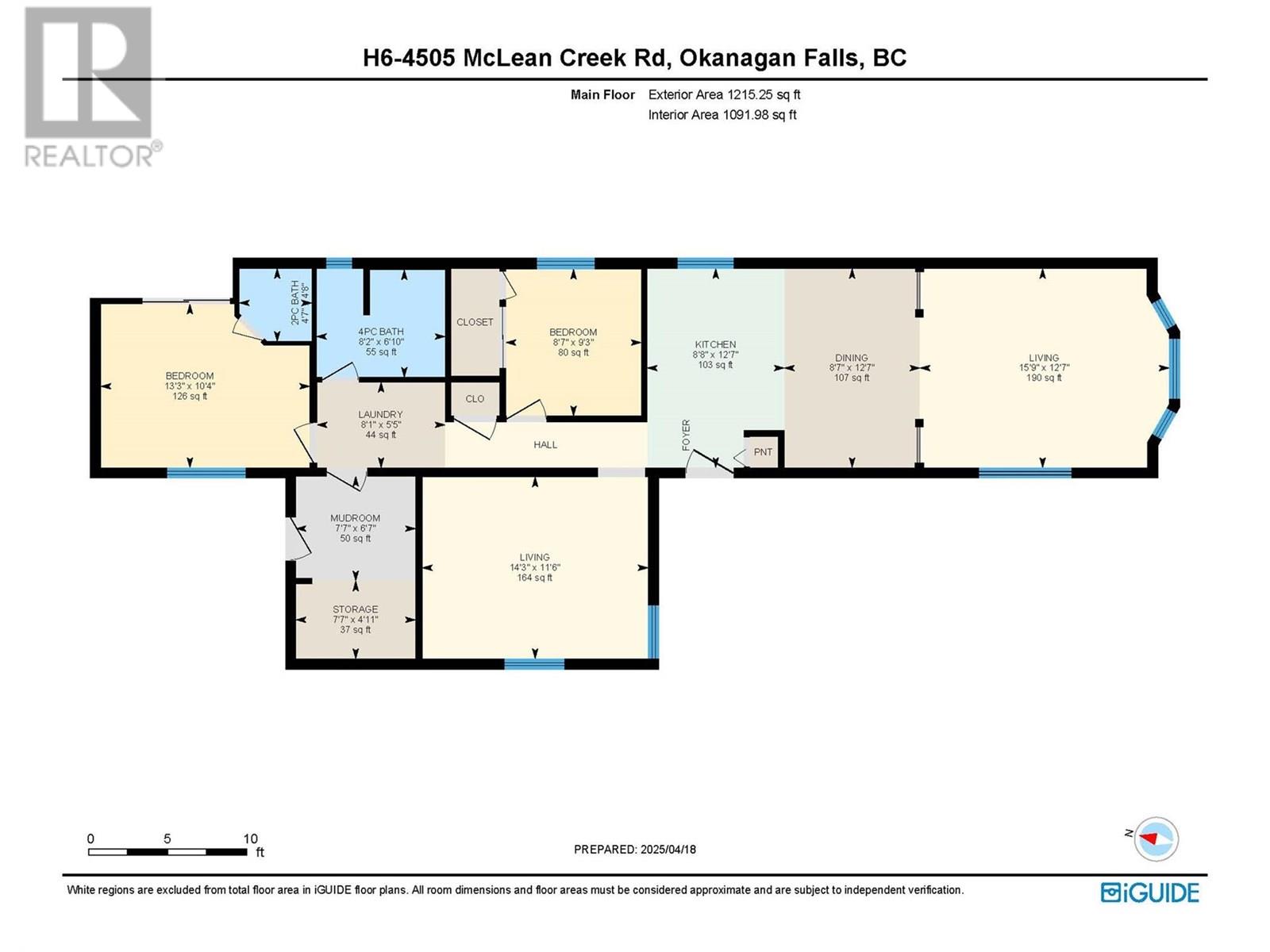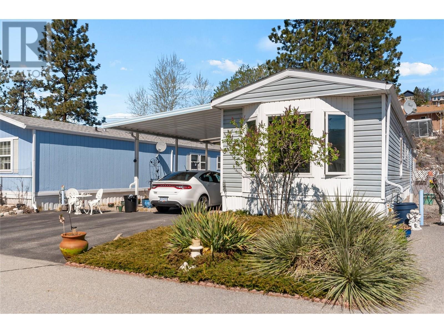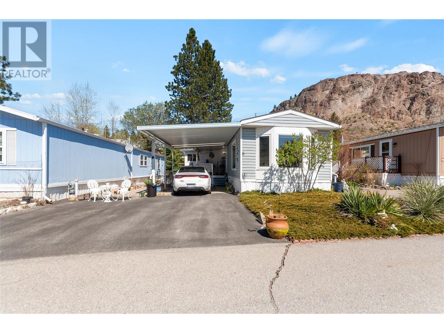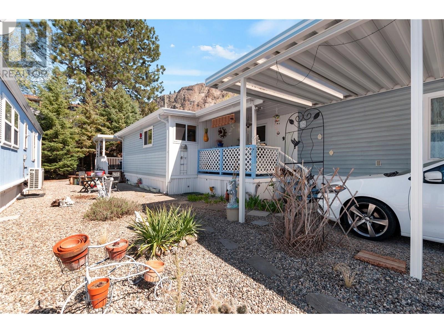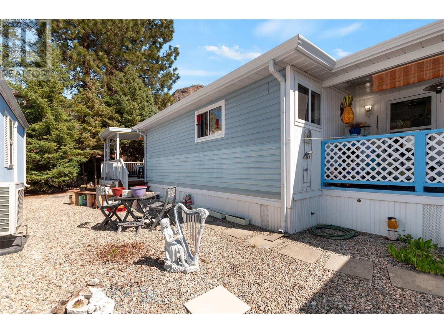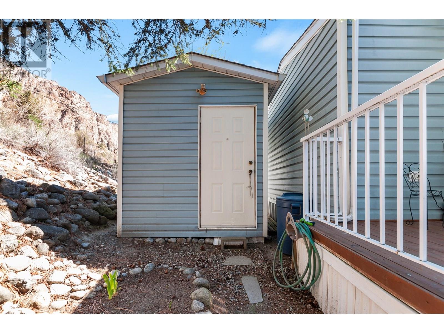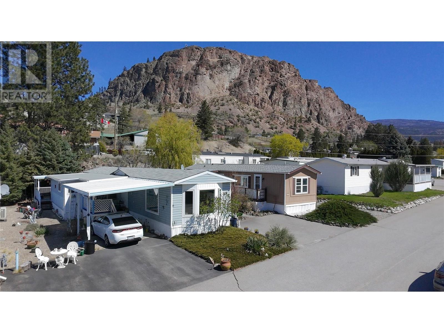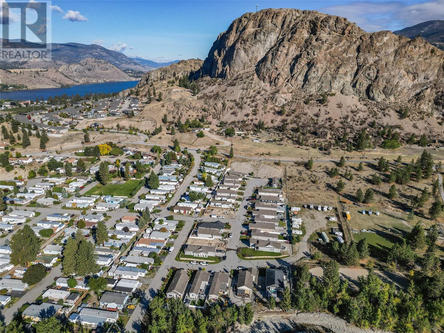4505 Mclean Creek Road Unit# H6, Okanagan Falls, British Columbia V0H 1R1 (28583161)
4505 Mclean Creek Road Unit# H6 Okanagan Falls, British Columbia V0H 1R1
Interested?
Contact us for more information
Tom Weissenmayer
https://www.facebook.com/neuhouzzrealestate/
https://www.instagram.com/neuhouzzrealestate/

645 Main Street
Penticton, British Columbia V2A 5C9
(833) 817-6506
(866) 263-9200
www.exprealty.ca/
$219,000Maintenance, Pad Rental
$583 Monthly
Maintenance, Pad Rental
$583 MonthlyCLICK TO VIEW VIDEO: Experience the Okanagan Lifestyle at Peach Cliff Estates! Nestled in the heart of Okanagan Falls, this immaculately maintained 2-bdrm, 2-bthrm manufactured home offers the perfect blend of comfort, convenience & community. With 1,218 sqft of bright, single-level living space, this home is ideal for those looking to embrace a more relaxed, low-maintenance lifestyle in a 55+ adult-oriented park. Stay cool all summer long with central AC, and enjoy peace of mind knowing this home is truly move-in ready. The spacious layout features a large addition, complete with cozy family room & ample storage, offering flexible space for hobbies, guests, or simply spreading out. The bedrooms are thoughtfully positioned for privacy, with a 2-pc ensuite off the primary bdrm. Step outside to your private covered deck, perfect for morning coffee or winding down warm Okanagan evenings. The home sits on a landscaped, level lot on a quiet no-thru road, creating a serene park-like setting. Additional parking is available & pets are welcome with park approval. Beyond the doorstep, you’re mere minutes from Kenyon Park, Skaha Lake beach, and beautiful hiking trails that showcase the best of the South Okanagan’s natural beauty. Whether you're strolling the shoreline, exploring local wineries, or enjoying the vibrant community of OK Falls, this location offers an unbeatable lifestyle. Affordable, peaceful & perfectly situated - this is Okanagan living at its finest! (id:26472)
Property Details
| MLS® Number | 10355341 |
| Property Type | Single Family |
| Neigbourhood | Okanagan Falls |
| Community Features | Seniors Oriented |
Building
| Bathroom Total | 2 |
| Bedrooms Total | 2 |
| Constructed Date | 1993 |
| Cooling Type | Central Air Conditioning |
| Half Bath Total | 1 |
| Heating Type | Forced Air, See Remarks |
| Roof Material | Asphalt Shingle |
| Roof Style | Unknown |
| Stories Total | 1 |
| Size Interior | 1215 Sqft |
| Type | Manufactured Home |
| Utility Water | Well |
Parking
| Additional Parking | |
| Carport |
Land
| Acreage | No |
| Sewer | Municipal Sewage System |
| Size Total Text | Under 1 Acre |
| Zoning Type | Unknown |
Rooms
| Level | Type | Length | Width | Dimensions |
|---|---|---|---|---|
| Main Level | Storage | 7'7'' x 4'11'' | ||
| Main Level | Laundry Room | 8'1'' x 5'5'' | ||
| Main Level | Mud Room | 7'7'' x 6'7'' | ||
| Main Level | Living Room | 14'3'' x 11'6'' | ||
| Main Level | Bedroom | 8'7'' x 9'3'' | ||
| Main Level | 4pc Bathroom | Measurements not available | ||
| Main Level | 2pc Ensuite Bath | Measurements not available | ||
| Main Level | Primary Bedroom | 13'3'' x 10'4'' | ||
| Main Level | Dining Room | 8'7'' x 12'7'' | ||
| Main Level | Living Room | 15'9'' x 12'7'' | ||
| Main Level | Kitchen | 8'8'' x 12'7'' |


