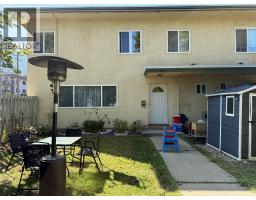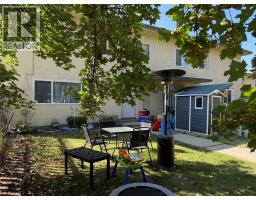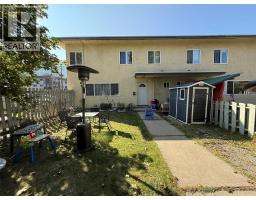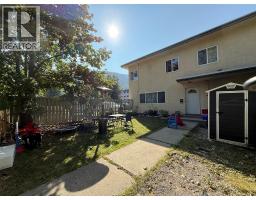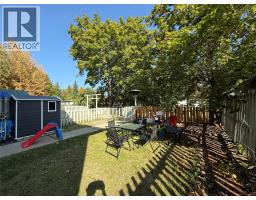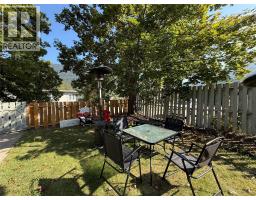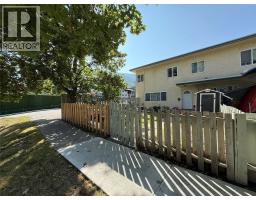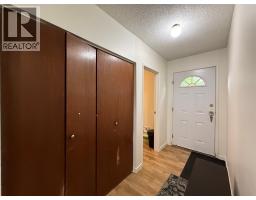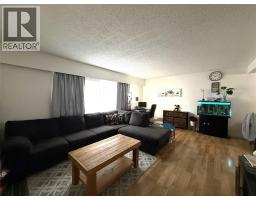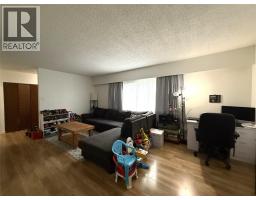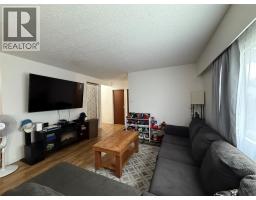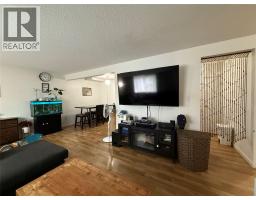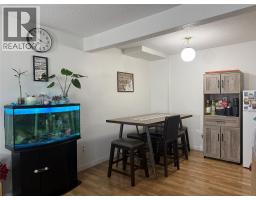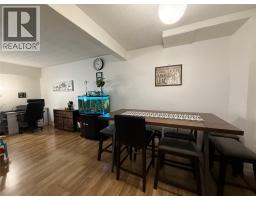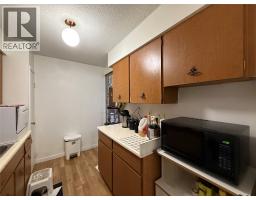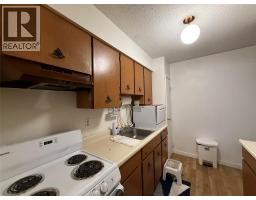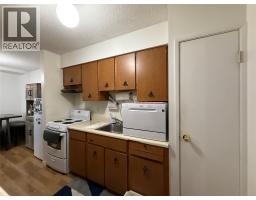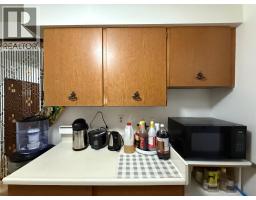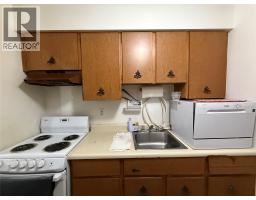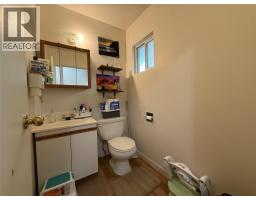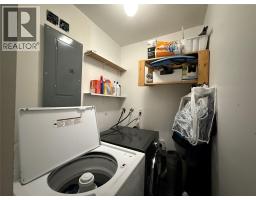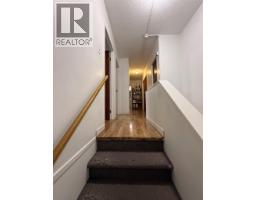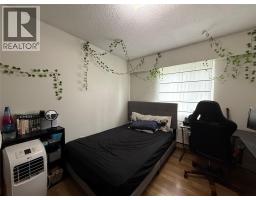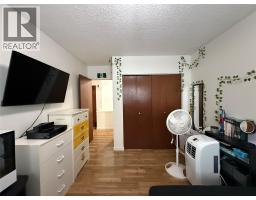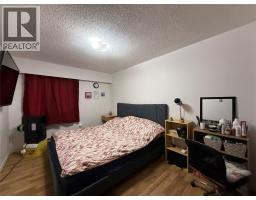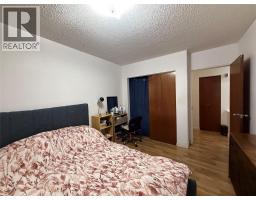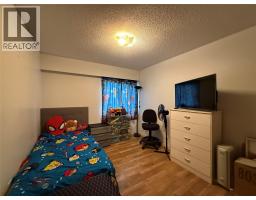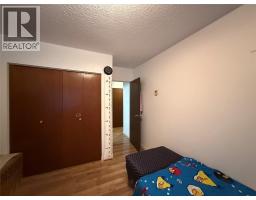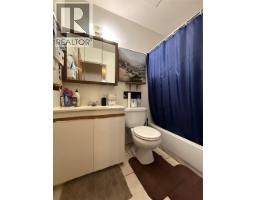455 Richards Street W, Nelson, British Columbia V1L 3K2 (28881629)
455 Richards Street W Nelson, British Columbia V1L 3K2
Interested?
Contact us for more information

Wayne Germaine
www.valhallapathrealty.com/

280 Baker Street,
Nelson, British Columbia V1L 4H3
(250) 354-4089
$399,500Maintenance, Reserve Fund Contributions, Insurance, Ground Maintenance, Other, See Remarks
$300 Monthly
Maintenance, Reserve Fund Contributions, Insurance, Ground Maintenance, Other, See Remarks
$300 MonthlySpacious (End Unit) two storey townhome with 3 bedrooms and 1 1/2 baths. The main floor has a large living room, kitchen, dining room, laundry and 2 pc bathroom. Upstairs is 3 bedrooms and a full bathroom. The fully fenced yard has lots of room to relax and have a small garden. Dogs and Cats are allowed up to a maximum total of 3 (dogs 50lbs + require approval). Great location close to Rosemont Park, Rosemont Elementary, Selkirk College and the bus stop. Low maintenance affordable living!! (id:26472)
Property Details
| MLS® Number | 10363318 |
| Property Type | Single Family |
| Neigbourhood | Nelson |
| Community Name | Mountainview Townhomes |
| Community Features | Pet Restrictions, Pets Allowed With Restrictions, Rentals Allowed |
| Parking Space Total | 1 |
| View Type | Mountain View |
Building
| Bathroom Total | 2 |
| Bedrooms Total | 3 |
| Constructed Date | 1969 |
| Construction Style Attachment | Attached |
| Exterior Finish | Stucco |
| Flooring Type | Carpeted, Laminate |
| Half Bath Total | 1 |
| Heating Fuel | Electric |
| Heating Type | Baseboard Heaters |
| Roof Material | Other |
| Roof Style | Unknown |
| Stories Total | 1 |
| Size Interior | 1313 Sqft |
| Type | Row / Townhouse |
| Utility Water | Municipal Water |
Parking
| Stall |
Land
| Acreage | No |
| Sewer | Municipal Sewage System |
| Size Total Text | Under 1 Acre |
Rooms
| Level | Type | Length | Width | Dimensions |
|---|---|---|---|---|
| Second Level | 4pc Bathroom | Measurements not available | ||
| Second Level | Bedroom | 13'5'' x 9'5'' | ||
| Second Level | Bedroom | 14'5'' x 9'6'' | ||
| Second Level | Primary Bedroom | 14'5'' x 9'6'' | ||
| Main Level | 2pc Bathroom | Measurements not available | ||
| Main Level | Foyer | 12' x 4'1'' | ||
| Main Level | Laundry Room | 9' x 6' | ||
| Main Level | Dining Room | 9'6'' x 7'6'' | ||
| Main Level | Kitchen | 9'4'' x 7'6'' | ||
| Main Level | Living Room | 18' x 13'3'' |
https://www.realtor.ca/real-estate/28881629/455-richards-street-w-nelson-nelson


