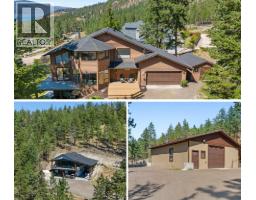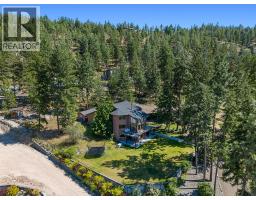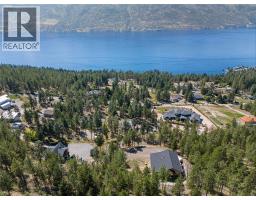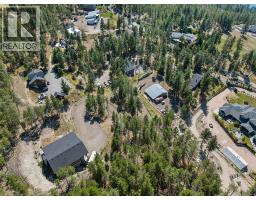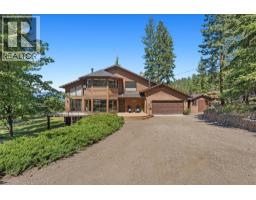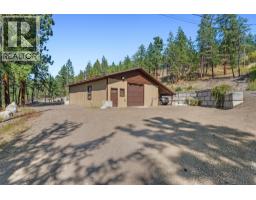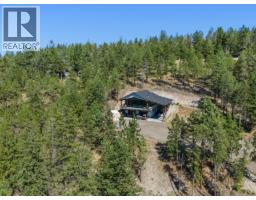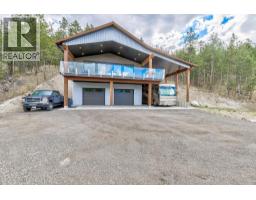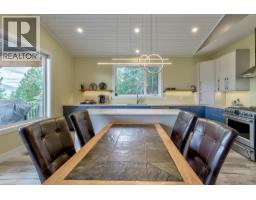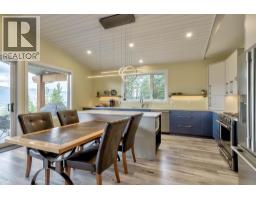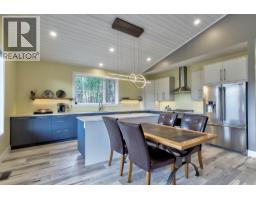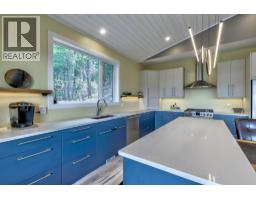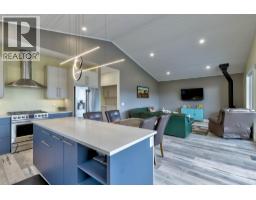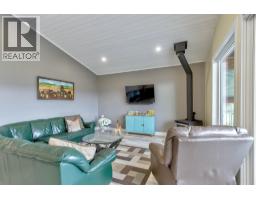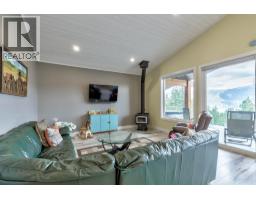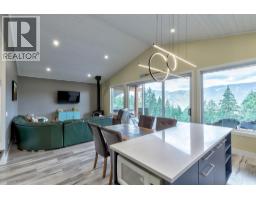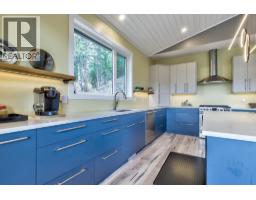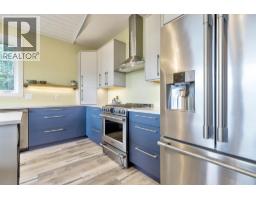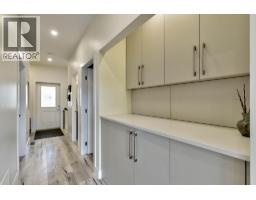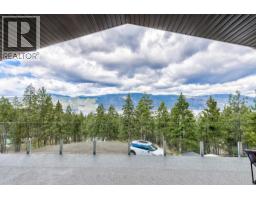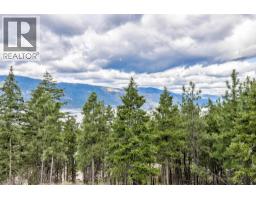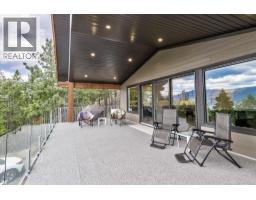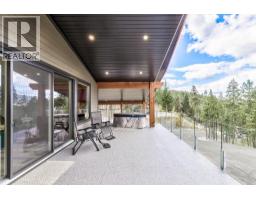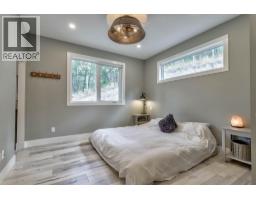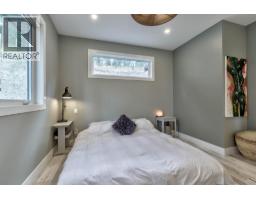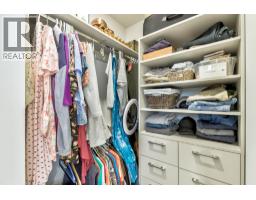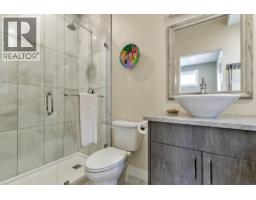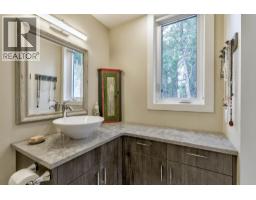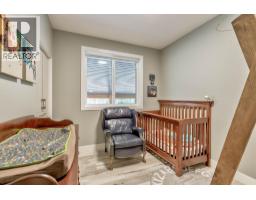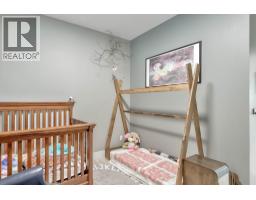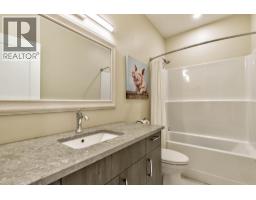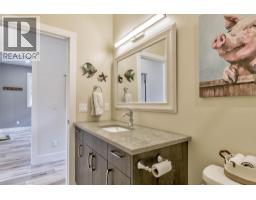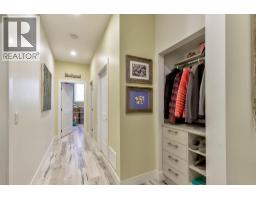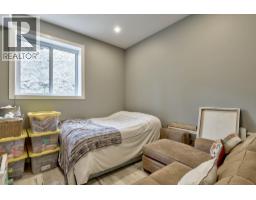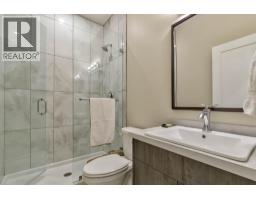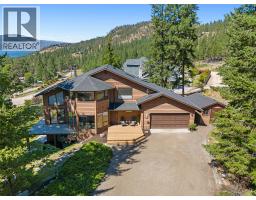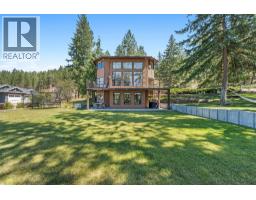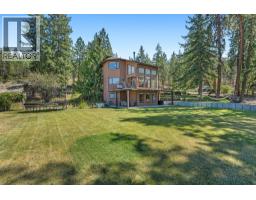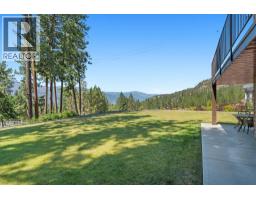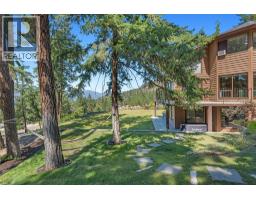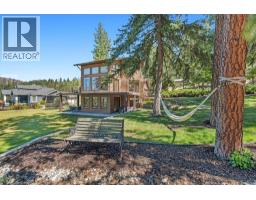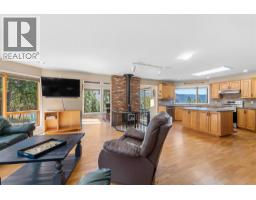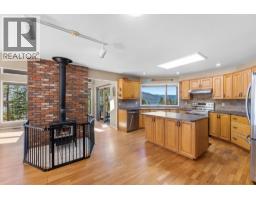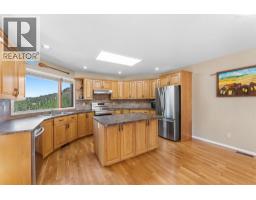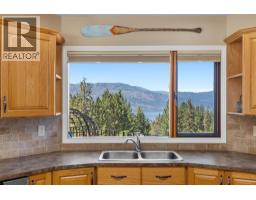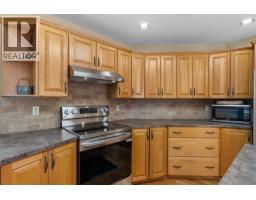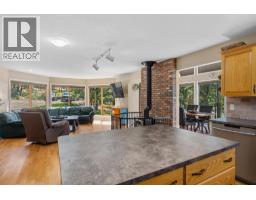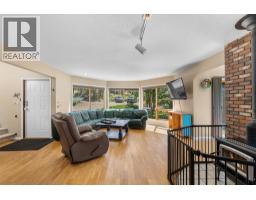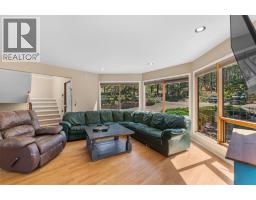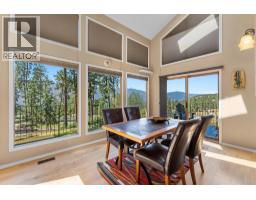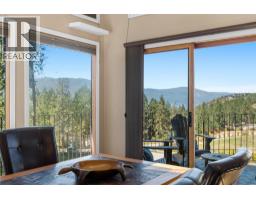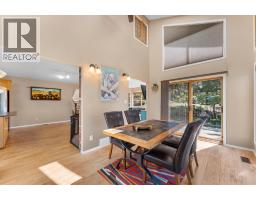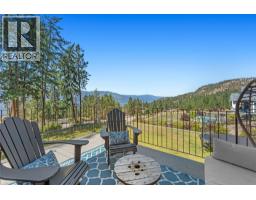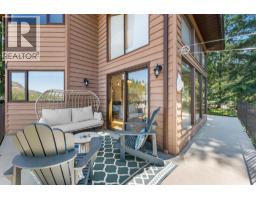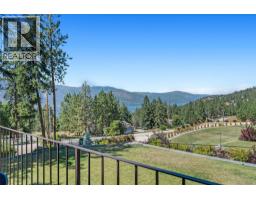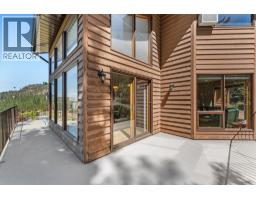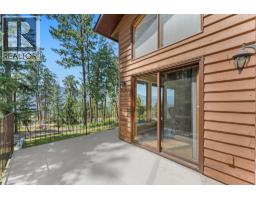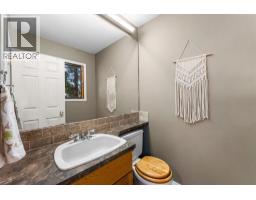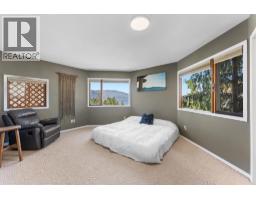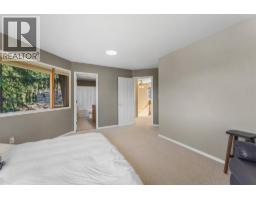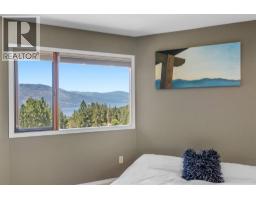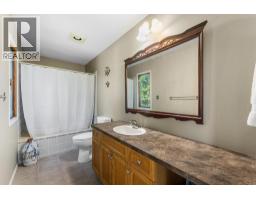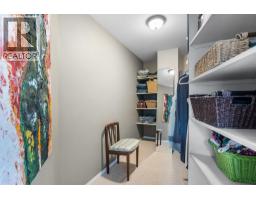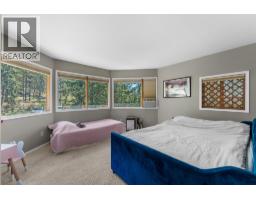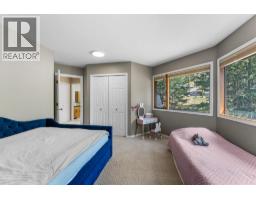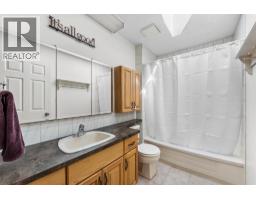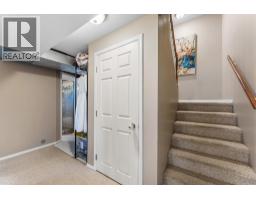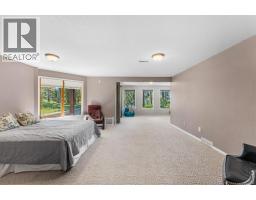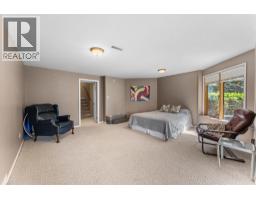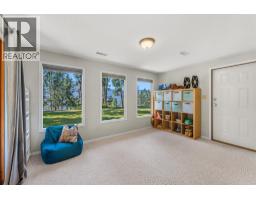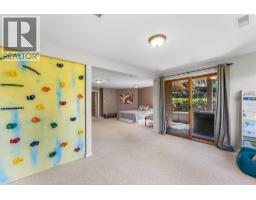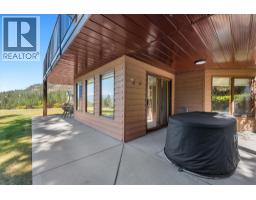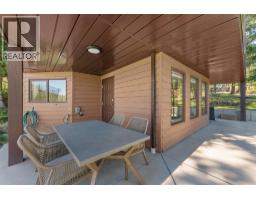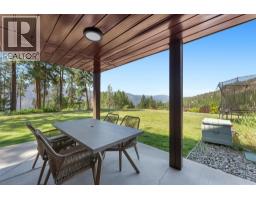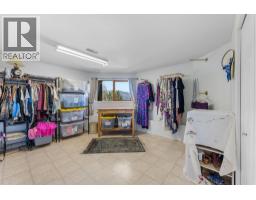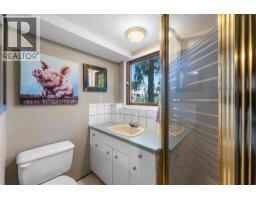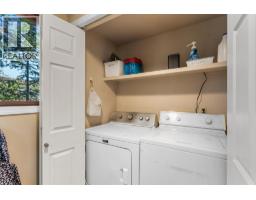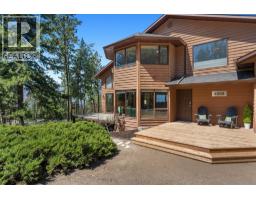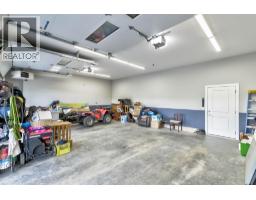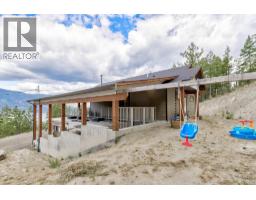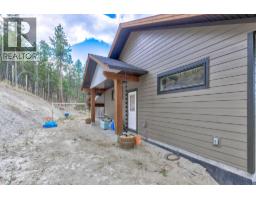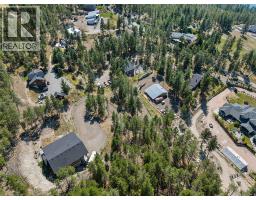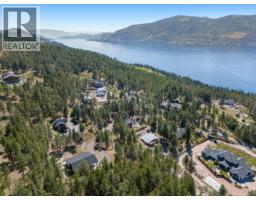4555 Ottley Road, Lake Country, British Columbia V4K 1N1 (28675571)
4555 Ottley Road Lake Country, British Columbia V4K 1N1
Interested?
Contact us for more information

Jodi Huber
Personal Real Estate Corporation
www.janehoffman.com/
100-730 Vaughan Avenue
Kelowna, British Columbia V1Y 7E4
(250) 866-0088
(236) 766-1697

Aidan Myhre
100-730 Vaughan Avenue
Kelowna, British Columbia V1Y 7E4
(250) 866-0088
(236) 766-1697
$2,398,000
Escape to tranquility and multi-generational living at 4555 Ottley Road. This remarkable Lake Country acreage is designed to bring family together while still offering privacy, comfort, and breathtaking Okanagan Lake views. With both a main residence and a newer carriage home, the property is perfectly suited for extended family, guests, or rental income. The main residence features 3 bedrooms and 3.5 baths, highlighted by vaulted ceilings, expansive windows, and a seamless indoor-outdoor flow to a spacious view deck. A cozy wood burning stove and upgraded kitchen appliances add warmth and functionality to everyday living. The newer, approximately 1,500 sq. ft. 3-bedroom, 3-bath carriage home provides modern comfort and versatility. Its massive lake-view balcony is paired with a 50-ft. over-height carport, ideal for a large RV, plus an attached double garage. A detached 1,200 sq. ft. shop offers endless options for hobbyists, car enthusiasts, or woodworking projects. Mature landscaping, rolling green space, and panoramic lake views enhance the peaceful setting. Located on a quiet no-through road, this property combines seclusion with convenience just 5 minutes to pristine beaches and local amenities, and 10 minutes to Kelowna International Airport and UBC Okanagan. (id:26472)
Property Details
| MLS® Number | 10357620 |
| Property Type | Single Family |
| Neigbourhood | Lake Country South West |
| Amenities Near By | Park, Recreation |
| Features | Private Setting, Treed, Central Island, Balcony |
| Parking Space Total | 22 |
| View Type | Lake View, Mountain View, Valley View, View (panoramic) |
Building
| Bathroom Total | 5 |
| Bedrooms Total | 3 |
| Appliances | Refrigerator, Dishwasher, Dryer, Range - Electric, Hood Fan, Washer |
| Constructed Date | 1990 |
| Construction Style Attachment | Detached |
| Cooling Type | Central Air Conditioning |
| Exterior Finish | Cedar Siding |
| Fireplace Fuel | Wood |
| Fireplace Present | Yes |
| Fireplace Total | 1 |
| Fireplace Type | Conventional |
| Flooring Type | Carpeted, Hardwood, Laminate, Tile |
| Half Bath Total | 1 |
| Heating Fuel | Wood |
| Heating Type | Forced Air, Stove |
| Roof Material | Asphalt Shingle |
| Roof Style | Unknown |
| Stories Total | 3 |
| Size Interior | 2454 Sqft |
| Type | House |
| Utility Water | Municipal Water |
Parking
| Additional Parking | |
| Covered | |
| Attached Garage | 8 |
| Detached Garage | 8 |
| Heated Garage | |
| Oversize | |
| R V | 2 |
Land
| Acreage | Yes |
| Land Amenities | Park, Recreation |
| Landscape Features | Landscaped, Wooded Area |
| Sewer | Septic Tank |
| Size Irregular | 2.47 |
| Size Total | 2.47 Ac|1 - 5 Acres |
| Size Total Text | 2.47 Ac|1 - 5 Acres |
| Zoning Type | Unknown |
Rooms
| Level | Type | Length | Width | Dimensions |
|---|---|---|---|---|
| Second Level | Primary Bedroom | 15'3'' x 15'4'' | ||
| Second Level | Other | 5'6'' x 12'7'' | ||
| Second Level | Bedroom | 15'3'' x 15'0'' | ||
| Second Level | 4pc Ensuite Bath | 5'0'' x 13'0'' | ||
| Second Level | 4pc Bathroom | 5'6'' x 9'2'' | ||
| Lower Level | Utility Room | 7'0'' x 8'7'' | ||
| Lower Level | Storage | 4'6'' x 5'1'' | ||
| Lower Level | Recreation Room | 14'2'' x 9'8'' | ||
| Lower Level | Recreation Room | 16'11'' x 15'5'' | ||
| Lower Level | Bedroom | 13'1'' x 15'8'' | ||
| Lower Level | 3pc Bathroom | 5'1'' x 7'2'' | ||
| Main Level | 4pc Bathroom | 4'10'' x 8'0'' | ||
| Main Level | Other | 22'10'' x 20'10'' | ||
| Main Level | Living Room | 23'2'' x 15'4'' | ||
| Main Level | Kitchen | 8'4'' x 15'3'' | ||
| Main Level | Dining Room | 14'0'' x 9'9'' | ||
| Main Level | 2pc Bathroom | 5'1'' x 5'2'' |
https://www.realtor.ca/real-estate/28675571/4555-ottley-road-lake-country-lake-country-south-west


