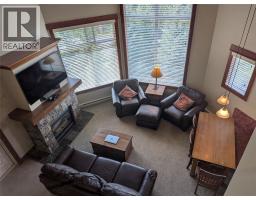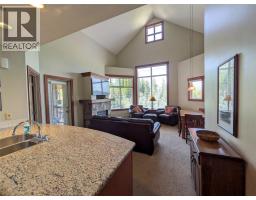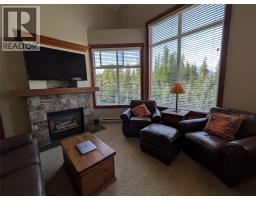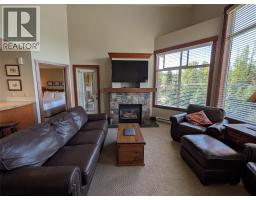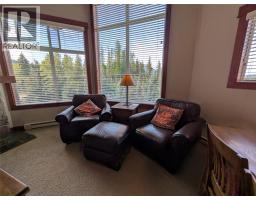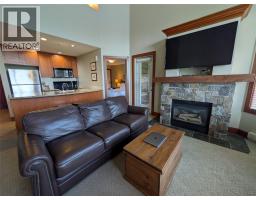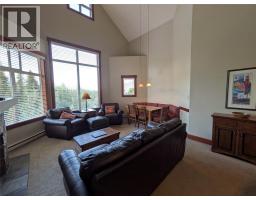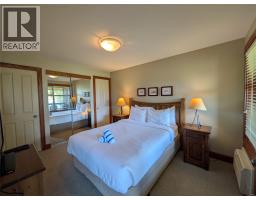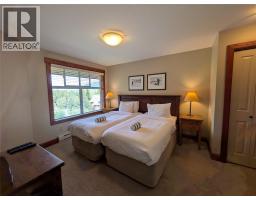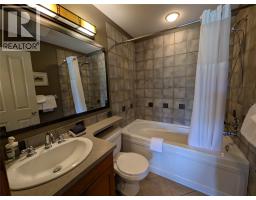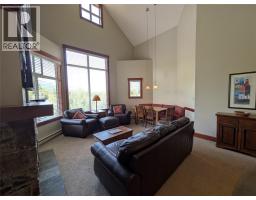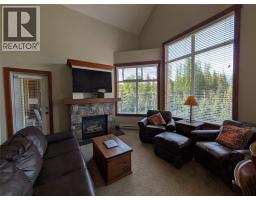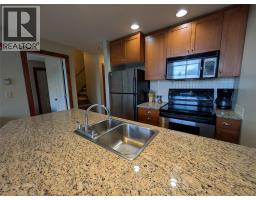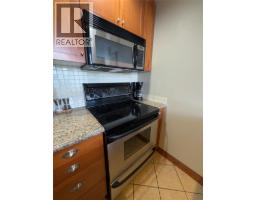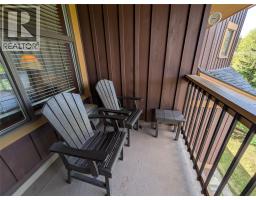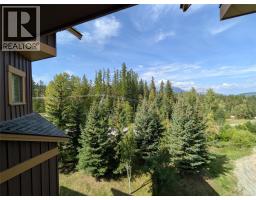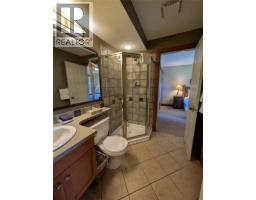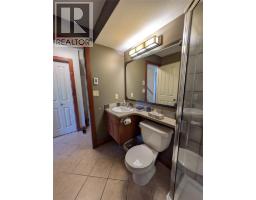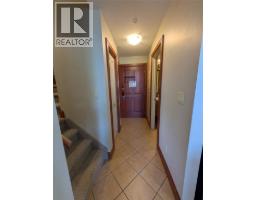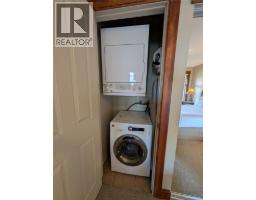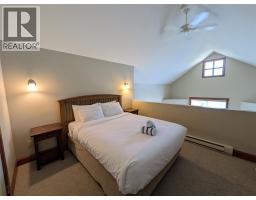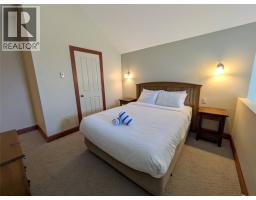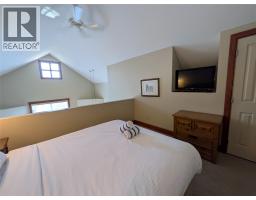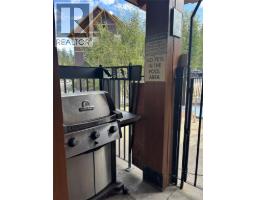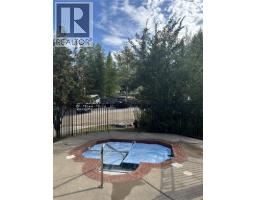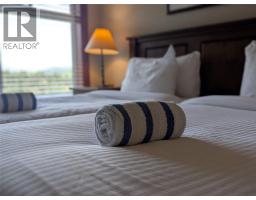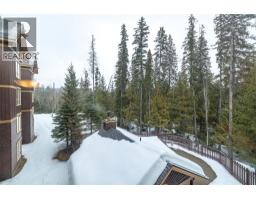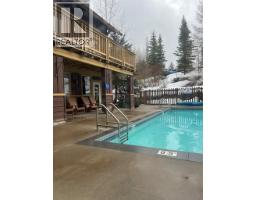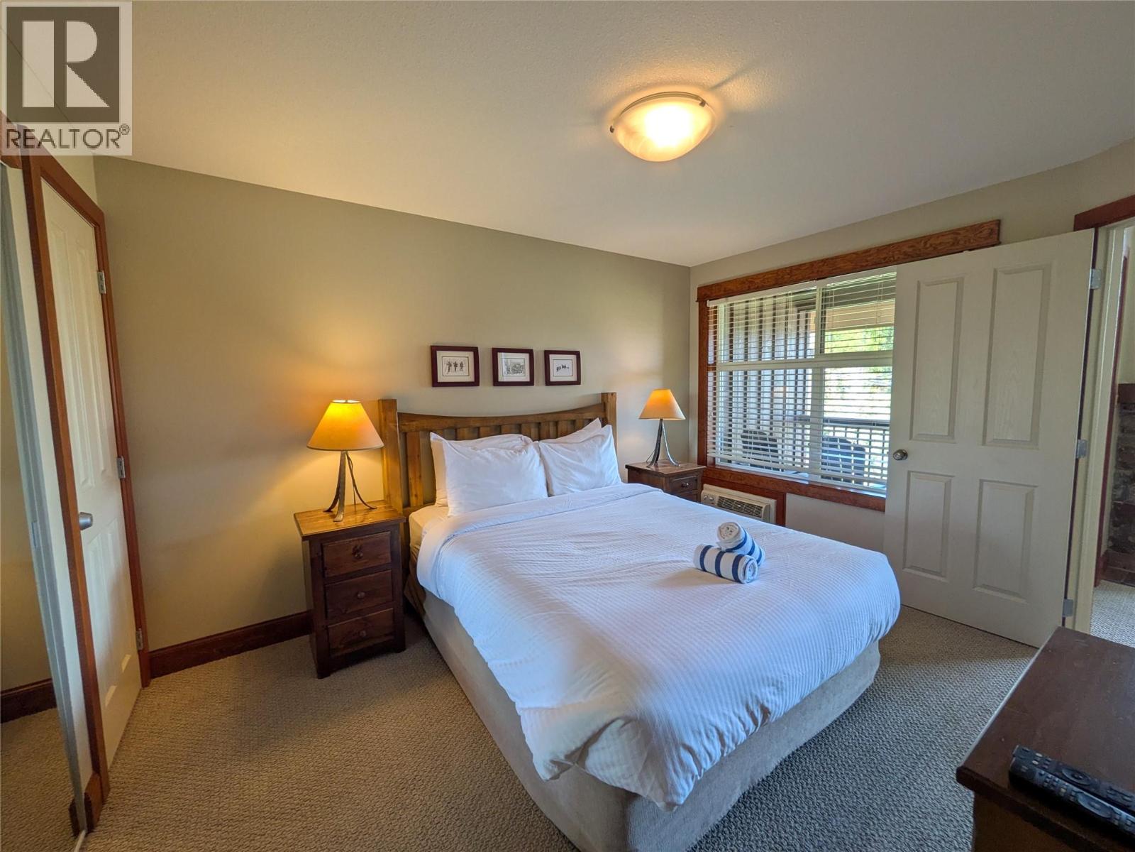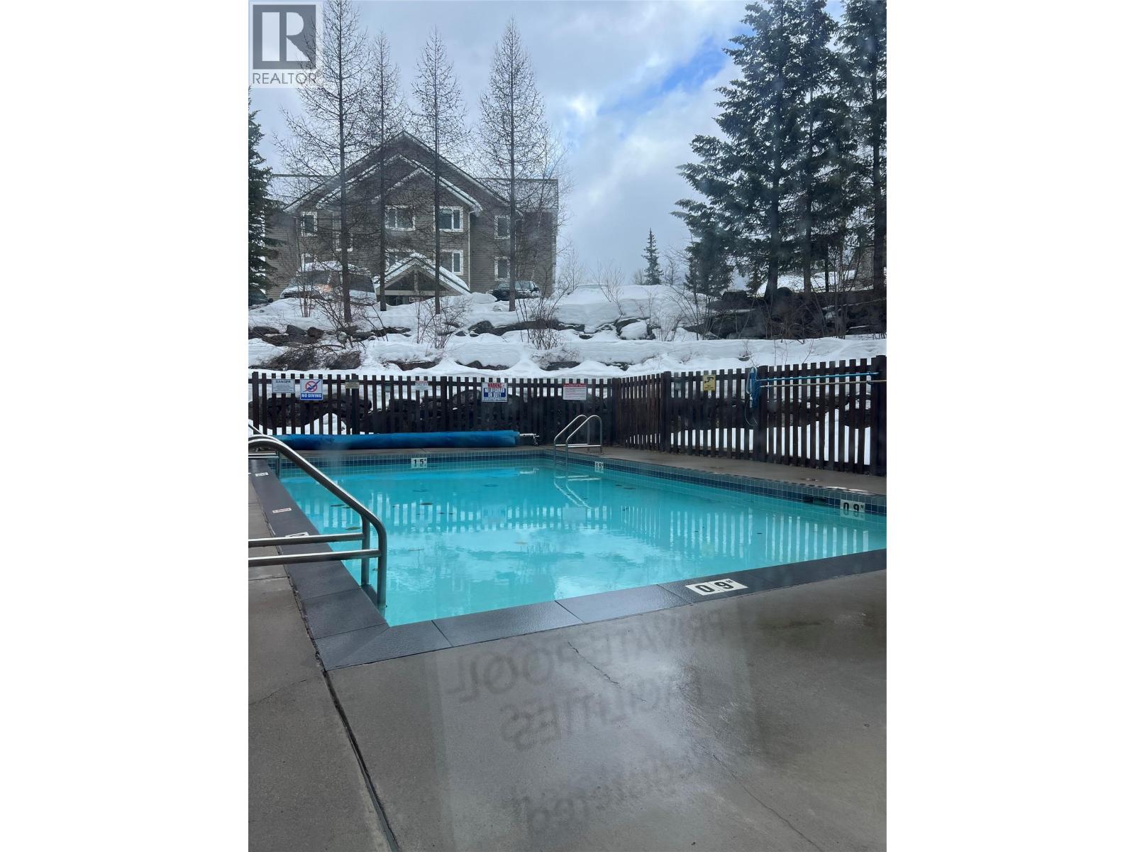4559 Timberline Crescent Unit# 542a, Fernie, British Columbia V0B 1M5 (28821146)
4559 Timberline Crescent Unit# 542a Fernie, British Columbia V0B 1M5
Interested?
Contact us for more information
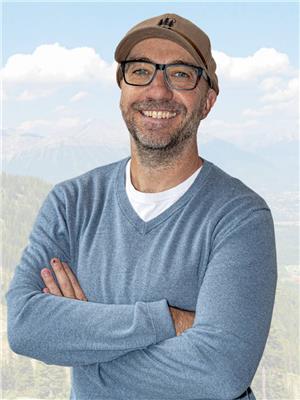
Phil Gadd
Personal Real Estate Corporation
https://www.livinginfernie.com/

Po.box 2852 342 2nd Avenue
Fernie, British Columbia V0B 1M0
(833) 817-6506
(866) 253-9200
www.exprealty.ca/
$159,900Maintenance,
$761 Monthly
Maintenance,
$761 MonthlyExperience effortless mountain living in this stylish 3-bed, 2-bath quarter-share suite at Timberline Lodges in Fernie Alpine Resort. Fully furnished and move-in ready, this beautifully maintained retreat features a sleek galley kitchen with granite countertops and stainless steel appliances, plus a cozy living area with a gas fireplace that invites you to unwind after a day on the slopes. Soaring ceilings and a loft-style bedroom create an airy, open feel, while large windows frame stunning views and provide a true alpine ambiance. Step outside to your private covered patio—perfect for morning coffee or après-ski relaxation. Enjoy in-suite laundry, secure owner storage, and access to top-tier amenities including ski and bike storage, outdoor hot tubs, BBQ areas, a fitness centre, and a heated pool and spa at the main lodge. Professionally managed by Fernie Lodging Company, this is low-maintenance ownership at its best—ideal for ski getaways, summer retreats, or mountain biking adventures. Check out the calendar A rotation for the 2025-26 dates. Don’t miss your chance to own a piece of Fernie’s alpine lifestyle—contact your REALTOR® today! (id:26472)
Property Details
| MLS® Number | 10361540 |
| Property Type | Single Family |
| Neigbourhood | Ski Hill Area |
| Community Name | Timberline Lodges |
| Community Features | Pets Allowed |
| Features | One Balcony |
| Parking Space Total | 1 |
| Storage Type | Storage, Locker |
| View Type | Mountain View |
Building
| Bathroom Total | 2 |
| Bedrooms Total | 2 |
| Amenities | Whirlpool, Storage - Locker |
| Appliances | Refrigerator, Dishwasher, Dryer, Range - Electric, Microwave, Washer |
| Architectural Style | Other |
| Constructed Date | 2007 |
| Exterior Finish | Stone, Wood Siding |
| Fireplace Fuel | Gas |
| Fireplace Present | Yes |
| Fireplace Total | 1 |
| Fireplace Type | Unknown |
| Flooring Type | Carpeted, Tile |
| Heating Type | Baseboard Heaters, See Remarks |
| Roof Material | Asphalt Shingle |
| Roof Style | Unknown |
| Stories Total | 2 |
| Size Interior | 1052 Sqft |
| Type | Apartment |
| Utility Water | Community Water User's Utility |
Parking
| Other |
Land
| Acreage | No |
| Sewer | Municipal Sewage System |
| Size Total Text | Under 1 Acre |
| Zoning Type | Unknown |
Rooms
| Level | Type | Length | Width | Dimensions |
|---|---|---|---|---|
| Second Level | Loft | 10'4'' x 12'10'' | ||
| Main Level | Foyer | 8'10'' x 3'2'' | ||
| Main Level | 4pc Ensuite Bath | Measurements not available | ||
| Main Level | Bedroom | 10'2'' x 13'5'' | ||
| Main Level | 4pc Ensuite Bath | Measurements not available | ||
| Main Level | Primary Bedroom | 10'2'' x 12'5'' | ||
| Main Level | Living Room | 13'8'' x 18'0'' | ||
| Main Level | Dining Room | 12'6'' x 6'0'' | ||
| Main Level | Kitchen | 10'4'' x 6'5'' |
https://www.realtor.ca/real-estate/28821146/4559-timberline-crescent-unit-542a-fernie-ski-hill-area


