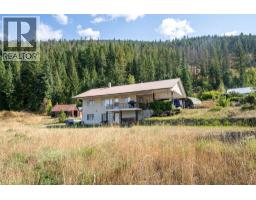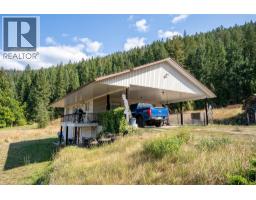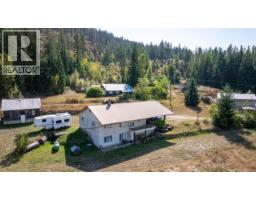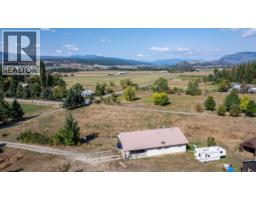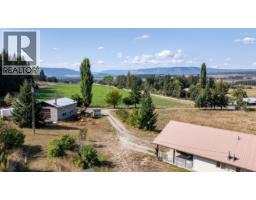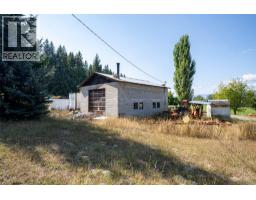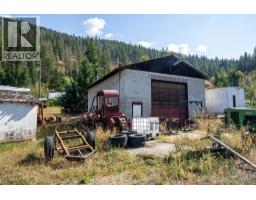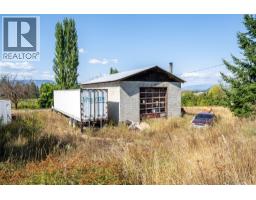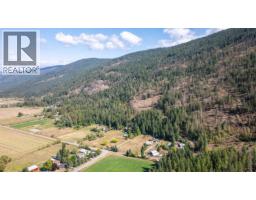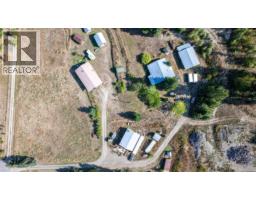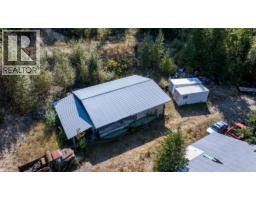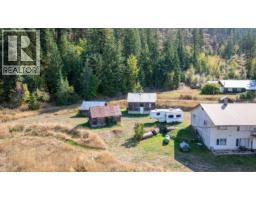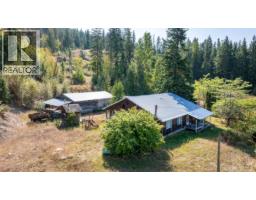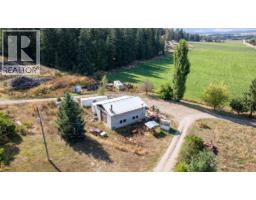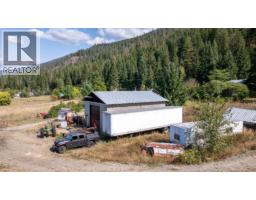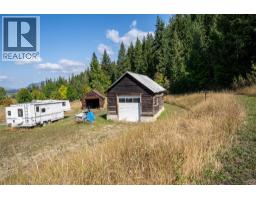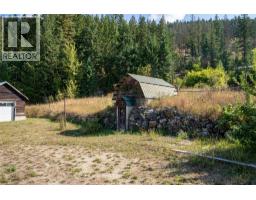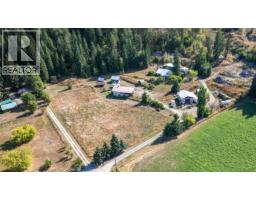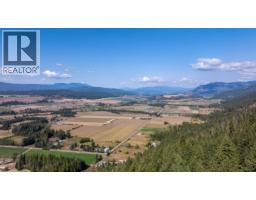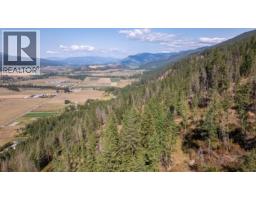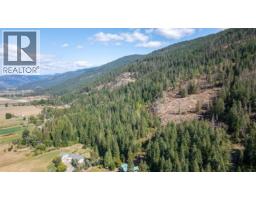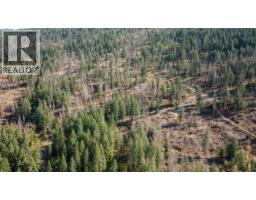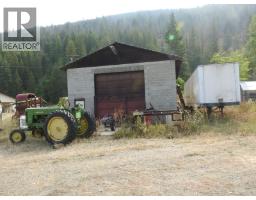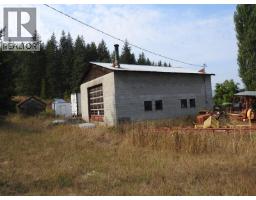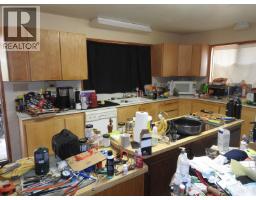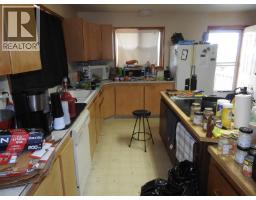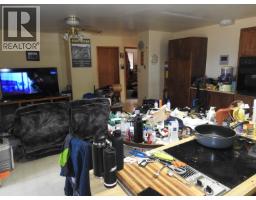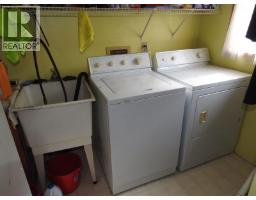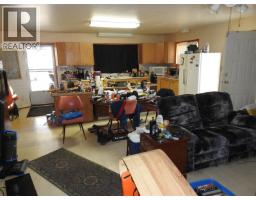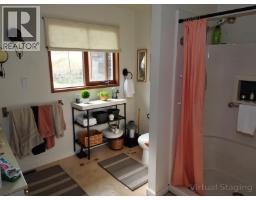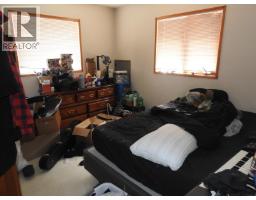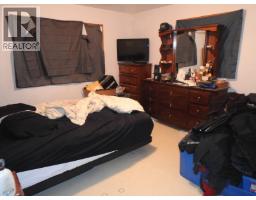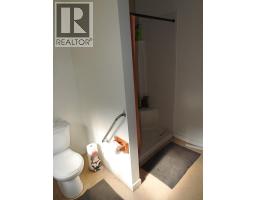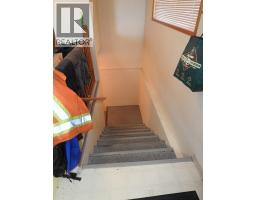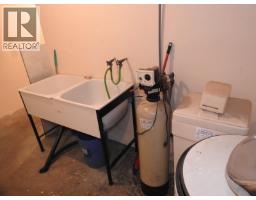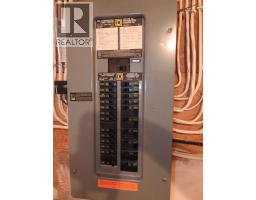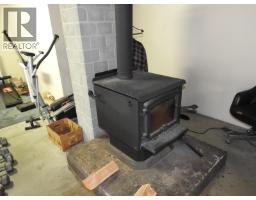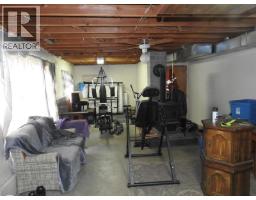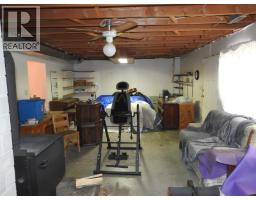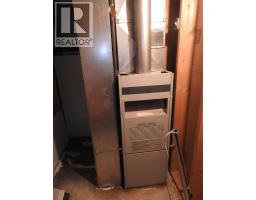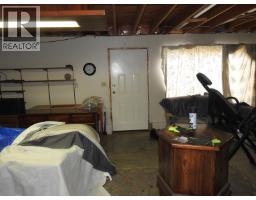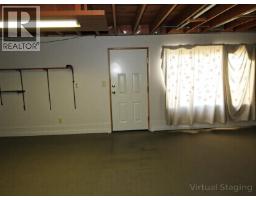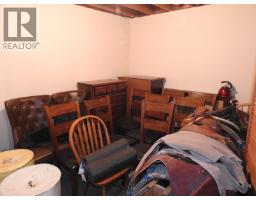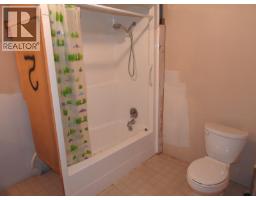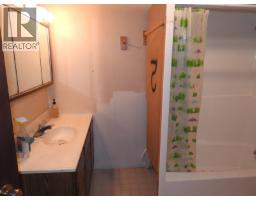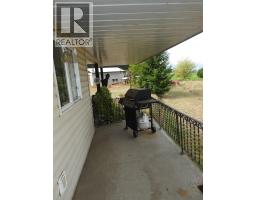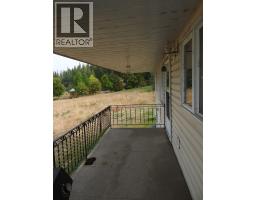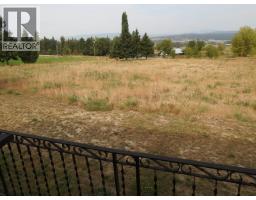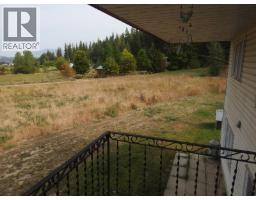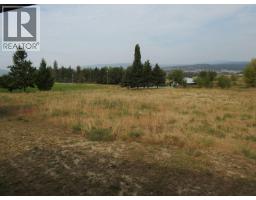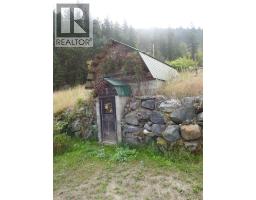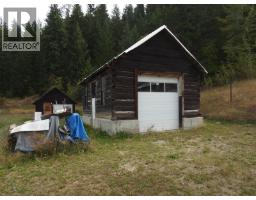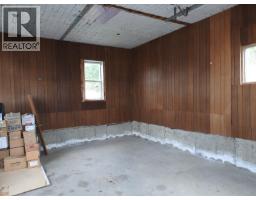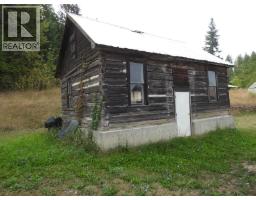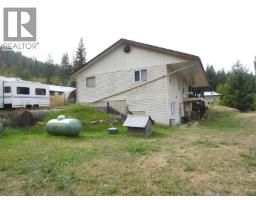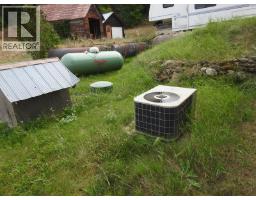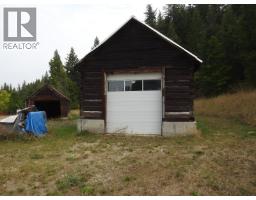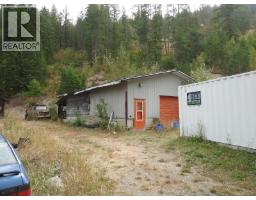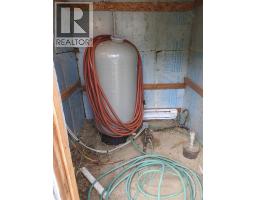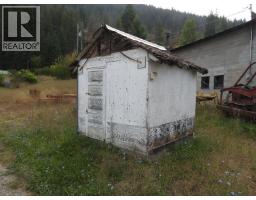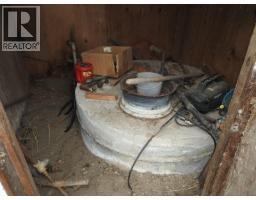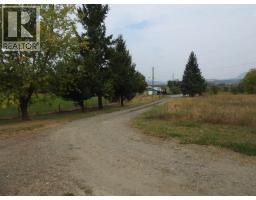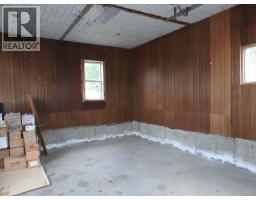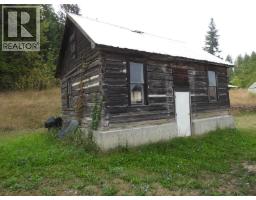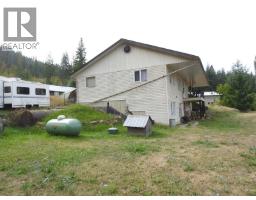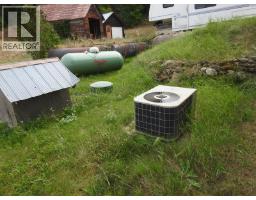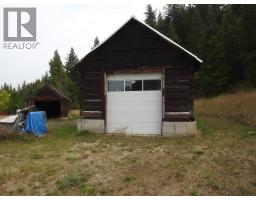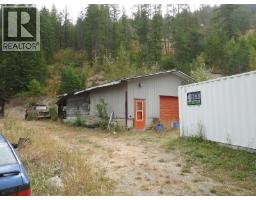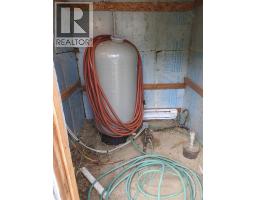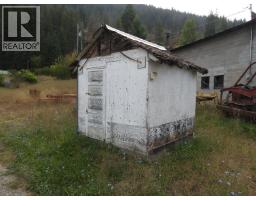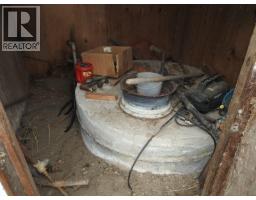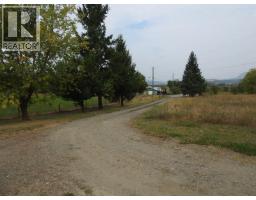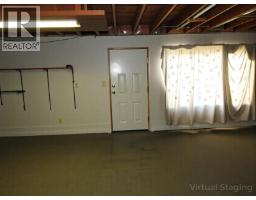4596 Back Enderby Road, Spallumcheen, British Columbia V0E 1B8 (28888858)
4596 Back Enderby Road Spallumcheen, British Columbia V0E 1B8
Interested?
Contact us for more information

Patrick Duggan
Personal Real Estate Corporation
www.oklandbuyers.ca/

4007 - 32nd Street
Vernon, British Columbia V1T 5P2
(250) 545-5371
(250) 542-3381
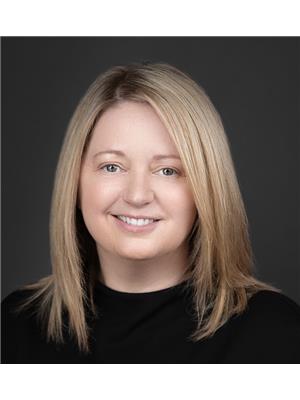
Thea Mclaughlin
Personal Real Estate Corporation
farmranchresidential.ca/
https://www.facebook.com/okanaganproperty4you.ca/?view_public_for=31057487966043

4007 - 32nd Street
Vernon, British Columbia V1T 5P2
(250) 545-5371
(250) 542-3381
$2,300,000
120 acres on 2 Titles. 1990's level entry home with walkout basement, 2 beds plus a den and 2 full baths. Great 30'x40' Industrial style Shop with 2 roll up doors (14'). Main level of home has a big open kitchen-living room. 2 beds are on this level with the full bath and laundry. Downstairs is a large unfinished family room with a 3 pce. bath and den/office. The home is heated with a propane forced air furnace and wood stove and cooled with central A/C. The home sits on a bench overlooking an approximate 5 acre level hay field, the balance of land is treed hillside. There are several good outbuildings for storage. The land has preliminary approval for gravel extraction and is located adjacent to an existing gravel pit. Most of the property outside the ALR, only flat area in front of home is in, (approx. 5 acres). The property is conveniently located between Armstrong and Enderby. (id:26472)
Property Details
| MLS® Number | 10363178 |
| Property Type | Single Family |
| Neigbourhood | Armstrong/ Spall. |
| Community Features | Pets Allowed, Rentals Allowed |
| Features | Central Island, One Balcony |
| Parking Space Total | 10 |
| Storage Type | Storage Shed |
Building
| Bathroom Total | 2 |
| Bedrooms Total | 2 |
| Architectural Style | Ranch |
| Constructed Date | 1990 |
| Construction Style Attachment | Detached |
| Cooling Type | Central Air Conditioning |
| Exterior Finish | Vinyl Siding |
| Flooring Type | Carpeted, Vinyl |
| Heating Fuel | Wood |
| Heating Type | Forced Air, Stove, See Remarks |
| Roof Material | Metal |
| Roof Style | Unknown |
| Stories Total | 2 |
| Size Interior | 1140 Sqft |
| Type | House |
| Utility Water | Dug Well, Well |
Parking
| Carport |
Land
| Acreage | Yes |
| Sewer | Septic Tank |
| Size Irregular | 120 |
| Size Total | 120 Ac|100+ Acres |
| Size Total Text | 120 Ac|100+ Acres |
| Zoning Type | Unknown |
Rooms
| Level | Type | Length | Width | Dimensions |
|---|---|---|---|---|
| Third Level | Other | 30' x 40' | ||
| Basement | Storage | 8'5'' x 8'9'' | ||
| Basement | Den | 11'9'' x 12'7'' | ||
| Basement | Full Bathroom | 7'10'' x 9'4'' | ||
| Basement | Family Room | 37'6'' x 14'11'' | ||
| Main Level | Other | 29'6'' x 20' | ||
| Main Level | Laundry Room | 5'8'' x 8'11'' | ||
| Main Level | Bedroom | 11'11'' x 12'7'' | ||
| Main Level | Primary Bedroom | 11'11'' x 15'5'' | ||
| Main Level | 3pc Bathroom | 8'11'' x 9'4'' | ||
| Main Level | Living Room | 15' x 16'2'' | ||
| Main Level | Kitchen | 10'8'' x 16'5'' |
Utilities
| Electricity | Available |
| Telephone | Available |
| Water | Available |
https://www.realtor.ca/real-estate/28888858/4596-back-enderby-road-spallumcheen-armstrong-spall


