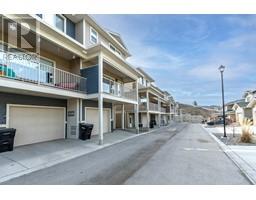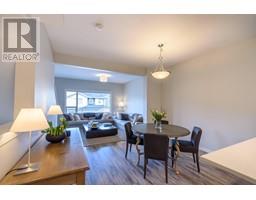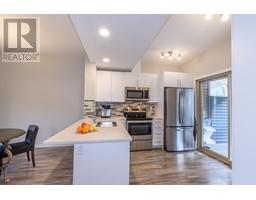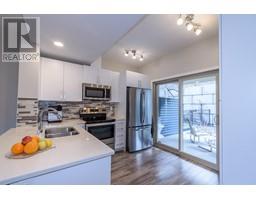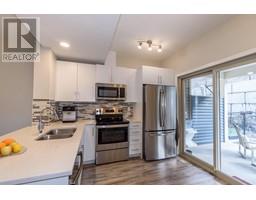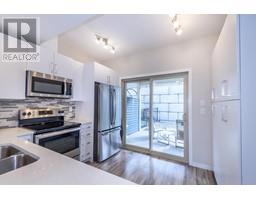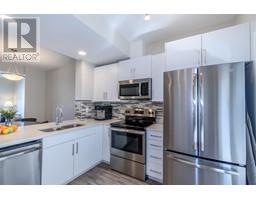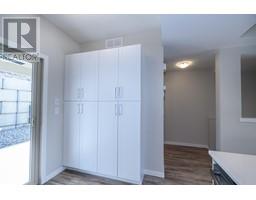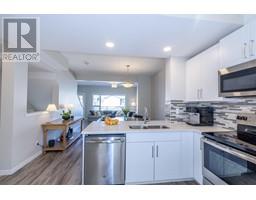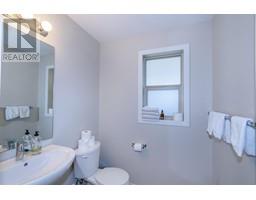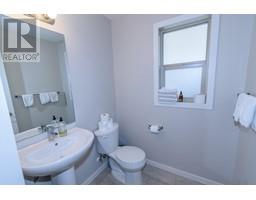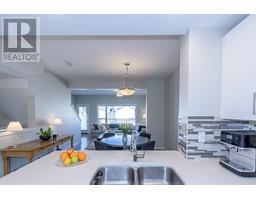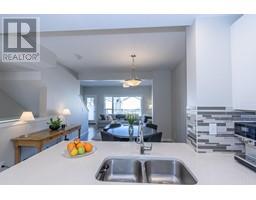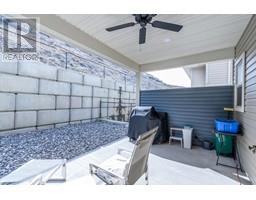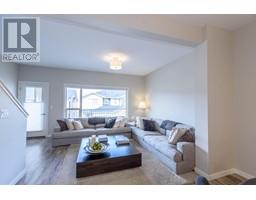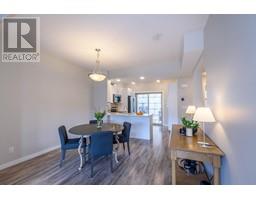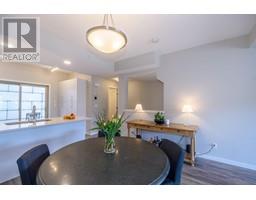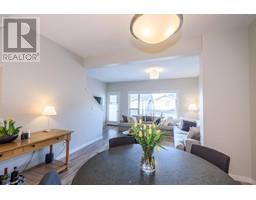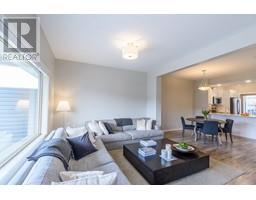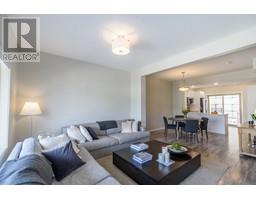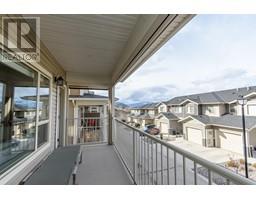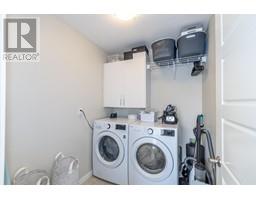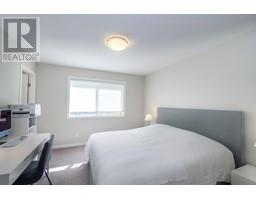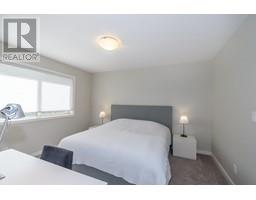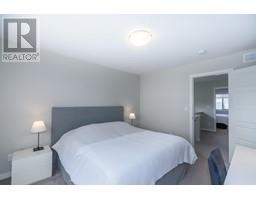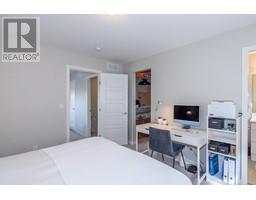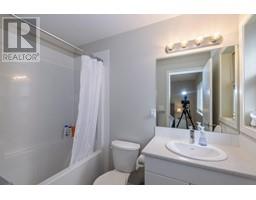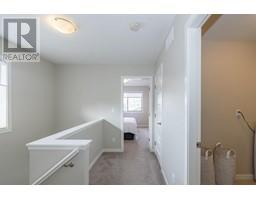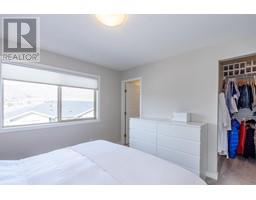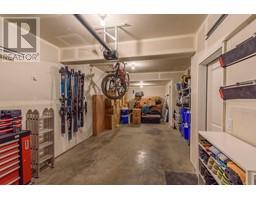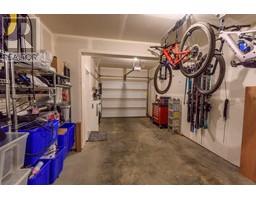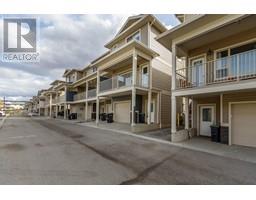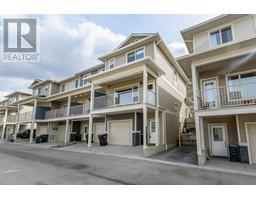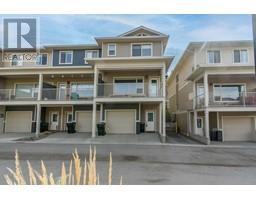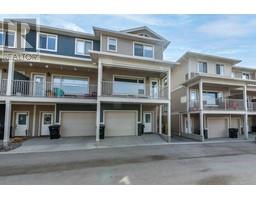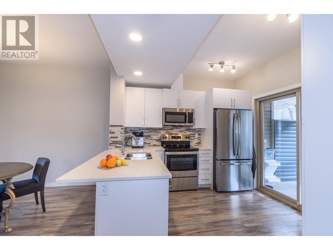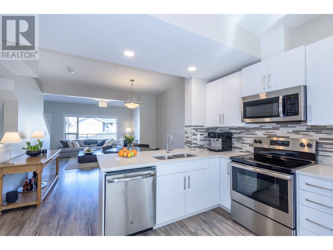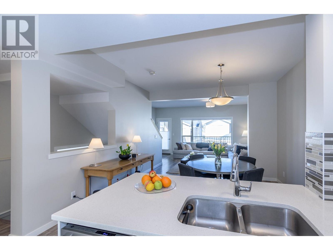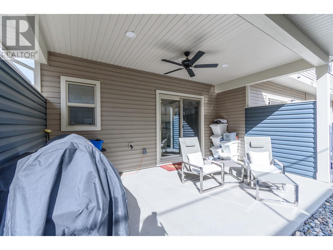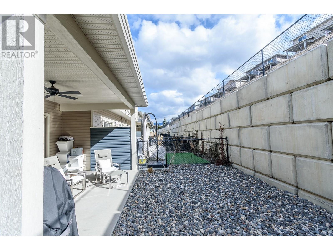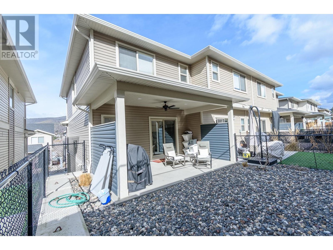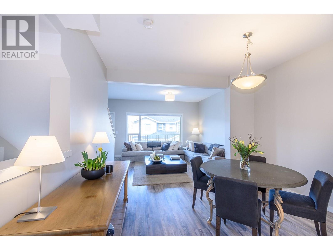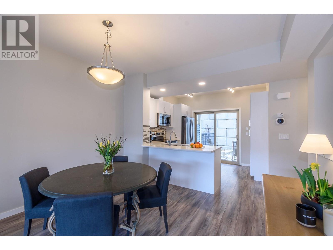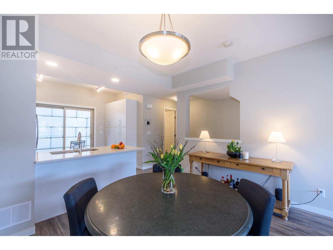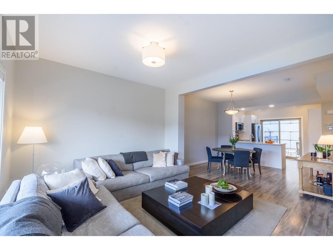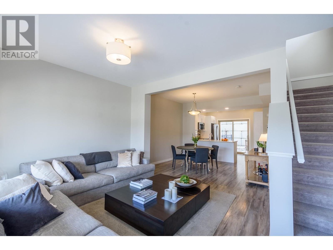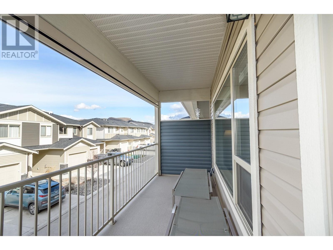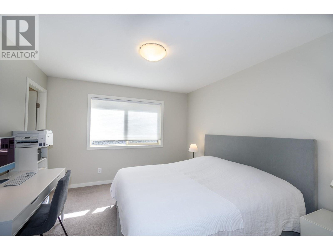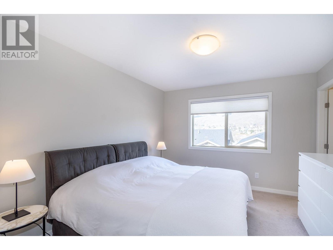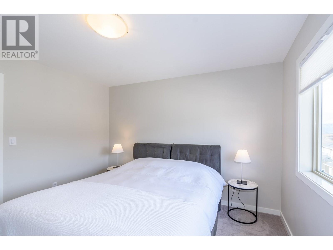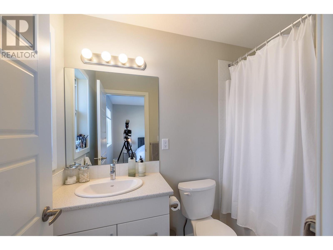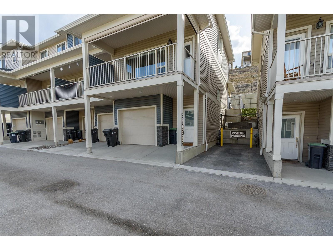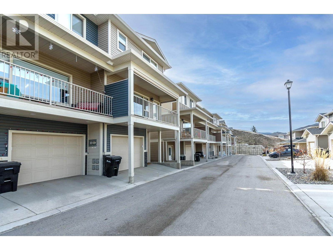4600 Okanagan Avenue Unit# 18, Vernon, British Columbia V1T 0A8 (26624725)
4600 Okanagan Avenue Unit# 18 Vernon, British Columbia V1T 0A8
Interested?
Contact us for more information

Nik Roughton
Personal Real Estate Corporation
www.vp3.ca/

3405 27 St
Vernon, British Columbia V1T 4W8
(250) 549-2103
(250) 549-2106
executivesrealty.c21.ca/
$524,900Maintenance,
$227.54 Monthly
Maintenance,
$227.54 MonthlyWelcome to The Terraces! This is a beautifully maintained 2 Bedroom, 3 bathroom home. Enjoy this stunning unit offering a bright open concept main floor featuring a functional modern kitchen with large island, custom extra cabinetry, stainless steel appliances, and easy access to relaxation in your low maintenance backyard with covered patio. Adjacent the dining area and bright living room with , accessing front covered deck with automatic sunshades. Upstairs boasts two Large Primary bedrooms each with walk in closets and 4 piece ensuites. Laundry conveniently placed on this top floor. Attached 34 ' tandem garage plus single guest parking. This home is centrally located and close proximity to schools, parks and all amenities. Family friendly affordable living. Pets welcome. 2 cats or 2 dogs or combination. Convenient location. two bed ensuites (id:26472)
Property Details
| MLS® Number | 10306872 |
| Property Type | Single Family |
| Neigbourhood | Mission Hill |
| Community Name | The Terraces Okanagan Ridge |
| Features | Central Island, One Balcony |
| Parking Space Total | 2 |
| View Type | Lake View, Mountain View |
Building
| Bathroom Total | 3 |
| Bedrooms Total | 2 |
| Appliances | Refrigerator, Dishwasher, Dryer, Range - Electric, Microwave, Washer |
| Basement Type | Full |
| Constructed Date | 2019 |
| Construction Style Attachment | Attached |
| Cooling Type | Central Air Conditioning |
| Exterior Finish | Vinyl Siding |
| Fire Protection | Smoke Detector Only |
| Flooring Type | Carpeted, Laminate, Linoleum |
| Half Bath Total | 1 |
| Heating Type | Forced Air, See Remarks |
| Roof Material | Asphalt Shingle |
| Roof Style | Unknown |
| Stories Total | 3 |
| Size Interior | 1421 Sqft |
| Type | Row / Townhouse |
| Utility Water | Municipal Water |
Parking
| Attached Garage | 2 |
Land
| Acreage | No |
| Landscape Features | Underground Sprinkler |
| Sewer | Municipal Sewage System |
| Size Total Text | Under 1 Acre |
| Zoning Type | Unknown |
Rooms
| Level | Type | Length | Width | Dimensions |
|---|---|---|---|---|
| Third Level | Laundry Room | 7'3'' x 6'1'' | ||
| Third Level | 4pc Ensuite Bath | 8'3'' x 4'11'' | ||
| Third Level | Bedroom | 1112'1'' x 11'2'' | ||
| Third Level | 4pc Ensuite Bath | 8'3'' x 5'0'' | ||
| Third Level | Primary Bedroom | 12'9'' x 11'3'' | ||
| Main Level | Dining Room | 12'5'' x 11'4'' | ||
| Main Level | 2pc Bathroom | 5'11'' x 5'7'' | ||
| Main Level | Kitchen | 12'9'' x 9'8'' | ||
| Main Level | Living Room | 16'10'' x 11'10'' |
https://www.realtor.ca/real-estate/26624725/4600-okanagan-avenue-unit-18-vernon-mission-hill


