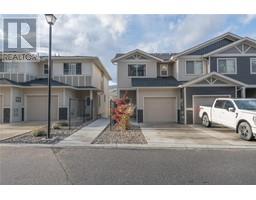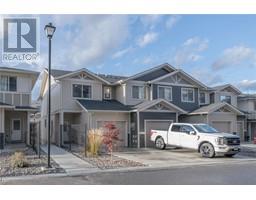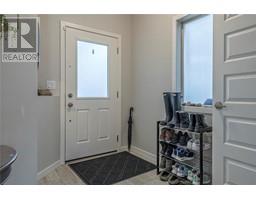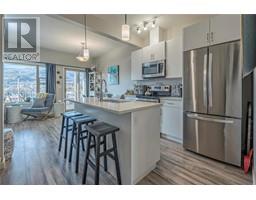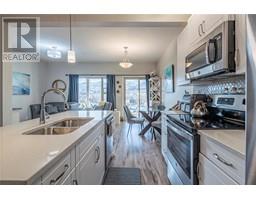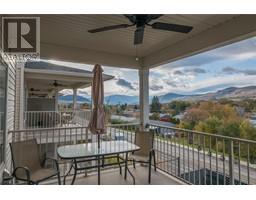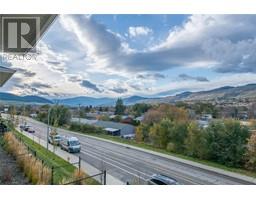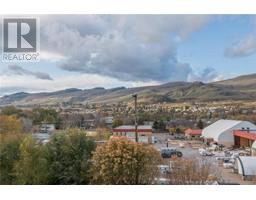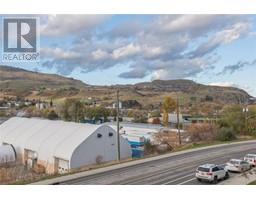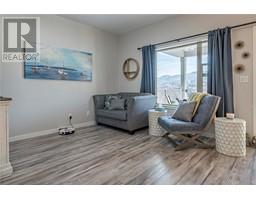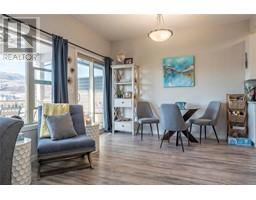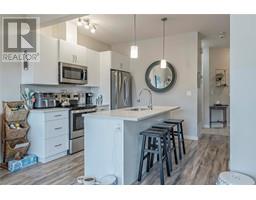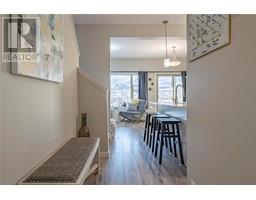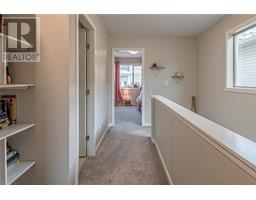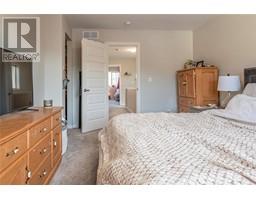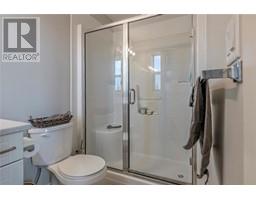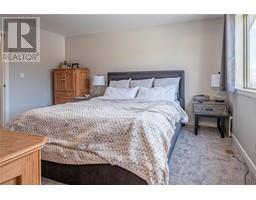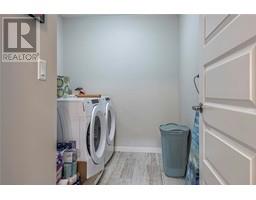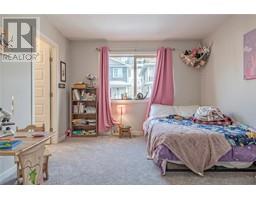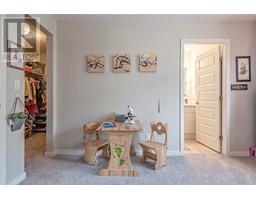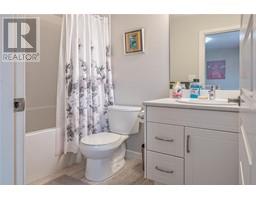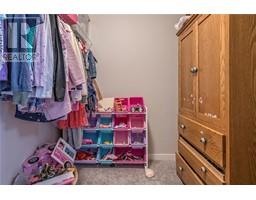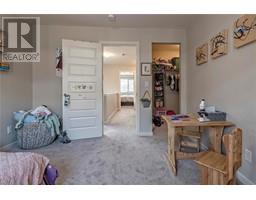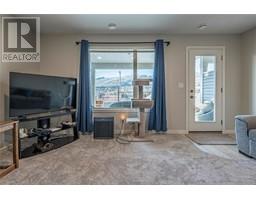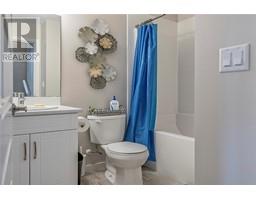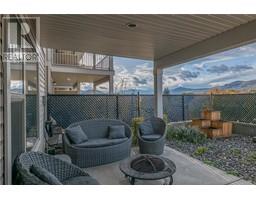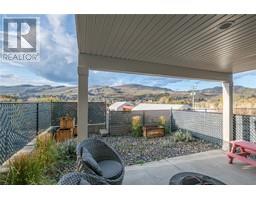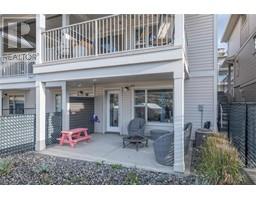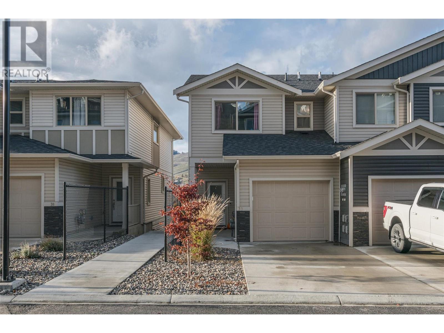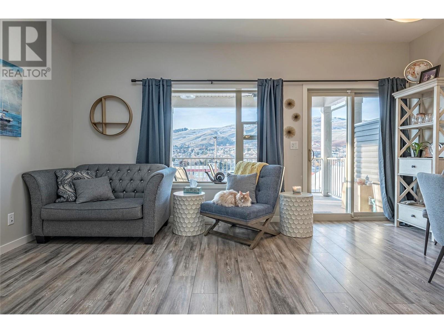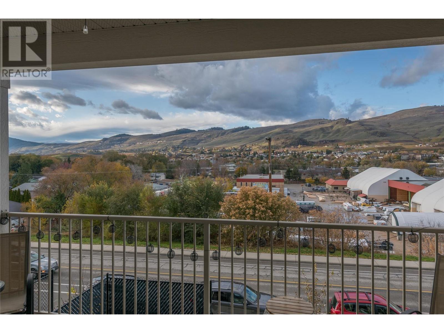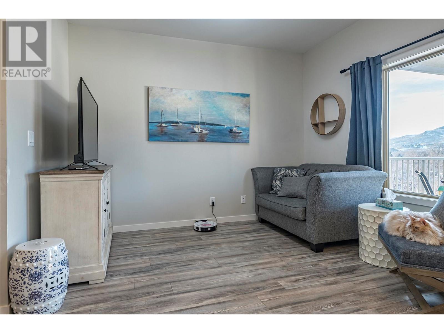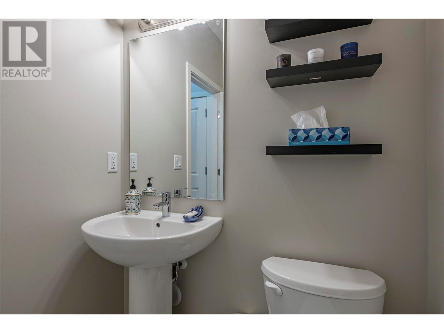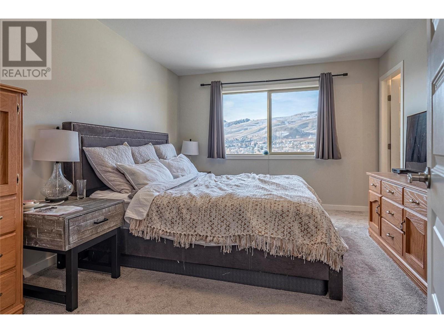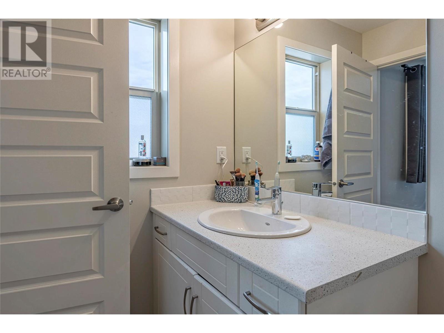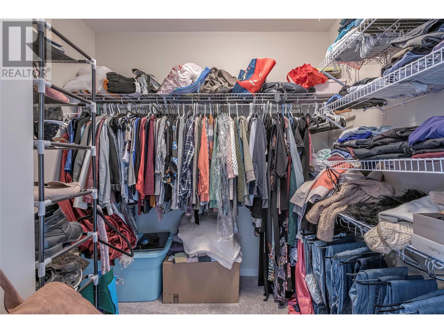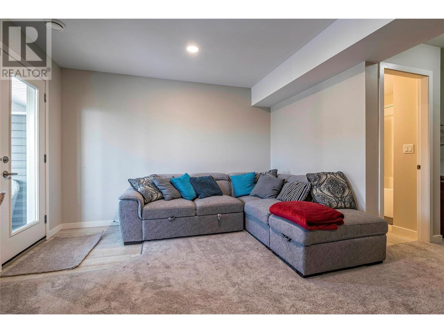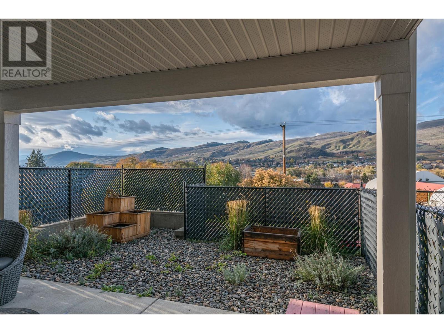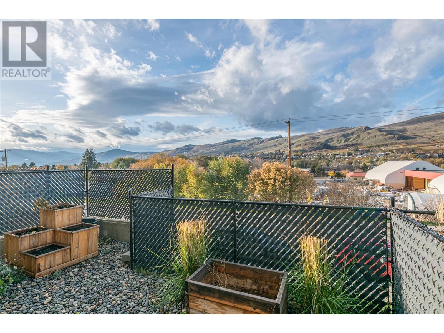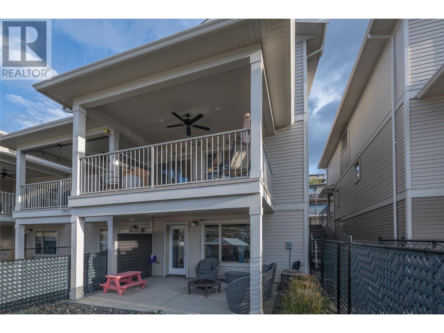4600 Okanagan Avenue Unit# 33, Vernon, British Columbia V1T 0A8 (26269760)
4600 Okanagan Avenue Unit# 33 Vernon, British Columbia V1T 0A8
Interested?
Contact us for more information
John Deak
www.johndeak.com/

4007 - 32nd Street
Vernon, British Columbia V1T 5P2
(250) 545-5371
(250) 542-3381
$569,900Maintenance,
$312.86 Monthly
Maintenance,
$312.86 MonthlyThis 3 year new townhome in the very popular Terraces, is ready for you. This 2 bedroom 3 1/2 bath home features 2 primary bedrooms on the top floor, both with full ensuites and walk in closets. The main floor is a level entry, with the finished one car garage, a powder room, kitchen, dining and livingroom, as well as the spacious sundeck. In the fully finished walkout basement, you'll find the rec room, a four piece bathroom, and a mechanical/storage room. There is even a fully fenced yard for your puppy! No age or rental restrictions, but no short term rentals less than 90 days. 2 cats, or 2 dogs, or one of each are allowed. Your Okanagan lifestyle experience starts now! (id:26472)
Property Details
| MLS® Number | 10288325 |
| Property Type | Single Family |
| Neigbourhood | Mission Hill |
| Community Name | The Terraces Okanagan Ridge |
| Community Features | Rentals Allowed |
| Parking Space Total | 2 |
| View Type | Mountain View |
Building
| Bathroom Total | 4 |
| Bedrooms Total | 2 |
| Appliances | Refrigerator, Dishwasher, Dryer, Range - Electric, Microwave, Washer |
| Basement Type | Full |
| Constructed Date | 2020 |
| Construction Style Attachment | Attached |
| Cooling Type | Central Air Conditioning |
| Exterior Finish | Vinyl Siding, Composite Siding |
| Flooring Type | Carpeted, Laminate, Tile |
| Half Bath Total | 1 |
| Heating Type | Forced Air, See Remarks |
| Roof Material | Asphalt Shingle |
| Roof Style | Unknown |
| Stories Total | 2 |
| Size Interior | 1561 Sqft |
| Type | Row / Townhouse |
| Utility Water | Municipal Water |
Parking
| Attached Garage | 1 |
Land
| Acreage | No |
| Sewer | Municipal Sewage System |
| Size Total Text | Under 1 Acre |
| Zoning Type | Unknown |
Rooms
| Level | Type | Length | Width | Dimensions |
|---|---|---|---|---|
| Second Level | Other | 6'11'' x 7' | ||
| Second Level | 4pc Ensuite Bath | 4'10'' x 8'4'' | ||
| Second Level | Bedroom | 11'1'' x 12'5'' | ||
| Second Level | Laundry Room | 6'3'' x 6'4'' | ||
| Second Level | Other | 5'6'' x 7'5'' | ||
| Second Level | 3pc Ensuite Bath | 4'10'' x 9'2'' | ||
| Second Level | Primary Bedroom | 11'1'' x 15'1'' | ||
| Basement | Full Bathroom | 4'10'' x 8' | ||
| Basement | Recreation Room | 11'7'' x 16'4'' | ||
| Main Level | Partial Bathroom | 4'10'' x 5'7'' | ||
| Main Level | Dining Room | 6'4'' x 11'1'' | ||
| Main Level | Kitchen | 9'8'' x 11' | ||
| Main Level | Living Room | 11'7'' x 11'8'' |
https://www.realtor.ca/real-estate/26269760/4600-okanagan-avenue-unit-33-vernon-mission-hill



