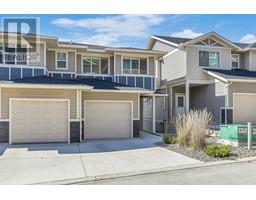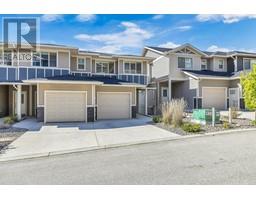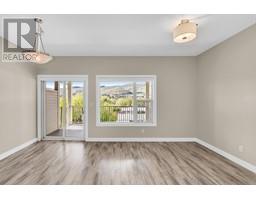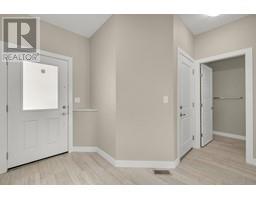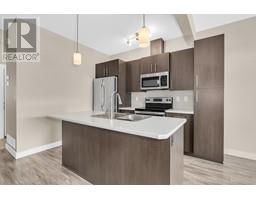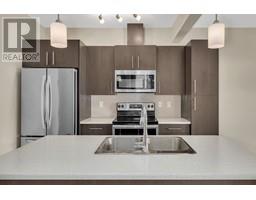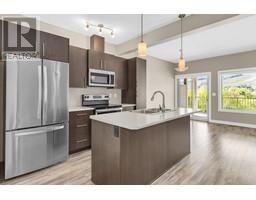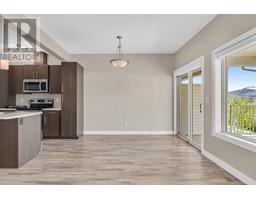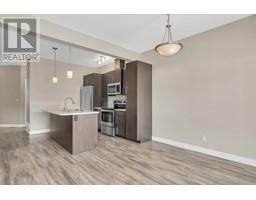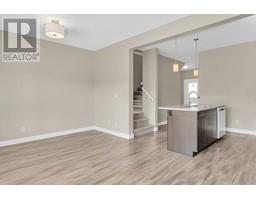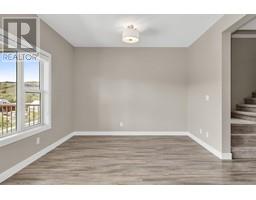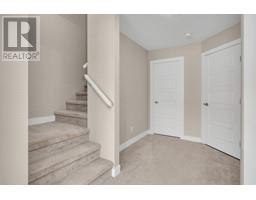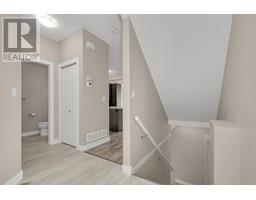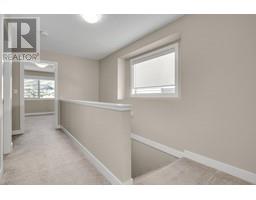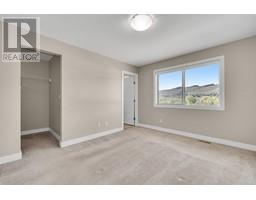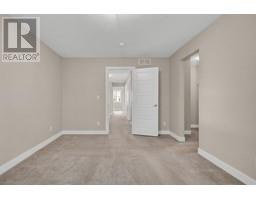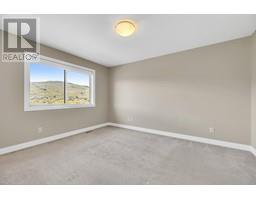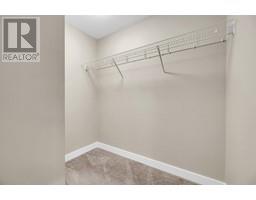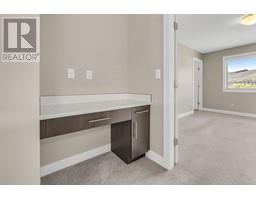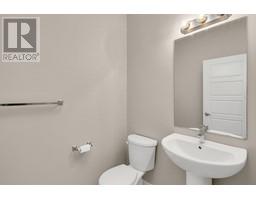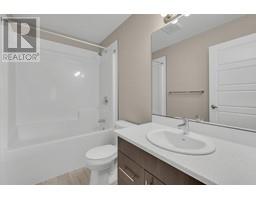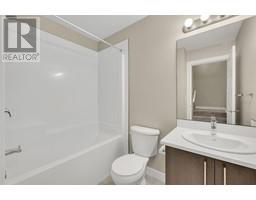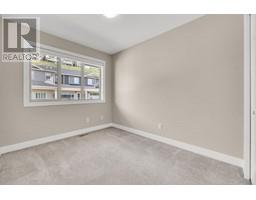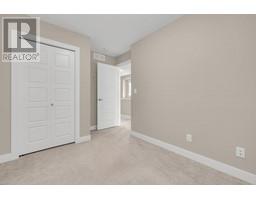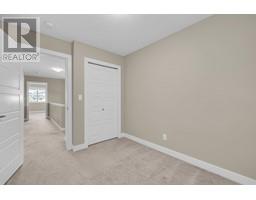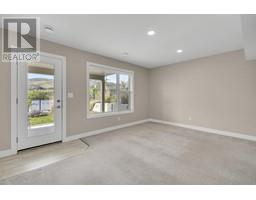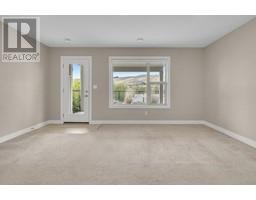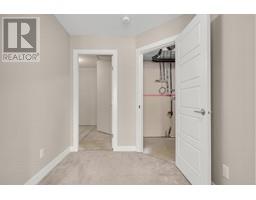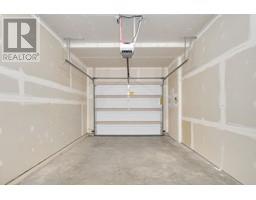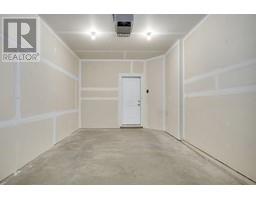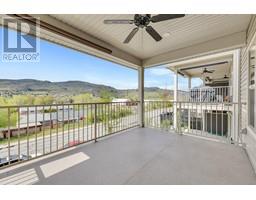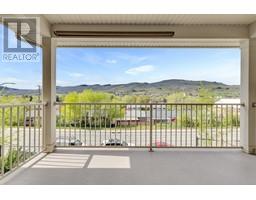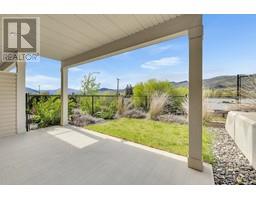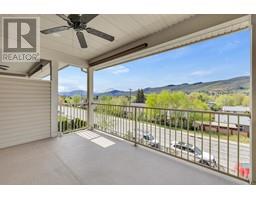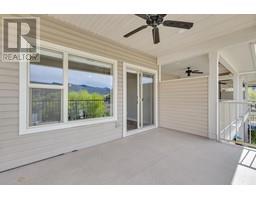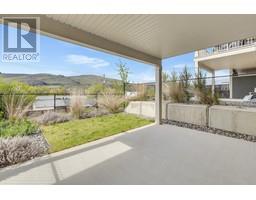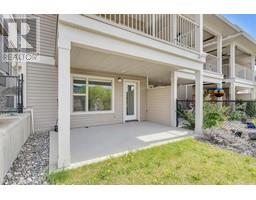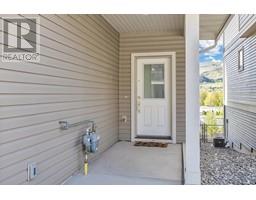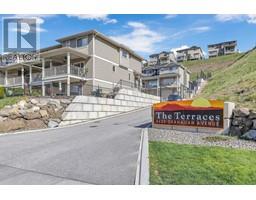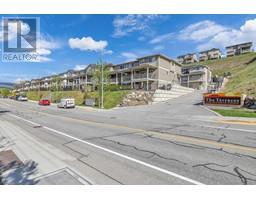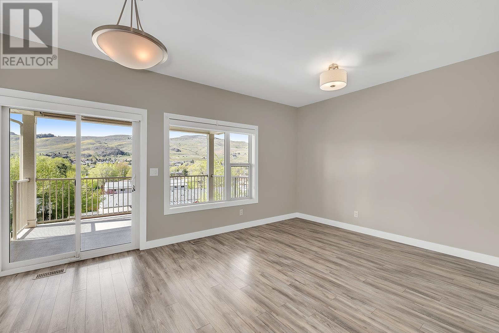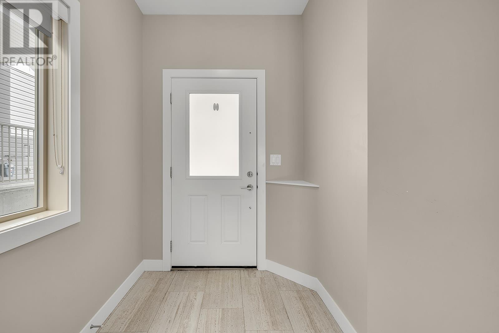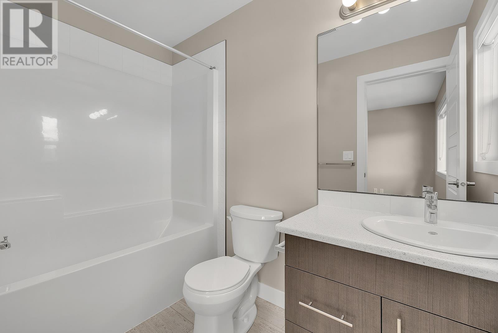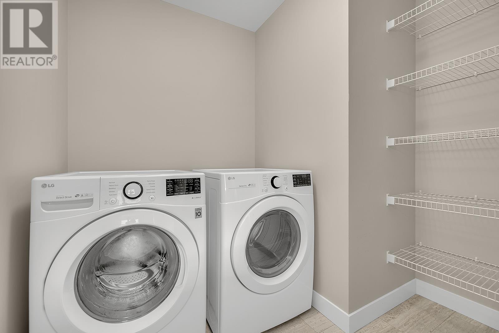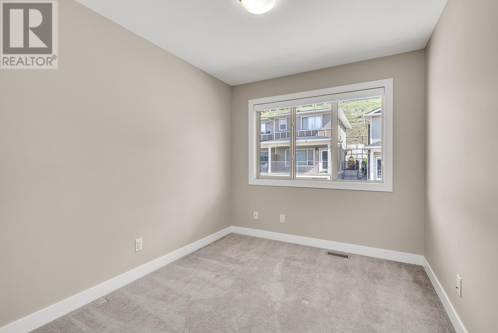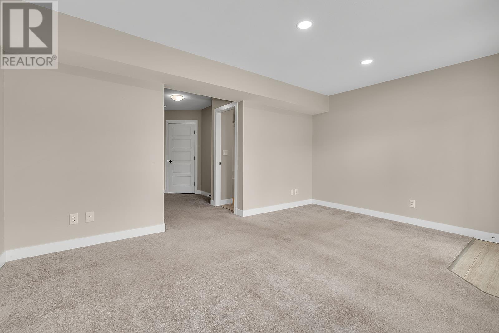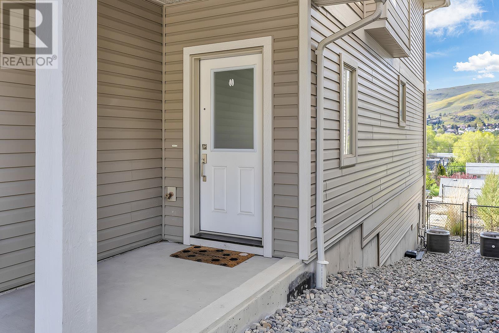4600 Okanagan Avenue Unit# 7, Vernon, British Columbia V1T 0A8 (26837597)
4600 Okanagan Avenue Unit# 7 Vernon, British Columbia V1T 0A8
Interested?
Contact us for more information

Darcy Nyrose
Personal Real Estate Corporation
www.kelownarealestatepros.com/

100 - 1553 Harvey Avenue
Kelowna, British Columbia V1Y 6G1
(250) 717-5000
(250) 861-8462

Derek Nyrose
https://www.kelownarealestatepros.com/

100 - 1553 Harvey Avenue
Kelowna, British Columbia V1Y 6G1
(250) 717-5000
(250) 861-8462
$584,900Maintenance,
$312.86 Monthly
Maintenance,
$312.86 MonthlyTownhome at The Terraces. This 3-Bedroom 4-Bathroom home is located in a great area, close to schools, parks and the beach. The main floor features the spacious kitchen, dining room, living room and access to the covered deck. Upstairs you’ll find 3 bedrooms including the primary with a walk-in closet and 4-piece ensuite. The laundry room is conveniently located next to the bedrooms. Enjoy the extra space in the lower level, with a large recreation room, 4th bathroom, plenty of storage and access to the patio and fenced yard. This well-located townhome makes a great investment opportunity, or is perfect for a first time buyer or family. (id:26472)
Property Details
| MLS® Number | 10311417 |
| Property Type | Single Family |
| Neigbourhood | Mission Hill |
| Community Name | The Terraces Okanagan Ridge |
| Community Features | Rentals Allowed With Restrictions |
| Parking Space Total | 2 |
Building
| Bathroom Total | 4 |
| Bedrooms Total | 3 |
| Appliances | Refrigerator, Dishwasher, Dryer, Range - Electric, Microwave, Washer |
| Architectural Style | Ranch |
| Basement Type | Full |
| Constructed Date | 2019 |
| Construction Style Attachment | Attached |
| Cooling Type | Central Air Conditioning |
| Flooring Type | Carpeted, Laminate, Tile |
| Half Bath Total | 1 |
| Heating Type | Forced Air, See Remarks |
| Roof Material | Asphalt Shingle |
| Roof Style | Unknown |
| Stories Total | 3 |
| Size Interior | 1628 Sqft |
| Type | Row / Townhouse |
| Utility Water | Municipal Water |
Parking
| Attached Garage | 1 |
Land
| Acreage | No |
| Sewer | Municipal Sewage System |
| Size Total Text | Under 1 Acre |
| Zoning Type | Unknown |
Rooms
| Level | Type | Length | Width | Dimensions |
|---|---|---|---|---|
| Second Level | Living Room | 10'4'' x 11'7'' | ||
| Second Level | Kitchen | 12'7'' x 9' | ||
| Second Level | Other | 11'9'' x 5'9'' | ||
| Second Level | Other | 11'3'' x 21'6'' | ||
| Second Level | Foyer | 5'8'' x 3'4'' | ||
| Second Level | Dining Room | 6'6'' x 11'9'' | ||
| Second Level | Partial Bathroom | 4'11'' x 5'8'' | ||
| Third Level | Primary Bedroom | 11'1'' x 13'6'' | ||
| Third Level | Laundry Room | 8'5'' x 7'10'' | ||
| Third Level | Other | 7'9'' x 17'1'' | ||
| Third Level | Bedroom | 8'10'' x 12'6'' | ||
| Third Level | Bedroom | 8'6'' x 10'8'' | ||
| Third Level | Full Ensuite Bathroom | 4'11'' x 8'7'' | ||
| Third Level | Full Bathroom | 8'9'' x 4'11'' | ||
| Main Level | Utility Room | 9'1'' x 5'10'' | ||
| Main Level | Storage | 6'11'' x 9'1'' | ||
| Main Level | Recreation Room | 16'2'' x 11'8'' | ||
| Main Level | Full Bathroom | 6' x 7'10'' |
https://www.realtor.ca/real-estate/26837597/4600-okanagan-avenue-unit-7-vernon-mission-hill


