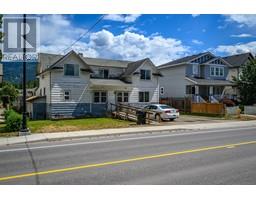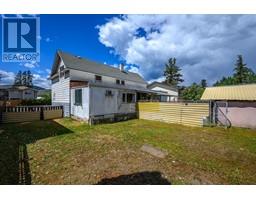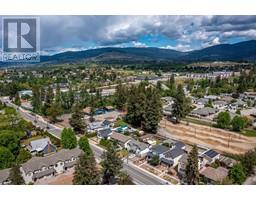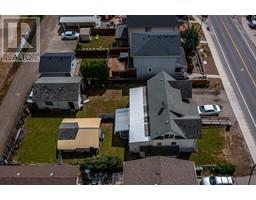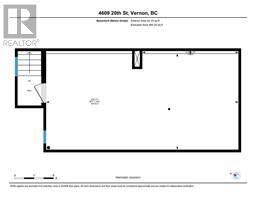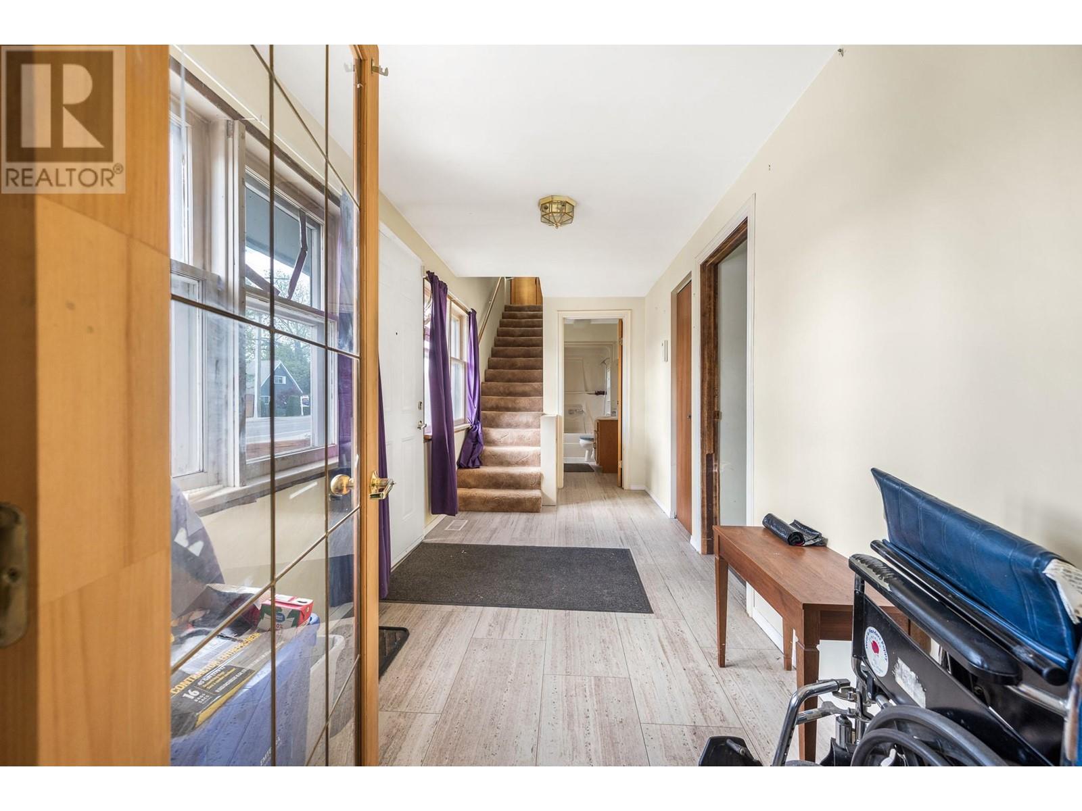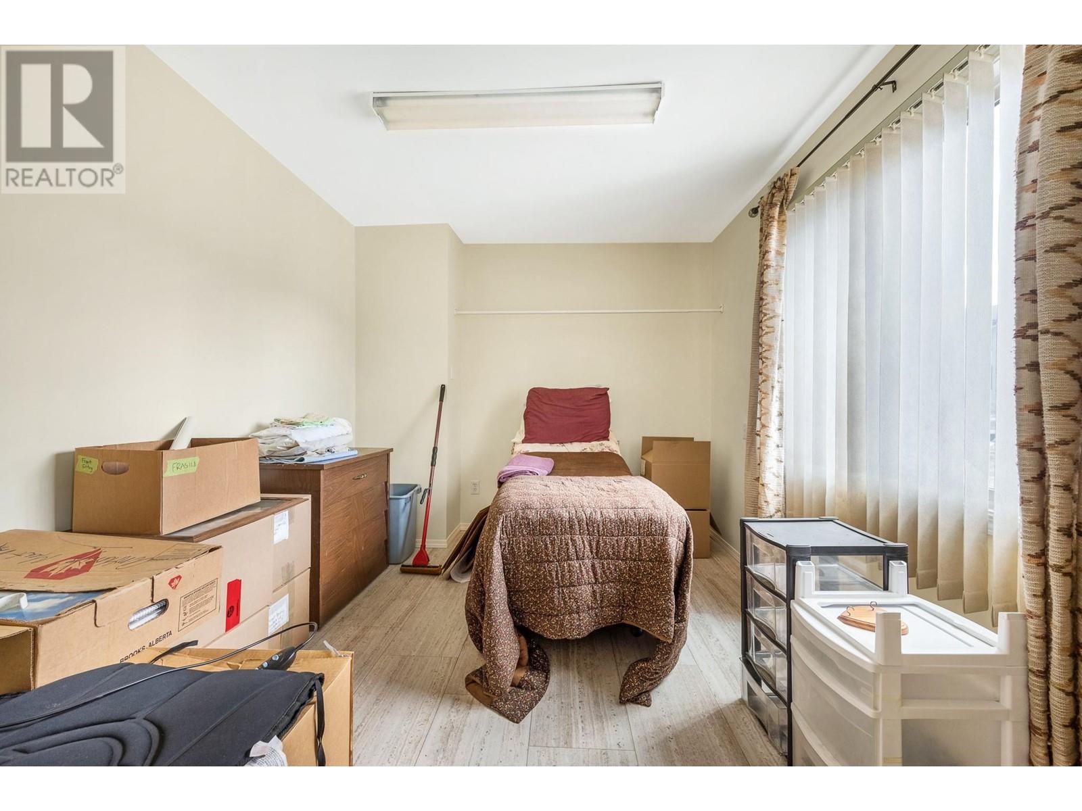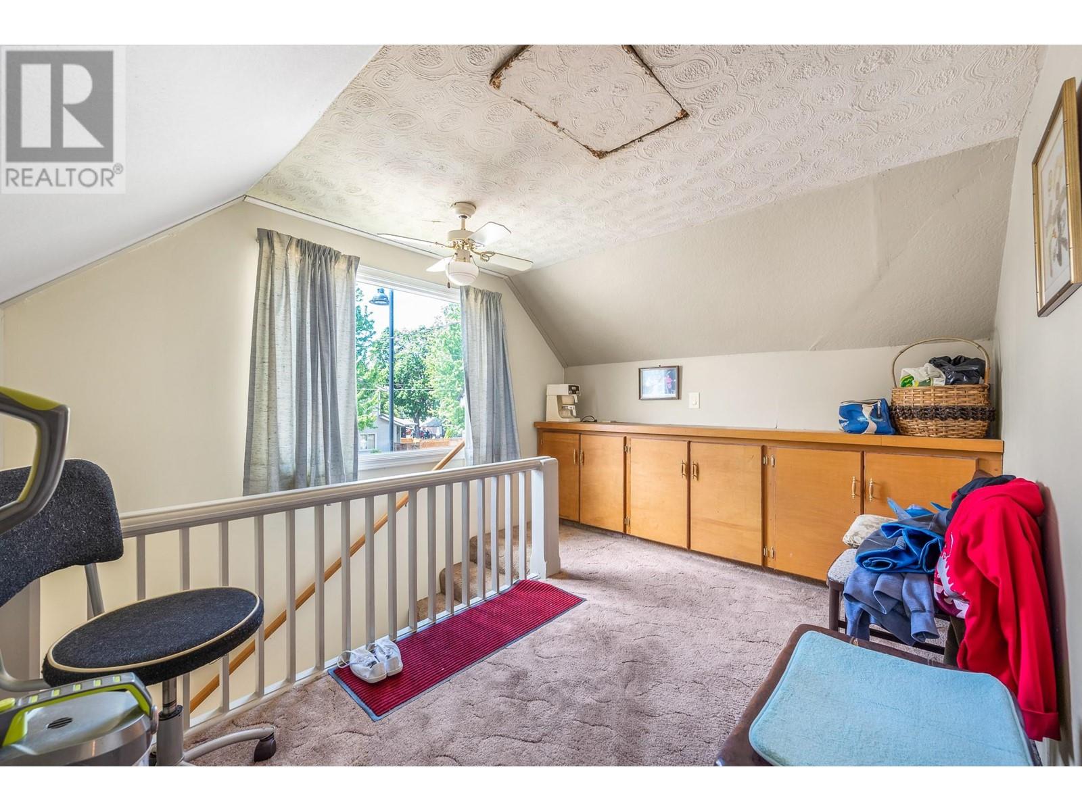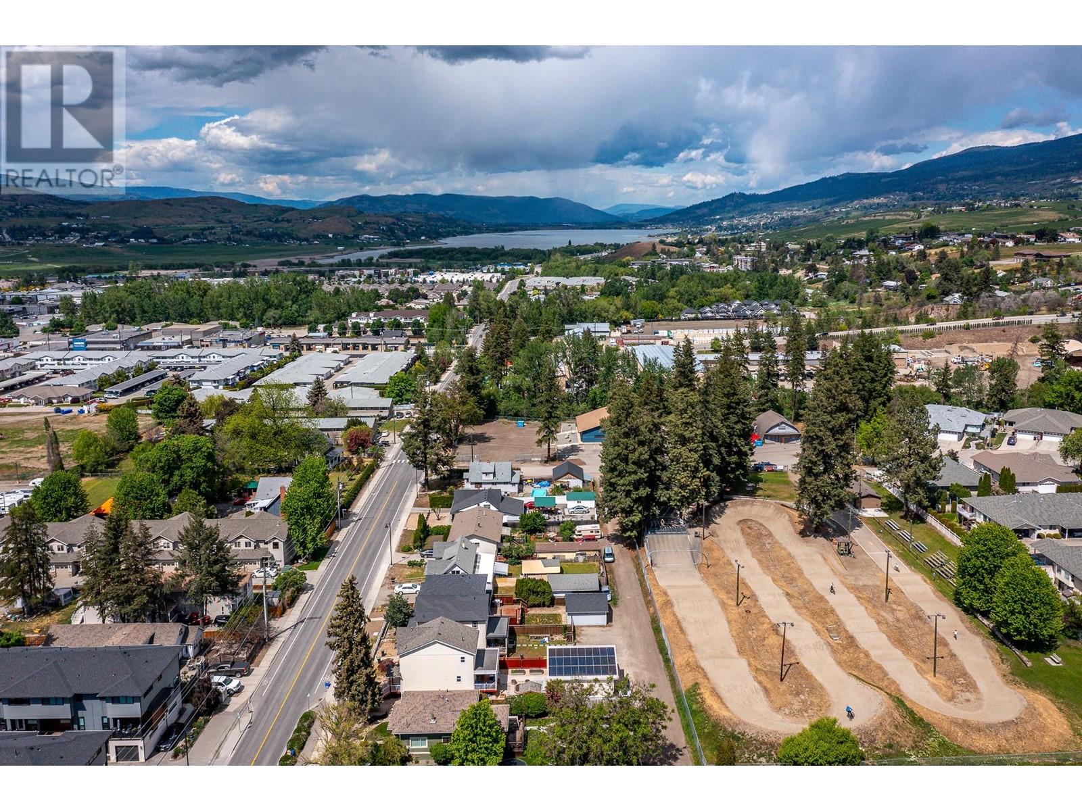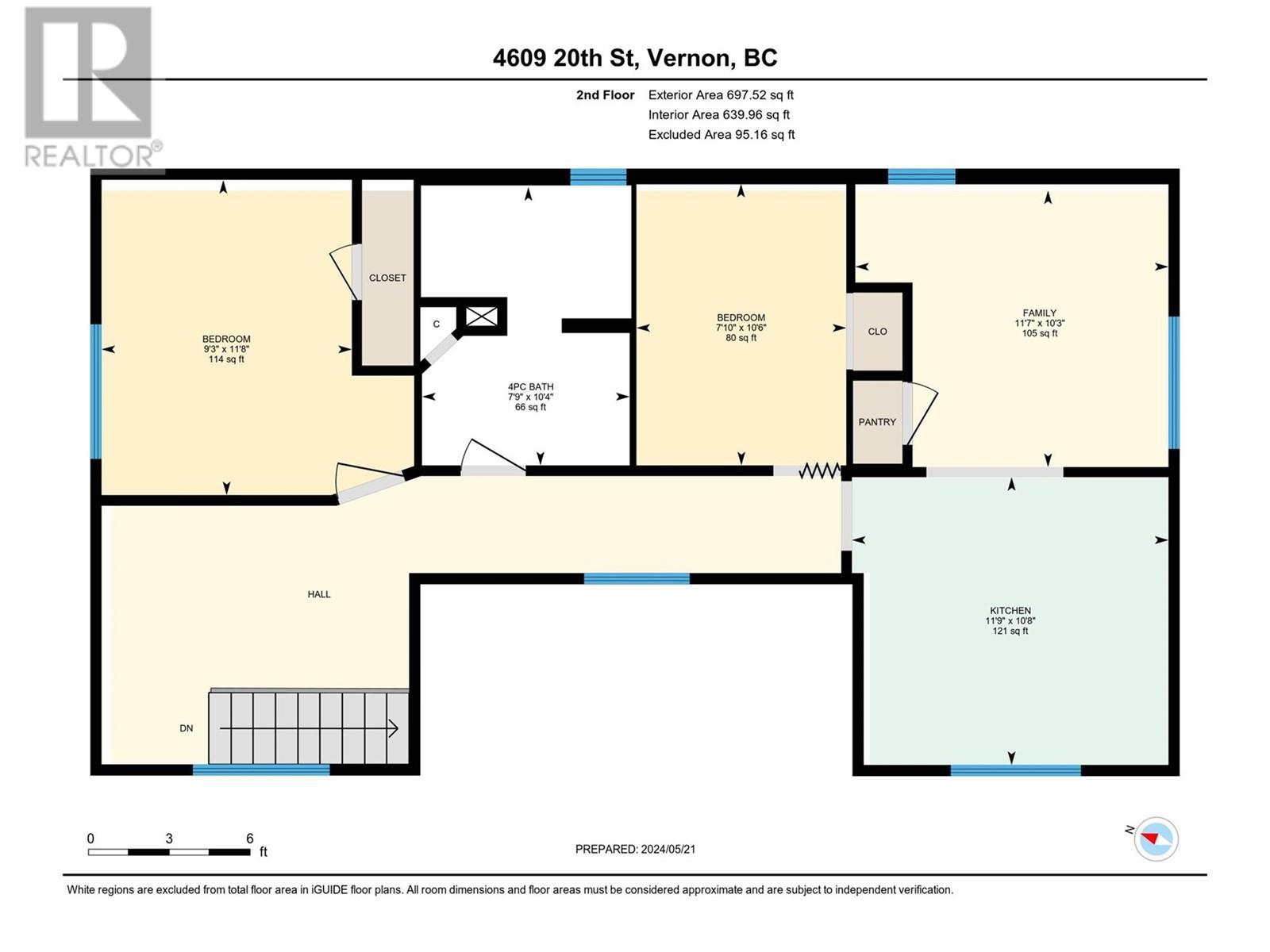4609 20 Street, Vernon, British Columbia V1T 4E6 (26929976)
4609 20 Street Vernon, British Columbia V1T 4E6
Interested?
Contact us for more information
Aaron Luprypa

Royal LePage Downtown Realty
4007 - 32nd Street
Vernon, British Columbia V1T 5P2
4007 - 32nd Street
Vernon, British Columbia V1T 5P2
(250) 545-5371
(250) 542-3381
3 Bedroom
2 Bathroom
1702 sqft
Central Air Conditioning
Forced Air, See Remarks
$520,000
Solid nice older home with two bedroom inlaw suite upstairs located in Harwood. One bedroom on the main floor plus den, good size kitchen and living room and large covered area in back. Big shop with lane access that backs onto the BMX park. Central air for summer, a large back porch, fully fenced in large private back yard and workshop/garage! Walking distance to shopping, Harwood School, bus routed parks and more! A great opportunity for the first time buyer or the investor. Come take a look and bring your ideas! (id:26472)
Property Details
| MLS® Number | 10314174 |
| Property Type | Single Family |
| Neigbourhood | Harwood |
| Community Features | Pets Allowed, Rentals Allowed |
| Features | Balcony |
| Parking Space Total | 4 |
Building
| Bathroom Total | 2 |
| Bedrooms Total | 3 |
| Constructed Date | 1947 |
| Construction Style Attachment | Detached |
| Cooling Type | Central Air Conditioning |
| Exterior Finish | Wood |
| Heating Type | Forced Air, See Remarks |
| Roof Material | Asphalt Shingle |
| Roof Style | Unknown |
| Stories Total | 2 |
| Size Interior | 1702 Sqft |
| Type | House |
| Utility Water | Municipal Water |
Parking
| Offset | |
| Other |
Land
| Acreage | No |
| Sewer | Municipal Sewage System |
| Size Frontage | 63 Ft |
| Size Irregular | 0.17 |
| Size Total | 0.17 Ac|under 1 Acre |
| Size Total Text | 0.17 Ac|under 1 Acre |
| Zoning Type | Unknown |
Rooms
| Level | Type | Length | Width | Dimensions |
|---|---|---|---|---|
| Second Level | Full Bathroom | 7'9'' x 10'4'' | ||
| Second Level | Kitchen | 10'8'' x 11'9'' | ||
| Second Level | Bedroom | 11'8'' x 9'3'' | ||
| Second Level | Bedroom | 10'6'' x 7'10'' | ||
| Second Level | Family Room | 10'3'' x 11'7'' | ||
| Basement | Utility Room | 14'9'' x 29'7'' | ||
| Main Level | Storage | 5'5'' x 10'9'' | ||
| Main Level | Sunroom | 11'6'' x 20'0'' | ||
| Main Level | Den | 11'6'' x 8'0'' | ||
| Main Level | Foyer | 6'8'' x 16'0'' | ||
| Main Level | Primary Bedroom | 9'0'' x 11'4'' | ||
| Main Level | Full Bathroom | 6'8'' x 11'2'' | ||
| Main Level | Living Room | 14'5'' x 24'5'' | ||
| Main Level | Kitchen | 14'4'' x 14'6'' |
https://www.realtor.ca/real-estate/26929976/4609-20-street-vernon-harwood


