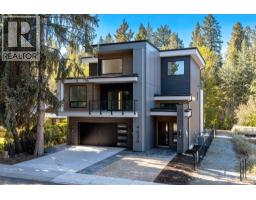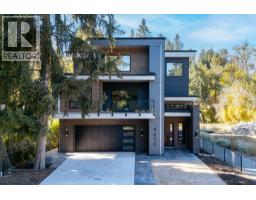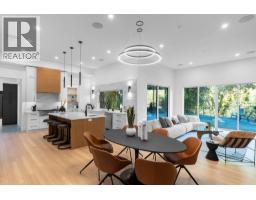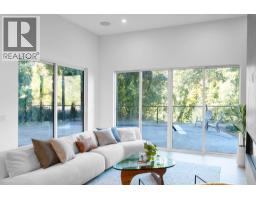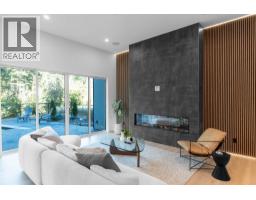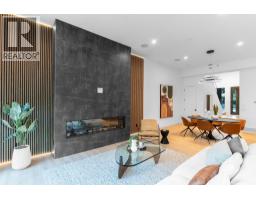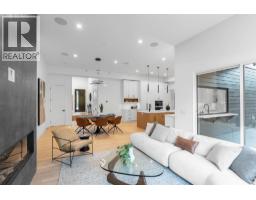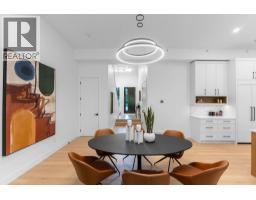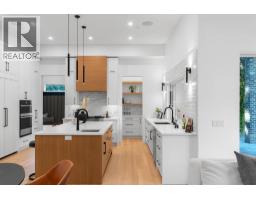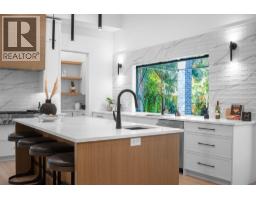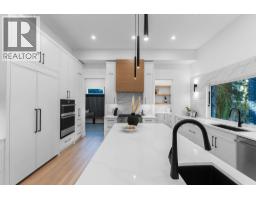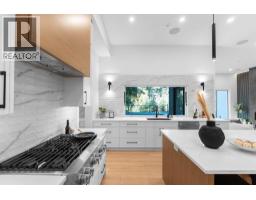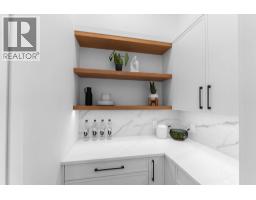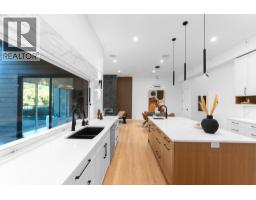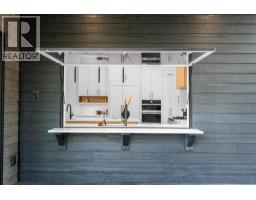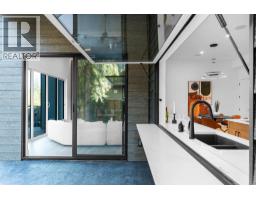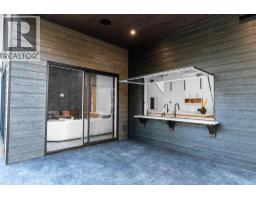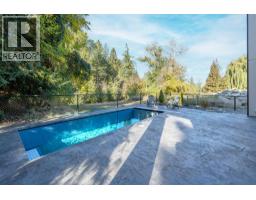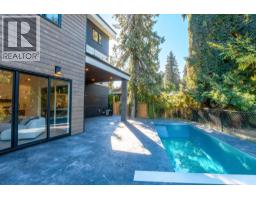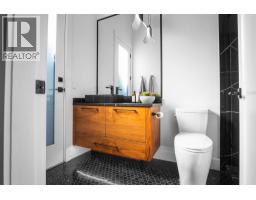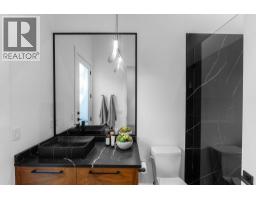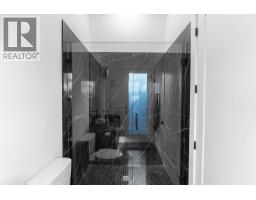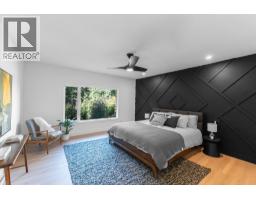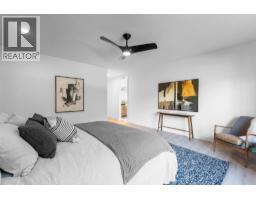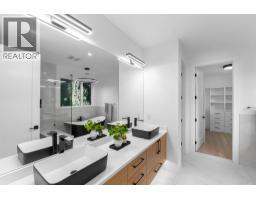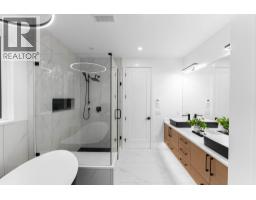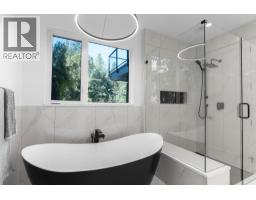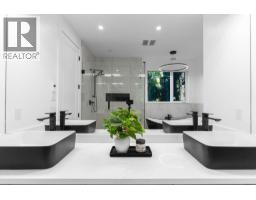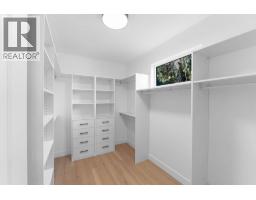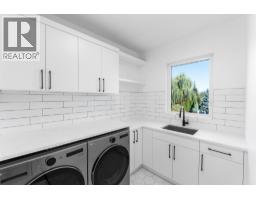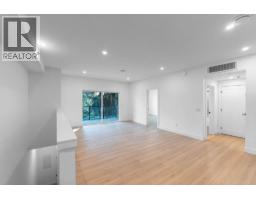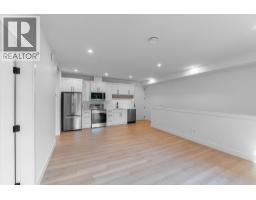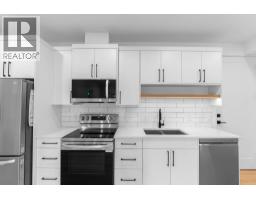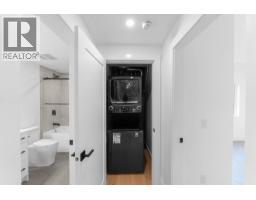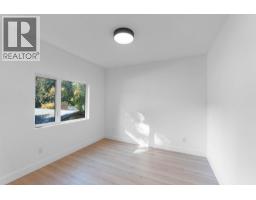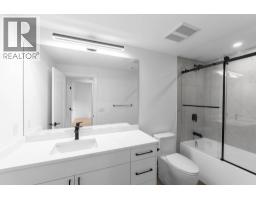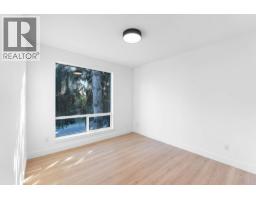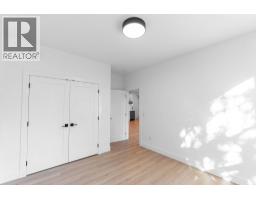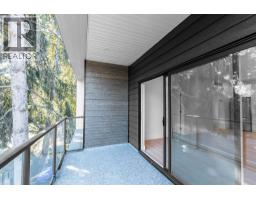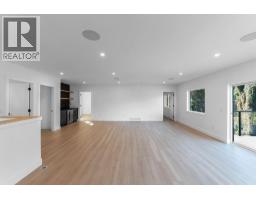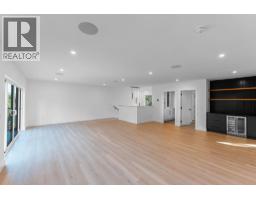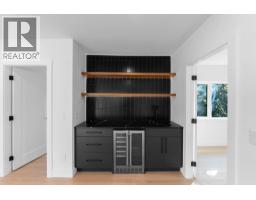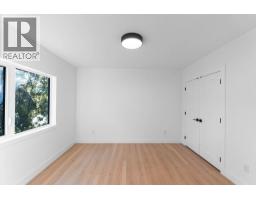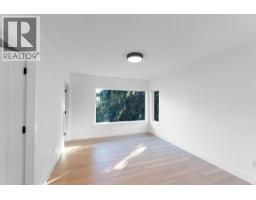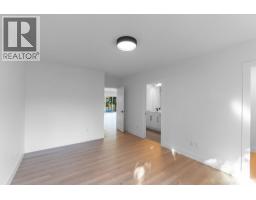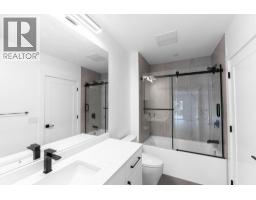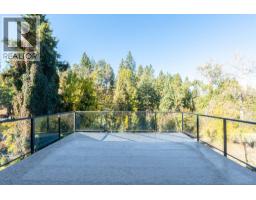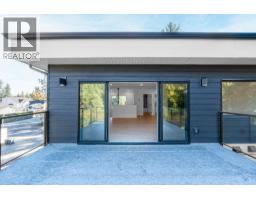4630 Mcclure Road, Kelowna, British Columbia V1W 1L6 (28999280)
4630 Mcclure Road Kelowna, British Columbia V1W 1L6
Interested?
Contact us for more information

Barinder Kahlon
Personal Real Estate Corporation

#1 - 1890 Cooper Road
Kelowna, British Columbia V1Y 8B7
(250) 860-1100
(250) 860-0595
royallepagekelowna.com/
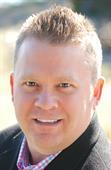
Cory Alexander
Personal Real Estate Corporation

#1 - 1890 Cooper Road
Kelowna, British Columbia V1Y 8B7
(250) 860-1100
(250) 860-0595
royallepagekelowna.com/

Taryn O'donohue

#1 - 1890 Cooper Road
Kelowna, British Columbia V1Y 8B7
(250) 860-1100
(250) 860-0595
royallepagekelowna.com/
$1,799,999
Experience contemporary luxury in this stunning new build home designed with style, comfort, and functionality in mind. Featuring 4 spacious bedrooms plus a 2-bedroom suite with a separate entrance, this home offers exceptional versatility for extended family or rental opportunities. With 4 elegant bathrooms, a two-car garage, and large windows flooding the space with natural light, every detail has been thoughtfully crafted. Enjoy seamless indoor-outdoor living with a two-way pass-through kitchen window to the backyard—perfect for entertaining and alfresco dining. The chef-inspired kitchen showcases stainless steel appliances, modern finishes, and ample workspace. Relax in the open-concept living area complete with an electric fireplace and a built-in sound system throughout the home. Step out to your third-floor deck overlooking the creek and green space, or unwind by the in-ground pool in your private backyard oasis. This home truly embodies modern design and refined living at its best. (id:26472)
Property Details
| MLS® Number | 10366039 |
| Property Type | Single Family |
| Neigbourhood | Lower Mission |
| Amenities Near By | Golf Nearby, Public Transit, Park, Recreation, Schools, Shopping |
| Community Features | Family Oriented |
| Features | Level Lot, Balcony |
| Parking Space Total | 2 |
| Pool Type | Inground Pool, Outdoor Pool |
Building
| Bathroom Total | 4 |
| Bedrooms Total | 6 |
| Architectural Style | Split Level Entry |
| Basement Type | Full |
| Constructed Date | 2024 |
| Construction Style Attachment | Detached |
| Construction Style Split Level | Other |
| Cooling Type | Central Air Conditioning |
| Exterior Finish | Other |
| Fireplace Fuel | Electric |
| Fireplace Present | Yes |
| Fireplace Total | 1 |
| Fireplace Type | Unknown |
| Flooring Type | Tile, Vinyl |
| Heating Type | Forced Air, See Remarks |
| Roof Material | Asphalt Shingle |
| Roof Style | Unknown |
| Stories Total | 3 |
| Size Interior | 4375 Sqft |
| Type | House |
| Utility Water | Municipal Water |
Parking
| Attached Garage | 2 |
Land
| Access Type | Easy Access |
| Acreage | No |
| Land Amenities | Golf Nearby, Public Transit, Park, Recreation, Schools, Shopping |
| Landscape Features | Level |
| Sewer | Municipal Sewage System |
| Size Frontage | 51 Ft |
| Size Irregular | 0.11 |
| Size Total | 0.11 Ac|under 1 Acre |
| Size Total Text | 0.11 Ac|under 1 Acre |
Rooms
| Level | Type | Length | Width | Dimensions |
|---|---|---|---|---|
| Second Level | Other | 13'7'' x 6'6'' | ||
| Second Level | Laundry Room | 6'6'' x 3'5'' | ||
| Second Level | Laundry Room | 10'4'' x 6'11'' | ||
| Second Level | Utility Room | 11'10'' x 6'2'' | ||
| Second Level | Other | 11' x 7'10'' | ||
| Second Level | Full Ensuite Bathroom | 11'10'' x 10'7'' | ||
| Second Level | Primary Bedroom | 15'5'' x 23'8'' | ||
| Second Level | Bedroom | 11' x 13'4'' | ||
| Second Level | 4pc Bathroom | 11'1'' x 5'7'' | ||
| Second Level | Bedroom | 11'1'' x 13'11'' | ||
| Second Level | Living Room | 13'11'' x 15'4'' | ||
| Second Level | Kitchen | 22' x 7'9'' | ||
| Third Level | Other | 17'3'' x 16'2'' | ||
| Third Level | Other | 5' x 10'4'' | ||
| Third Level | 4pc Bathroom | 5'8'' x 11'8'' | ||
| Third Level | Bedroom | 10'11'' x 12'9'' | ||
| Third Level | Bedroom | 10'11'' x 12' | ||
| Third Level | Bedroom | 11'6'' x 17'7'' | ||
| Third Level | Recreation Room | 27'8'' x 25'2'' | ||
| Main Level | Other | 25'2'' x 22'11'' | ||
| Main Level | Pantry | 4'11'' x 5'10'' | ||
| Main Level | Full Bathroom | 9'9'' x 5'2'' | ||
| Main Level | Living Room | 15'5'' x 12'4'' | ||
| Main Level | Kitchen | 13'4'' x 17'1'' | ||
| Main Level | Foyer | 5'7'' x 17'8'' | ||
| Main Level | Dining Room | 15'5'' x 17'1'' |
https://www.realtor.ca/real-estate/28999280/4630-mcclure-road-kelowna-lower-mission


