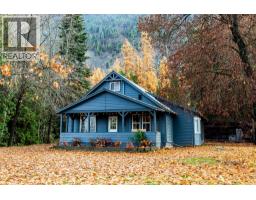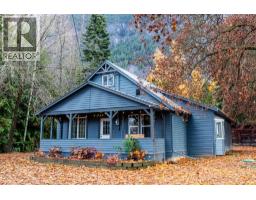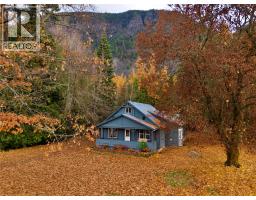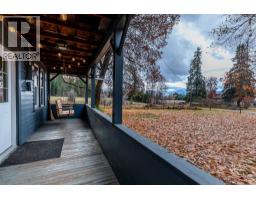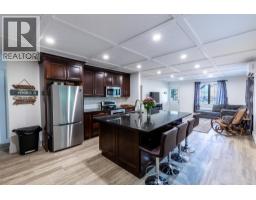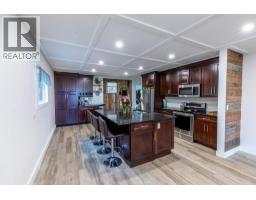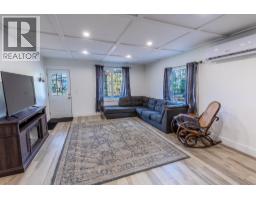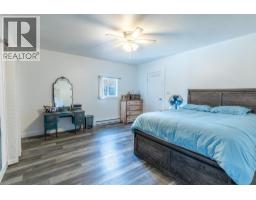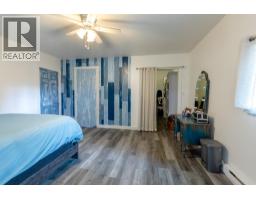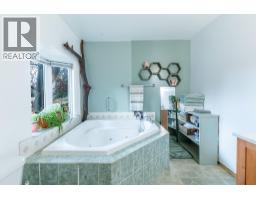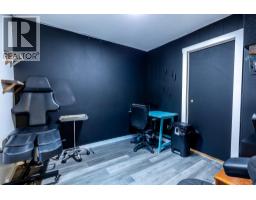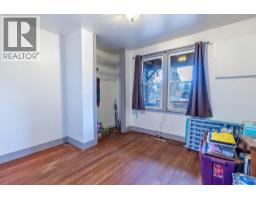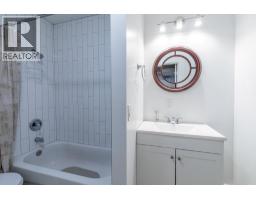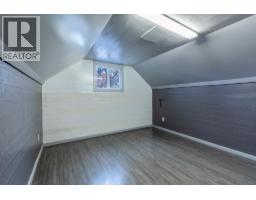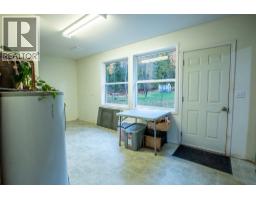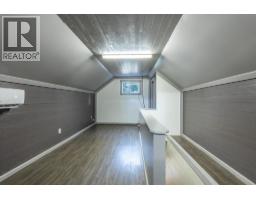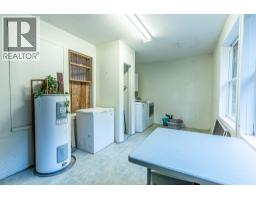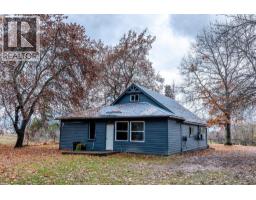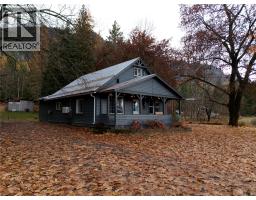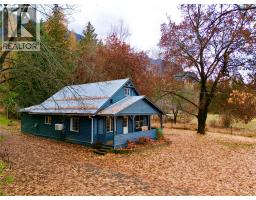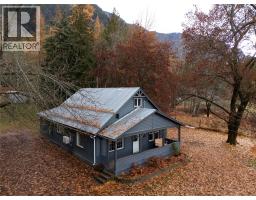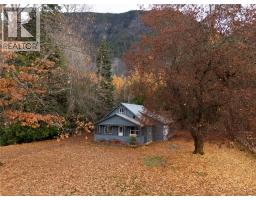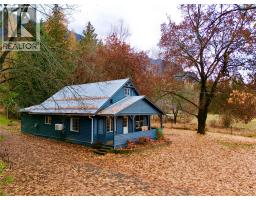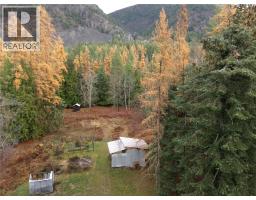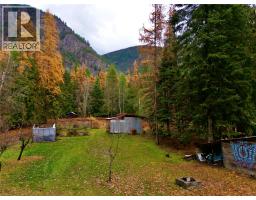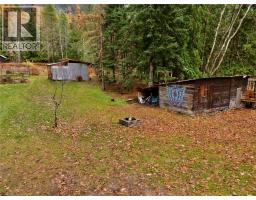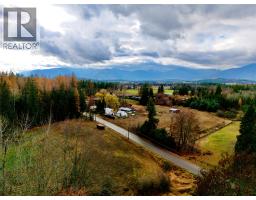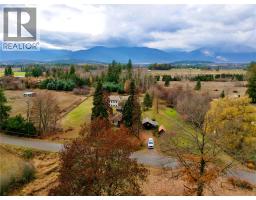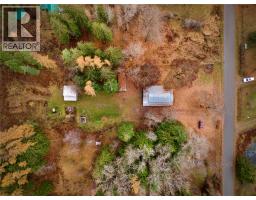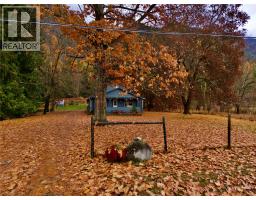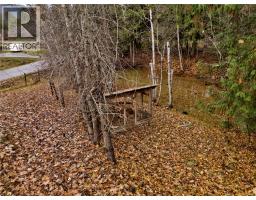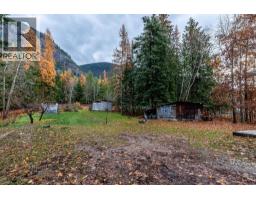4638 Samuelson Road, Canyon, British Columbia V0B 1C1 (29121915)
4638 Samuelson Road Canyon, British Columbia V0B 1C1
Interested?
Contact us for more information
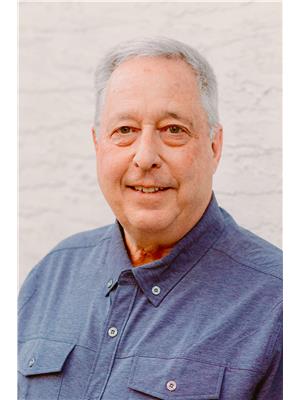
Tyler Hancock
Personal Real Estate Corporation
https://www.tylerhancock.com/

928 Baker Street,
Cranbrook, British Columbia V1C 1A5
(250) 426-8700
www.blueskyrealty.ca/
$495,000
Just under 2 acres and terrific location in North Canyon! This 3 bedroom home has recently been renovated including gorgeous country kitchen with large island and seating for 4! The open concept from Living to kitchen makes this home feel larger than it is! The main floor has large Primary Bedroom with walk in closet! The soaker tub and spacious ensuite add to its liveability! There is an office/den or maybe a 4th bedroom if desired. The second level boasts a bedroom and loft area for kids or adults to use as a games room or? Heating and cooling is by dual heat pumps and water is from North Canyon community. Septic was recently emptied and quick possession is available! For private tour call your REALTOR® today! (id:26472)
Property Details
| MLS® Number | 10369402 |
| Property Type | Single Family |
| Neigbourhood | Lister |
| Features | Central Island, Jacuzzi Bath-tub |
| Parking Space Total | 14 |
| Storage Type | Storage Shed |
| Water Front Type | Waterfront On Creek |
Building
| Bathroom Total | 2 |
| Bedrooms Total | 3 |
| Appliances | Refrigerator, Range - Electric |
| Basement Type | Cellar |
| Constructed Date | 1940 |
| Construction Style Attachment | Detached |
| Cooling Type | Heat Pump |
| Exterior Finish | Wood Siding |
| Flooring Type | Mixed Flooring |
| Heating Type | Heat Pump |
| Roof Material | Metal |
| Roof Style | Unknown |
| Stories Total | 1 |
| Size Interior | 1762 Sqft |
| Type | House |
| Utility Water | Community Water User's Utility |
Land
| Acreage | Yes |
| Sewer | Septic Tank |
| Size Irregular | 1.98 |
| Size Total | 1.98 Ac|1 - 5 Acres |
| Size Total Text | 1.98 Ac|1 - 5 Acres |
| Surface Water | Creeks |
Rooms
| Level | Type | Length | Width | Dimensions |
|---|---|---|---|---|
| Second Level | Loft | 19'2'' x 11'11'' | ||
| Second Level | Bedroom | 13'8'' x 12' | ||
| Main Level | Laundry Room | 18'1'' x 9'6'' | ||
| Main Level | 3pc Ensuite Bath | 8'8'' x 8'8'' | ||
| Main Level | Full Bathroom | 8'9'' x 4'10'' | ||
| Main Level | Office | 9'7'' x 8'5'' | ||
| Main Level | Primary Bedroom | 14'9'' x 13'5'' | ||
| Main Level | Bedroom | 12' x 9'11'' | ||
| Main Level | Living Room | 15'11'' x 14'8'' | ||
| Main Level | Kitchen | 17'2'' x 14'8'' |
Utilities
| Electricity | Available |
https://www.realtor.ca/real-estate/29121915/4638-samuelson-road-canyon-lister


