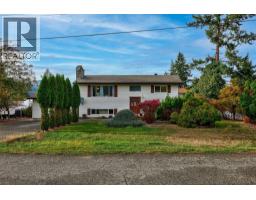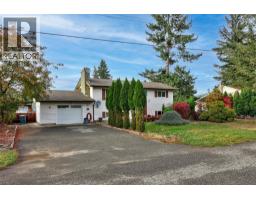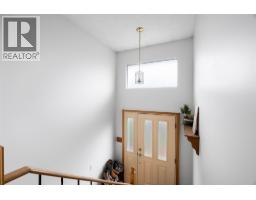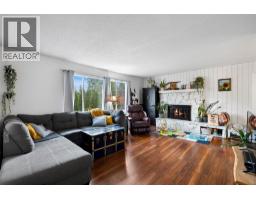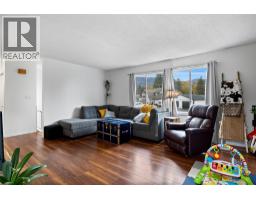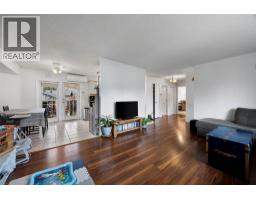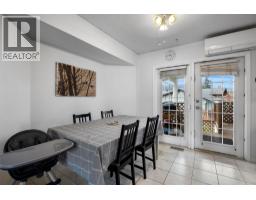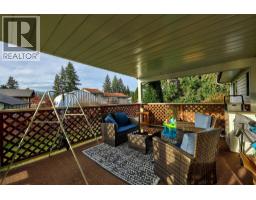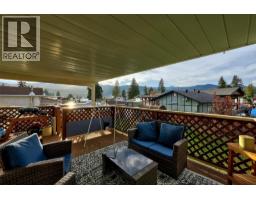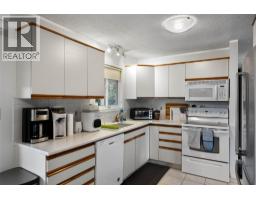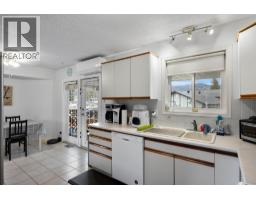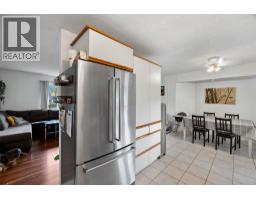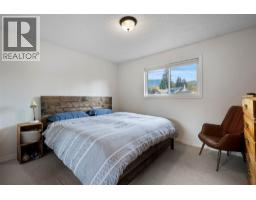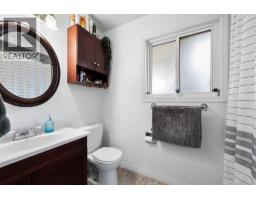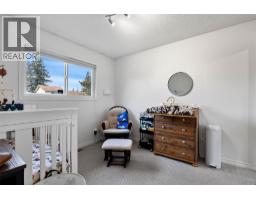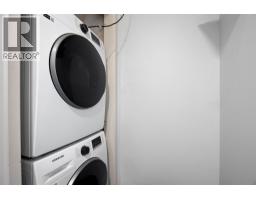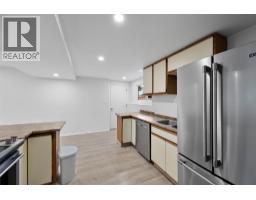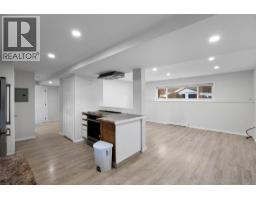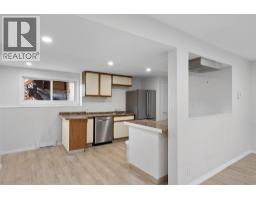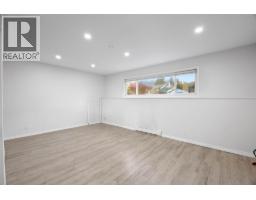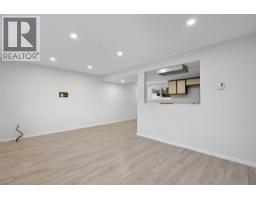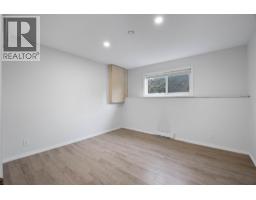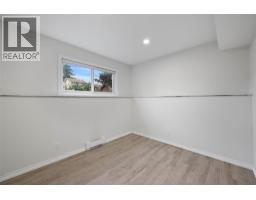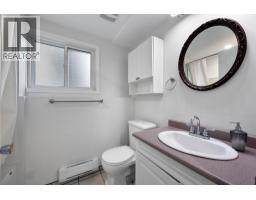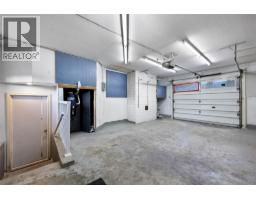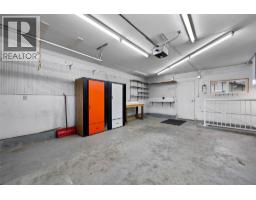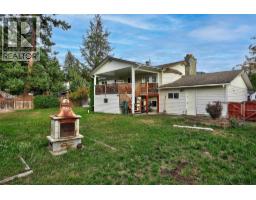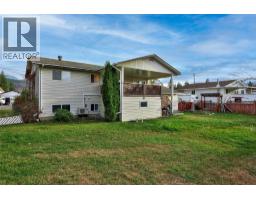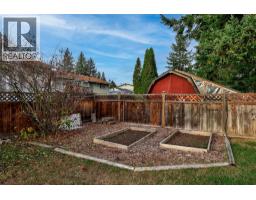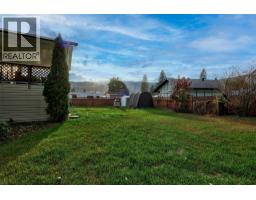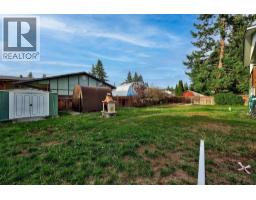465 Robin Drive, Barriere, British Columbia V0E 1E0 (29036232)
465 Robin Drive Barriere, British Columbia V0E 1E0
Interested?
Contact us for more information
Kyle Panasuk

800 Seymour Street
Kamloops, British Columbia V2C 2H5
(250) 374-1461
(250) 374-0752
$530,000
Welcome to this well-kept 4 bedroom, 2 bathroom home situated on a large, private lot in the heart of Barriere. This versatile property features 2 bedroom, 1 bath layout on the main floor and a separate 2 bedroom, 1 bath suite below, offering excellent flexibility for multi-generational living or an income helper. The main floor boasts an open and inviting layout with plenty of natural light, functional kitchen, and access to the deck overlooking the spacious yard. Downstairs includes a separate entrance, full kitchen, and comfortable living area. Outside, enjoy ample room for parking, a single garage, and a generous yard with space for gardening, kids, pets, or future projects. Located on a quiet street just minutes to schools, shopping, parks, and all local amenities. Whether you’re looking for a family home or an investment opportunity, this property offers incredible value in a growing community. (id:26472)
Property Details
| MLS® Number | 10366827 |
| Property Type | Single Family |
| Neigbourhood | Barriere |
| Amenities Near By | Recreation, Shopping |
| Features | Level Lot |
| Parking Space Total | 1 |
Building
| Bathroom Total | 2 |
| Bedrooms Total | 4 |
| Appliances | Range, Refrigerator, Dishwasher, Washer & Dryer |
| Basement Type | Full |
| Constructed Date | 1977 |
| Construction Style Attachment | Detached |
| Exterior Finish | Vinyl Siding |
| Fireplace Fuel | Wood |
| Fireplace Present | Yes |
| Fireplace Total | 1 |
| Fireplace Type | Conventional |
| Flooring Type | Mixed Flooring |
| Heating Fuel | Electric |
| Heating Type | Baseboard Heaters, Forced Air, Heat Pump |
| Roof Material | Asphalt Shingle |
| Roof Style | Unknown |
| Stories Total | 2 |
| Size Interior | 1904 Sqft |
| Type | House |
| Utility Water | Municipal Water |
Parking
| Additional Parking | |
| Attached Garage | 1 |
Land
| Acreage | No |
| Land Amenities | Recreation, Shopping |
| Landscape Features | Level |
| Size Irregular | 0.24 |
| Size Total | 0.24 Ac|under 1 Acre |
| Size Total Text | 0.24 Ac|under 1 Acre |
| Zoning Type | Unknown |
Rooms
| Level | Type | Length | Width | Dimensions |
|---|---|---|---|---|
| Basement | Family Room | 17'4'' x 11'8'' | ||
| Basement | Kitchen | 18'3'' x 10'7'' | ||
| Basement | Bedroom | 10'0'' x 9'3'' | ||
| Basement | Bedroom | 11'8'' x 11'8'' | ||
| Basement | Full Bathroom | Measurements not available | ||
| Main Level | Foyer | 6'4'' x 3'10'' | ||
| Main Level | Living Room | 18'0'' x 13'6'' | ||
| Main Level | Dining Room | 9'6'' x 9'7'' | ||
| Main Level | Kitchen | 11'1'' x 9'7'' | ||
| Main Level | Full Bathroom | Measurements not available | ||
| Main Level | Primary Bedroom | 12'4'' x 10'5'' | ||
| Main Level | Bedroom | 9'7'' x 10'5'' |
https://www.realtor.ca/real-estate/29036232/465-robin-drive-barriere-barriere


