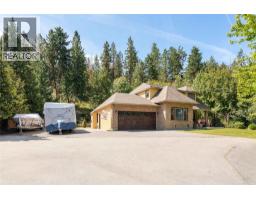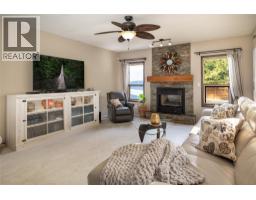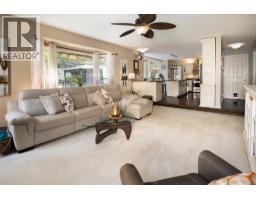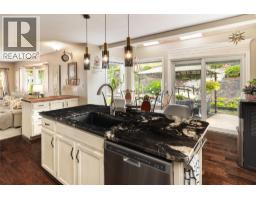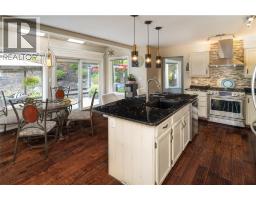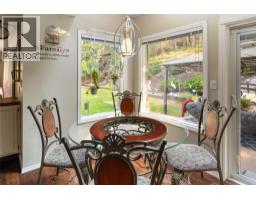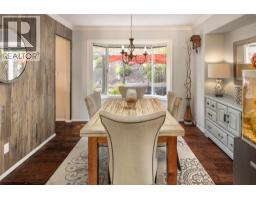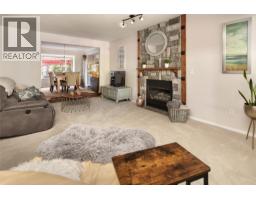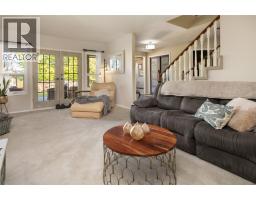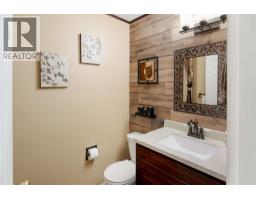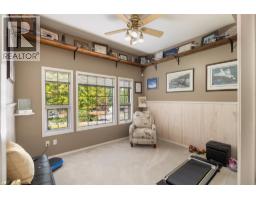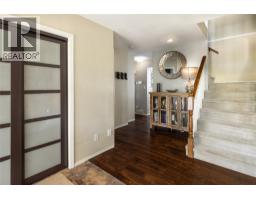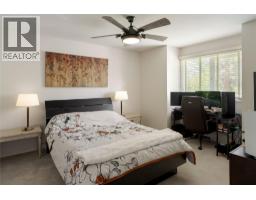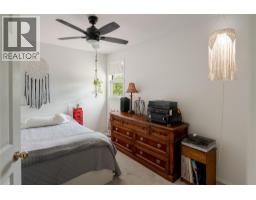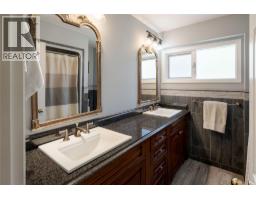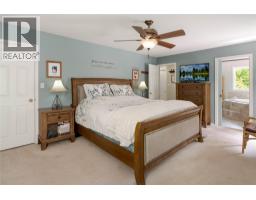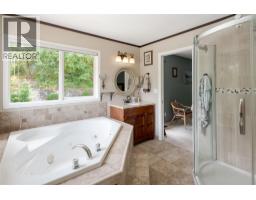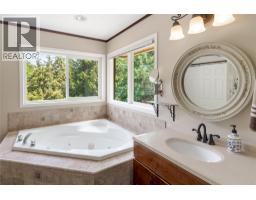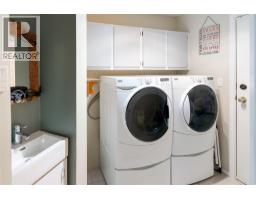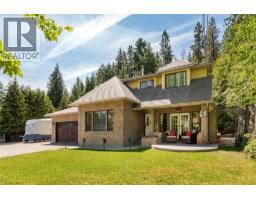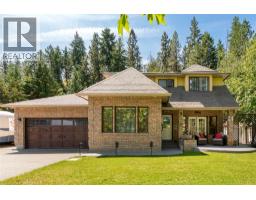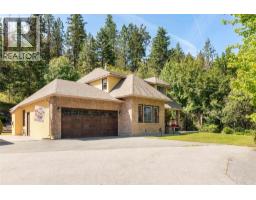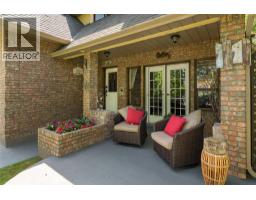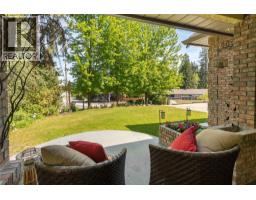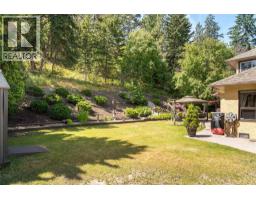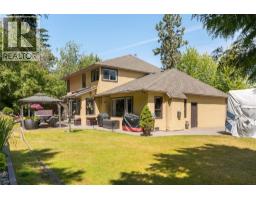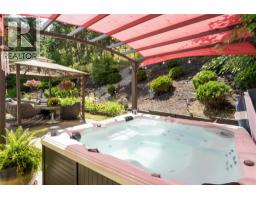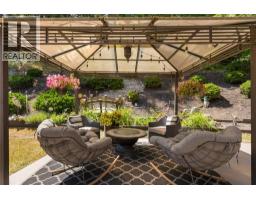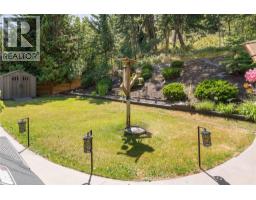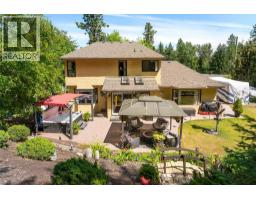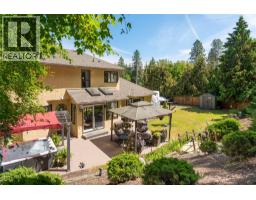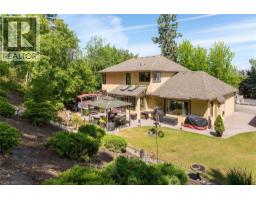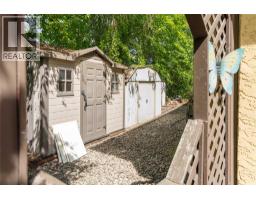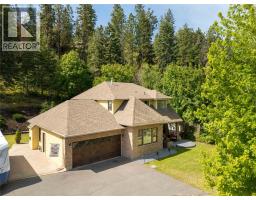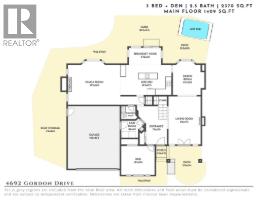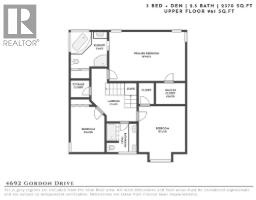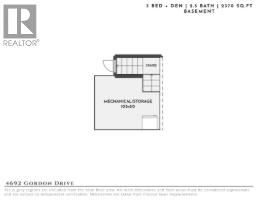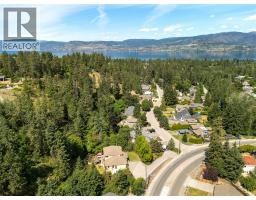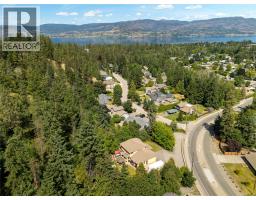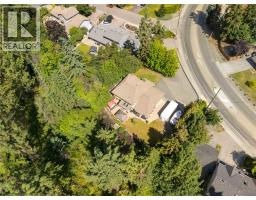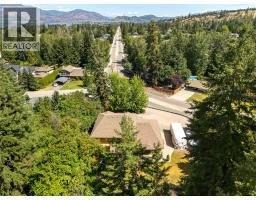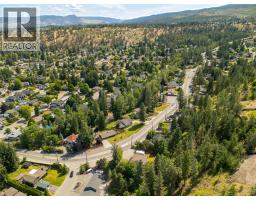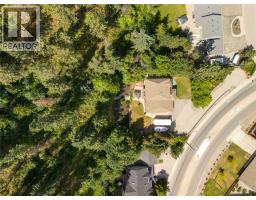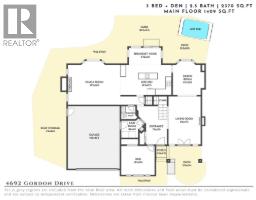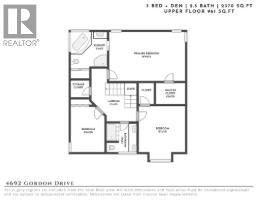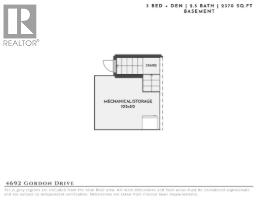4692 Gordon Drive, Kelowna, British Columbia V1W 4P4 (28887674)
4692 Gordon Drive Kelowna, British Columbia V1W 4P4
Interested?
Contact us for more information

Todd Martin
Personal Real Estate Corporation
100-1553 Harvey Avenue
Kelowna, British Columbia V1Y 6G1
(250) 862-7675
(250) 860-0016
https://www.stonesisters.com/
$1,029,000
Ideally located in the heart of the Lower Mission, this warm & welcoming family home sits on an expansive corner lot surrounded by mature greenery. Exceptionally private & quiet, the property feels like a retreat while being central to everything—schools, beaches, shops & the new Upper Mission Village shopping centre are just minutes away. Inside, the home is light, airy & move-in ready, with oversized windows & skylights flooding the space with natural light. The main level features hardwood flooring throughout & a timeless, functional layout. The classic eat-in kitchen includes granite countertops, a gas range, white cabinetry & a custom pantry hutch. The backyard is a sanctuary of its own—completely private, beautifully treed & designed for year-round enjoyment, complete with a hot tub. Living & dining spaces flow seamlessly, with a versatile den that can easily double as a fourth bedroom, plus a family room & half bath rounding out the main floor. Upstairs, three bedrooms include a generous primary retreat with a walk-in closet & bright ensuite featuring a soaker tub. Ample storage is built-in throughout, including large closets & a full crawl space spanning the home’s footprint. Parking is never a concern here—a massive driveway easily accommodates an RV, boat, or multiple vehicles, in addition to a double garage. This is more than a home—it’s a lifestyle. Whether you’re a first-time buyer, growing family, or savvy investor, this exceptional Lower Mission property offers the rare balance of privacy, convenience & everyday comfort. (id:26472)
Property Details
| MLS® Number | 10363454 |
| Property Type | Single Family |
| Neigbourhood | Lower Mission |
| Amenities Near By | Public Transit, Park, Recreation, Schools, Shopping |
| Community Features | Family Oriented |
| Features | Private Setting, Corner Site, Irregular Lot Size |
| Parking Space Total | 10 |
Building
| Bathroom Total | 3 |
| Bedrooms Total | 4 |
| Basement Type | Crawl Space |
| Constructed Date | 1990 |
| Construction Style Attachment | Detached |
| Cooling Type | Central Air Conditioning |
| Exterior Finish | Brick, Stucco |
| Fire Protection | Controlled Entry |
| Fireplace Fuel | Gas |
| Fireplace Present | Yes |
| Fireplace Total | 2 |
| Fireplace Type | Unknown |
| Flooring Type | Carpeted, Hardwood |
| Half Bath Total | 1 |
| Heating Type | Forced Air |
| Roof Material | Asphalt Shingle |
| Roof Style | Unknown |
| Stories Total | 2 |
| Size Interior | 2370 Sqft |
| Type | House |
| Utility Water | Municipal Water |
Parking
| Attached Garage | 2 |
| Oversize | |
| R V | 2 |
Land
| Access Type | Easy Access |
| Acreage | No |
| Land Amenities | Public Transit, Park, Recreation, Schools, Shopping |
| Landscape Features | Landscaped, Underground Sprinkler |
| Sewer | Municipal Sewage System |
| Size Irregular | 0.47 |
| Size Total | 0.47 Ac|under 1 Acre |
| Size Total Text | 0.47 Ac|under 1 Acre |
Rooms
| Level | Type | Length | Width | Dimensions |
|---|---|---|---|---|
| Second Level | Bedroom | 8'11'' x 12'0'' | ||
| Second Level | Full Bathroom | 7'2'' x 8'3'' | ||
| Second Level | Bedroom | 11'7'' x 13'11'' | ||
| Second Level | Full Ensuite Bathroom | 9'4'' x 9'3'' | ||
| Second Level | Primary Bedroom | 18'9'' x 12'4'' | ||
| Main Level | Foyer | 7'8'' x 13'9'' | ||
| Main Level | Partial Bathroom | 5'4'' x 4'9'' | ||
| Main Level | Mud Room | 8'6'' x 6'5'' | ||
| Main Level | Bedroom | 12'1'' x 10'5'' | ||
| Main Level | Living Room | 11'6'' x 17'3'' | ||
| Main Level | Dining Room | 11'7'' x 12'11'' | ||
| Main Level | Family Room | 18'2'' x 16'0'' | ||
| Main Level | Dining Nook | 11'10'' x 6'0'' | ||
| Main Level | Kitchen | 18'5'' x 10'11'' |
https://www.realtor.ca/real-estate/28887674/4692-gordon-drive-kelowna-lower-mission


