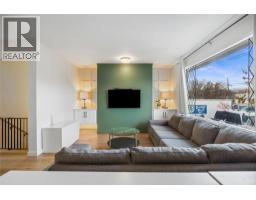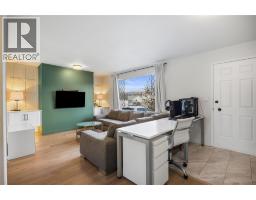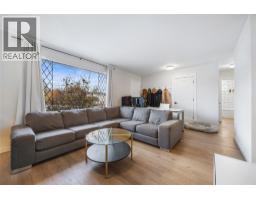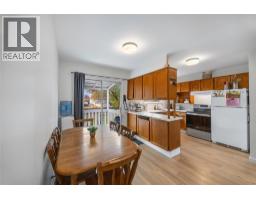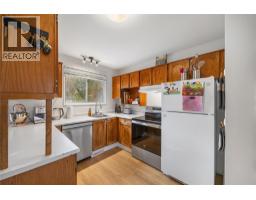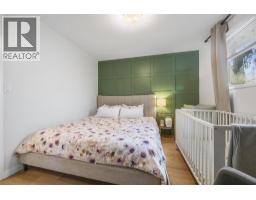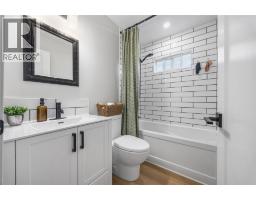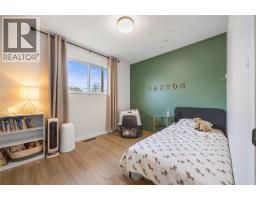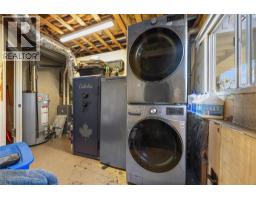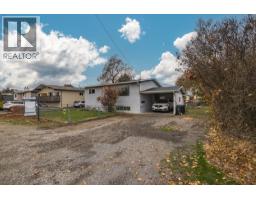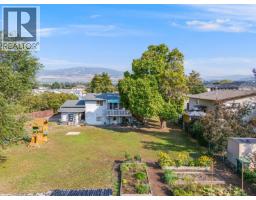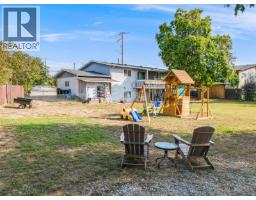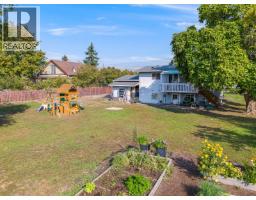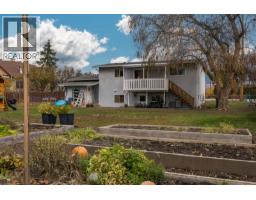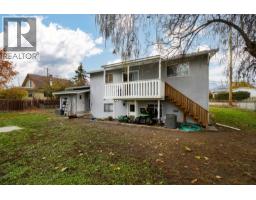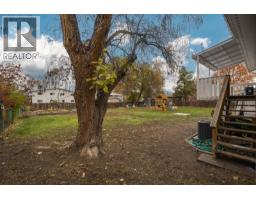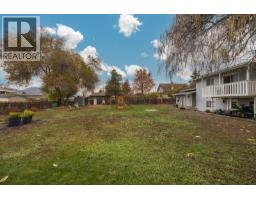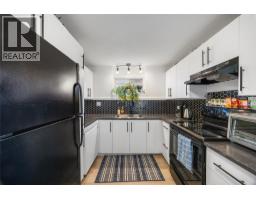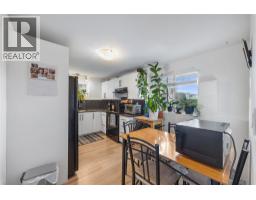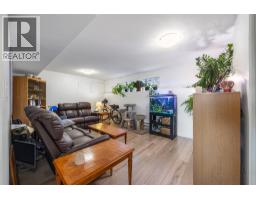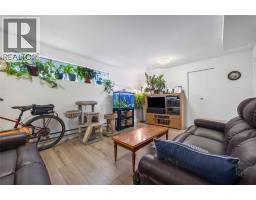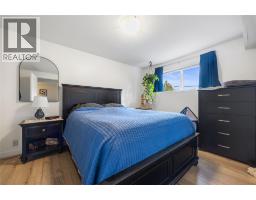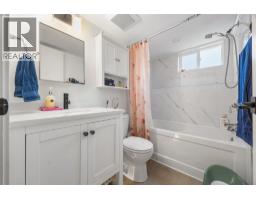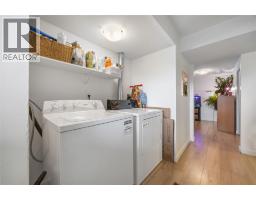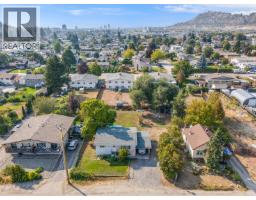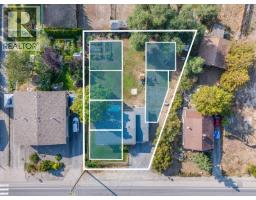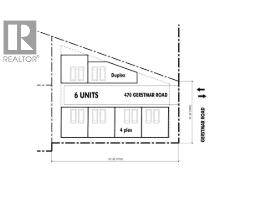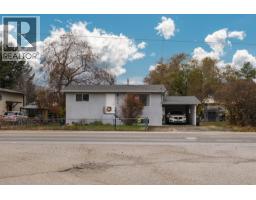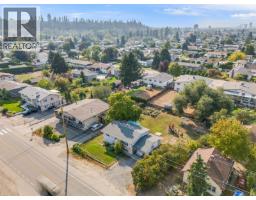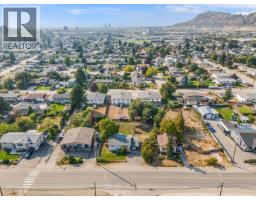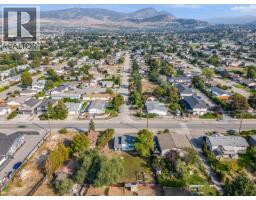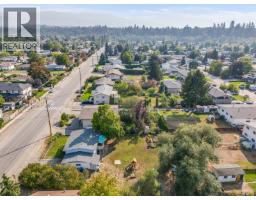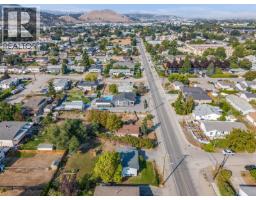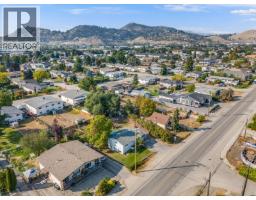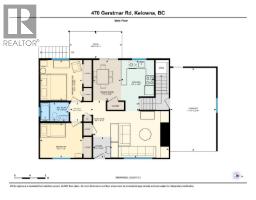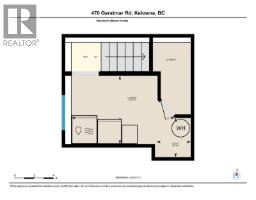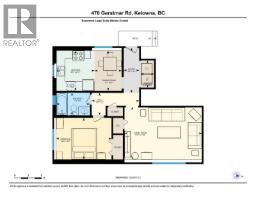470 Gerstmar Road, Kelowna, British Columbia V1X 4B1 (29101732)
470 Gerstmar Road Kelowna, British Columbia V1X 4B1
Interested?
Contact us for more information

Nick Hazzi
Personal Real Estate Corporation

100 - 1060 Manhattan Drive
Kelowna, British Columbia V1Y 9X9
(250) 717-3133
(250) 717-3193
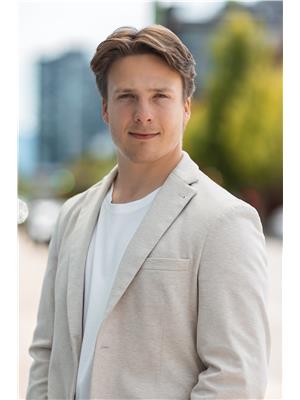
Brad Pollard
https://bradpollard.ca/

100 - 1060 Manhattan Drive
Kelowna, British Columbia V1Y 9X9
(250) 717-3133
(250) 717-3193
$825,000
470 Gerstmar Road — Updated Home with Legal Suite & Development Potential This property offers the best of both worlds: a move-in ready 1,607 sq.ft. home with income potential and future development value. The main level features a 2-bedroom, 1-bath layout with modern updates throughout, while the legal 1-bedroom, 1-bath suite below provides excellent mortgage help or rental income. The home has been tastefully updated inside and out, including fresh exterior paint, renovated living spaces, and newer suite finishes. Major systems have been upgraded as well with A/C (2022), Furnace (2019), and Roof (2020). Set on a 0.28-acre lot zoned MF1. The City of Kelowna has expressed support for a 6-unit townhome development, with preliminary designs prepared by Lime Architecture, who know the site well and can help fast-track approvals. The concept envisions six modern townhomes of roughly 1,980 sq.ft. each, designed with 3 bedrooms, double-car garages, and private yards, the ideal product for families and first-time buyers in today’s market. Located in the heart of Rutland, close to schools, parks, shopping, and public transit, and just 10–15 minutes from Downtown Kelowna, UBCO, and Okanagan College, this property checks every box. Whether you’re looking to build and sell, rent and hold, or simply enjoy a turnkey home with strong upside. Call today for more details or to schedule a viewing. (id:26472)
Property Details
| MLS® Number | 10368763 |
| Property Type | Single Family |
| Neigbourhood | Rutland South |
| Amenities Near By | Golf Nearby, Public Transit, Airport, Park, Recreation, Schools, Shopping, Ski Area |
| Community Features | Family Oriented |
| Features | Level Lot, One Balcony |
| Parking Space Total | 6 |
| View Type | Mountain View, View (panoramic) |
Building
| Bathroom Total | 2 |
| Bedrooms Total | 3 |
| Appliances | Range, Refrigerator, Dishwasher, Dryer, Oven, Washer |
| Basement Type | Full |
| Constructed Date | 1970 |
| Construction Style Attachment | Detached |
| Cooling Type | Central Air Conditioning |
| Exterior Finish | Brick, Stucco |
| Flooring Type | Laminate |
| Heating Fuel | Electric |
| Heating Type | Forced Air, See Remarks |
| Roof Material | Asphalt Shingle |
| Roof Style | Unknown |
| Stories Total | 2 |
| Size Interior | 1607 Sqft |
| Type | House |
| Utility Water | Municipal Water |
Parking
| Additional Parking | |
| Carport |
Land
| Access Type | Easy Access |
| Acreage | No |
| Fence Type | Fence |
| Land Amenities | Golf Nearby, Public Transit, Airport, Park, Recreation, Schools, Shopping, Ski Area |
| Landscape Features | Landscaped, Level |
| Sewer | Municipal Sewage System |
| Size Frontage | 65 Ft |
| Size Irregular | 0.28 |
| Size Total | 0.28 Ac|under 1 Acre |
| Size Total Text | 0.28 Ac|under 1 Acre |
Rooms
| Level | Type | Length | Width | Dimensions |
|---|---|---|---|---|
| Basement | Utility Room | 3'6'' x 4'0'' | ||
| Basement | Laundry Room | 10'7'' x 7'0'' | ||
| Main Level | Foyer | 4'11'' x 5'6'' | ||
| Main Level | Bedroom | 10'11'' x 9'0'' | ||
| Main Level | 3pc Bathroom | 7'5'' x 4'10'' | ||
| Main Level | Primary Bedroom | 10'11'' x 10'6'' | ||
| Main Level | Dining Room | 7'3'' x 10'8'' | ||
| Main Level | Living Room | 19'8'' x 14'10'' | ||
| Main Level | Other | 5'11'' x 4'10'' | ||
| Main Level | Kitchen | 8'7'' x 13'3'' |
Utilities
| Cable | Available |
| Electricity | Available |
| Natural Gas | Available |
| Telephone | Available |
| Sewer | Available |
| Water | Available |
https://www.realtor.ca/real-estate/29101732/470-gerstmar-road-kelowna-rutland-south


