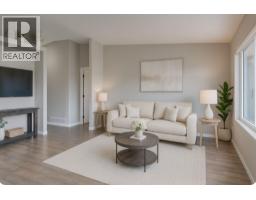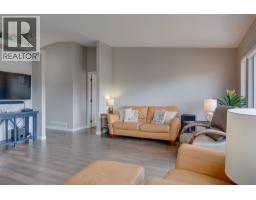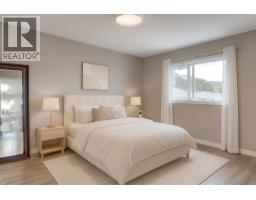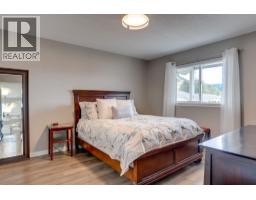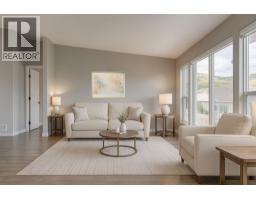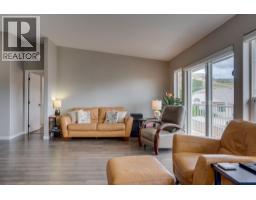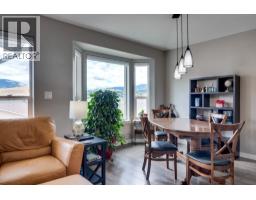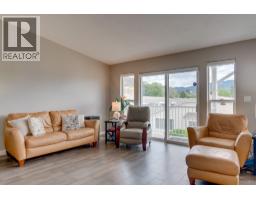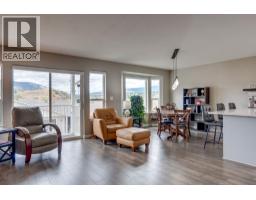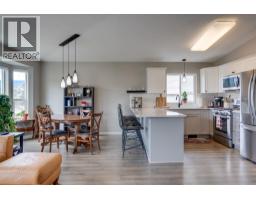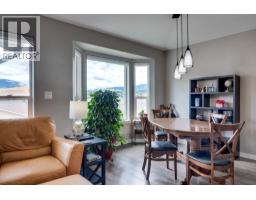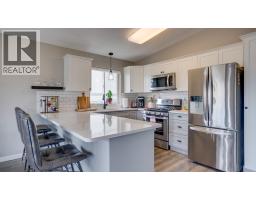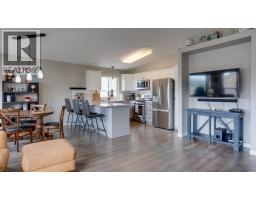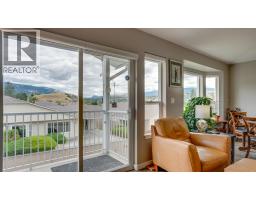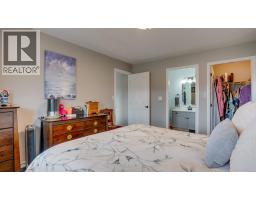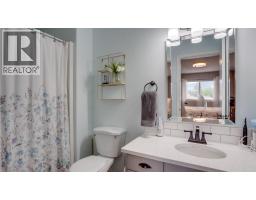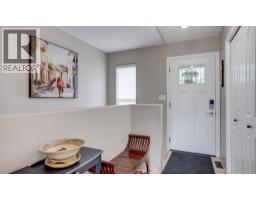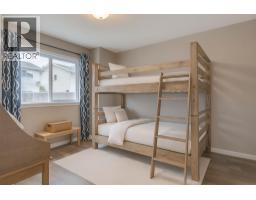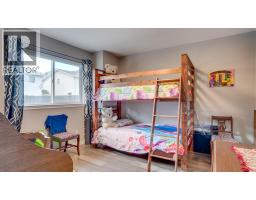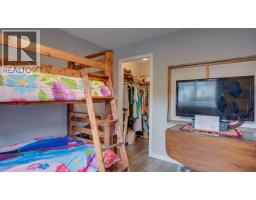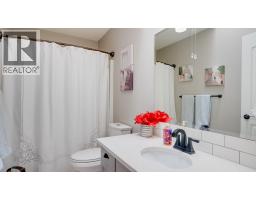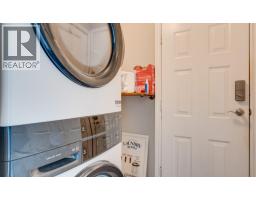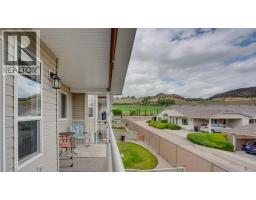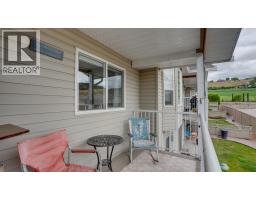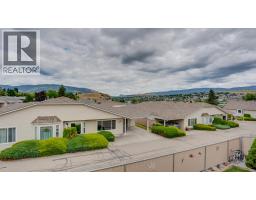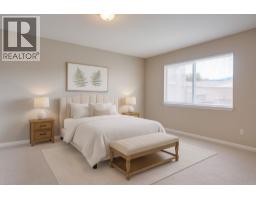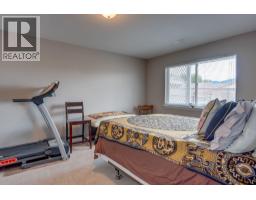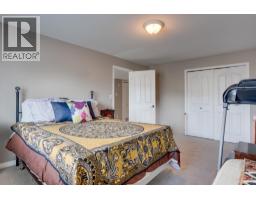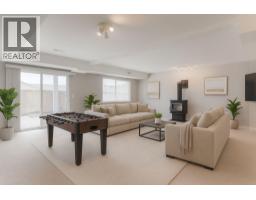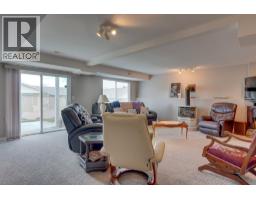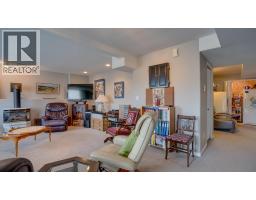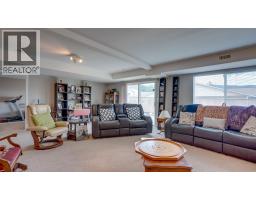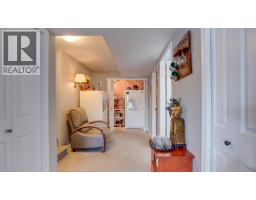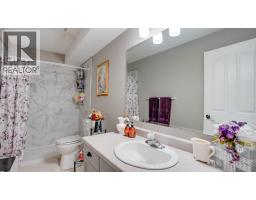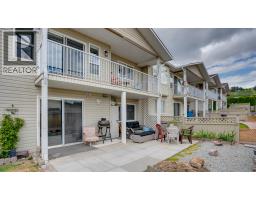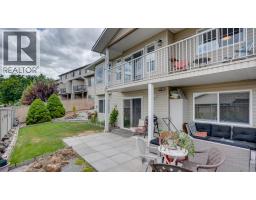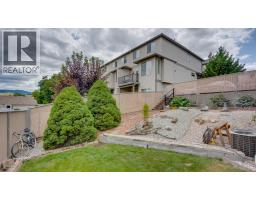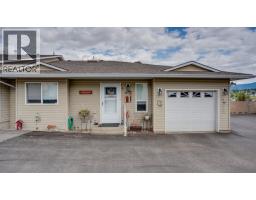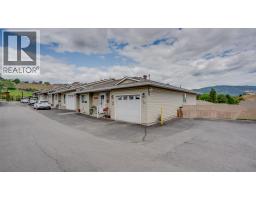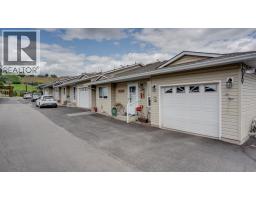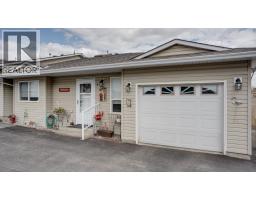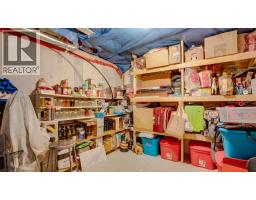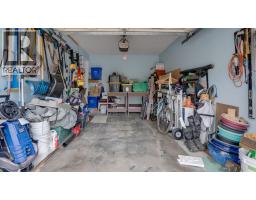4700 Bella Vista Road Unit# 4, Vernon, British Columbia V1T 2N4 (29055108)
4700 Bella Vista Road Unit# 4 Vernon, British Columbia V1T 2N4
Interested?
Contact us for more information

Krista Johnstone

3405 27 St
Vernon, British Columbia V1T 4W8
(250) 549-2103
(250) 549-2106
https://thebchomes.com/
$589,000Maintenance,
$300 Monthly
Maintenance,
$300 MonthlyRARE WALKOUT RANCHER ALERT! All the perks of a detached home, none of the yardwork headaches. Perfect for families (kids get their own downstairs domain), couples craving main-floor living, or anyone wanting space without the hassle. This END-unit townhome is a unicorn -one of only four in a quiet, beautifully kept enclave on Bella Vista Road. Inside: engineered hardwood, quartz counters, custom cabinetry, stainless appliances, fresh paint, and a newer hot water tank. Translation: the upgrades are done, just move in and enjoy. The main floor is bright, vaulted, and open-concept, with windows that flood the space with natural light. The kitchen has room to actually cook (and gather) — ideal for entertaining or everyday life. The primary suite is tucked away for privacy with its own ensuite retreat. Downstairs? The wow-factor: a HUGE rec room (pool table, theater, kids’ crash pad), a third bedroom (easy fourth if needed), another full bath, and walkout access to the fenced yard. Dog-friendly, kid-approved. Extras: single-car garage, tons of storage, low-maintenance outdoor space, and a location that nails it - 5 minutes to downtown, 8 to Okanagan Lake, 35 to SilverStar. Updated, private, move-in ready… the perfect balance of lifestyle and convenience. (id:26472)
Property Details
| MLS® Number | 10367286 |
| Property Type | Single Family |
| Neigbourhood | Bella Vista |
| Community Name | KAS1687 |
| Community Features | Pets Allowed With Restrictions |
| Features | One Balcony |
| Parking Space Total | 1 |
| View Type | City View |
Building
| Bathroom Total | 3 |
| Bedrooms Total | 3 |
| Architectural Style | Ranch |
| Basement Type | Full |
| Constructed Date | 1995 |
| Construction Style Attachment | Attached |
| Cooling Type | Central Air Conditioning |
| Exterior Finish | Vinyl Siding |
| Flooring Type | Carpeted, Hardwood, Vinyl |
| Heating Type | Forced Air, See Remarks |
| Roof Material | Asphalt Shingle |
| Roof Style | Unknown |
| Stories Total | 1 |
| Size Interior | 2140 Sqft |
| Type | Row / Townhouse |
| Utility Water | Municipal Water |
Parking
| Attached Garage | 1 |
Land
| Access Type | Easy Access |
| Acreage | No |
| Fence Type | Fence |
| Landscape Features | Landscaped |
| Sewer | Municipal Sewage System |
| Size Total Text | Under 1 Acre |
| Zoning Type | Unknown |
Rooms
| Level | Type | Length | Width | Dimensions |
|---|---|---|---|---|
| Basement | 4pc Bathroom | 4'10'' x 11'4'' | ||
| Basement | Bedroom | 11'8'' x 16'8'' | ||
| Basement | Family Room | 17'7'' x 22'10'' | ||
| Main Level | 4pc Bathroom | 4'11'' x 9'6'' | ||
| Main Level | Bedroom | 10'3'' x 11'9'' | ||
| Main Level | 3pc Ensuite Bath | 4'10'' x 9'6'' | ||
| Main Level | Primary Bedroom | 11'8'' x 13'10'' | ||
| Main Level | Dining Room | 8'0'' x 10'8'' | ||
| Main Level | Kitchen | 9'0'' x 12'0'' | ||
| Main Level | Living Room | 11'8'' x 15'0'' |
https://www.realtor.ca/real-estate/29055108/4700-bella-vista-road-unit-4-vernon-bella-vista


