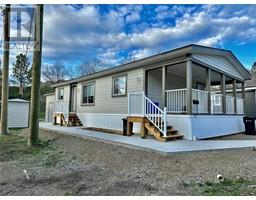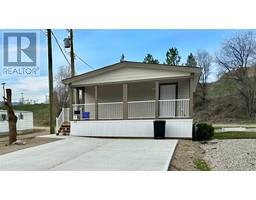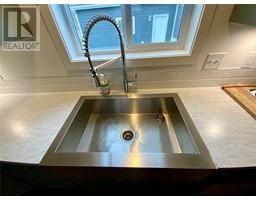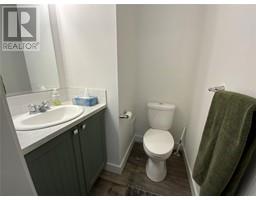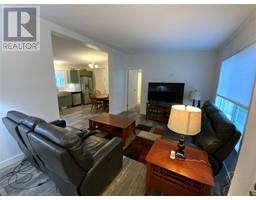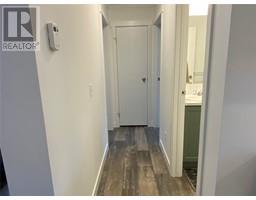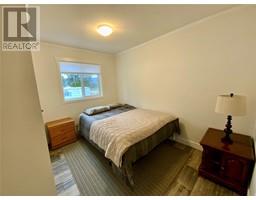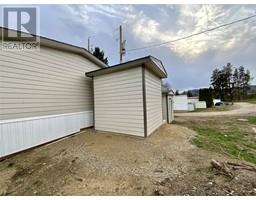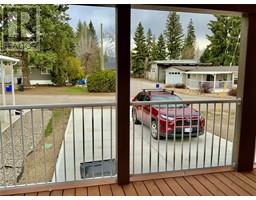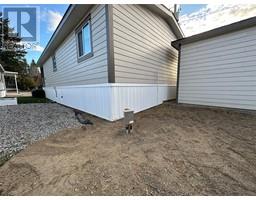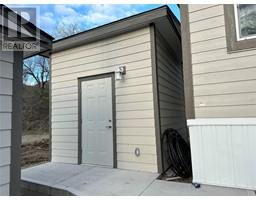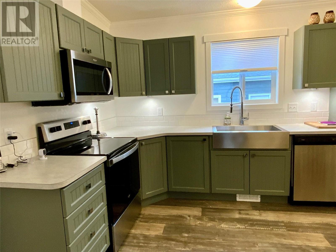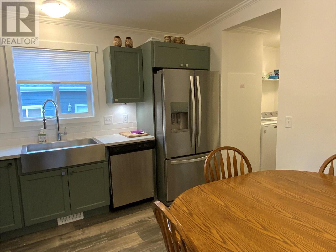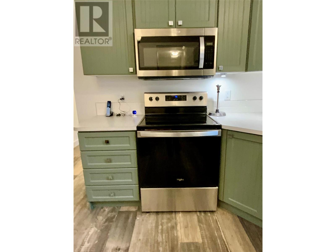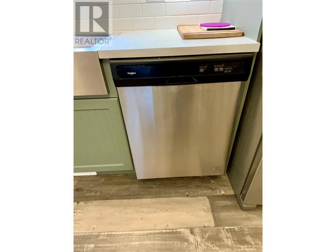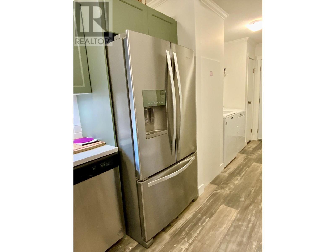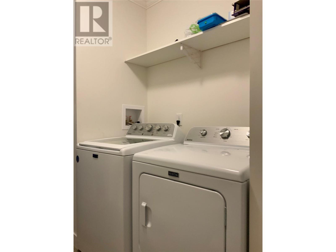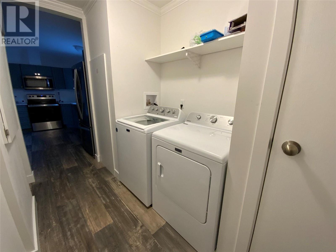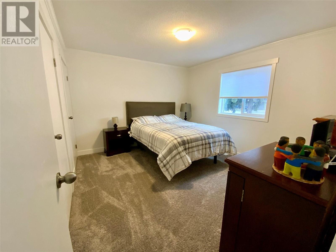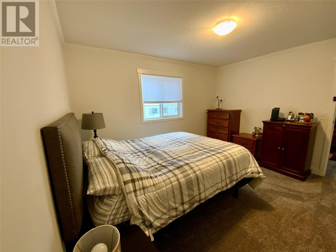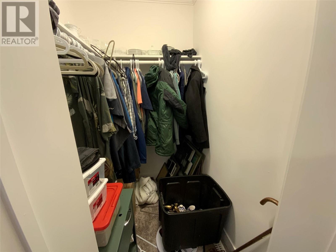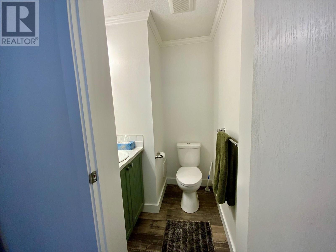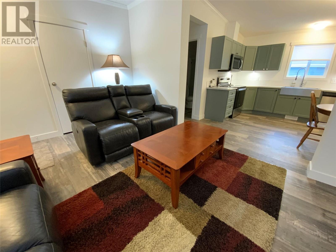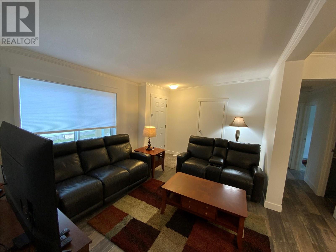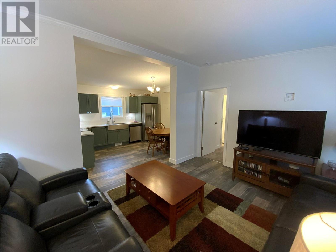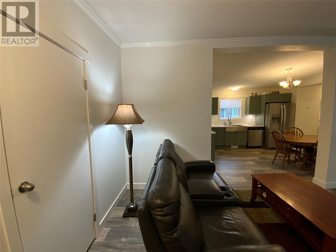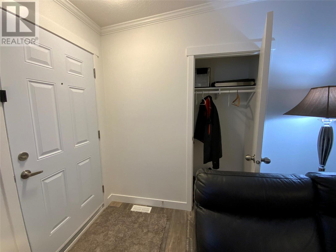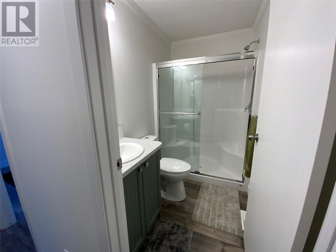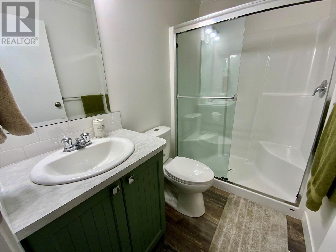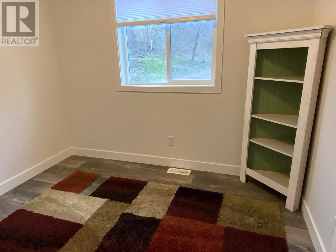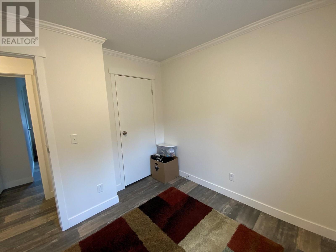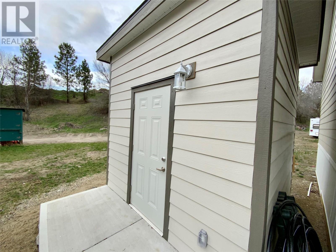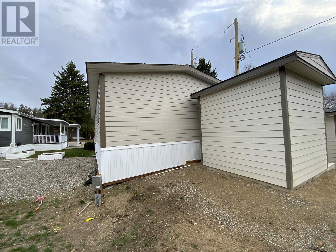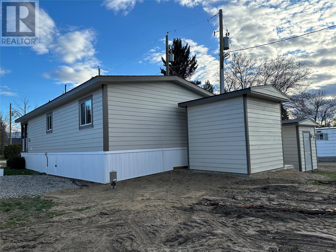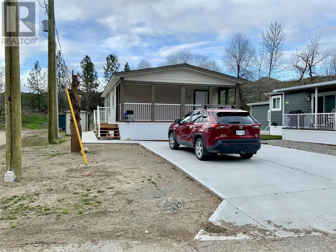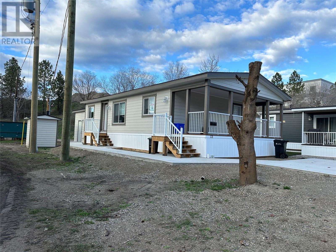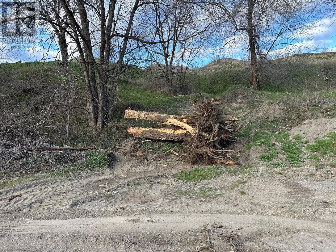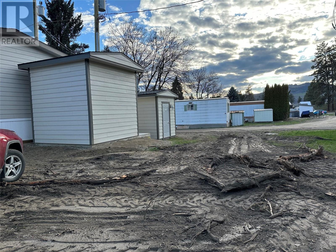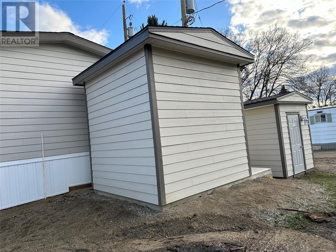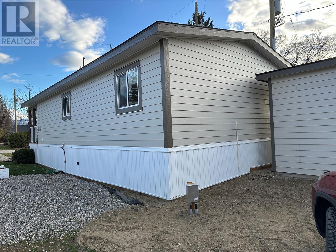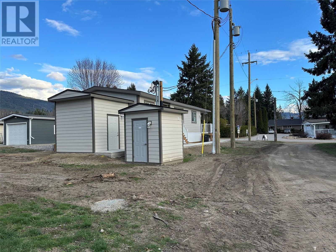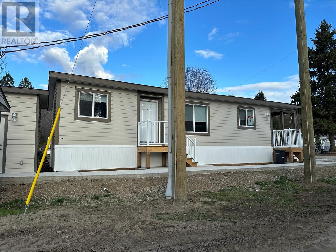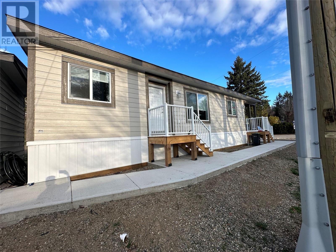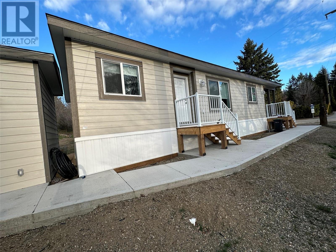4701 Pleasant Valley Road Unit# 13, Vernon, British Columbia V1T 4M7 (26698638)
4701 Pleasant Valley Road Unit# 13 Vernon, British Columbia V1T 4M7
Interested?
Contact us for more information

Maria Besso
Personal Real Estate Corporation
https://www.youtube.com/embed/IO-x4rYhjJ4
www.besso.ca/
https://www.facebook.com/mariabessoremax
https://www.linkedin.com/in/maria-besso-6b594922/
https://twitter.com/mariabessoremax
https://www.instagram.com/mariabessoremax/

5603 27th Street
Vernon, British Columbia V1T 8Z5
(250) 549-4161
(250) 549-7007
https://www.remaxvernon.com/
$349,900Maintenance, Pad Rental
$645 Monthly
Maintenance, Pad Rental
$645 Monthly960 square foot home, plus (8' x24') 192 sq ft covered deck, three bdrm double wide home nicely appointed with a lot of high end features such as hardie exterior, drywall interior, vaulted ceilings, nice crown moldings, 8x24 covered sundeck. Primary bedroom with walk-in closet, and 2 pce ensuite. Kitchen with stainless steel appliances including an upgraded fridge that has a large double door, bottom mount freezer, a water and ice dispenser, microwave oven, flat surface electric stove, SS apron sink, and under counter lighting. Steel railings on two sets of stairs and a double concrete driveway. This virtually new mobile was installed in Sept 2023 and the GST has already been paid . There is a large matching shed in the back with room to park an electric four wheel scooter. Great location, minutes from Butcher Boys and Silver Star Rd. only 22 Km's to Silver Star Ski Resort. 30 minutes to the Kelowna Airport. Don't miss out on this better than new, quality built home by SRI Genesis GDII 4400 . (id:26472)
Property Details
| MLS® Number | 10308179 |
| Property Type | Single Family |
| Neigbourhood | Harwood |
| Community Features | Pet Restrictions, Rentals Not Allowed, Seniors Oriented |
| Parking Space Total | 2 |
| Storage Type | Storage Shed |
Building
| Bathroom Total | 2 |
| Bedrooms Total | 3 |
| Appliances | Refrigerator, Dishwasher, Oven - Electric, Range - Electric, Microwave, Hood Fan, Washer & Dryer |
| Architectural Style | Ranch |
| Constructed Date | 2023 |
| Cooling Type | Central Air Conditioning |
| Exterior Finish | Composite Siding |
| Fire Protection | Security System, Smoke Detector Only |
| Flooring Type | Hardwood |
| Half Bath Total | 1 |
| Heating Type | Forced Air, See Remarks |
| Roof Material | Asphalt Shingle |
| Roof Style | Unknown |
| Stories Total | 1 |
| Size Interior | 960 Sqft |
| Type | Manufactured Home |
| Utility Water | Municipal Water |
Land
| Acreage | No |
| Sewer | Municipal Sewage System |
| Size Total Text | Under 1 Acre |
| Zoning Type | Residential |
Rooms
| Level | Type | Length | Width | Dimensions |
|---|---|---|---|---|
| Main Level | Laundry Room | 10' x 6' | ||
| Main Level | Bedroom | 9'7'' x 8'9'' | ||
| Main Level | Bedroom | 10'0'' x 11'2'' | ||
| Main Level | 4pc Bathroom | 7'9'' x 5' | ||
| Main Level | 2pc Ensuite Bath | 4'10'' x 4'10'' | ||
| Main Level | Primary Bedroom | 12'6'' x 11'2'' | ||
| Main Level | Living Room | 15'10'' x 11'2'' | ||
| Main Level | Kitchen | 13'3'' x 11'2'' |
https://www.realtor.ca/real-estate/26698638/4701-pleasant-valley-road-unit-13-vernon-harwood


