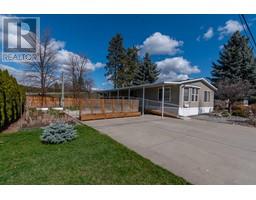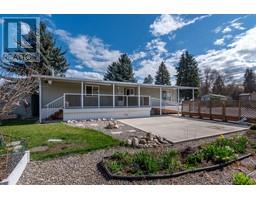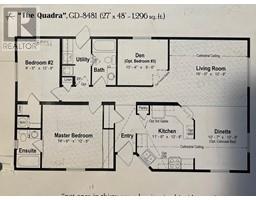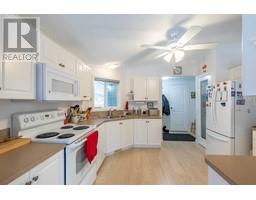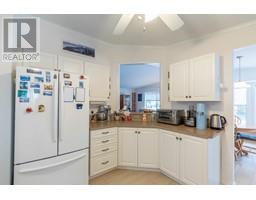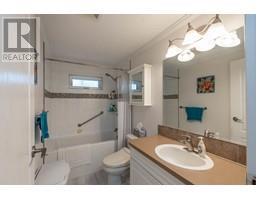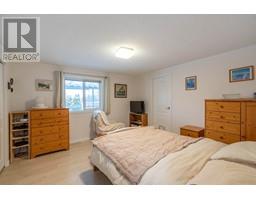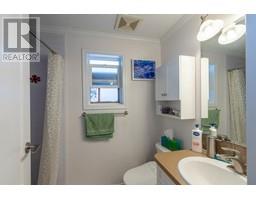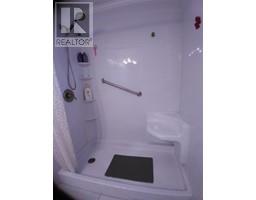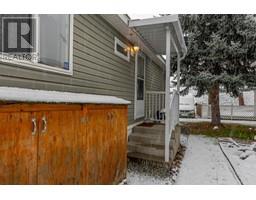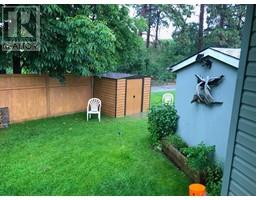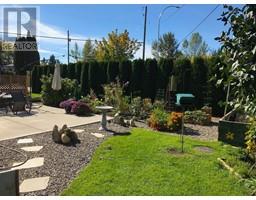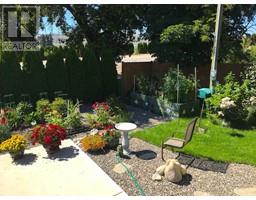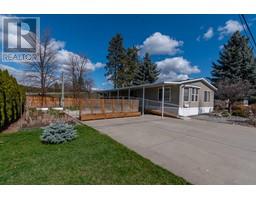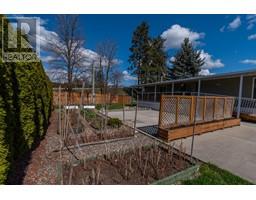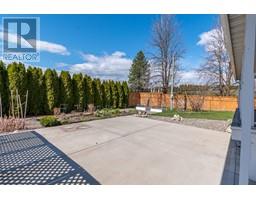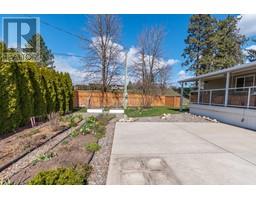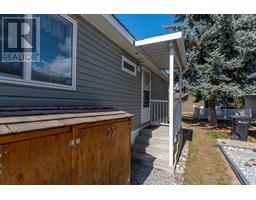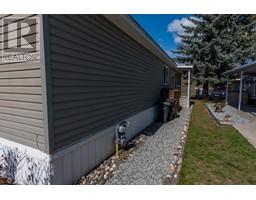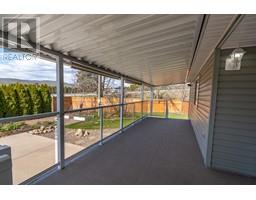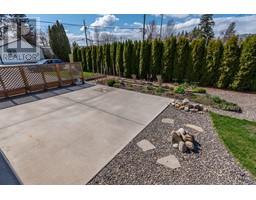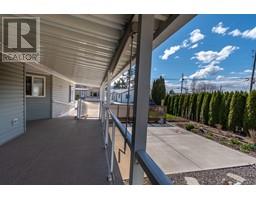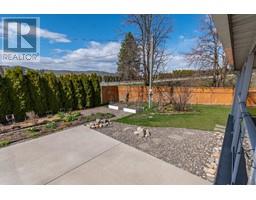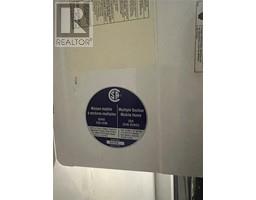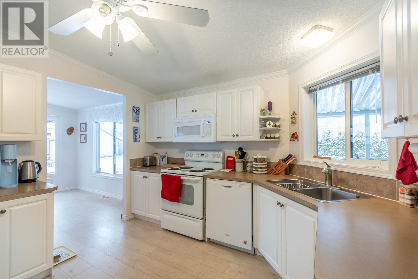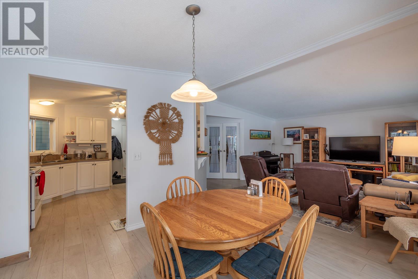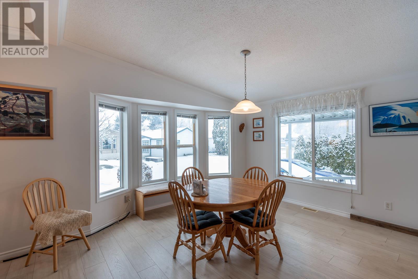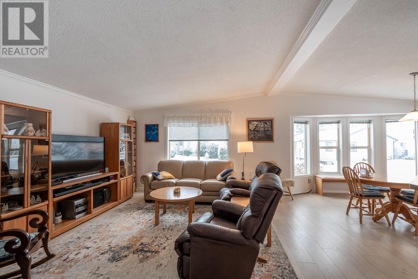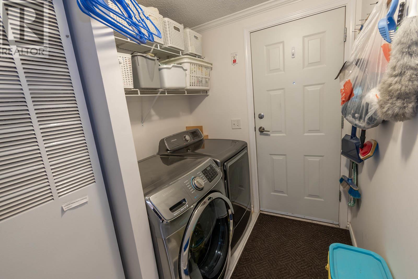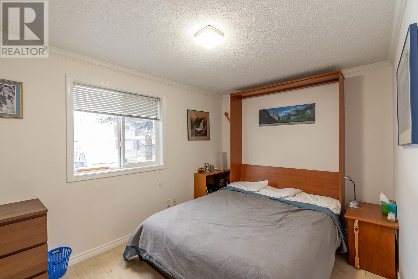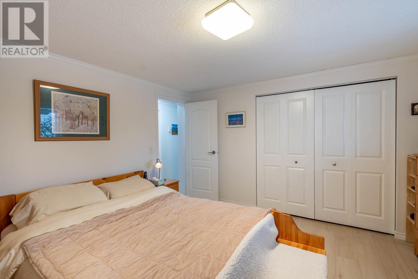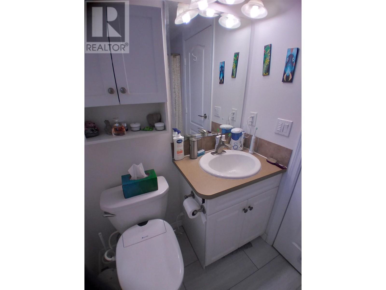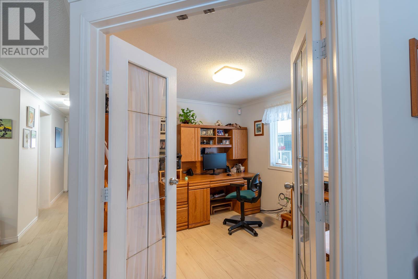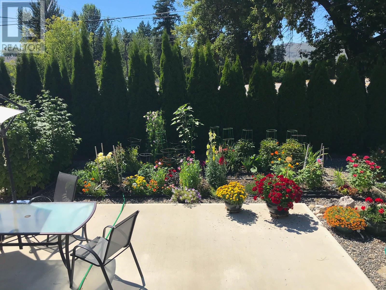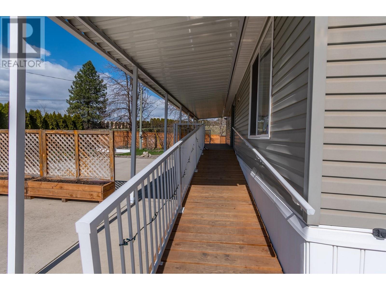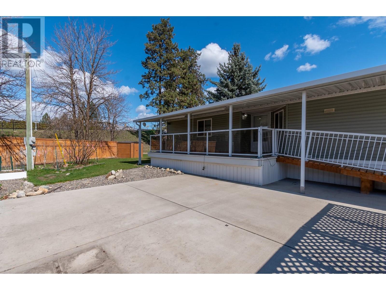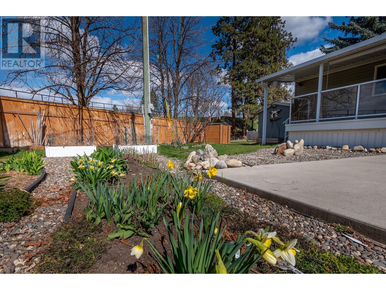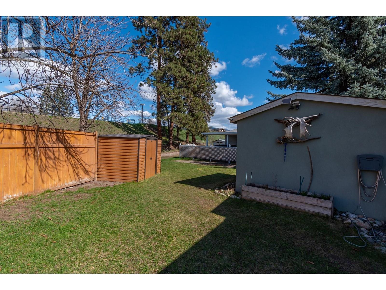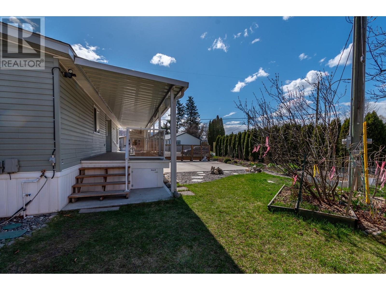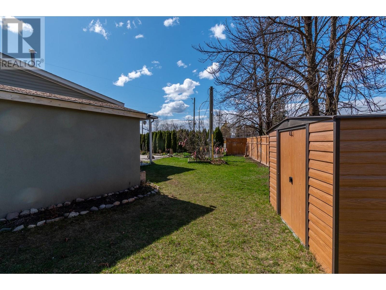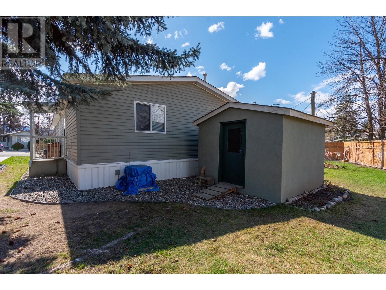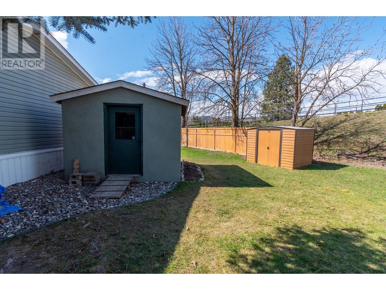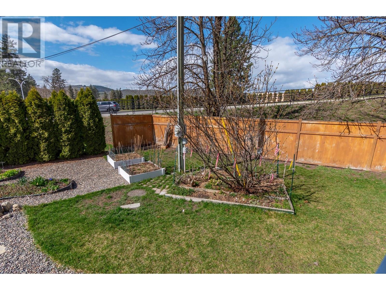4701 Pleasant Valley Road Unit# 500, Vernon, British Columbia V1T 4M7 (26360538)
4701 Pleasant Valley Road Unit# 500 Vernon, British Columbia V1T 4M7
Interested?
Contact us for more information

Justin Love

#102 - 4313 - 27th Street
Vernon, British Columbia V1T 4Y5
(250) 308-1888
(778) 475-6214
www.vp3.ca/
$349,900Maintenance, Pad Rental
$615 Monthly
Maintenance, Pad Rental
$615 MonthlyMeticulously cared for Double wide Mobile in a well-run 55+ Mobile Park. Conveniently located close to amenities such as bus stop, grocery stores, mall, and Silver Star Mountain! An open-concept floor plan with a generous-sized kitchen offers an abundance of counter space adjoining a cozy dining room and ample living room. Boasting vaulted ceilings and lots of windows offering a bright and spacious living area. Primary bedroom offers his-and-her’s closets and a 3-piece ensuite with soaker tub. There’s a second bedroom, an office/den space with French doors, a main bathroom, and a laundry room with lots of space to spread out. Newer paint, appliances, as well as updated bathrooms and flooring. Enjoy the lovely Okanagan weather while relaxing in your yard with raised garden beds, drip line irrigation; a large, covered deck with storage shed, and workshop! There’s also a ramp for added accessibility. This place has everything you could ask for to begin your retirement years. Don't wait, book your viewing today! (id:26472)
Property Details
| MLS® Number | 10301454 |
| Property Type | Single Family |
| Neigbourhood | Harwood |
| Amenities Near By | Recreation, Shopping, Ski Area |
| Community Features | Adult Oriented, Seniors Oriented |
| Features | Level Lot |
| Parking Space Total | 2 |
| View Type | City View, Mountain View |
Building
| Bathroom Total | 2 |
| Bedrooms Total | 2 |
| Appliances | Refrigerator, Dishwasher, Range - Electric, Microwave, Washer & Dryer |
| Constructed Date | 2007 |
| Cooling Type | Central Air Conditioning |
| Exterior Finish | Vinyl Siding |
| Fire Protection | Security System, Smoke Detector Only |
| Flooring Type | Carpeted, Linoleum |
| Heating Type | Forced Air, See Remarks |
| Roof Material | Asphalt Shingle |
| Roof Style | Unknown |
| Stories Total | 1 |
| Size Interior | 1296 Sqft |
| Type | Manufactured Home |
| Utility Water | Municipal Water |
Parking
| See Remarks |
Land
| Acreage | No |
| Land Amenities | Recreation, Shopping, Ski Area |
| Landscape Features | Landscaped, Level |
| Sewer | Municipal Sewage System |
| Size Total Text | Under 1 Acre |
| Zoning Type | Unknown |
Rooms
| Level | Type | Length | Width | Dimensions |
|---|---|---|---|---|
| Main Level | Office | 10'4'' x 9'6'' | ||
| Main Level | Kitchen | 11'6'' x 12'8'' | ||
| Main Level | Dining Room | 10'7'' x 12'8'' | ||
| Main Level | Living Room | 16'0'' x 12'8'' | ||
| Main Level | Den | 10'4'' x 9'6'' | ||
| Main Level | Full Bathroom | 9'6'' x 5'1'' | ||
| Main Level | Laundry Room | 6'2'' x 5'3'' | ||
| Main Level | 3pc Ensuite Bath | 5'0'' x 5'0'' | ||
| Main Level | Primary Bedroom | 14'6'' x 12'8'' | ||
| Main Level | Bedroom | 8'5'' x 13'3'' |
https://www.realtor.ca/real-estate/26360538/4701-pleasant-valley-road-unit-500-vernon-harwood


