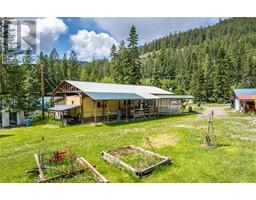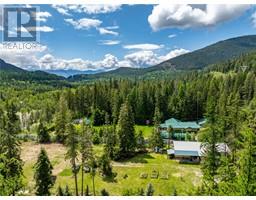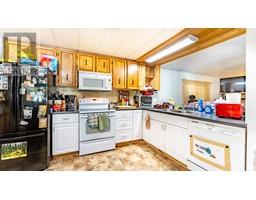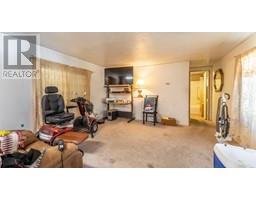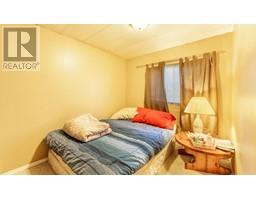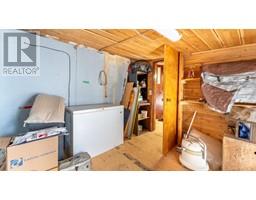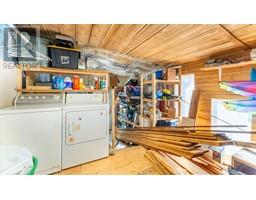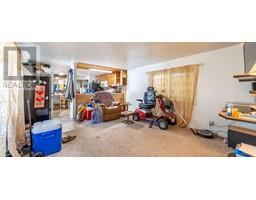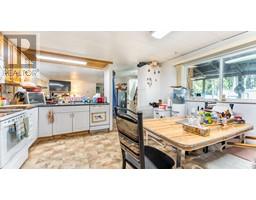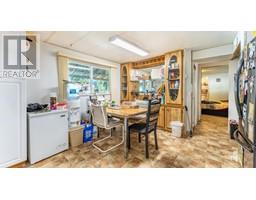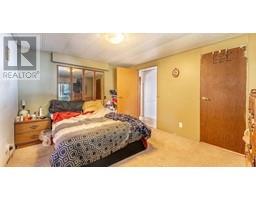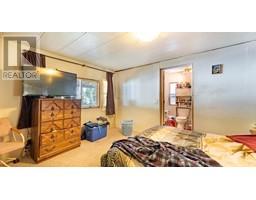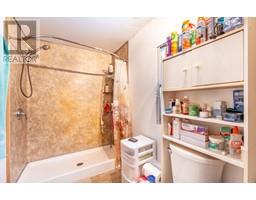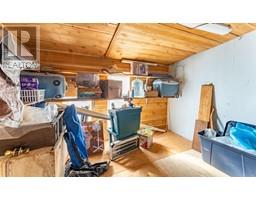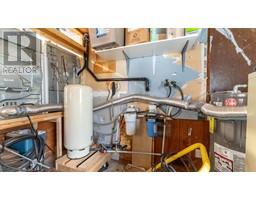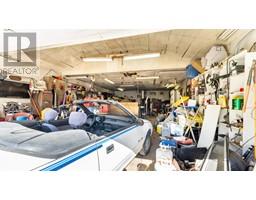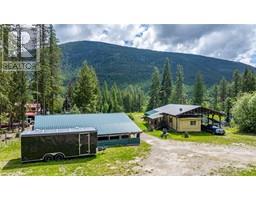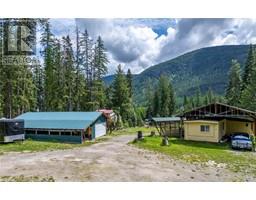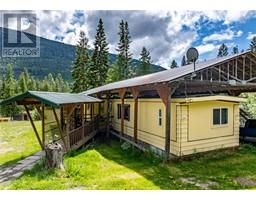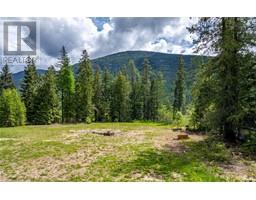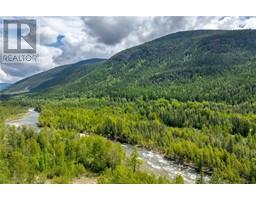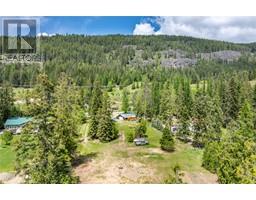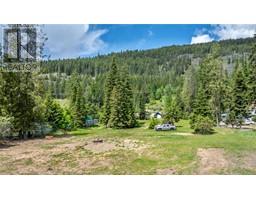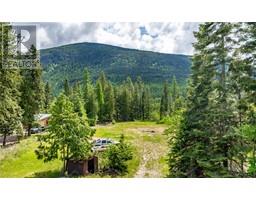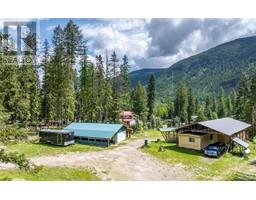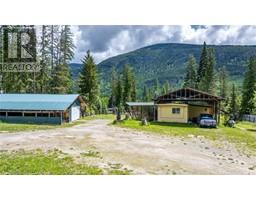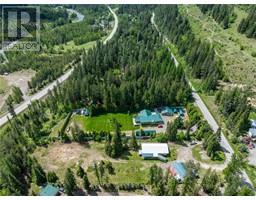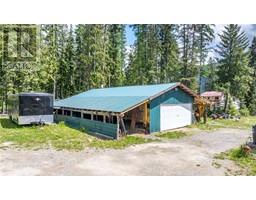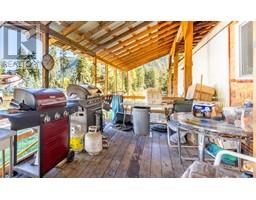4717 Goat River North Road, Arrow Creek, British Columbia V0B 1G9 (28246071)
4717 Goat River North Road Arrow Creek, British Columbia V0B 1G9
Interested?
Contact us for more information
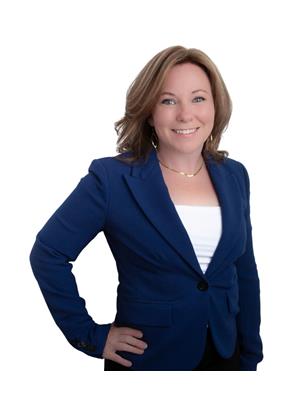
Sara Malyk
https://www.facebook.com/Saramalykcreston

Malyk Realty
#6-1000 Northwest Blvd.,
Creston, British Columbia V0B 1G6
#6-1000 Northwest Blvd.,
Creston, British Columbia V0B 1G6
(250) 435-0071
https://www.malykrealty.com/
2 Bedroom
2 Bathroom
1277 sqft
Central Air Conditioning
Forced Air
Acreage
Level
$369,000
2 bed, 2 bath home on 1.79 acres with a mountain view. Features include ample storage, forced air heat, central air, and a newer water pump and filtration system. Wheelchair accessible, freshly painted. The property boasts a large shop, garden area, RV parking, covered deck, and a level private yard in a peaceful neighborhood. With room for all your toys and furry friends, this affordable acreage is a perfect retreat just 10 mins from Town. (id:26472)
Property Details
| MLS® Number | 10345978 |
| Property Type | Single Family |
| Neigbourhood | Arrow Creek to Yahk |
| Features | Level Lot, Private Setting, One Balcony |
| Parking Space Total | 3 |
| View Type | Mountain View, View (panoramic) |
Building
| Bathroom Total | 2 |
| Bedrooms Total | 2 |
| Appliances | Range, Refrigerator, Dishwasher, Dryer, Washer |
| Constructed Date | 1981 |
| Cooling Type | Central Air Conditioning |
| Exterior Finish | Aluminum |
| Flooring Type | Mixed Flooring |
| Foundation Type | See Remarks |
| Heating Type | Forced Air |
| Roof Material | Metal |
| Roof Style | Unknown |
| Stories Total | 1 |
| Size Interior | 1277 Sqft |
| Type | Manufactured Home |
| Utility Water | Well |
Parking
| Attached Garage | 2 |
| R V |
Land
| Access Type | Easy Access |
| Acreage | Yes |
| Current Use | Other |
| Landscape Features | Level |
| Sewer | Septic Tank |
| Size Irregular | 1.72 |
| Size Total | 1.72 Ac|1 - 5 Acres |
| Size Total Text | 1.72 Ac|1 - 5 Acres |
| Zoning Type | Unknown |
Rooms
| Level | Type | Length | Width | Dimensions |
|---|---|---|---|---|
| Main Level | Storage | 10'7'' x 11'4'' | ||
| Main Level | Laundry Room | 20'2'' x 11'4'' | ||
| Main Level | 4pc Ensuite Bath | Measurements not available | ||
| Main Level | Primary Bedroom | 10'10'' x 13'3'' | ||
| Main Level | 4pc Bathroom | Measurements not available | ||
| Main Level | Bedroom | 11'9'' x 10'1'' | ||
| Main Level | Living Room | 17'0'' x 13'3'' | ||
| Main Level | Kitchen | 15'2'' x 13'3'' |


