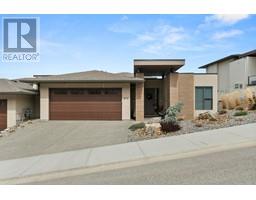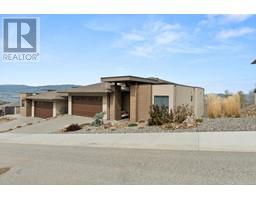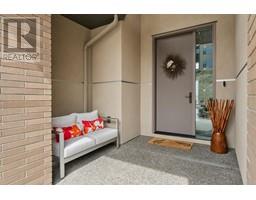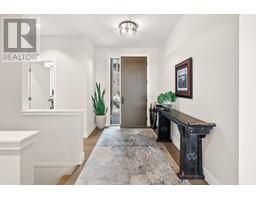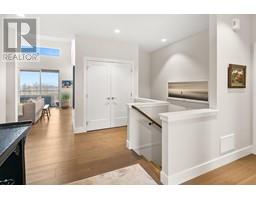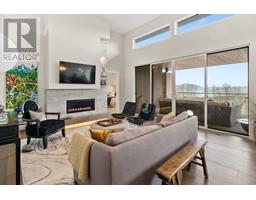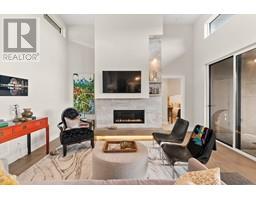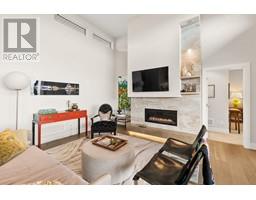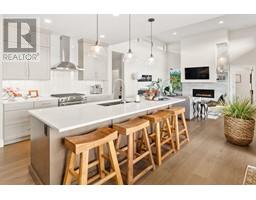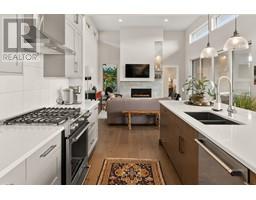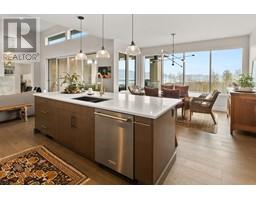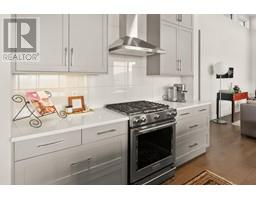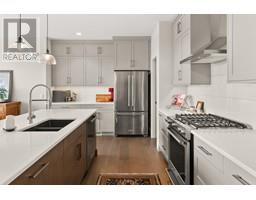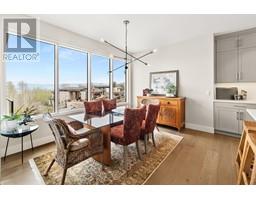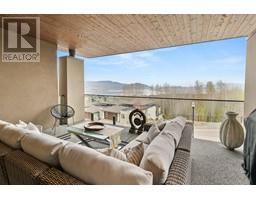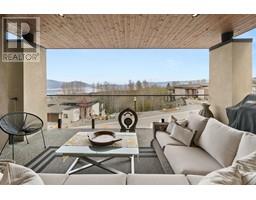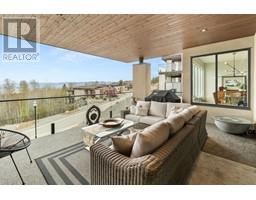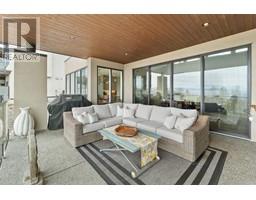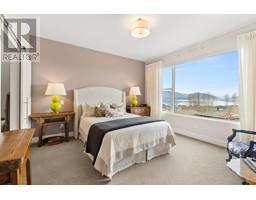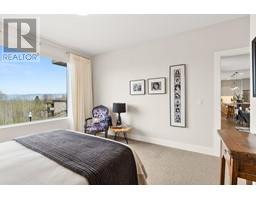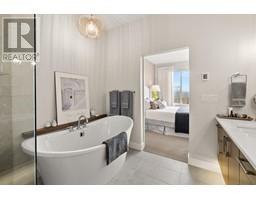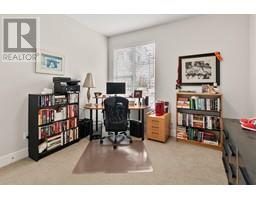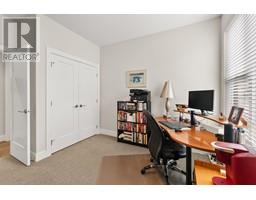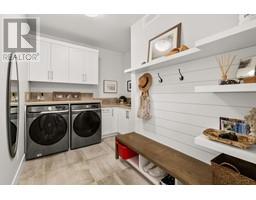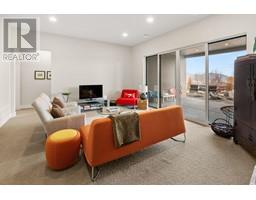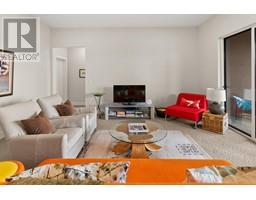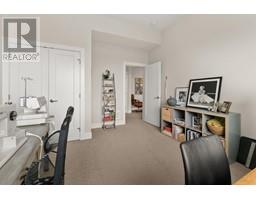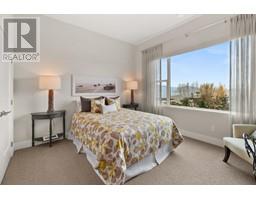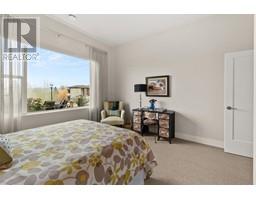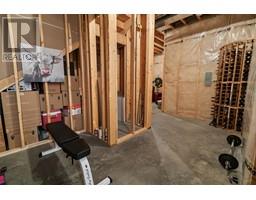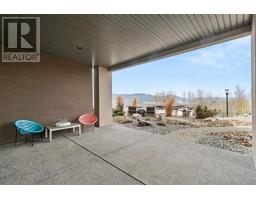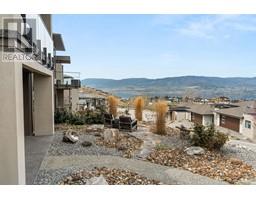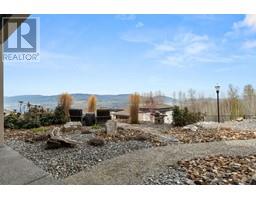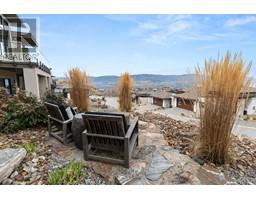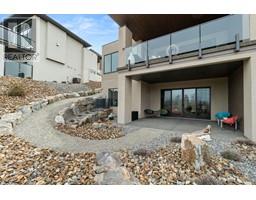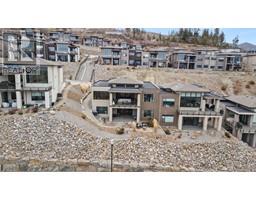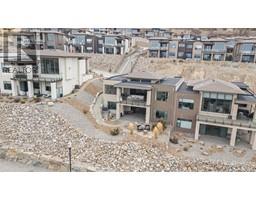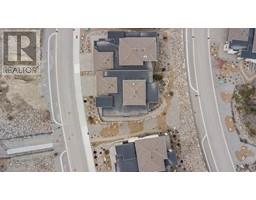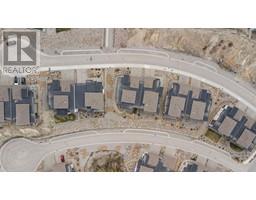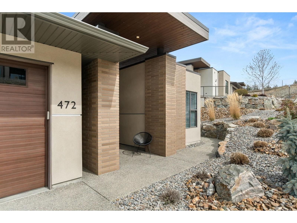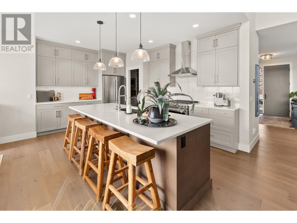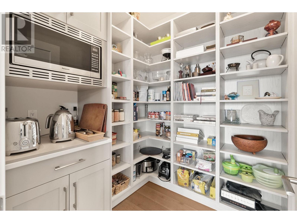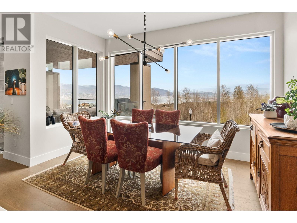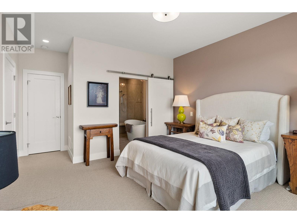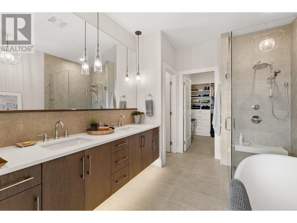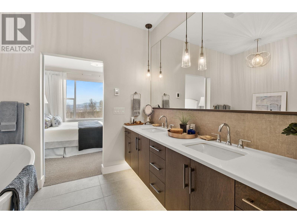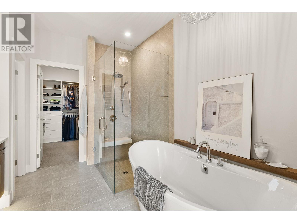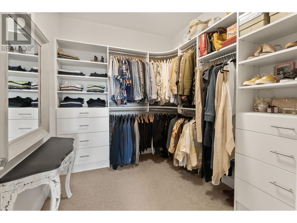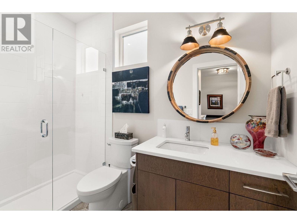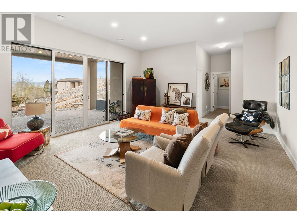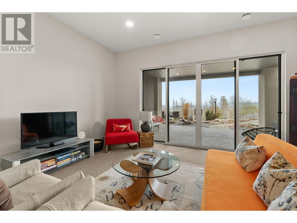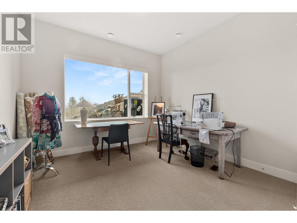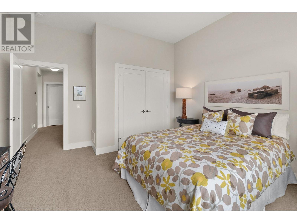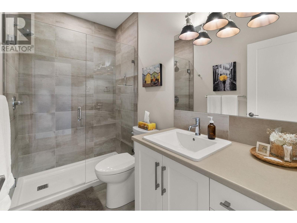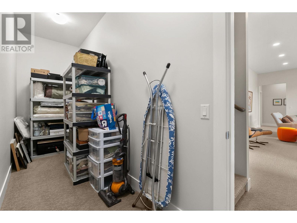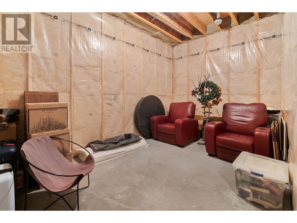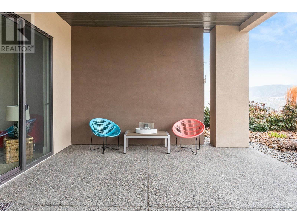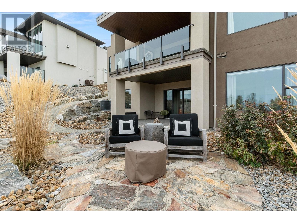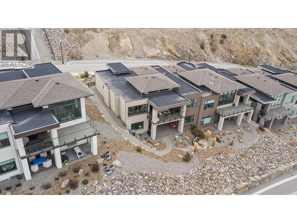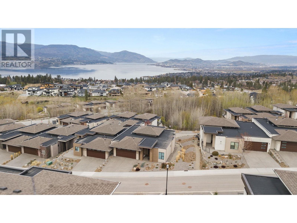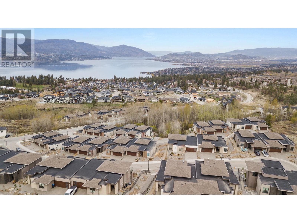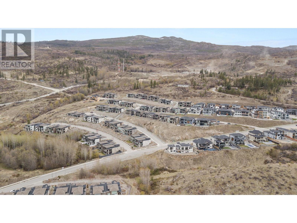472 Sparrow Hawk Court, Kelowna, British Columbia V1W 0A6 (26746683)
472 Sparrow Hawk Court Kelowna, British Columbia V1W 0A6
Interested?
Contact us for more information
Ian Watson
www.watson-brothers.com/

#14 - 1470 Harvey Avenue
Kelowna, British Columbia V1Y 9K8
(250) 860-7500
(250) 868-2488
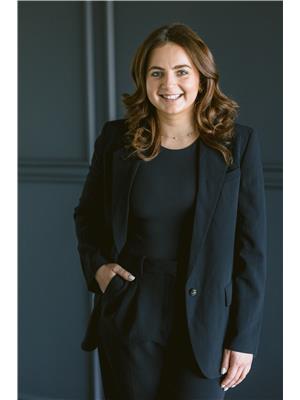
Avery Watson

#14 - 1470 Harvey Avenue
Kelowna, British Columbia V1Y 9K8
(250) 860-7500
(250) 868-2488
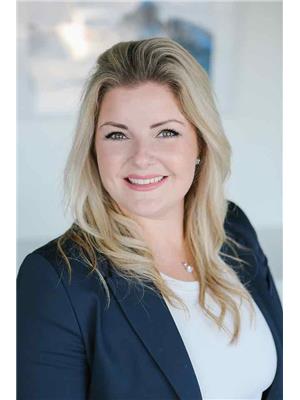
Trish Power
www.watson-brothers.com/

#14 - 1470 Harvey Avenue
Kelowna, British Columbia V1Y 9K8
(250) 860-7500
(250) 868-2488
$1,599,900
This is a beyond exceptional home located in Kestrel Ridge, one of Kettle Valley's best developments.This Rykon built 'Eagle' floor plan is an empty nesters dream - lock and go with style has never looked better.Surround yourself with every luxury you want without compromising space in this paired home.The foyer is bright and open with a covered entrance and stylized accents as you enter the home.All the finishings are top notch; engineered wood floors, hard surface counters, tile-it's all here. Let's talk about the view, the owners selected this home for its expansive lake view, the no build ravine in front of the home and at night, an amazing twinkle display from the city. The primary bedroom is luxurious with a sumptuous ensuite with huge walk in shower, soaker tub and large walk-in closet all on the main floor.The laundry and mud room has elbow room, the hallways are open and the kitchen/dinning room plan is perfect for entertaining and entertaining you can do with 2 fully covered patio's-both with concrete floors. The lower patio can accommodate a hot tub while the upper has a fire pit and BBQ hookup.Plus there is a great conversation area out back overlooking the city.The lower level has 2 bedrooms and room to add a gym, or a home office and of course there is plenty of storage. The garage is extra wide with space for 2 cars and more-bike storage, extra freezer, you name it. This is quality, no compromise relaxed living, if luxury living is in your future, come and see. (id:26472)
Property Details
| MLS® Number | 10309655 |
| Property Type | Single Family |
| Neigbourhood | Upper Mission |
| Amenities Near By | Park, Recreation, Schools |
| Community Features | Pets Allowed |
| Features | Cul-de-sac, Private Setting, Central Island, One Balcony |
| Parking Space Total | 4 |
| Road Type | Cul De Sac |
| View Type | City View, Lake View, Mountain View, View (panoramic) |
Building
| Bathroom Total | 3 |
| Bedrooms Total | 4 |
| Appliances | Refrigerator, Dishwasher, Dryer, Range - Gas, Microwave, Washer |
| Architectural Style | Ranch |
| Basement Type | Full |
| Constructed Date | 2019 |
| Cooling Type | Central Air Conditioning |
| Exterior Finish | Brick, Stucco |
| Fire Protection | Smoke Detector Only |
| Fireplace Fuel | Gas |
| Fireplace Present | Yes |
| Fireplace Type | Unknown |
| Flooring Type | Carpeted, Ceramic Tile, Hardwood |
| Heating Type | Forced Air, See Remarks |
| Roof Material | Asphalt Shingle |
| Roof Style | Unknown |
| Stories Total | 2 |
| Size Interior | 2757 Sqft |
| Type | Duplex |
| Utility Water | Municipal Water |
Parking
| Attached Garage | 2 |
Land
| Acreage | No |
| Land Amenities | Park, Recreation, Schools |
| Landscape Features | Landscaped, Underground Sprinkler |
| Sewer | Municipal Sewage System |
| Size Irregular | 0.16 |
| Size Total | 0.16 Ac|under 1 Acre |
| Size Total Text | 0.16 Ac|under 1 Acre |
| Zoning Type | Unknown |
Rooms
| Level | Type | Length | Width | Dimensions |
|---|---|---|---|---|
| Basement | 3pc Bathroom | 5'0'' x 8'0'' | ||
| Basement | Bedroom | 13'0'' x 11'0'' | ||
| Basement | Bedroom | 13'0'' x 12'0'' | ||
| Basement | Recreation Room | 18'0'' x 15'10'' | ||
| Main Level | Full Bathroom | 7'0'' x 5'0'' | ||
| Main Level | 3pc Ensuite Bath | 10'0'' x 9'0'' | ||
| Main Level | Bedroom | 10'0'' x 11'0'' | ||
| Main Level | Primary Bedroom | 13'0'' x 13'0'' | ||
| Main Level | Dining Room | 13'0'' x 12'0'' | ||
| Main Level | Kitchen | 15'8'' x 9'6'' | ||
| Main Level | Living Room | 18'0'' x 15'10'' |
https://www.realtor.ca/real-estate/26746683/472-sparrow-hawk-court-kelowna-upper-mission


