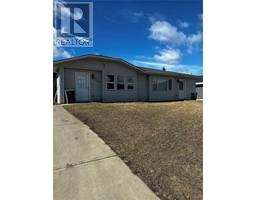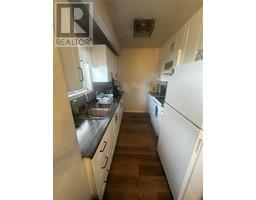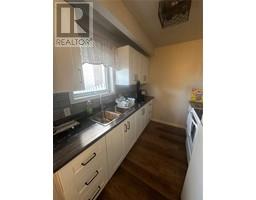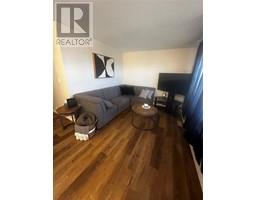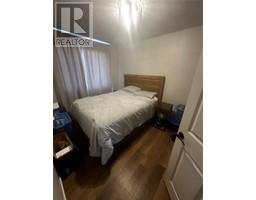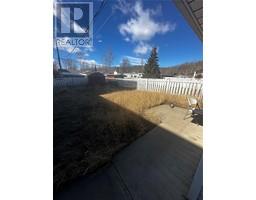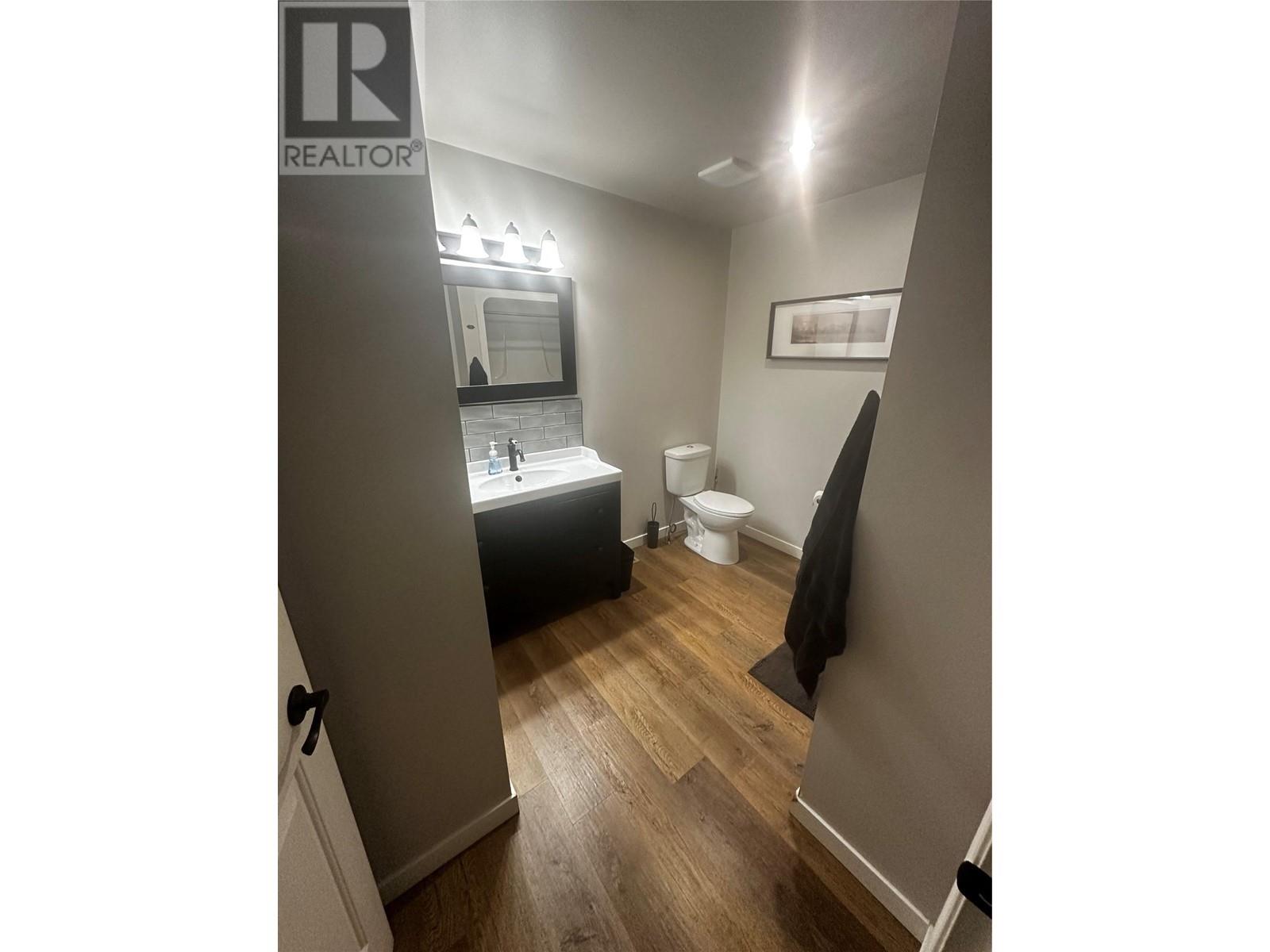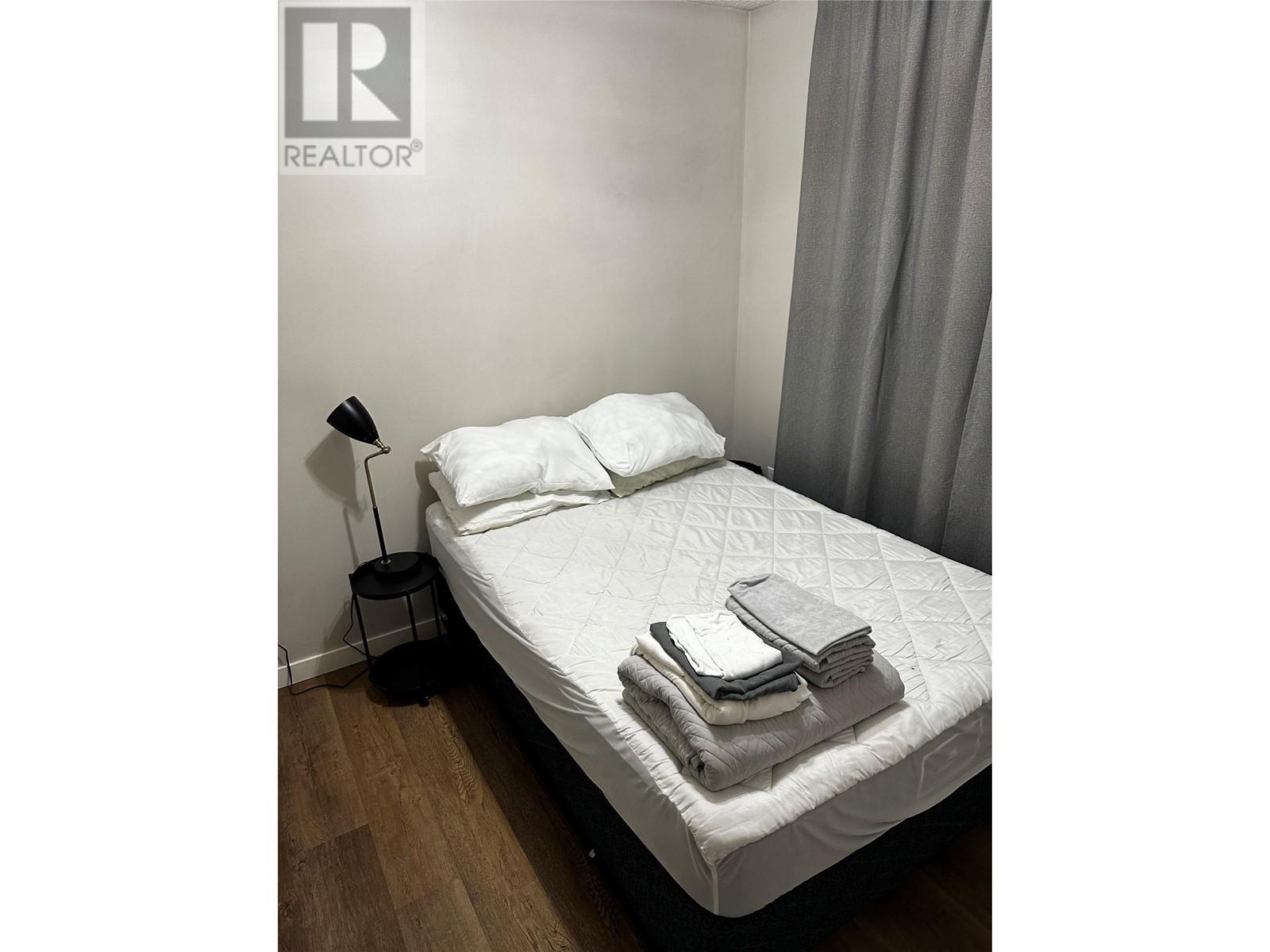4725 & 4723 52 Street Nw, Chetwynd, British Columbia V0C 1J0 (26766266)
4725 & 4723 52 Street Nw Chetwynd, British Columbia V0C 1J0
Interested?
Contact us for more information

Julia Nelson
(250) 788-3740
www.royallepagecascaderealty.ca/

Royal LePage Aspire Realty
4745-51 St
Chetwynd, British Columbia V0C 1J0
4745-51 St
Chetwynd, British Columbia V0C 1J0
(250) 564-4488
4 Bedroom
2 Bathroom
815 sqft
Forced Air, See Remarks
$319,000
DUPLEX IN CENTRAL LOCATION! This great property offers two full suites, each with 2 bedrooms, 1 bathroom, living room, dining area, galley-style kitchen, and fenced back yard. Are you looking for an investment property? Or potentially a great place to live with a mortgage-helper right next door! Call today to book a viewing of property! (id:26472)
Property Details
| MLS® Number | 10310377 |
| Property Type | Single Family |
| Neigbourhood | Chetwynd |
| Parking Space Total | 4 |
Building
| Bathroom Total | 2 |
| Bedrooms Total | 4 |
| Basement Type | Crawl Space |
| Constructed Date | 1992 |
| Construction Style Attachment | Semi-detached |
| Exterior Finish | Vinyl Siding |
| Heating Type | Forced Air, See Remarks |
| Roof Material | Asphalt Shingle |
| Roof Style | Unknown |
| Stories Total | 1 |
| Size Interior | 815 Sqft |
| Type | Duplex |
| Utility Water | Municipal Water |
Parking
| See Remarks |
Land
| Acreage | No |
| Sewer | Municipal Sewage System |
| Size Irregular | 0.27 |
| Size Total | 0.27 Ac|under 1 Acre |
| Size Total Text | 0.27 Ac|under 1 Acre |
| Zoning Type | Unknown |
Rooms
| Level | Type | Length | Width | Dimensions |
|---|---|---|---|---|
| Main Level | 4pc Bathroom | Measurements not available | ||
| Main Level | 4pc Bathroom | Measurements not available | ||
| Main Level | Living Room | 12' x 9'8'' | ||
| Main Level | Dining Room | 6'3'' x 7'4'' | ||
| Main Level | Primary Bedroom | 8'10'' x 11'11'' | ||
| Main Level | Kitchen | 7'4'' x 8'4'' | ||
| Main Level | Bedroom | 7'11'' x 8'4'' | ||
| Main Level | Living Room | 12'0'' x 9'8'' | ||
| Main Level | Kitchen | 7'4'' x 9'3'' | ||
| Main Level | Dining Room | 6'3'' x 7'4'' | ||
| Main Level | Primary Bedroom | 8'10'' x 11'11'' | ||
| Main Level | Bedroom | 7'11'' x 8'4'' |
https://www.realtor.ca/real-estate/26766266/4725-4723-52-street-nw-chetwynd-chetwynd


