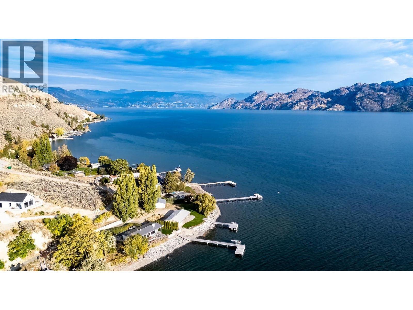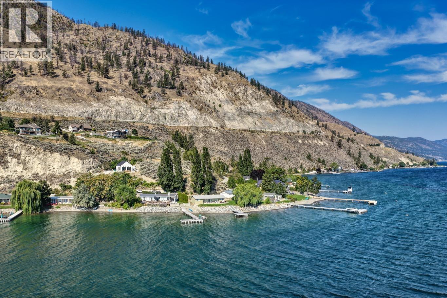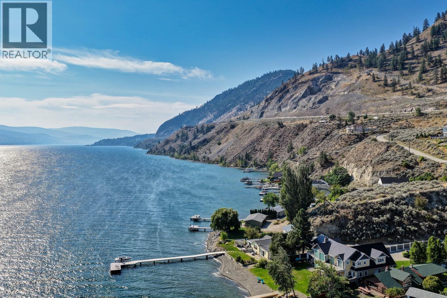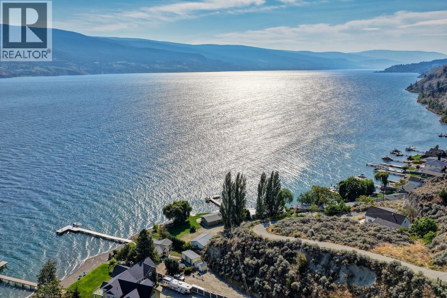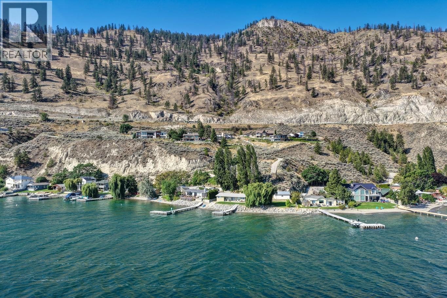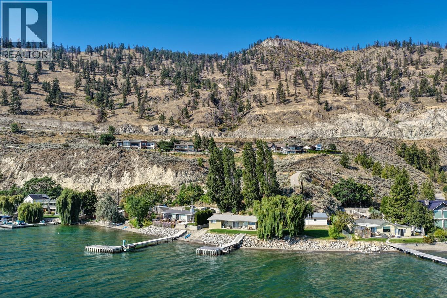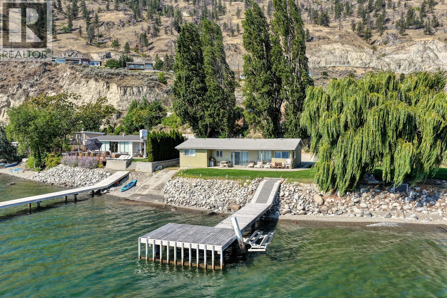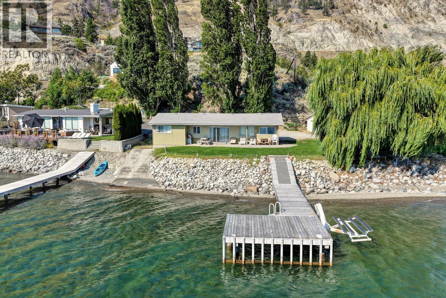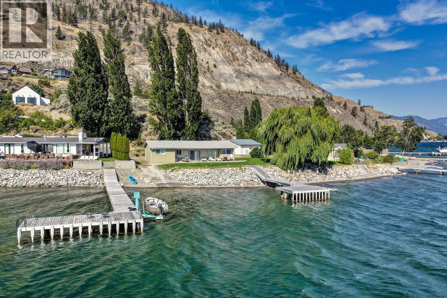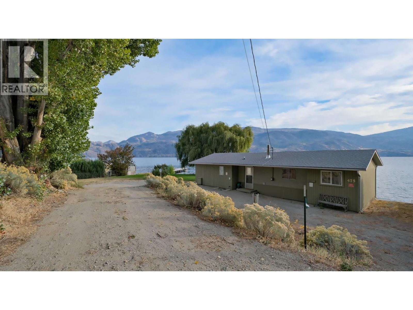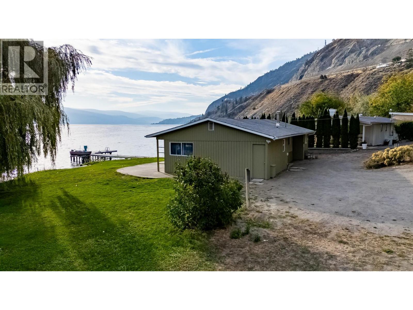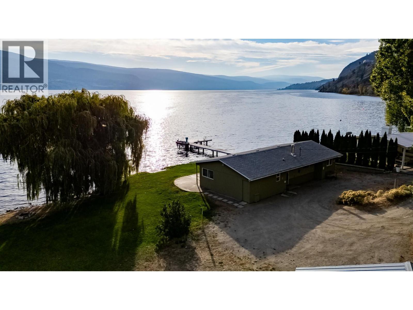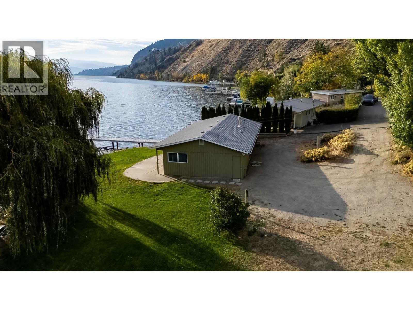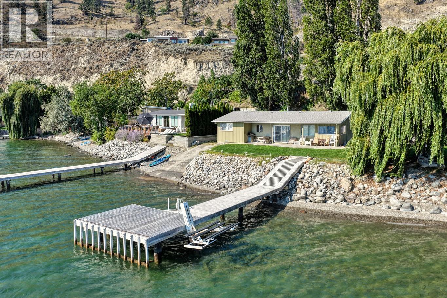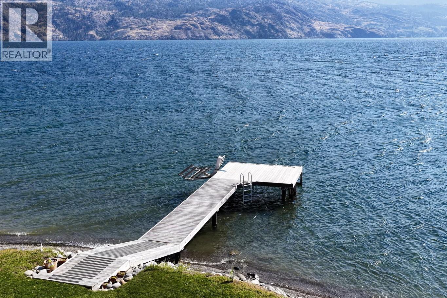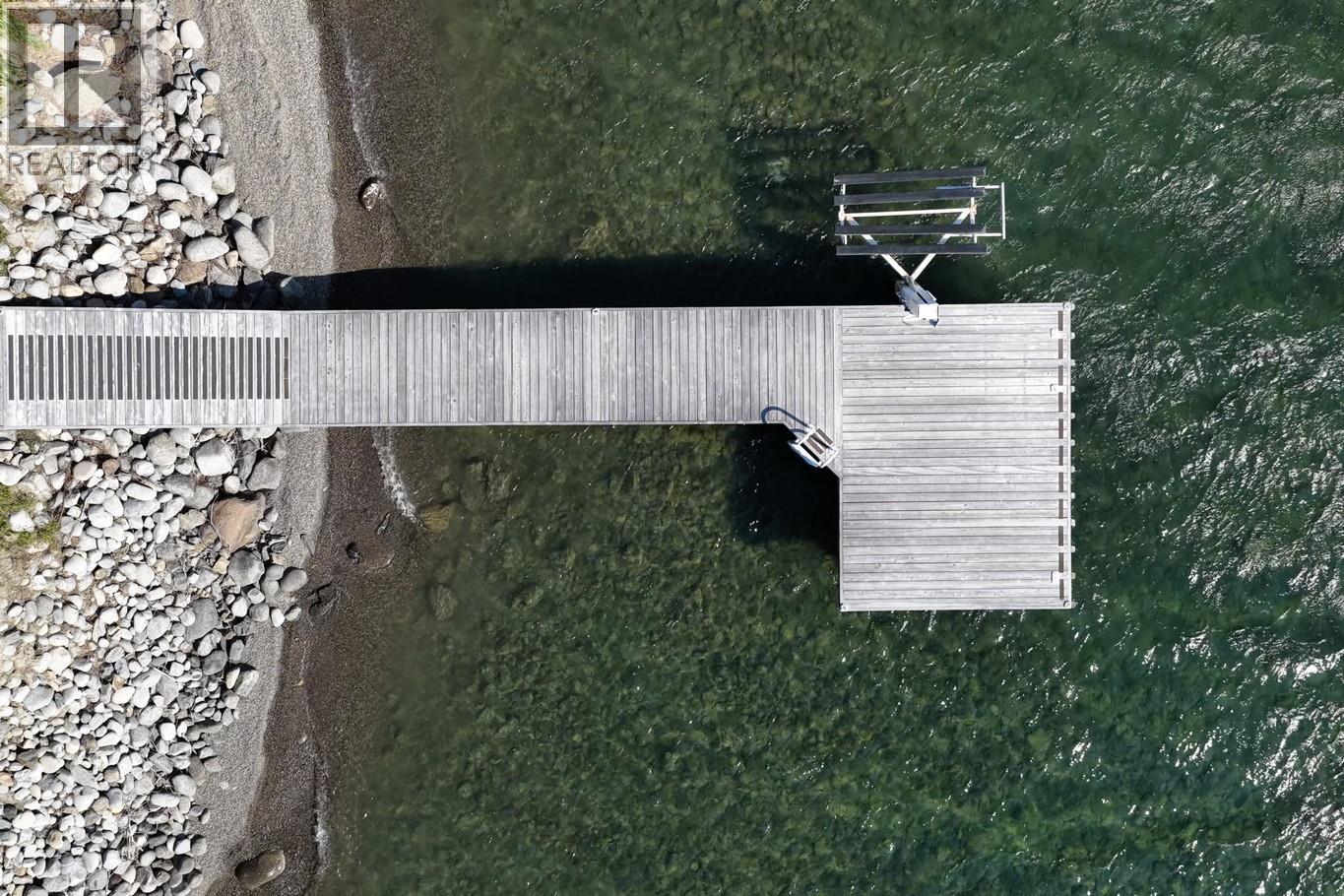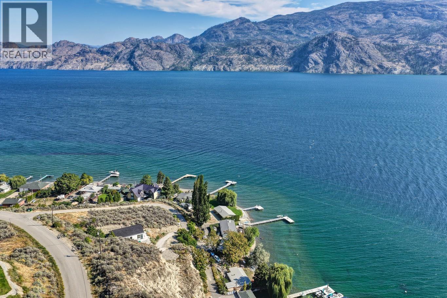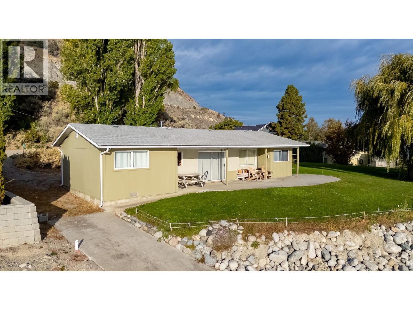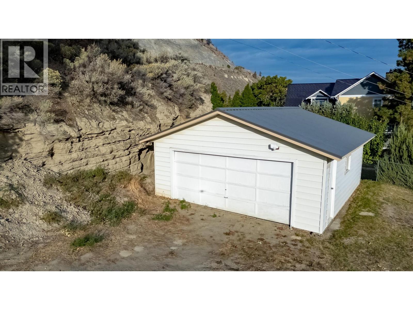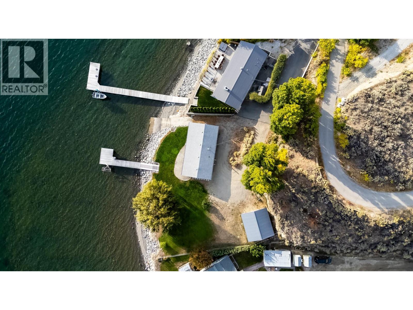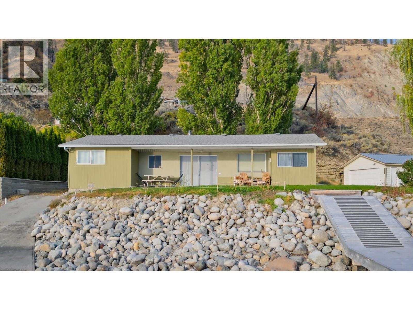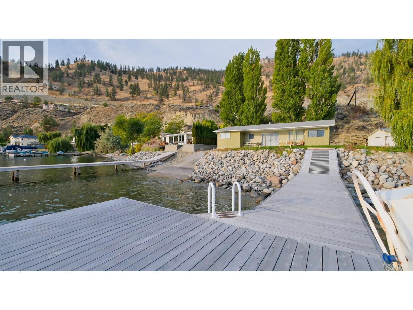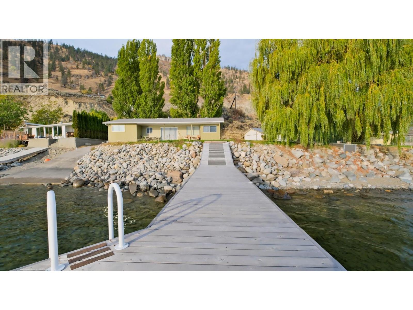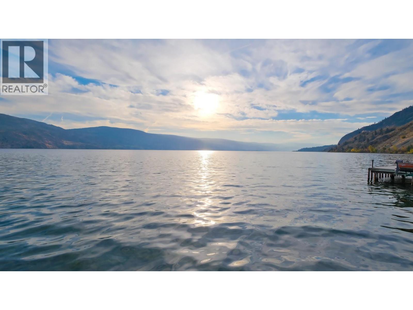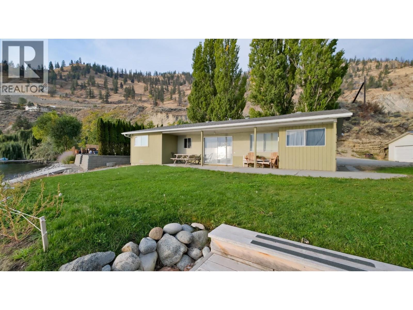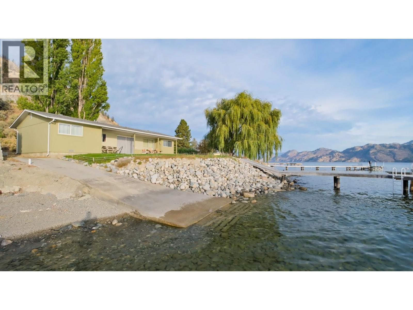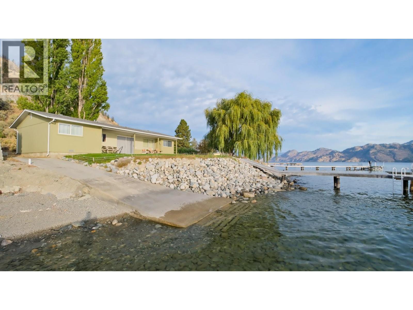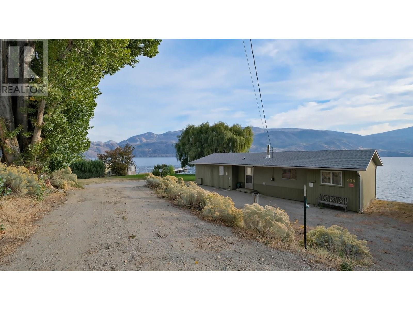475 North Beach Road, Summerland, British Columbia V0H 1Z6 (28489184)
475 North Beach Road Summerland, British Columbia V0H 1Z6
Interested?
Contact us for more information
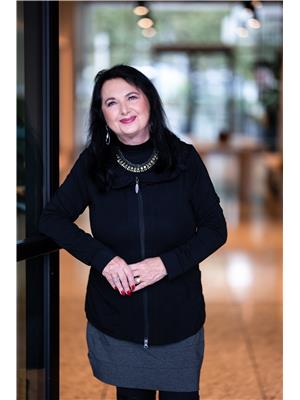
Jane Hoffman
Personal Real Estate Corporation
www.janehoffman.com/
www.facebook.com/#!/janehoffmangrp
https://twitter.com/JaneHoffmanGrp
100-730 Vaughan Avenue
Kelowna, British Columbia V1Y 7E4
(250) 866-0088
(236) 766-1697
$2,298,000
A rare waterfront opportunity on the shores of Okanagan Lake. This remarkable 0.90-acre property offers endless potential for the ultimate lakeside retreat. Nestled in a quiet, natural setting, the property features approximately 150 feet of lake frontage, a charming 4 bedroom, 1 bathroom cabin at the water’s edge, a private dock, and a boat launch, perfect for embracing the Okanagan lifestyle from day one upon arrival. The gently sloping lot includes both a level waterfront area and an upper level bench, offering a prime build site for a future luxury home with sweeping lake views. Whether you envision a modern architectural masterpiece or a family estate, this setting provides the canvas to bring your vision to life. A detached 2-car garage offers additional storage and flexibility. Located in the welcoming community of Summerland, between Penticton and Kelowna, you’ll enjoy effortless access to world-class wineries, acclaimed golf courses, and an abundance of hiking and biking trails. No speculation tax applies, making this an even more appealing investment in one of the Okanagan’s most desirable waterfront locations. (id:26472)
Property Details
| MLS® Number | 10351974 |
| Property Type | Single Family |
| Neigbourhood | Summerland Rural |
| Parking Space Total | 7 |
| Structure | Dock |
| View Type | Lake View, Mountain View, View Of Water |
Building
| Bathroom Total | 1 |
| Bedrooms Total | 4 |
| Appliances | Range, Refrigerator, Washer/dryer Stack-up |
| Architectural Style | Ranch |
| Constructed Date | 1940 |
| Construction Style Attachment | Detached |
| Exterior Finish | Stucco, Wood Siding |
| Fireplace Fuel | Wood |
| Fireplace Present | Yes |
| Fireplace Total | 1 |
| Fireplace Type | Conventional |
| Flooring Type | Carpeted, Linoleum, Tile |
| Heating Type | Baseboard Heaters |
| Roof Material | Asphalt Shingle |
| Roof Style | Unknown |
| Stories Total | 1 |
| Size Interior | 924 Sqft |
| Type | House |
| Utility Water | Lake/river Water Intake |
Parking
| Additional Parking | |
| Detached Garage | 2 |
| R V | 1 |
Land
| Acreage | No |
| Sewer | Septic Tank |
| Size Irregular | 0.9 |
| Size Total | 0.9 Ac|under 1 Acre |
| Size Total Text | 0.9 Ac|under 1 Acre |
| Surface Water | Lake |
| Zoning Type | Unknown |
Rooms
| Level | Type | Length | Width | Dimensions |
|---|---|---|---|---|
| Main Level | Kitchen | 9'0'' x 11'0'' | ||
| Main Level | Living Room | 15'4'' x 19'10'' | ||
| Main Level | 3pc Bathroom | 6'0'' x 5'10'' | ||
| Main Level | Bedroom | 7'3'' x 11'0'' | ||
| Main Level | Bedroom | 10'6'' x 8'5'' | ||
| Main Level | Bedroom | 13'5'' x 8'4'' | ||
| Main Level | Primary Bedroom | 19'6'' x 7'8'' |
https://www.realtor.ca/real-estate/28489184/475-north-beach-road-summerland-summerland-rural






























