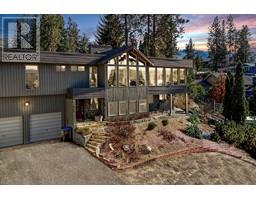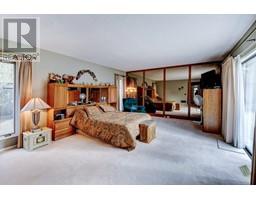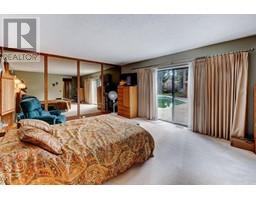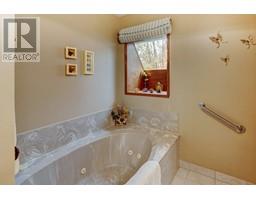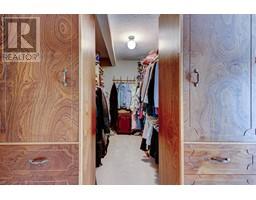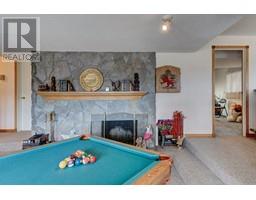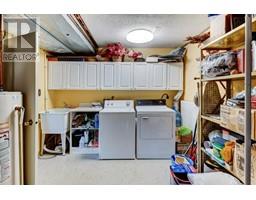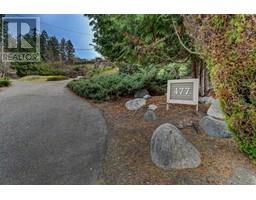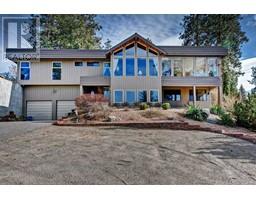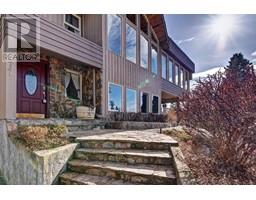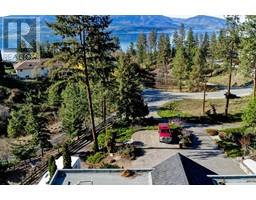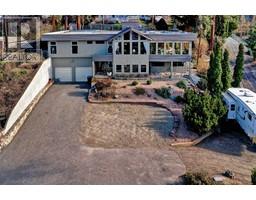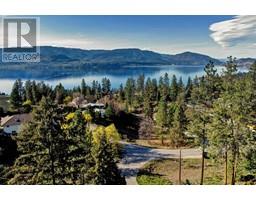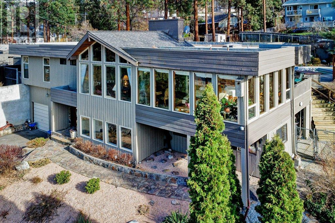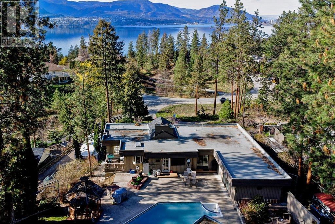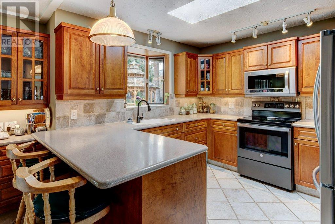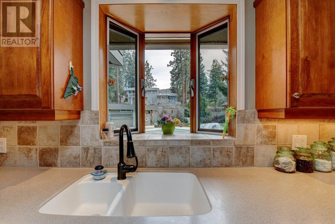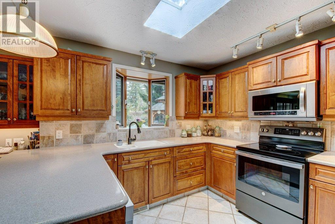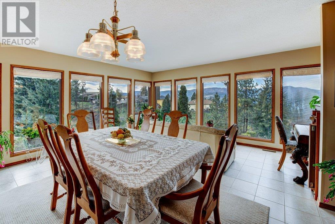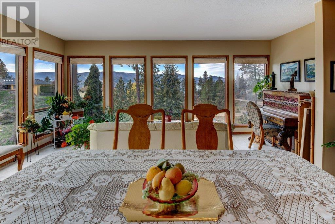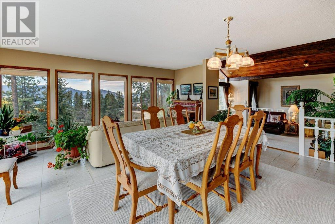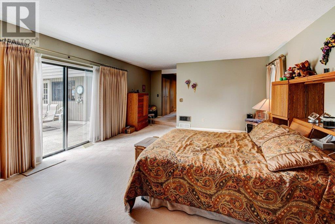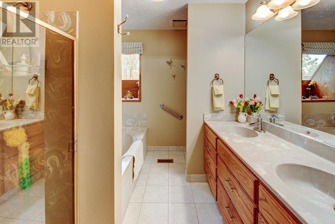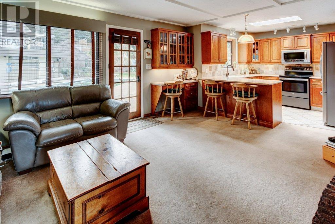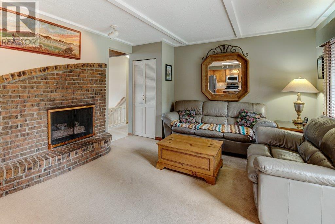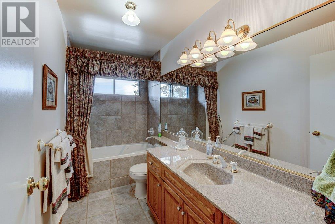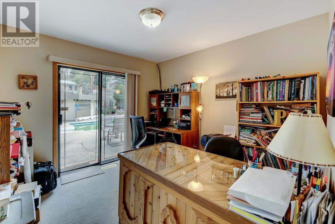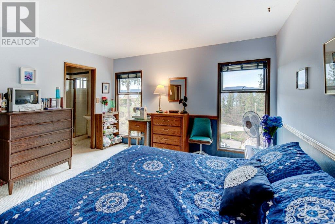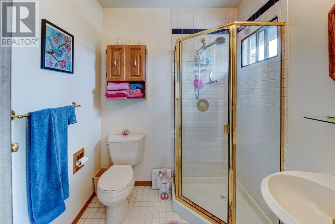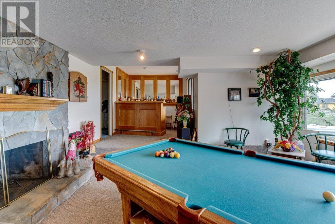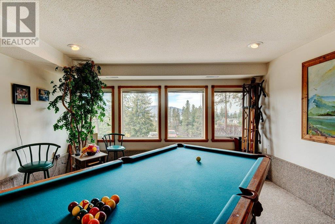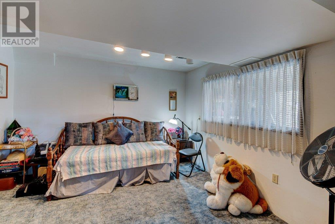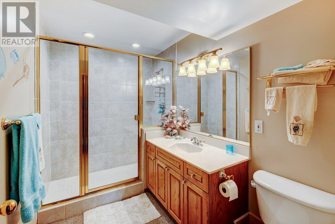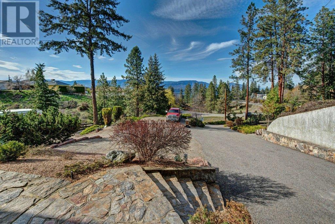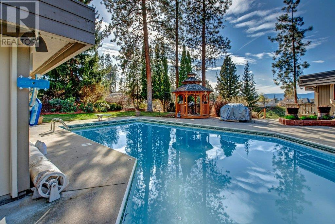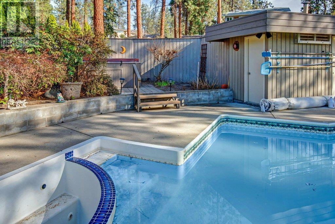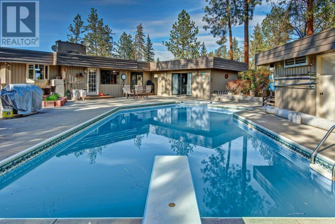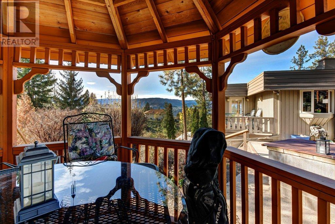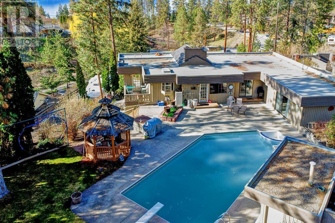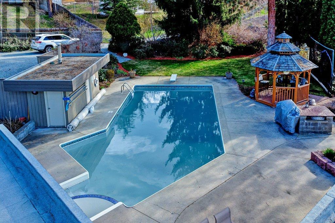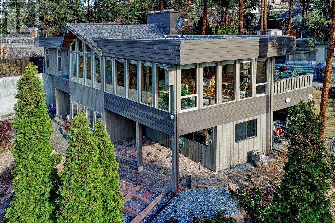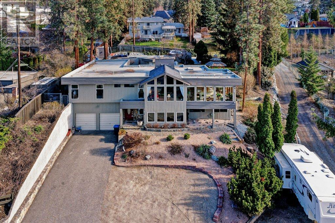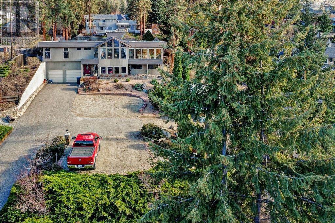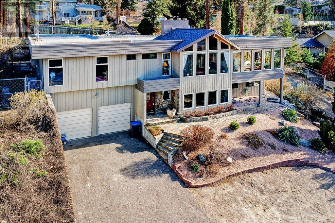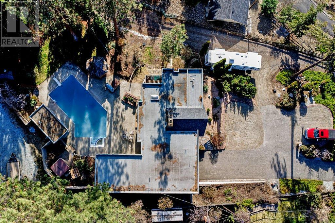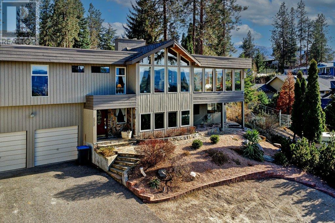477 Okaview Road, Kelowna, British Columbia V1W 4M1 (26739376)
477 Okaview Road Kelowna, British Columbia V1W 4M1
Interested?
Contact us for more information
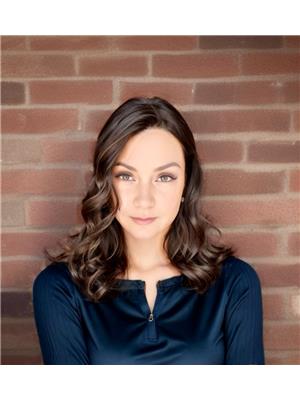
Lori Evans
Personal Real Estate Corporation
www.lorievansrealty.com/
https://@lorievansrealty/
https://@lorievansrealty/
https://@lorievansrealty/

1781 Abbott Street
Kelowna, British Columbia V1Y 1B3
(250) 863-8662
www.cirrealty.ca/
$1,285,000
This property offers stunning views of Okanagan Lake and the surrounding mountains. This .71 Acre lot allows ample parking including RV space, a large pool and perfect outdoor entertaining space and a huge lot with potential for a carriage house. Inside, find a meticulously maintained home with open-concept living areas, large windows, great room with soaring vaulted ceilings and well-appointed bedrooms. The finished basement offers additional living space. Don't miss out on this perfect blend of luxury and practicality - schedule your showing today! (id:26472)
Property Details
| MLS® Number | 10308617 |
| Property Type | Single Family |
| Neigbourhood | Upper Mission |
| Features | Jacuzzi Bath-tub |
| Parking Space Total | 10 |
| Pool Type | Inground Pool, Outdoor Pool, Pool |
| View Type | Lake View, Mountain View, Valley View, View (panoramic) |
Building
| Bathroom Total | 4 |
| Bedrooms Total | 4 |
| Appliances | Refrigerator, Dishwasher, Dryer, Oven - Electric, Range - Electric, Microwave, Washer |
| Constructed Date | 1975 |
| Construction Style Attachment | Detached |
| Cooling Type | Central Air Conditioning |
| Fireplace Fuel | Gas,wood |
| Fireplace Present | Yes |
| Fireplace Type | Unknown,unknown |
| Flooring Type | Carpeted, Ceramic Tile |
| Heating Type | Forced Air |
| Roof Material | Other |
| Roof Style | Unknown |
| Stories Total | 2 |
| Size Interior | 2926 Sqft |
| Type | House |
| Utility Water | Municipal Water |
Parking
| See Remarks | |
| Attached Garage | 2 |
| Oversize | |
| Rear | |
| R V | 1 |
Land
| Acreage | No |
| Landscape Features | Underground Sprinkler |
| Sewer | Municipal Sewage System |
| Size Irregular | 0.71 |
| Size Total | 0.71 Ac|under 1 Acre |
| Size Total Text | 0.71 Ac|under 1 Acre |
| Zoning Type | Unknown |
Rooms
| Level | Type | Length | Width | Dimensions |
|---|---|---|---|---|
| Basement | Other | 19'2'' x 19'3'' | ||
| Basement | Other | 8'5'' x 9'11'' | ||
| Basement | Foyer | 10'7'' x 8'5'' | ||
| Basement | Storage | 3'9'' x 11'3'' | ||
| Basement | Storage | 3'9'' x 7'9'' | ||
| Basement | Recreation Room | 15'5'' x 14' | ||
| Basement | Utility Room | 10'2'' x 14'6'' | ||
| Basement | Bedroom | 12'7'' x 11'9'' | ||
| Basement | 3pc Bathroom | 9'11'' x 6' | ||
| Main Level | Other | 6' x 9'10'' | ||
| Main Level | Loft | 7' x 17'7'' | ||
| Main Level | Dining Room | 11'3'' x 17'9'' | ||
| Main Level | Family Room | 18'4'' x 14'8'' | ||
| Main Level | Bedroom | 10'10'' x 10'1'' | ||
| Main Level | Bedroom | 14'3'' x 13'4'' | ||
| Main Level | 3pc Ensuite Bath | 6'3'' x 6'1'' | ||
| Main Level | 4pc Bathroom | 10'9'' x 5'1'' | ||
| Main Level | 5pc Ensuite Bath | 8'6'' x 9'4'' | ||
| Main Level | Primary Bedroom | 19'7'' x 15'1'' | ||
| Main Level | Kitchen | 10'9'' x 10'1'' | ||
| Main Level | Living Room | 13'2'' x 16'10'' |
https://www.realtor.ca/real-estate/26739376/477-okaview-road-kelowna-upper-mission


