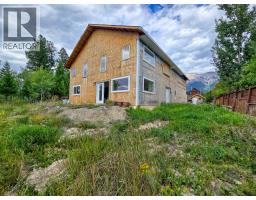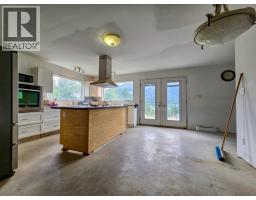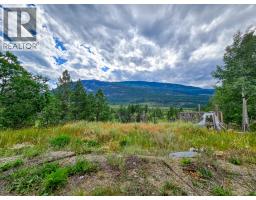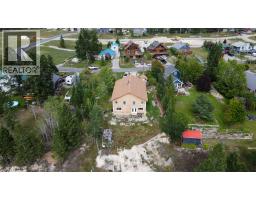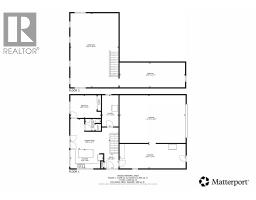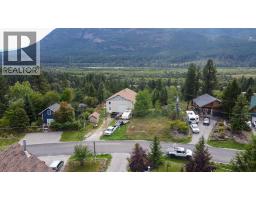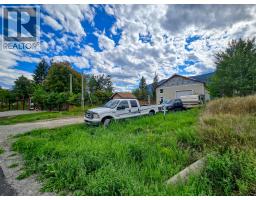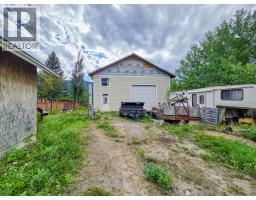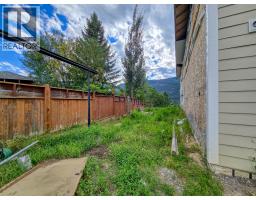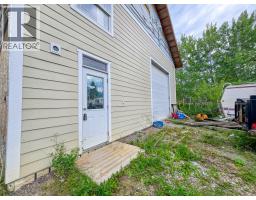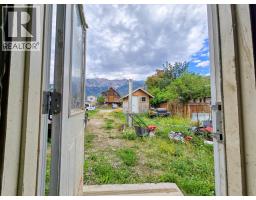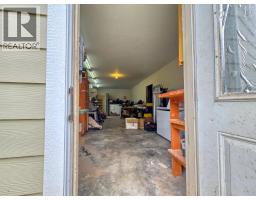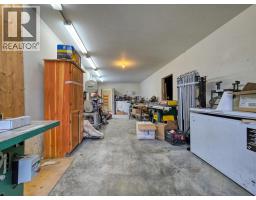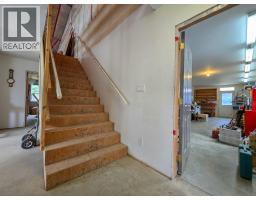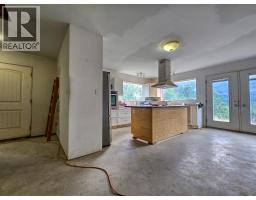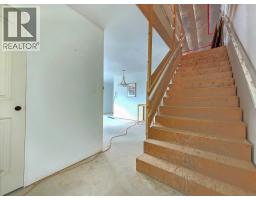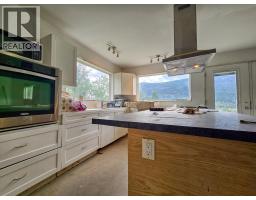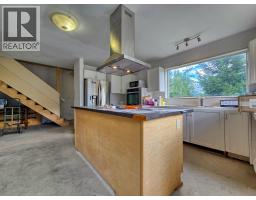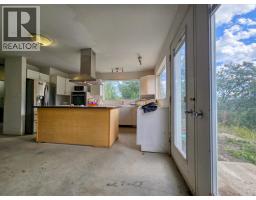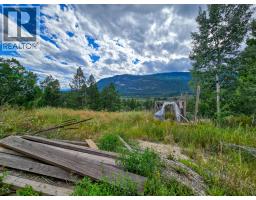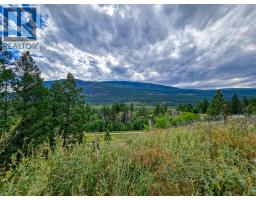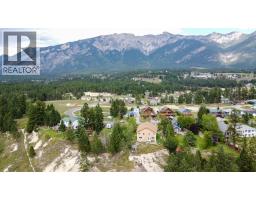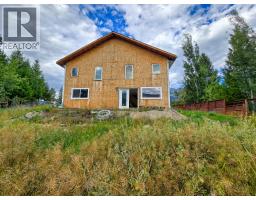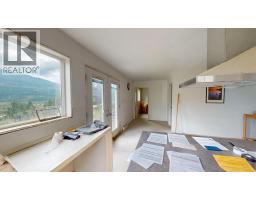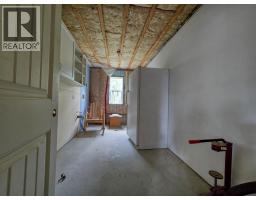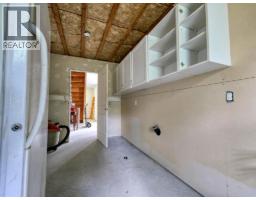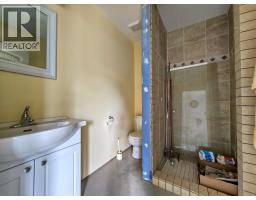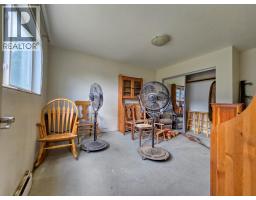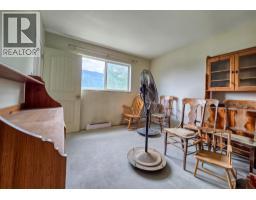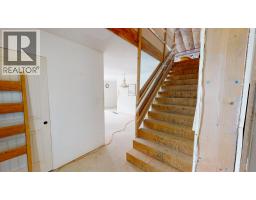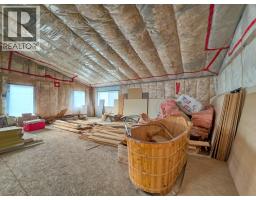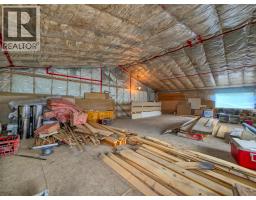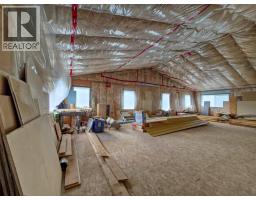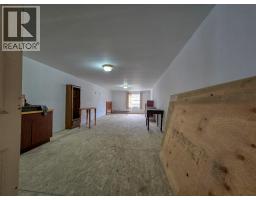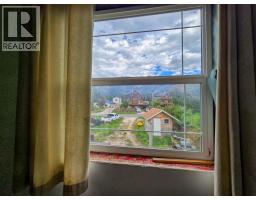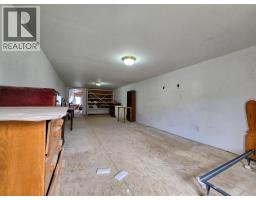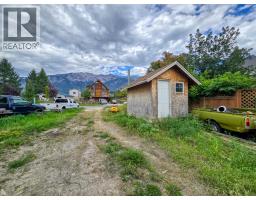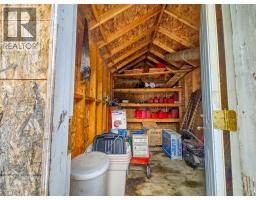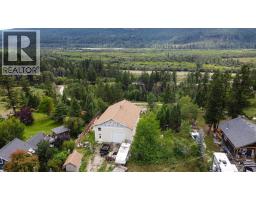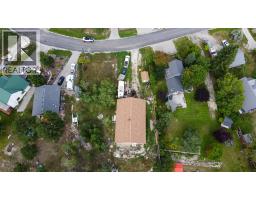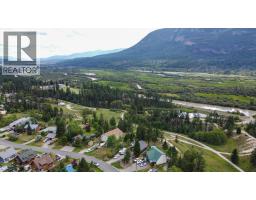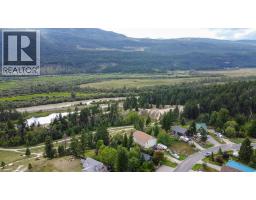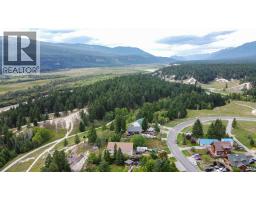4772 Crescentwood Drive, Edgewater, British Columbia V0A 1E0 (28761073)
4772 Crescentwood Drive Edgewater, British Columbia V0A 1E0
Interested?
Contact us for more information

Gerry Taft
Personal Real Estate Corporation
https://www.facebook.com/gerrytaftrealtor/
https://twitter.com/taftgerry
https://www.instagram.com/gerrytaftrealtor/
www.gerrytaft.ca/

2020 Washington Street,
Rossland, British Columbia V0G 1Y0
(250) 368-7166
www.mountaintownproperties.ca/
$399,000
Get your tools ready! Tone of potential and options! This partially finished home in a great location of Edgewater with nice views of Steamboat Mountain and the Columbia River is waiting for your finishing touches, vision, and sweat equity! Located on a 0.25 acre lot with water and sewer at the lot line. Benefit from some of the uncertainty and put your own spin on finishing off what could be a stunning custom home with a HUGE 20' x 32' double height shop! Lots of potential and upside here on a beautiful piece of land in a great location! Lots of options for a home based business. Property is being sold 'as is'. (id:26472)
Property Details
| MLS® Number | 10359783 |
| Property Type | Single Family |
| Neigbourhood | Edgewater North |
| Parking Space Total | 4 |
Building
| Bathroom Total | 1 |
| Bedrooms Total | 2 |
| Constructed Date | 2012 |
| Construction Style Attachment | Detached |
| Heating Fuel | Electric |
| Heating Type | Baseboard Heaters |
| Stories Total | 2 |
| Size Interior | 2496 Sqft |
| Type | House |
| Utility Water | Government Managed |
Parking
| Attached Garage | 4 |
Land
| Acreage | No |
| Sewer | Municipal Sewage System |
| Size Irregular | 0.25 |
| Size Total | 0.25 Ac|under 1 Acre |
| Size Total Text | 0.25 Ac|under 1 Acre |
| Zoning Type | Unknown |
Rooms
| Level | Type | Length | Width | Dimensions |
|---|---|---|---|---|
| Second Level | Bedroom | 30'0'' x 11'4'' | ||
| Second Level | Living Room | 22'0'' x 34'10'' | ||
| Main Level | Storage | 31'6'' x 11'5'' | ||
| Main Level | Foyer | 6'9'' x 6'7'' | ||
| Main Level | Primary Bedroom | 15'1'' x 11'2'' | ||
| Main Level | Laundry Room | 7'7'' x 15'2'' | ||
| Main Level | Full Bathroom | 7'10'' x 5'9'' | ||
| Main Level | Dining Room | 18'9'' x 14'7'' | ||
| Main Level | Kitchen | 15'9'' x 8'9'' |
https://www.realtor.ca/real-estate/28761073/4772-crescentwood-drive-edgewater-edgewater-north



