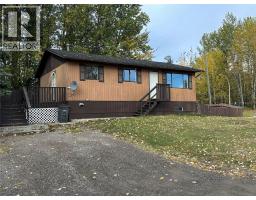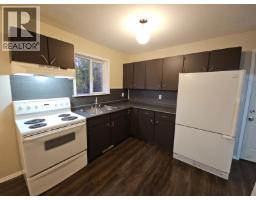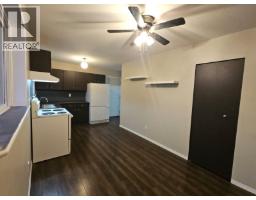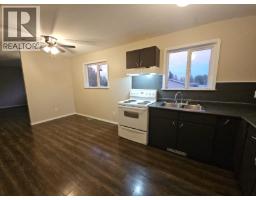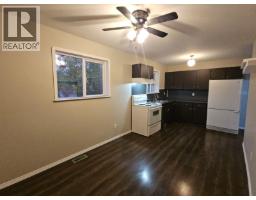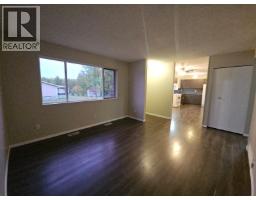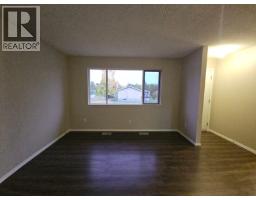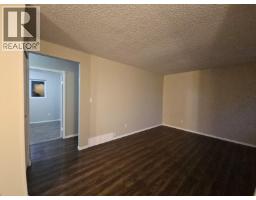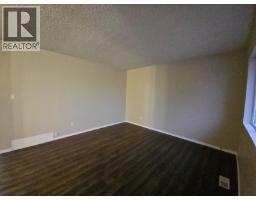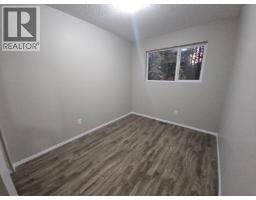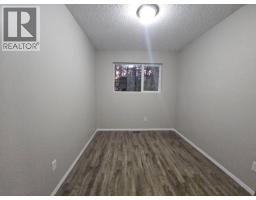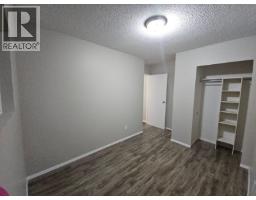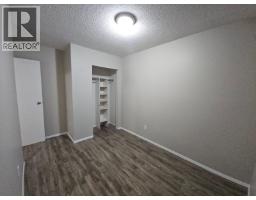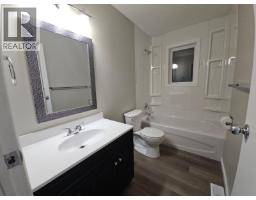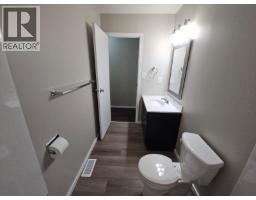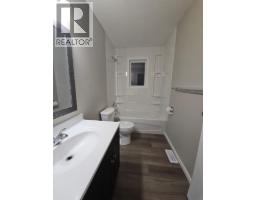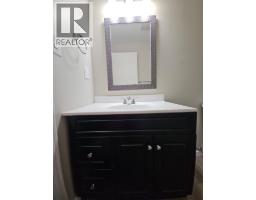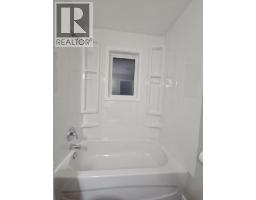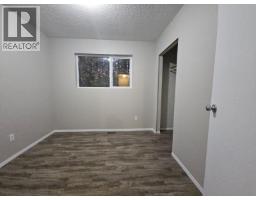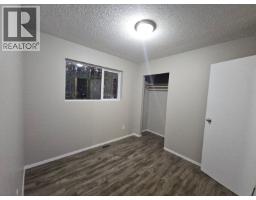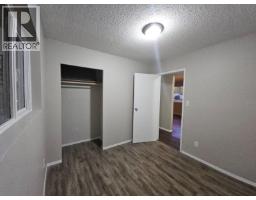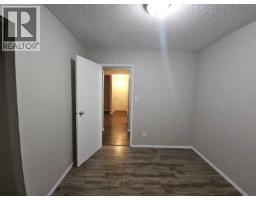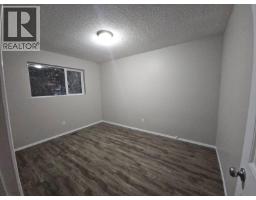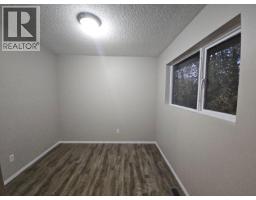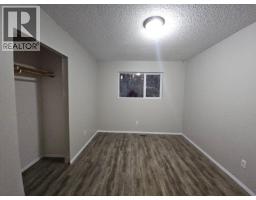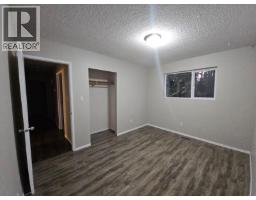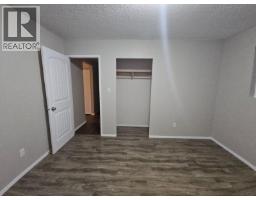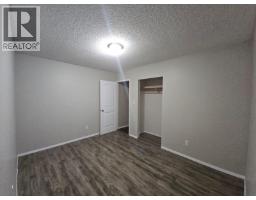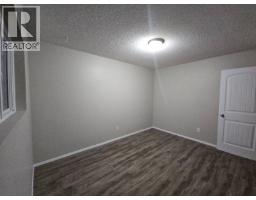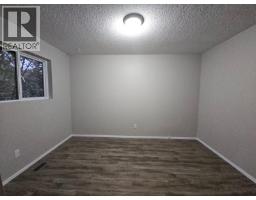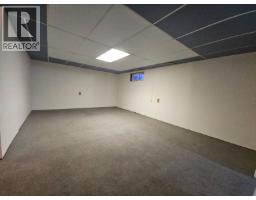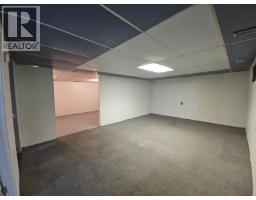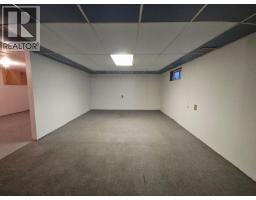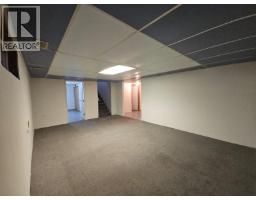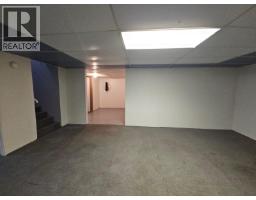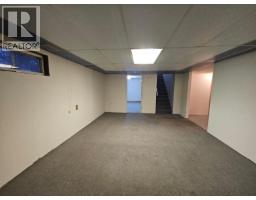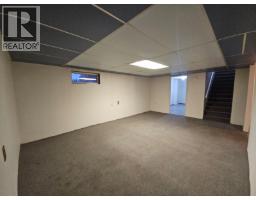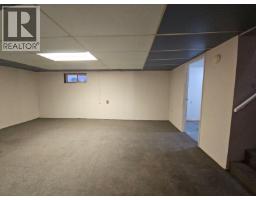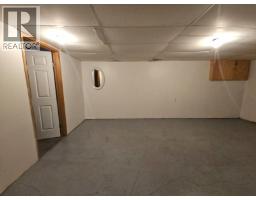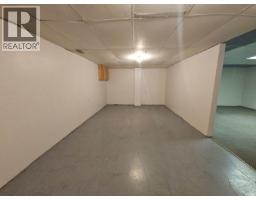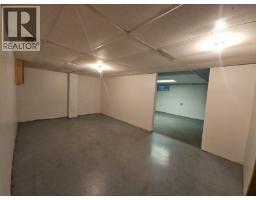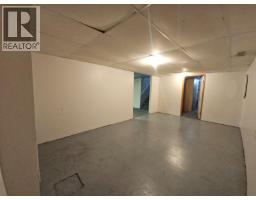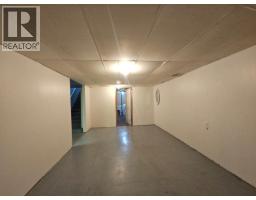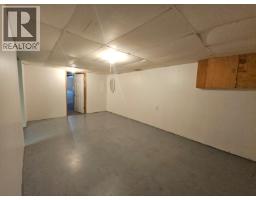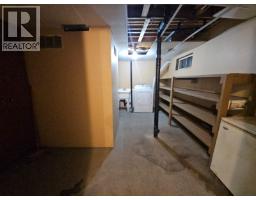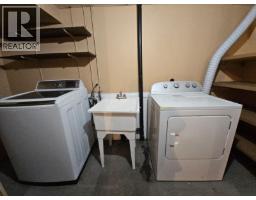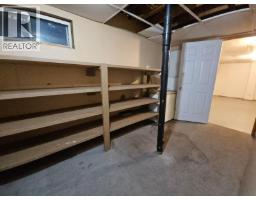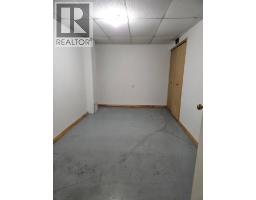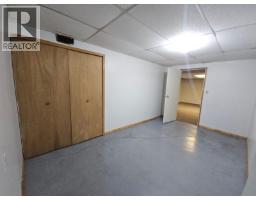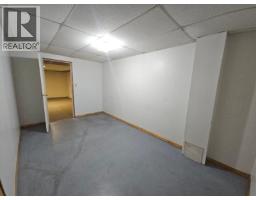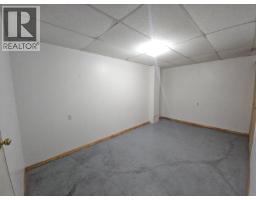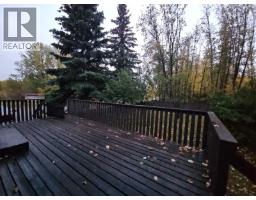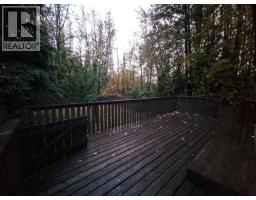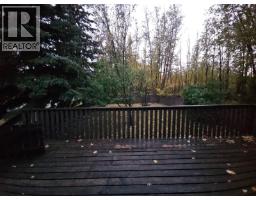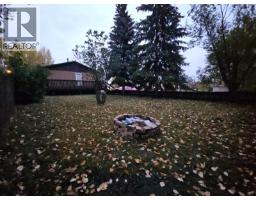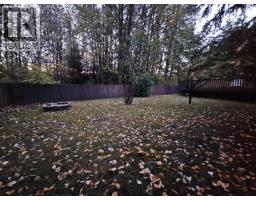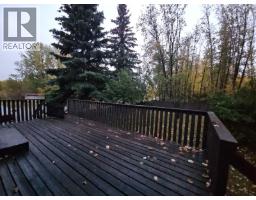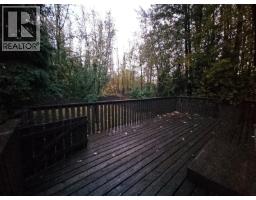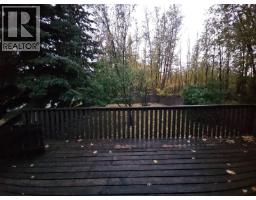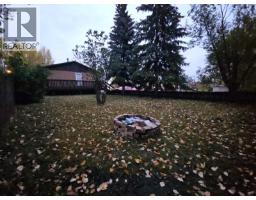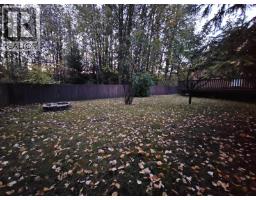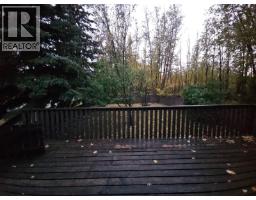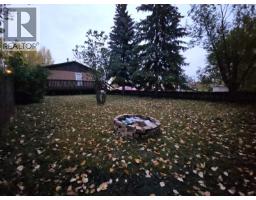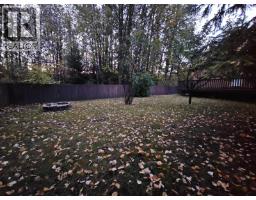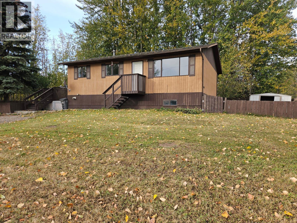4801 52 Avenue Sw, Chetwynd, British Columbia V0C 1J0 (28931092)
4801 52 Avenue Sw Chetwynd, British Columbia V0C 1J0
Interested?
Contact us for more information

Karen Boos
Personal Real Estate Corporation
(250) 788-3740
1 - 928 103 Ave
Dawson Creek, British Columbia V1G 2G3
(250) 782-0200

Anthony Boos
Personal Real Estate Corporation
www.realestateindawsoncreek.com/
https://www.facebook.com/tony.boos2/about?section=contact-info
1 - 928 103 Ave
Dawson Creek, British Columbia V1G 2G3
(250) 782-0200
$279,000
Come check out the YARD & LOCATION on this affordable, family friendly property that is located on a large, fully fenced corner lot that offers backyard privacy, bordered with beautiful matured trees and a large deck overlooking the yard. There is only one neighbor located on the one side and the rest is open giving you breathing room and your space. This refreshing 3-bedroom, rancher with a full basement is move in ready and offers a comfortable eat in kitchen, nice size inviting and cozy living room with large window, 3 decent size bedrooms and a lovely updated 4-piece bath. Freshly painted with some upgraded flooring and a newer furnace. So much to offer on this home as the basement offers additional space to hang out, with a large family room, laundry room, tons of storage and potential for another bedroom and bathroom. Don’t let this one slip away because it has so much to offer and you don’t want to lose out. Look now before someone else does and scoops it up before you have a chance. Let’s take a tour and see what you think. (id:26472)
Property Details
| MLS® Number | 10364528 |
| Property Type | Single Family |
| Neigbourhood | Chetwynd |
| Amenities Near By | Airport, Recreation, Schools, Shopping |
| Community Features | Family Oriented, Pets Allowed |
| Features | Corner Site |
| Parking Space Total | 1 |
Building
| Bathroom Total | 1 |
| Bedrooms Total | 3 |
| Appliances | Range, Refrigerator, Dryer, Freezer, Washer |
| Architectural Style | Ranch |
| Basement Type | Full |
| Constructed Date | 1983 |
| Construction Style Attachment | Detached |
| Exterior Finish | Wood Siding |
| Fire Protection | Smoke Detector Only |
| Heating Type | Forced Air, See Remarks |
| Roof Material | Asphalt Shingle |
| Roof Style | Unknown |
| Stories Total | 2 |
| Size Interior | 1826 Sqft |
| Type | House |
| Utility Water | Municipal Water |
Parking
| Other |
Land
| Access Type | Easy Access |
| Acreage | No |
| Land Amenities | Airport, Recreation, Schools, Shopping |
| Sewer | Municipal Sewage System |
| Size Frontage | 55 Ft |
| Size Irregular | 0.16 |
| Size Total | 0.16 Ac|under 1 Acre |
| Size Total Text | 0.16 Ac|under 1 Acre |
Rooms
| Level | Type | Length | Width | Dimensions |
|---|---|---|---|---|
| Basement | Utility Room | 5'1'' x 5'2'' | ||
| Basement | Office | 8'9'' x 15'2'' | ||
| Basement | Recreation Room | 13'7'' x 19'4'' | ||
| Basement | Utility Room | 12'5'' x 15'1'' | ||
| Basement | Living Room | 11'4'' x 19'4'' | ||
| Main Level | Primary Bedroom | 12'4'' x 9'6'' | ||
| Main Level | Living Room | 12'3'' x 15'9'' | ||
| Main Level | Kitchen | 12'2'' x 9'2'' | ||
| Main Level | Dining Room | 8'10'' x 10'1'' | ||
| Main Level | Bedroom | 9'0'' x 8'10'' | ||
| Main Level | Bedroom | 12'5'' x 9'5'' | ||
| Main Level | 4pc Bathroom | 9' x 5' |
https://www.realtor.ca/real-estate/28931092/4801-52-avenue-sw-chetwynd-chetwynd



