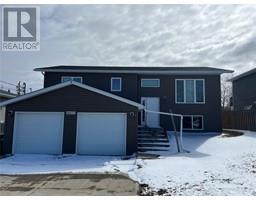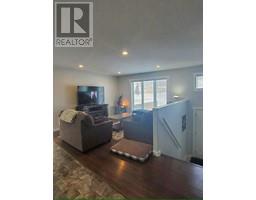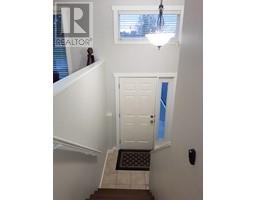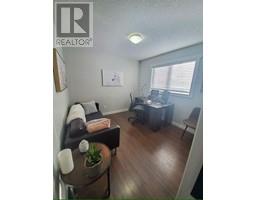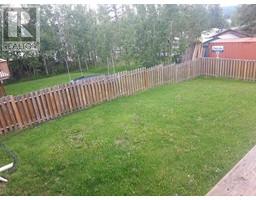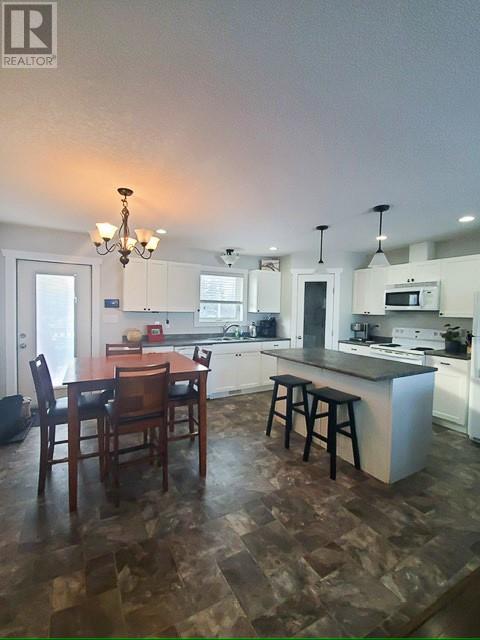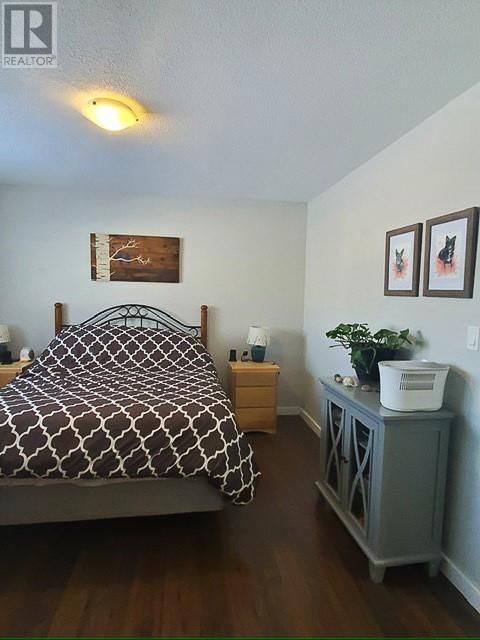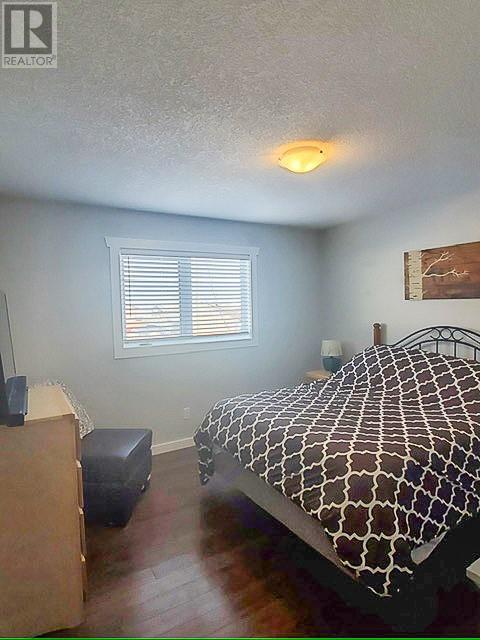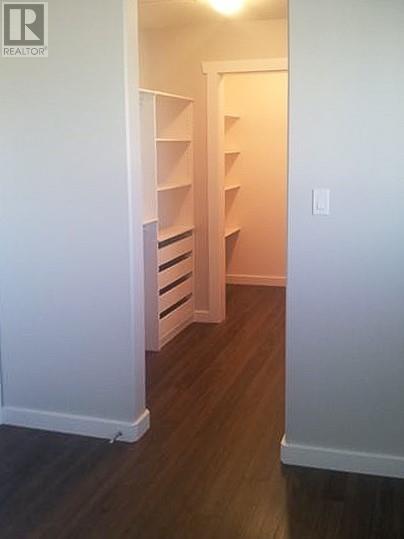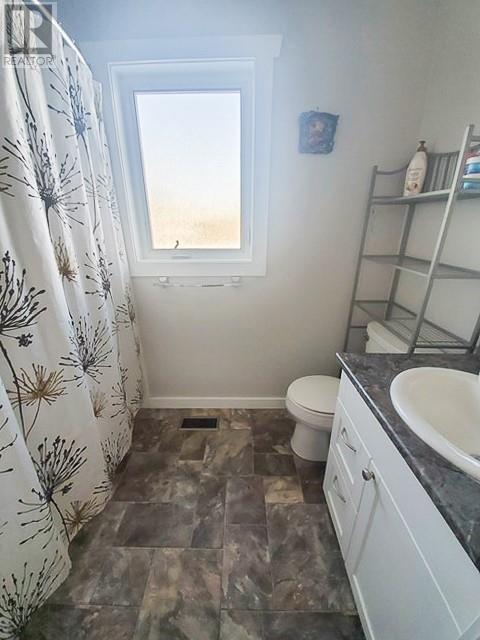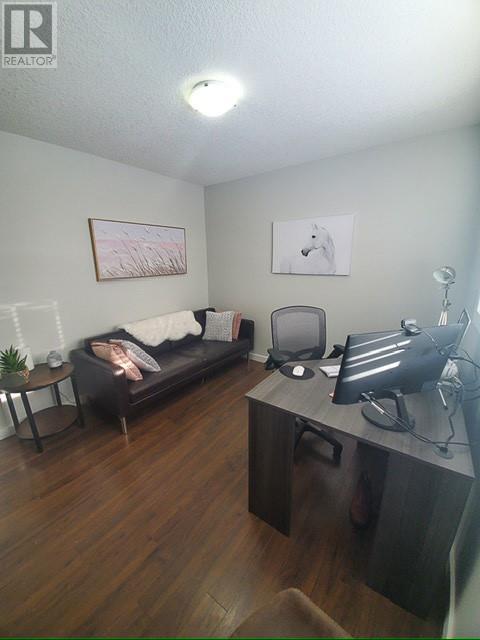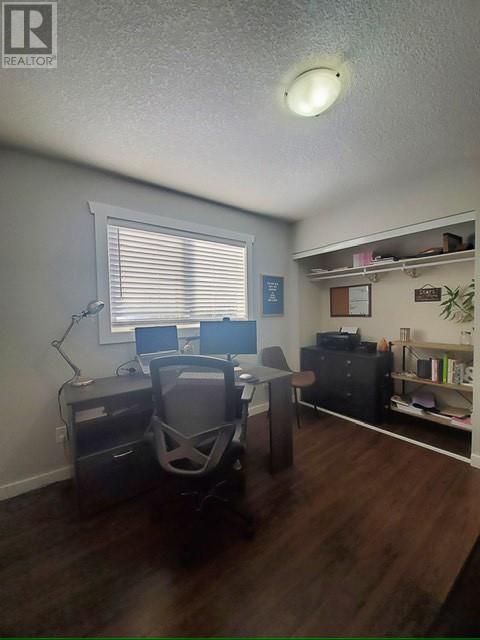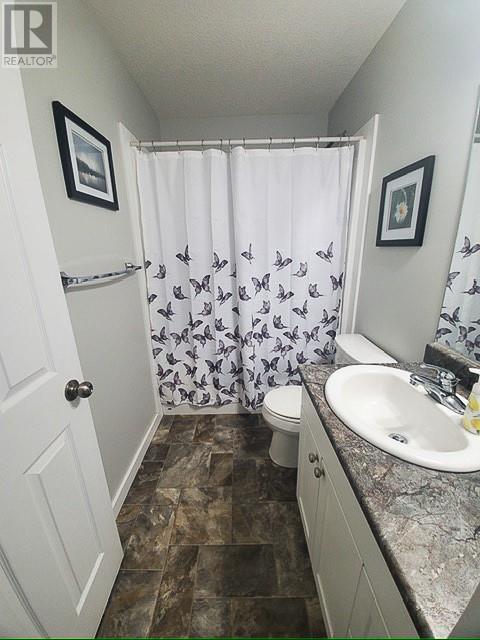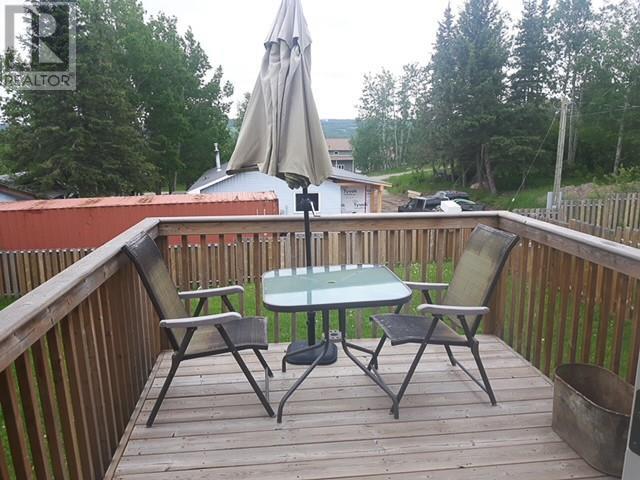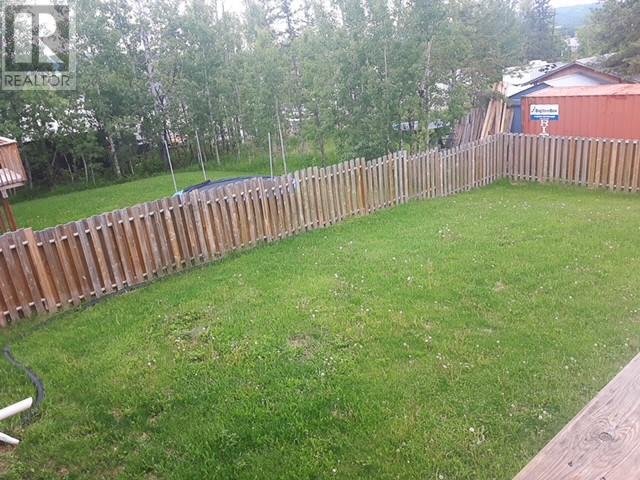4803 56 Avenue, Pouce Coupe, British Columbia V0C 2C0 (26763300)
4803 56 Avenue Pouce Coupe, British Columbia V0C 2C0
Interested?
Contact us for more information

Riley Brown
Personal Real Estate Corporation
www.rileybrown.ca/
10224 - 10th Street
Dawson Creek, British Columbia V1G 3T4
(250) 782-8181
www.dawsoncreekrealty.britishcolumbia.remax.ca/
$435,000
MORTGAGE HELPER Newer (2013) Three bedroom and two bathroom home with a fully legal 1 bed 1 bath suite with its own entrance and utilities. Upstairs offers an open concept kitchen with white cabinetry and features like a corner pantry and island. The kitchen shares a space with the dining room which has access to the fenced back yard as well as a bright living room. Down the hall there are 2 secondary rooms, full 4 pc bathroom and a large master that has a walk-in closet and its own ensuite. The daylight suite has a full kitchen, dining area and a good sized living room. There is one big bedroom, a full bathroom and laundry that finish off the suite. (the suite typically rents for $1,100 per month) Outside there is a fully fenced backyard, attached heated double garage and a huge double concrete driveway. Don't miss this one! (id:26472)
Property Details
| MLS® Number | 10310309 |
| Property Type | Single Family |
| Neigbourhood | Pouce Coupe |
| Community Features | Rentals Allowed |
| Parking Space Total | 2 |
Building
| Bathroom Total | 3 |
| Bedrooms Total | 4 |
| Appliances | Range, Refrigerator, Dishwasher, Washer & Dryer |
| Architectural Style | Ranch |
| Basement Type | Partial |
| Constructed Date | 2013 |
| Construction Style Attachment | Detached |
| Exterior Finish | Vinyl Siding |
| Heating Fuel | Electric |
| Heating Type | Forced Air, See Remarks |
| Roof Material | Asphalt Shingle |
| Roof Style | Unknown |
| Stories Total | 2 |
| Size Interior | 2100 Sqft |
| Type | House |
| Utility Water | Municipal Water |
Parking
| Attached Garage | 2 |
Land
| Acreage | No |
| Sewer | Municipal Sewage System |
| Size Irregular | 0.18 |
| Size Total | 0.18 Ac|under 1 Acre |
| Size Total Text | 0.18 Ac|under 1 Acre |
| Zoning Type | Unknown |
Rooms
| Level | Type | Length | Width | Dimensions |
|---|---|---|---|---|
| Basement | 4pc Bathroom | Measurements not available | ||
| Basement | Laundry Room | 6'2'' x 12'6'' | ||
| Basement | Bedroom | 13'4'' x 13'0'' | ||
| Basement | Kitchen | 6'2'' x 13'0'' | ||
| Basement | Living Room | 19'0'' x 12'11'' | ||
| Main Level | 5pc Bathroom | Measurements not available | ||
| Main Level | 4pc Ensuite Bath | Measurements not available | ||
| Main Level | Bedroom | 10'0'' x 10'0'' | ||
| Main Level | Bedroom | 10'0'' x 10'0'' | ||
| Main Level | Primary Bedroom | 12'0'' x 11'10'' | ||
| Main Level | Kitchen | 11'0'' x 9'0'' | ||
| Main Level | Living Room | 12'6'' x 14'4'' | ||
| Main Level | Dining Room | 10'10'' x 11'0'' |
https://www.realtor.ca/real-estate/26763300/4803-56-avenue-pouce-coupe-pouce-coupe


