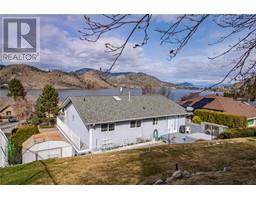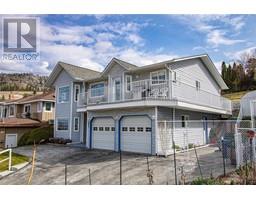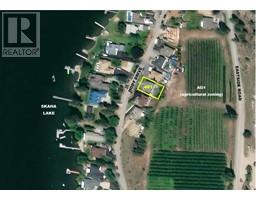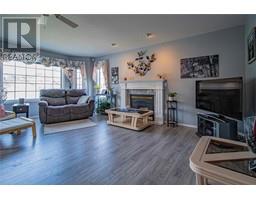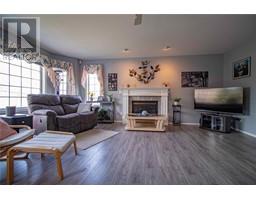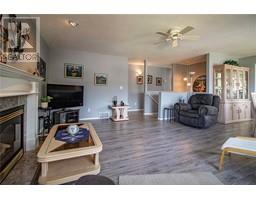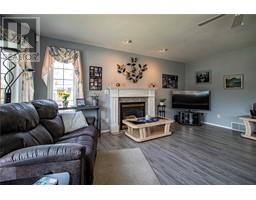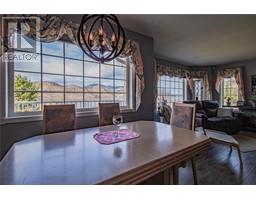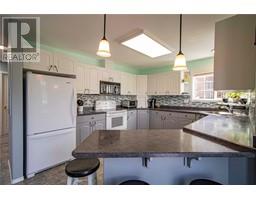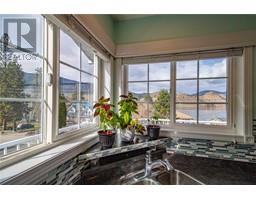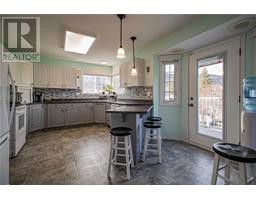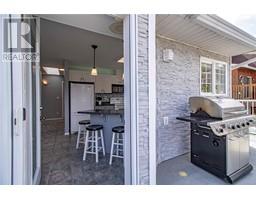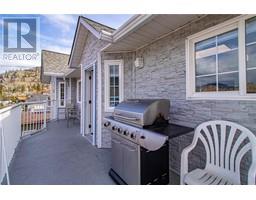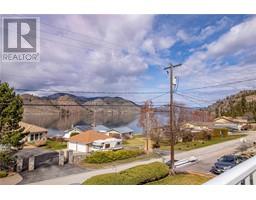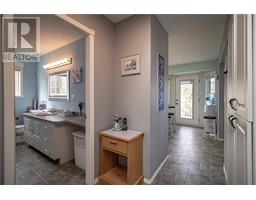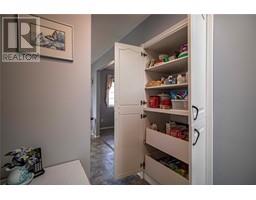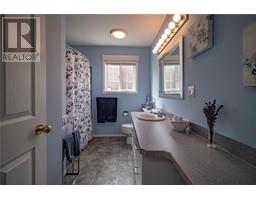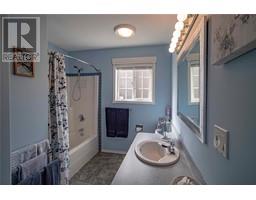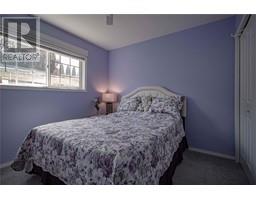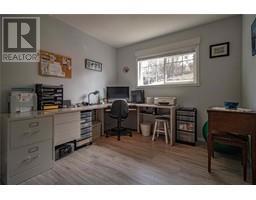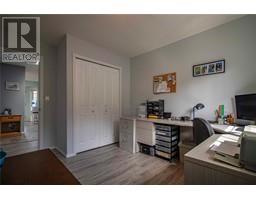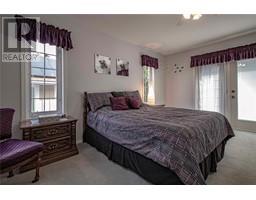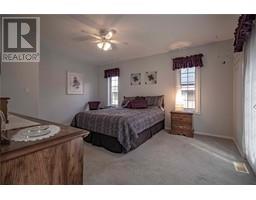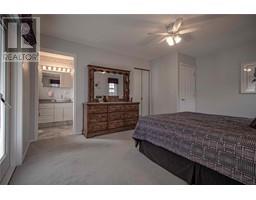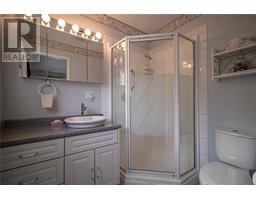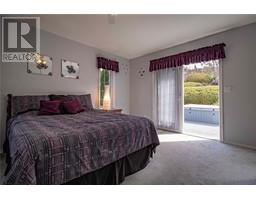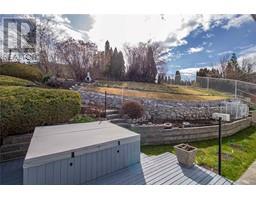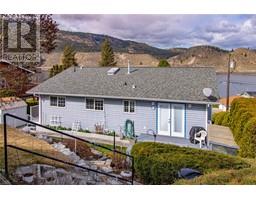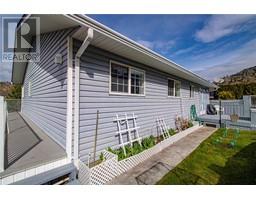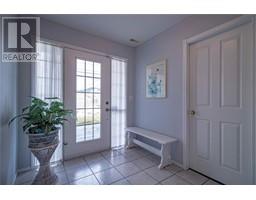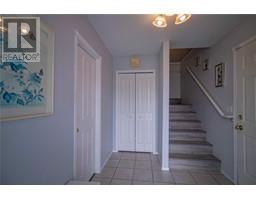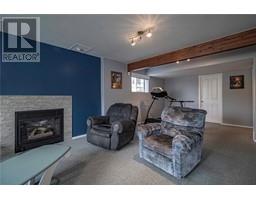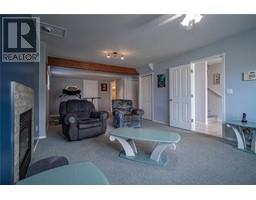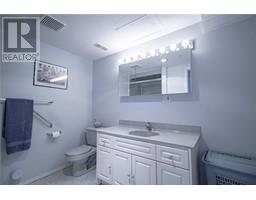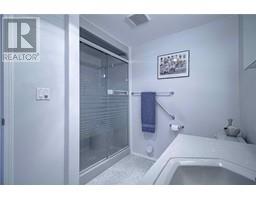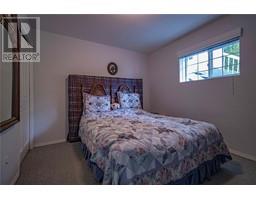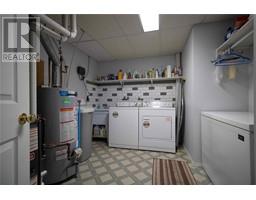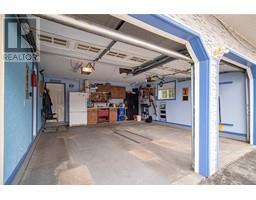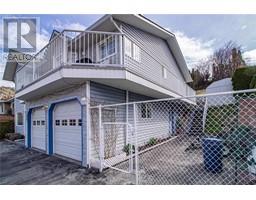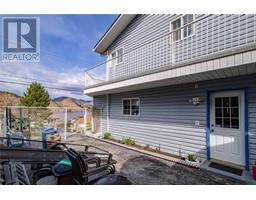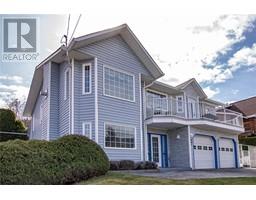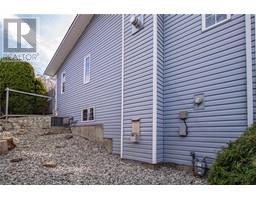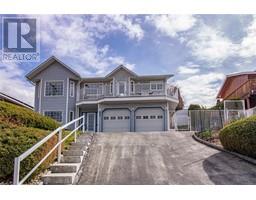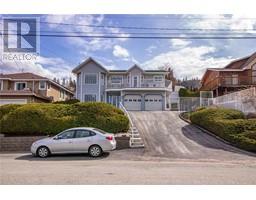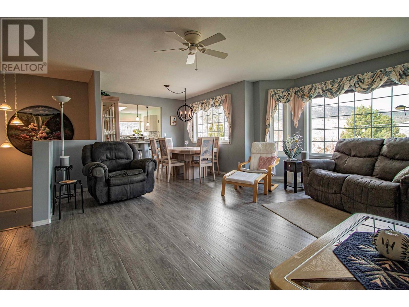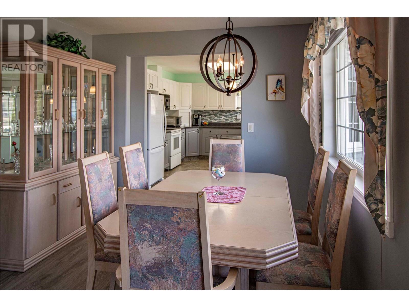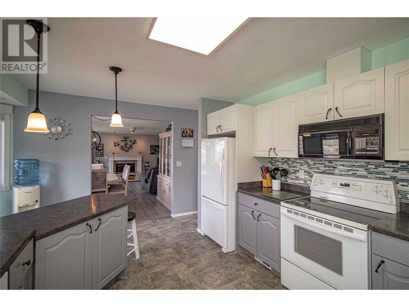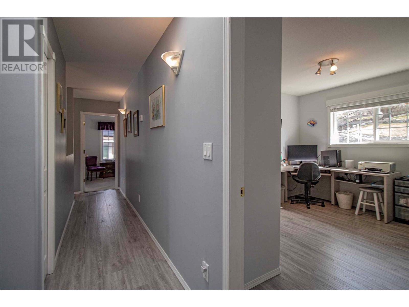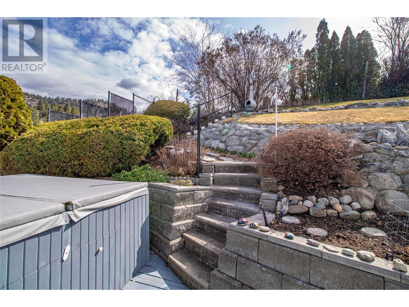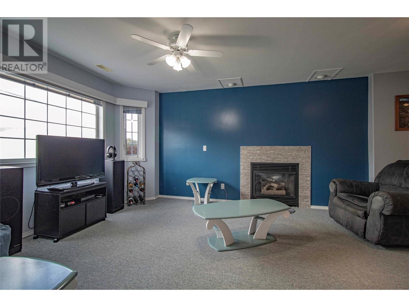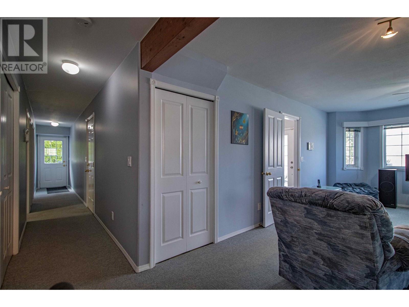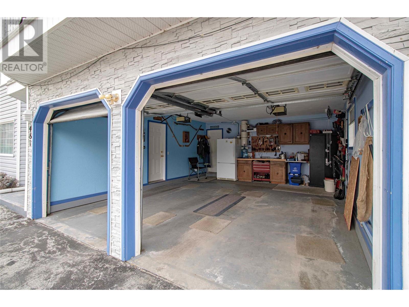481 Hody Drive, Okanagan Falls, British Columbia V0H 1R7 (26677853)
481 Hody Drive Okanagan Falls, British Columbia V0H 1R7
Interested?
Contact us for more information
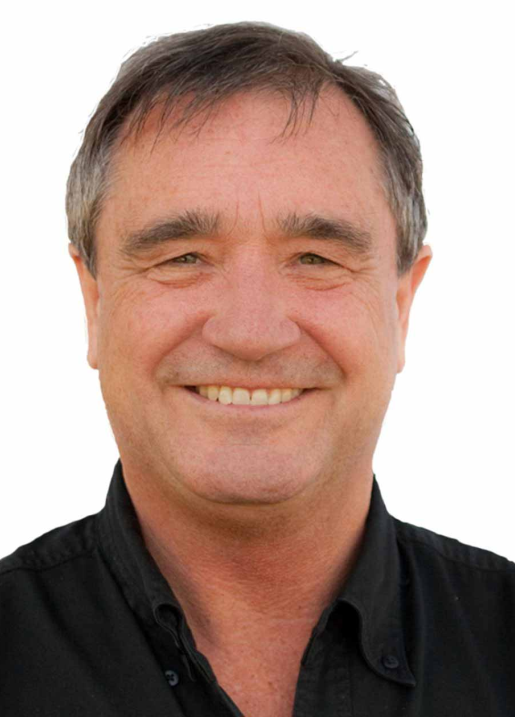
Mike Ingraham
www.livingintheokanagan.com/
www.facebook.com/mikeandjaclyn
www.linkedin.com/pub/mike-i-jaclyn-k/28/812/a99
www.twitter.com/mikeandjaclyn

484 Main Street
Penticton, British Columbia V2A 5C5
(250) 493-2244
(250) 492-6640

Jaclyn Kinrade
www.livingintheokanagan.com/
www.facebook.com/mikeandjaclyn
www.linkedin.com/pub/mike-i-jaclyn-k/28/812/a99
www.twitter.com/mikeandjaclyn

484 Main Street
Penticton, British Columbia V2A 5C5
(250) 493-2244
(250) 492-6640
$849,900
Three good reasons to consider this property: 1) LOCATION. Great sunset views of Skaha Lake over million dollar waterfront homes on quiet Hody Drive. Steps from public access to the lake, 10 minute walk to the beach and groceries. 2) FAMILY HOME. 3 bedrooms, 2 bathrooms on the main, 1 bedroom, bathroom, family room down. New kitchen and bathroom 4 years ago. Primary bedroom opens onto deck with hot tub. Large fenced backyard with flat area at the very back. Orchard behind the property offers additional privacy. 3) SUITE POTENTIAL. Ideal for ground-floor suite. Separate entrance, just add cooking facilities. Use as your principal residence and the suite could qualify under the new B.C. rules for short-term rentals. New furnace and hot water tank in the last year. Double garage with access to the foyer and the basement living area. RV parking beside garage and on the street. Garden shed, storage shed. (Overall square footage: BC Assessment, buyer to verify if important.) (id:26472)
Property Details
| MLS® Number | 10307979 |
| Property Type | Single Family |
| Neigbourhood | Okanagan Falls |
| Amenities Near By | Recreation, Shopping |
| Features | Sloping |
| Parking Space Total | 3 |
| View Type | Lake View, Mountain View |
Building
| Bathroom Total | 3 |
| Bedrooms Total | 4 |
| Appliances | Refrigerator, Dishwasher, Dryer, Range - Electric, Microwave, Washer, Water Softener |
| Architectural Style | Ranch |
| Basement Type | Partial |
| Constructed Date | 1993 |
| Construction Style Attachment | Detached |
| Cooling Type | Central Air Conditioning |
| Exterior Finish | Stone, Vinyl Siding |
| Fire Protection | Security System |
| Fireplace Fuel | Gas |
| Fireplace Present | Yes |
| Fireplace Type | Unknown |
| Heating Type | Forced Air, See Remarks |
| Roof Material | Asphalt Shingle |
| Roof Style | Unknown |
| Stories Total | 2 |
| Size Interior | 2105 Sqft |
| Type | House |
| Utility Water | Community Water User's Utility |
Parking
| See Remarks | |
| Attached Garage | 2 |
| Street | |
| R V | 1 |
Land
| Acreage | No |
| Fence Type | Chain Link |
| Land Amenities | Recreation, Shopping |
| Landscape Features | Sloping, Underground Sprinkler |
| Sewer | Municipal Sewage System |
| Size Irregular | 0.19 |
| Size Total | 0.19 Ac|under 1 Acre |
| Size Total Text | 0.19 Ac|under 1 Acre |
| Zoning Type | Unknown |
Rooms
| Level | Type | Length | Width | Dimensions |
|---|---|---|---|---|
| Lower Level | Full Bathroom | Measurements not available | ||
| Lower Level | Storage | 8'6'' x 5'5'' | ||
| Lower Level | Laundry Room | 11'2'' x 7'8'' | ||
| Lower Level | Bedroom | 11'3'' x 10'1'' | ||
| Lower Level | Games Room | 13'1'' x 11'4'' | ||
| Lower Level | Family Room | 15'7'' x 12'8'' | ||
| Lower Level | Foyer | 8' x 7'9'' | ||
| Main Level | Full Bathroom | Measurements not available | ||
| Main Level | Bedroom | 9'9'' x 9'2'' | ||
| Main Level | Bedroom | 10' x 9'8'' | ||
| Main Level | Full Ensuite Bathroom | Measurements not available | ||
| Main Level | Primary Bedroom | 15'10'' x 12'5'' | ||
| Main Level | Kitchen | 16' x 11' | ||
| Main Level | Dining Room | 10' x 9'10'' | ||
| Main Level | Living Room | 18'9'' x 13' |
https://www.realtor.ca/real-estate/26677853/481-hody-drive-okanagan-falls-okanagan-falls


