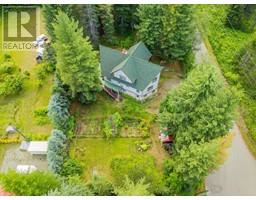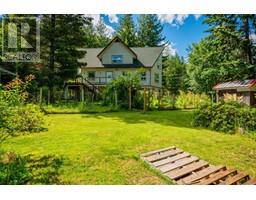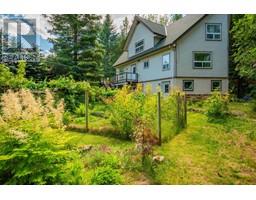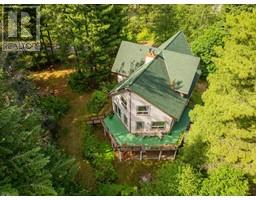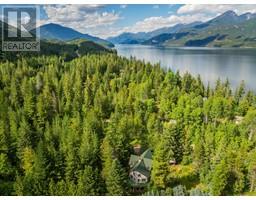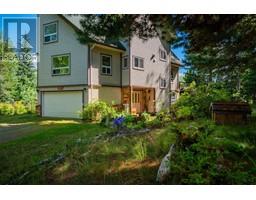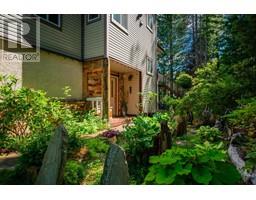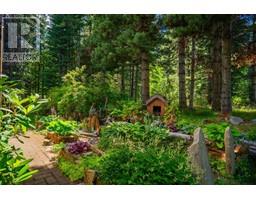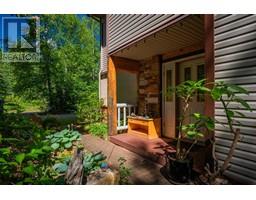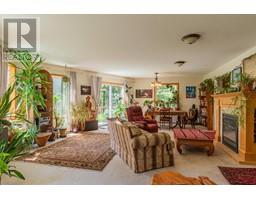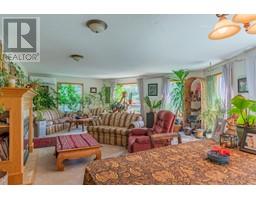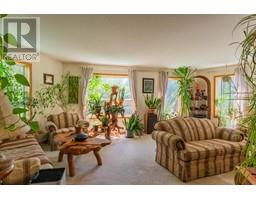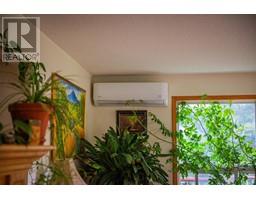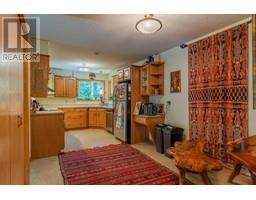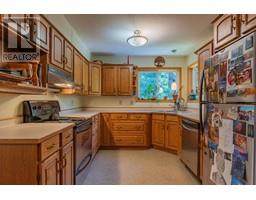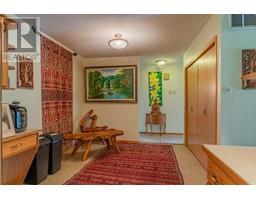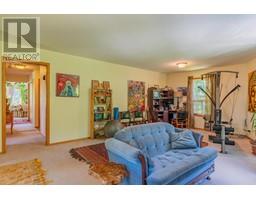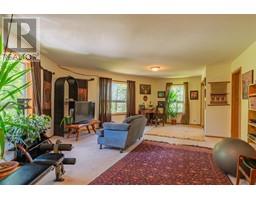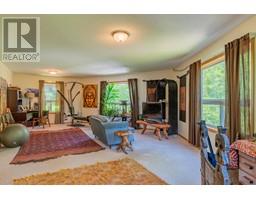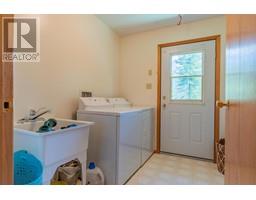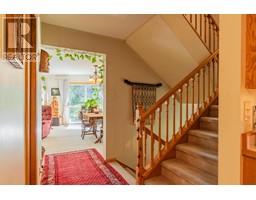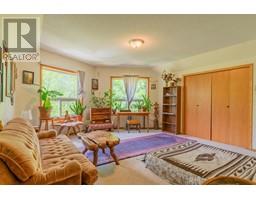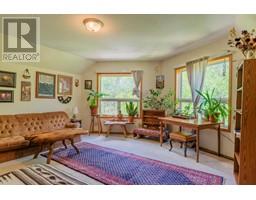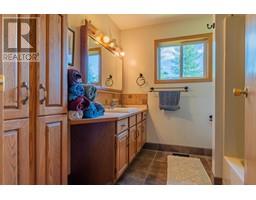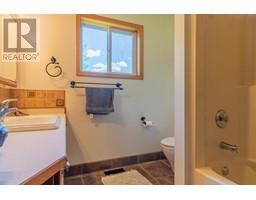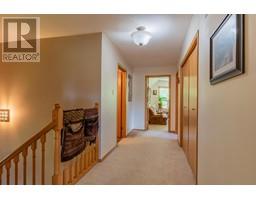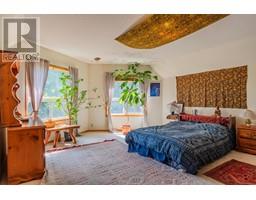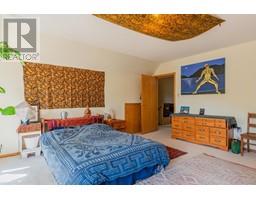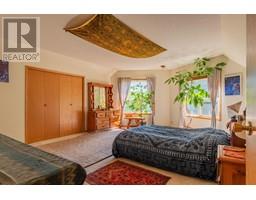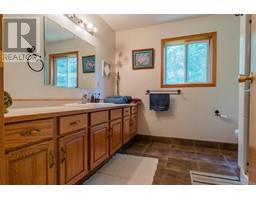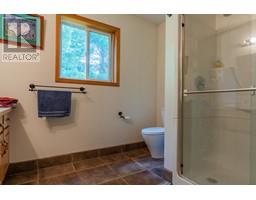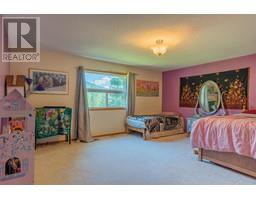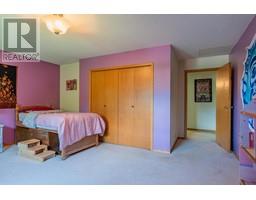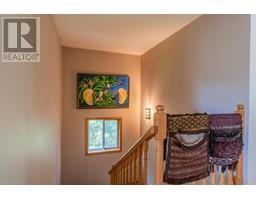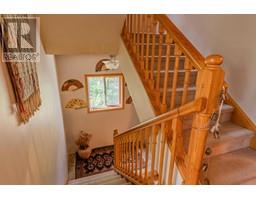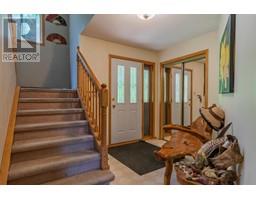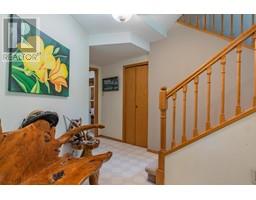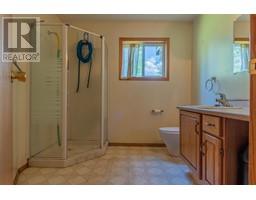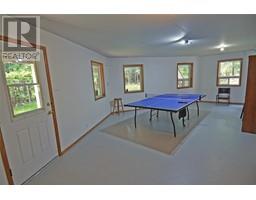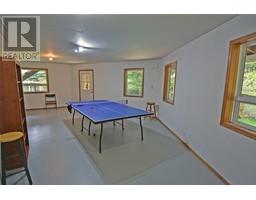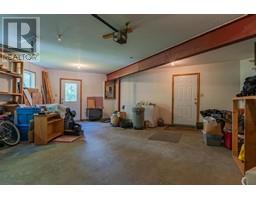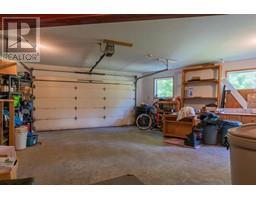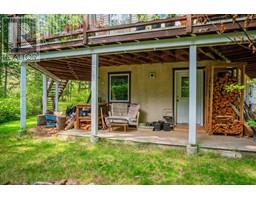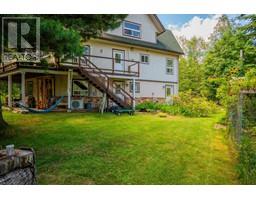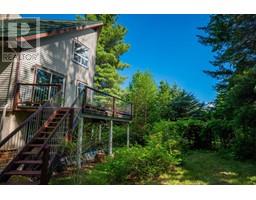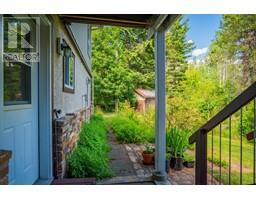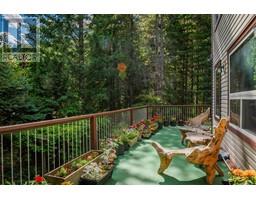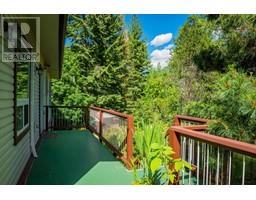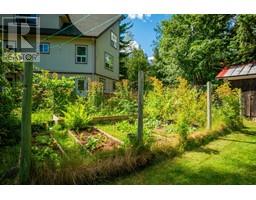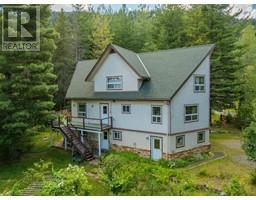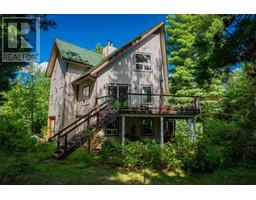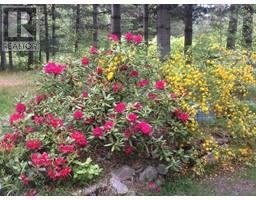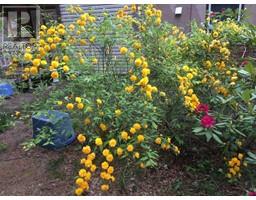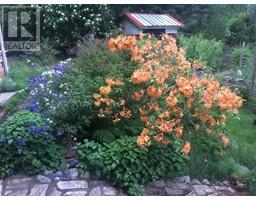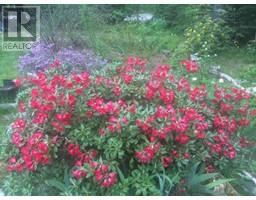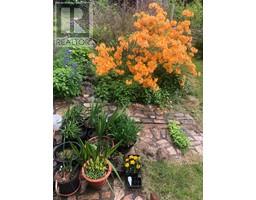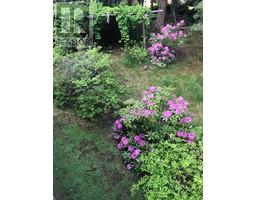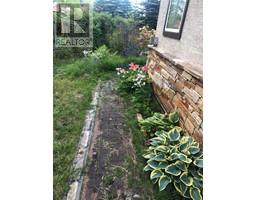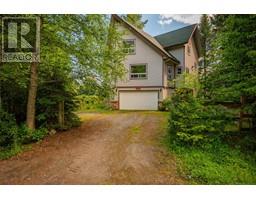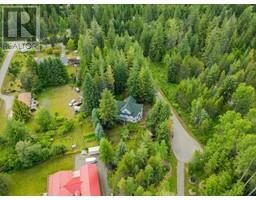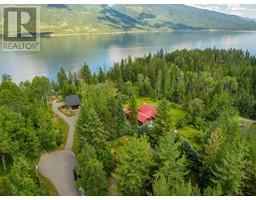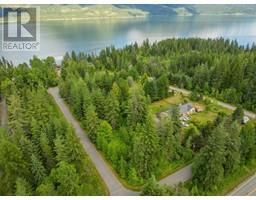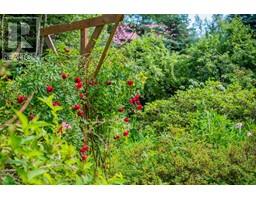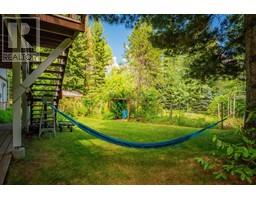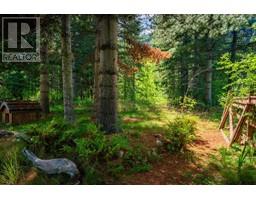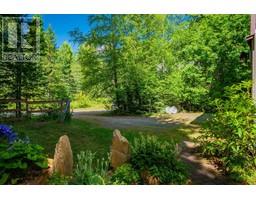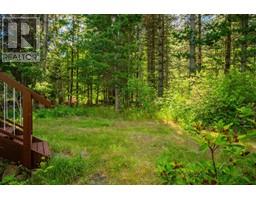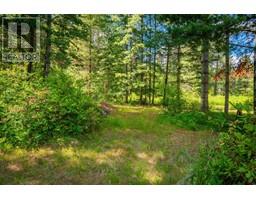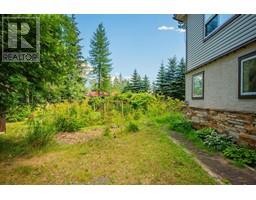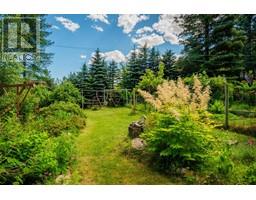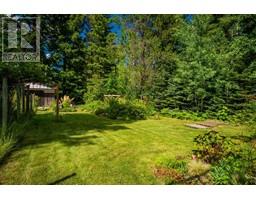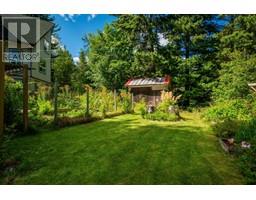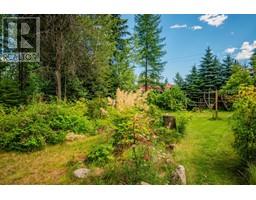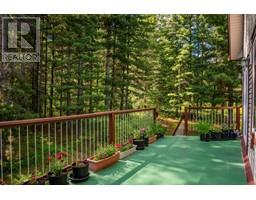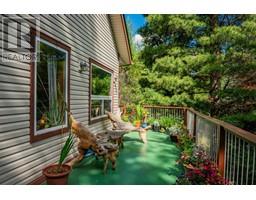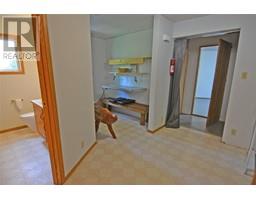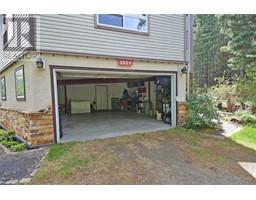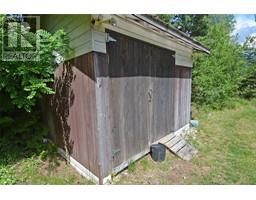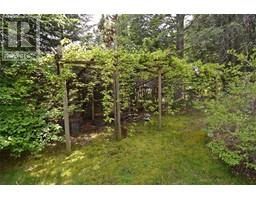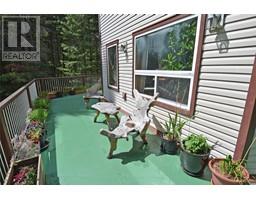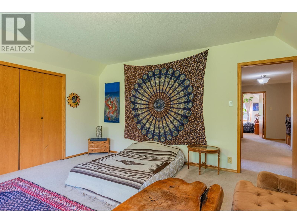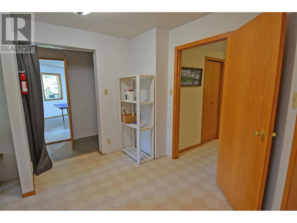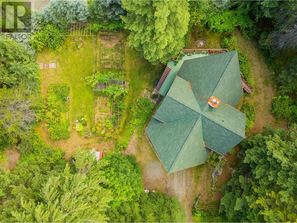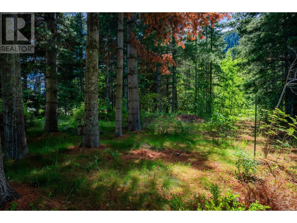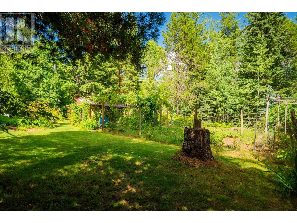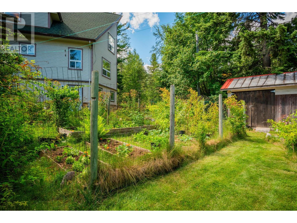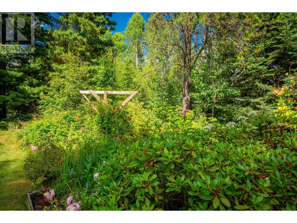4826 Fletcher Creek Frontage Road, Fletcher Creek, British Columbia V0G 1M0 (28345876)
4826 Fletcher Creek Frontage Road Fletcher Creek, British Columbia V0G 1M0
Interested?
Contact us for more information
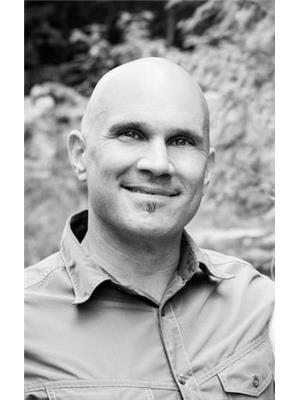
Kevin Arcuri
www.liveinthekootenays.com/

593 Baker Street
Nelson, British Columbia V1L 4J1
(250) 352-3581
(250) 352-5102
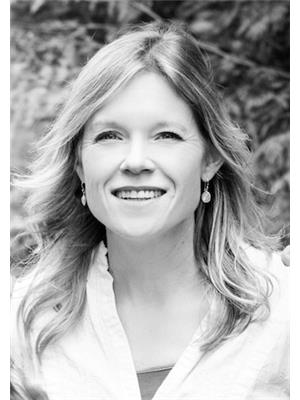
Layla Precious

593 Baker Street
Nelson, British Columbia V1L 4J1
(250) 352-3581
(250) 352-5102
$699,000
This uniquely designed home boasts a distinctive layout with beautifully spacious rooms spread across three levels, perfectly blending comfort with an abundance of natural light. The main floor features a new air-source heat pump, a large living room, a propane fireplace, a family room, a kitchen, a sundeck overlooking the garden, and a convenient laundry area. There are three bedrooms located on the upper floor, providing a sense of privacy. Set on 1.18 acres, the property is both private and beautifully landscaped, featuring fenced gardens, fruit trees, grapevines, perennials, and mature trees. The large, attached double garage/workshop enhances the home's functionality. Recent upgrades include a new roof, a heat pump, and high-speed fibre internet. Located between Kaslo and Ainsworth Hot Springs, this property is just a short walk from Kootenay Lake with a 1 km private lakeshore path leading to Fletcher Falls recreational area, offering a serene and convenient lifestyle. (id:26472)
Property Details
| MLS® Number | 10348806 |
| Property Type | Single Family |
| Neigbourhood | Balfour to Kaslo West |
| Parking Space Total | 2 |
Building
| Bathroom Total | 3 |
| Bedrooms Total | 3 |
| Architectural Style | Other |
| Constructed Date | 1995 |
| Construction Style Attachment | Detached |
| Exterior Finish | Vinyl Siding |
| Flooring Type | Mixed Flooring |
| Heating Fuel | Wood |
| Heating Type | Baseboard Heaters, Forced Air, Heat Pump, Stove |
| Roof Material | Asphalt Shingle |
| Roof Style | Unknown |
| Stories Total | 3 |
| Size Interior | 3345 Sqft |
| Type | House |
| Utility Water | Community Water User's Utility |
Parking
| Attached Garage | 2 |
Land
| Acreage | Yes |
| Sewer | Septic Tank |
| Size Irregular | 1.18 |
| Size Total | 1.18 Ac|1 - 5 Acres |
| Size Total Text | 1.18 Ac|1 - 5 Acres |
| Zoning Type | Unknown |
Rooms
| Level | Type | Length | Width | Dimensions |
|---|---|---|---|---|
| Second Level | Bedroom | 19'2'' x 15'5'' | ||
| Second Level | Bedroom | 16'8'' x 15'7'' | ||
| Second Level | Primary Bedroom | 21'3'' x 15'5'' | ||
| Second Level | 4pc Bathroom | Measurements not available | ||
| Basement | Other | 11'10'' x 29'9'' | ||
| Basement | Foyer | 10'11'' x 13'7'' | ||
| Basement | 4pc Bathroom | Measurements not available | ||
| Main Level | 4pc Bathroom | Measurements not available | ||
| Main Level | Laundry Room | 8'2'' x 8'2'' | ||
| Main Level | Family Room | 19'3'' x 29'10'' | ||
| Main Level | Kitchen | 9'3'' x 20'10'' | ||
| Main Level | Living Room | 21'0'' x 29'11'' |


