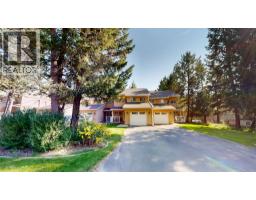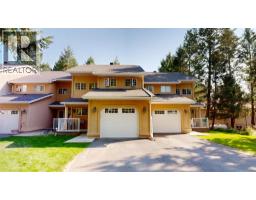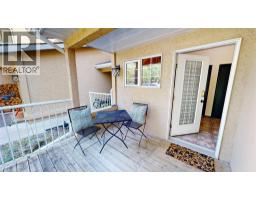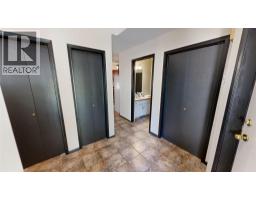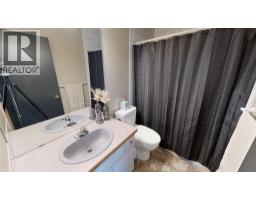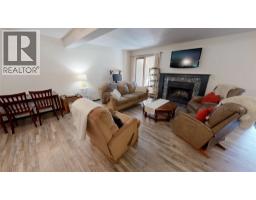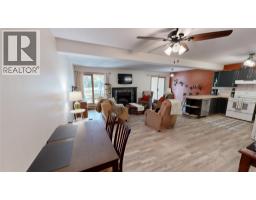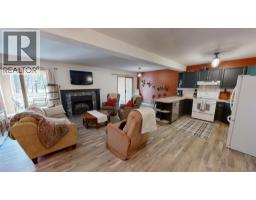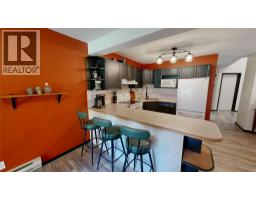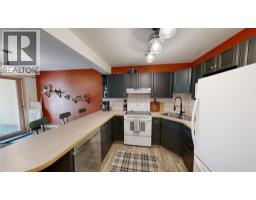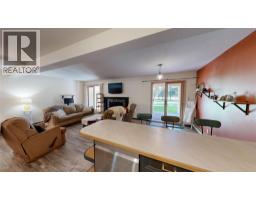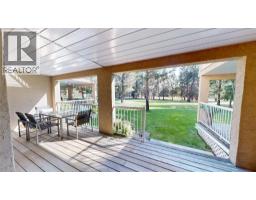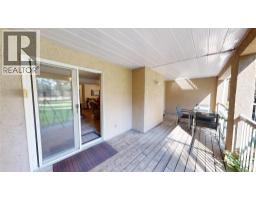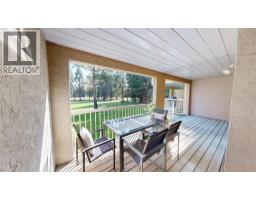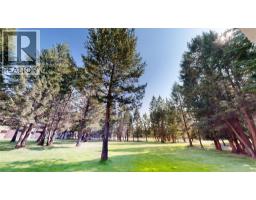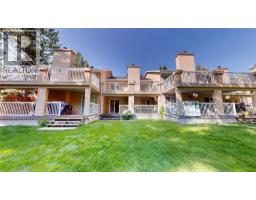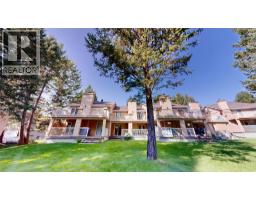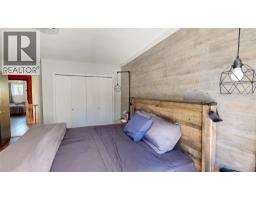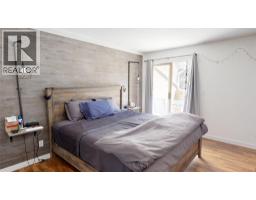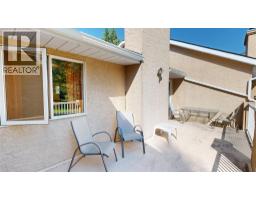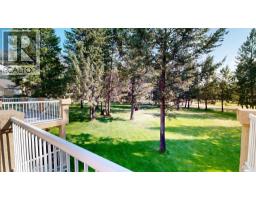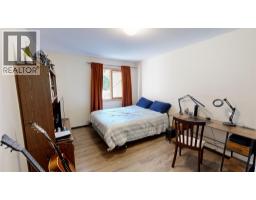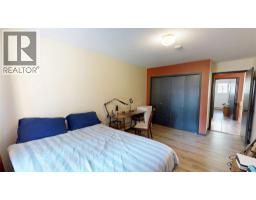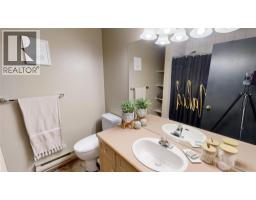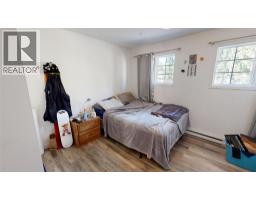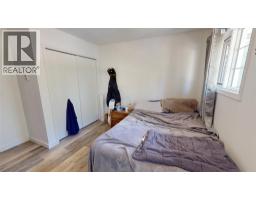4850 Mckay Street Unit# 2, Radium Hot Springs, British Columbia V0A 1M0 (28863887)
4850 Mckay Street Unit# 2 Radium Hot Springs, British Columbia V0A 1M0
Interested?
Contact us for more information
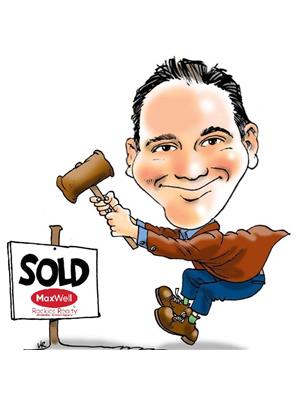
Scott Sauermann

1214 7th Avenue, Box 2280
Invermere, British Columbia V0A 1K0
(250) 341-6044
www.realestateinvermere.ca/
$399,900Maintenance, Reserve Fund Contributions, Insurance, Ground Maintenance, Other, See Remarks
$550 Monthly
Maintenance, Reserve Fund Contributions, Insurance, Ground Maintenance, Other, See Remarks
$550 MonthlyThis townhouse in Radium Hot Springs, BC offers a harmonious blend of comfort and natural beauty. Spread across two floors, the property features three bedrooms and two bathrooms. The open-concept design seamlessly integrates the kitchen and living room, creating an inviting space for relaxation and entertainment. The interior includes a stone-framed fireplace in the living area, complemented by comfortable seating it adds warmth and character. The kitchen showcases vibrant accent walls, dark cabinetry, and a breakfast bar perfect for casual dining. Outside, the property is surrounded by lush greenery and towering trees, offering a serene backdrop. Dual decks provide ample outdoor living space, ideal for enjoying the fresh mountain air. The townhouse complex features well-maintained grounds with manicured lawns and ample parking. This residence combines the convenience of town living with the tranquility of a mountain retreat. With its thoughtful design and picturesque setting, this townhouse presents an ideal opportunity for those seeking a cozy home in the heart of nature. (id:26472)
Property Details
| MLS® Number | 10362907 |
| Property Type | Single Family |
| Neigbourhood | Radium Hot Springs |
| Community Name | NES104 |
| Amenities Near By | Golf Nearby, Park, Recreation, Shopping, Ski Area |
| Community Features | Family Oriented, Pets Allowed |
| Features | Level Lot, Treed, Two Balconies |
| Parking Space Total | 3 |
Building
| Bathroom Total | 2 |
| Bedrooms Total | 3 |
| Appliances | Refrigerator, Dishwasher, Dryer, Range - Electric, Washer |
| Constructed Date | 1991 |
| Construction Style Attachment | Attached |
| Exterior Finish | Stucco |
| Fireplace Fuel | Wood |
| Fireplace Present | Yes |
| Fireplace Total | 1 |
| Fireplace Type | Conventional |
| Heating Type | Baseboard Heaters |
| Roof Material | Asphalt Shingle |
| Roof Style | Unknown |
| Stories Total | 2 |
| Size Interior | 1489 Sqft |
| Type | Row / Townhouse |
| Utility Water | Municipal Water |
Parking
| Attached Garage | 1 |
Land
| Access Type | Easy Access |
| Acreage | No |
| Land Amenities | Golf Nearby, Park, Recreation, Shopping, Ski Area |
| Landscape Features | Landscaped, Level |
| Sewer | Municipal Sewage System |
| Size Total Text | Under 1 Acre |
Rooms
| Level | Type | Length | Width | Dimensions |
|---|---|---|---|---|
| Second Level | Bedroom | 10'5'' x 14'7'' | ||
| Second Level | Bedroom | 12'0'' x 12'9'' | ||
| Second Level | Primary Bedroom | 11'9'' x 14'7'' | ||
| Second Level | 4pc Bathroom | Measurements not available | ||
| Main Level | Foyer | 8'0'' x 10'7'' | ||
| Main Level | 4pc Bathroom | Measurements not available | ||
| Main Level | Living Room | 14'4'' x 20'7'' | ||
| Main Level | Dining Room | 9'0'' x 9'0'' | ||
| Main Level | Kitchen | 9'0'' x 10'0'' |


