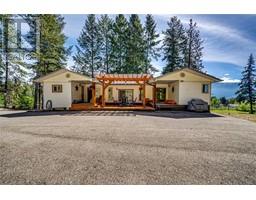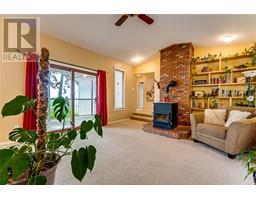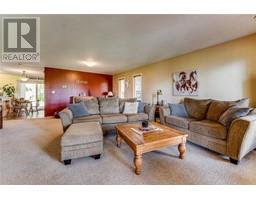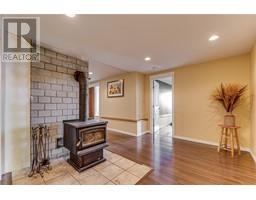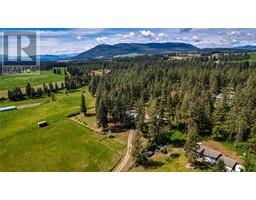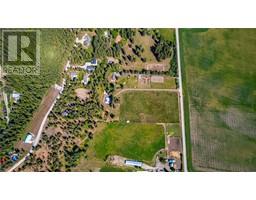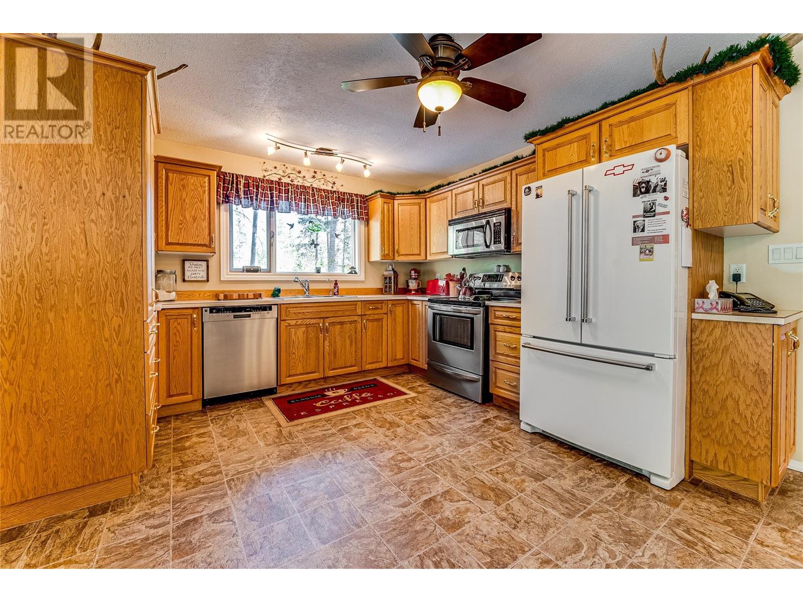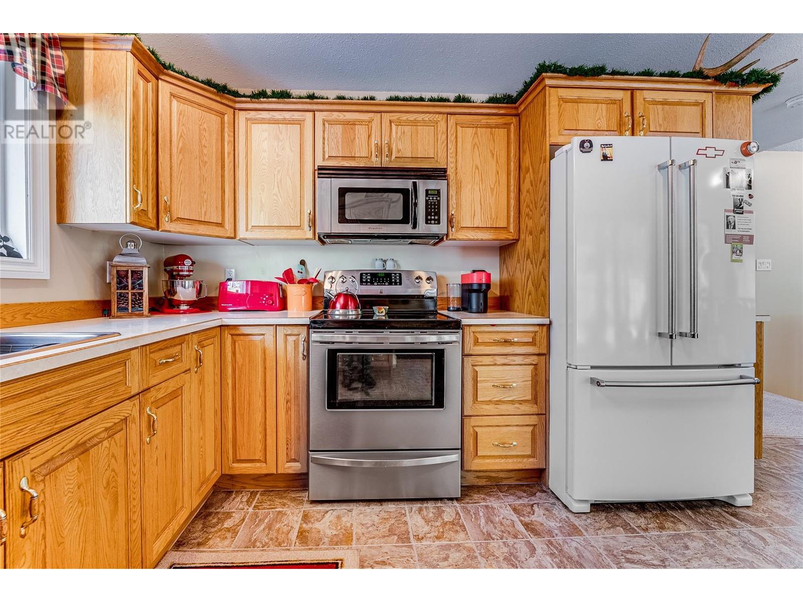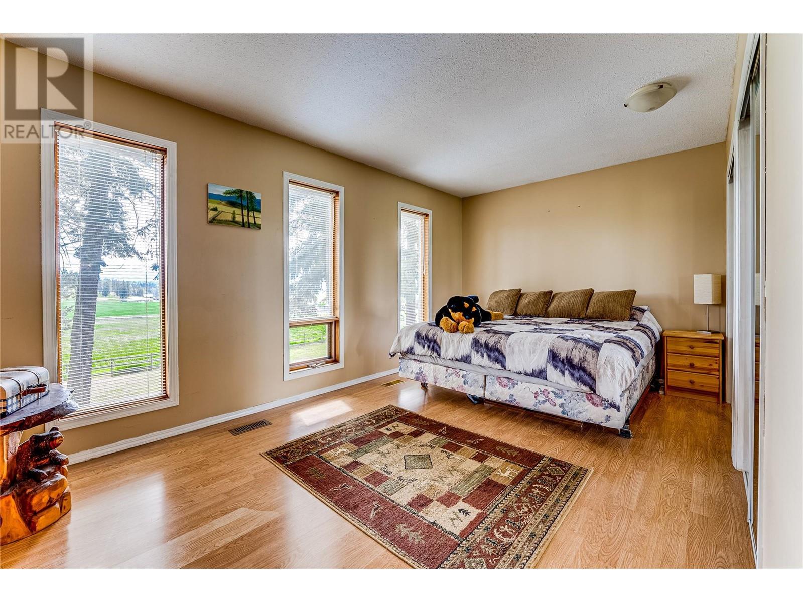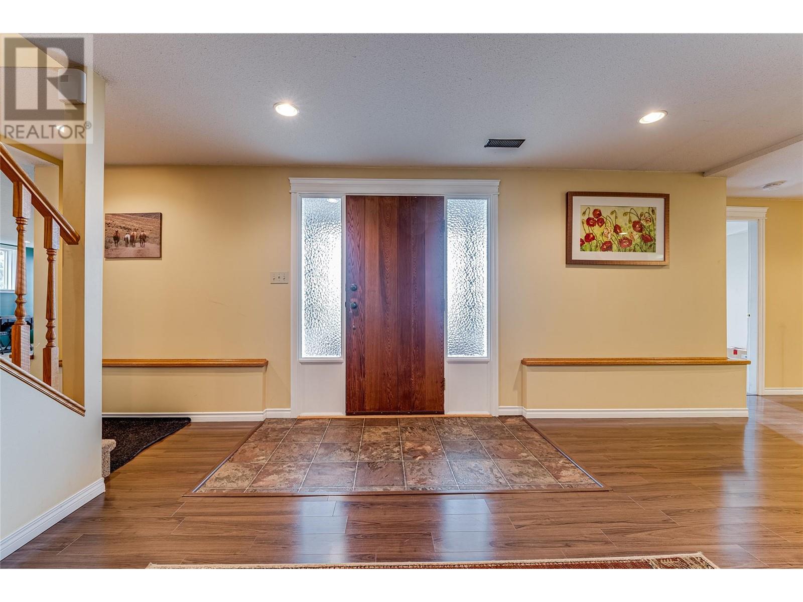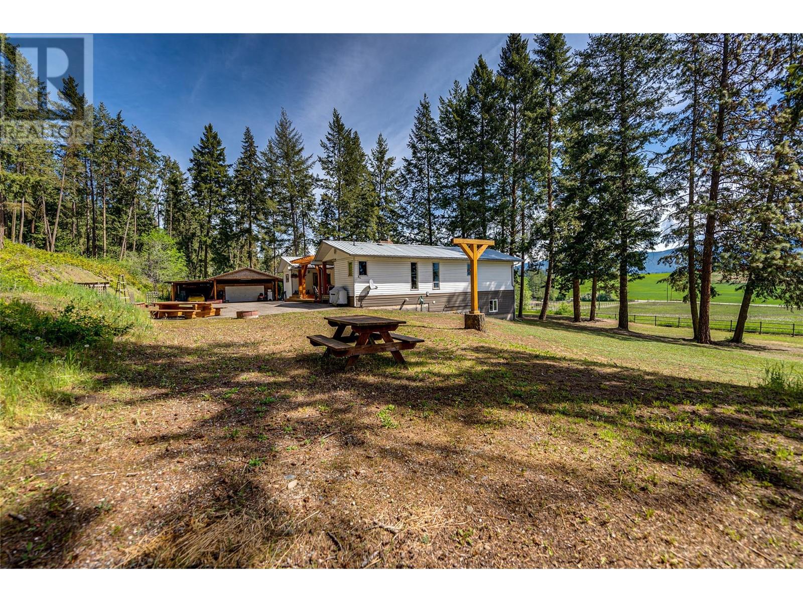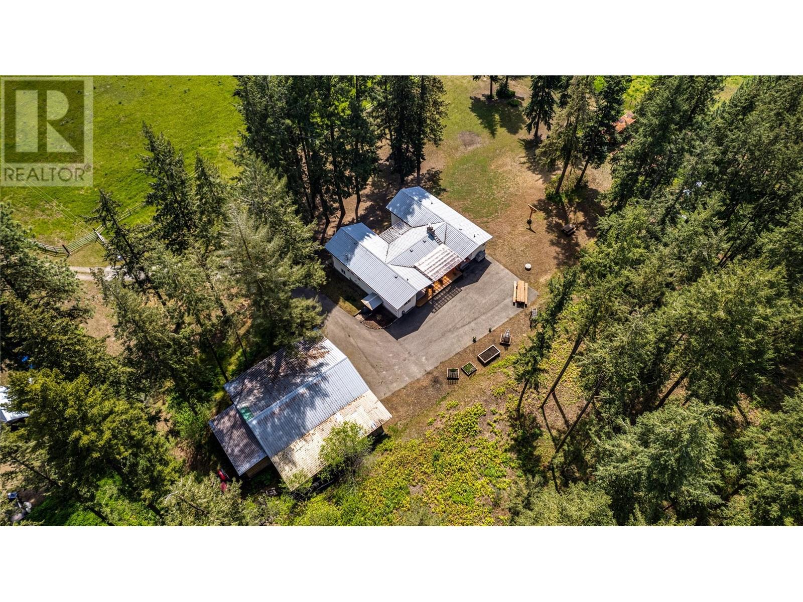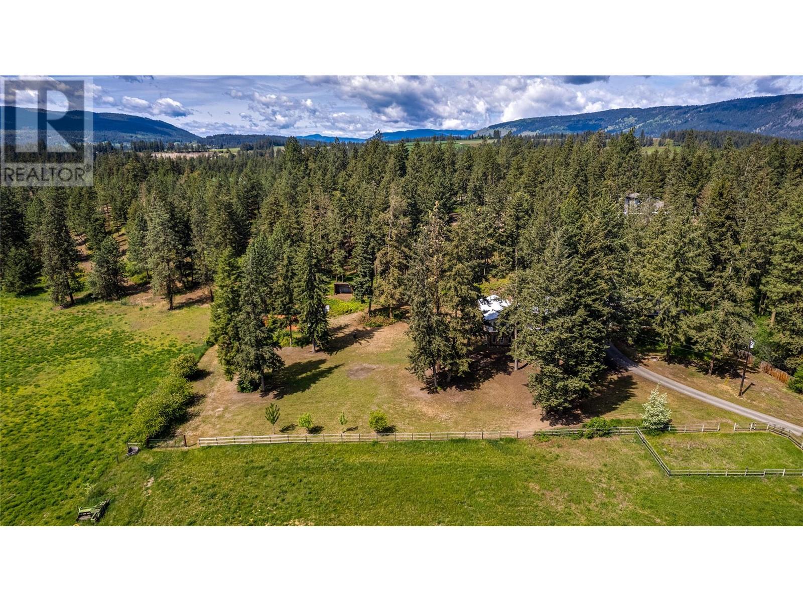4851 Lansdowne Road, Armstrong, British Columbia V0E 1B4 (26915239)
4851 Lansdowne Road Armstrong, British Columbia V0E 1B4
Interested?
Contact us for more information

Lisa Salt
www.saltfowler.com/
https://www.facebook.com/vernonrealestate
www.linkedin.com/in/lisasalt
https://twitter.com/lisasalt
https://instagram.com/salt.fowler

5603 27th Street
Vernon, British Columbia V1T 8Z5
(250) 549-4161
https://saltfowler.com/
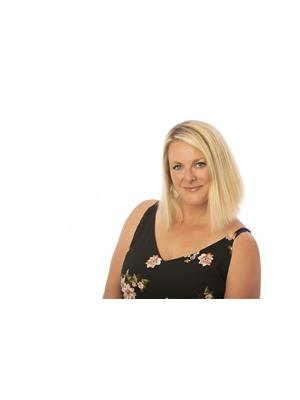
Christie King

5603 27th Street
Vernon, British Columbia V1T 8Z5
(250) 549-4161
https://saltfowler.com/

Gordon Fowler
Personal Real Estate Corporation
www.saltfowler.com/

5603 27th Street
Vernon, British Columbia V1T 8Z5
(250) 549-4161
https://saltfowler.com/
$1,290,000
If you’re seeking peace and tranquility, look no further. This private, flat acreage offers immense potential. Spanning just over 6 acres, this rural property boasts fantastic views and is only minutes from town and the highway, making it a convenient location. The spacious house features a unique floor plan perfect for entertaining, with an open-concept eat-in kitchen, stainless steel appliances, formal dining area, multiple living spaces, large bedrooms, three full bathrooms & mainfloor laundry. Numerous bright windows allow daylight to flood the home throughout the day. The covered deck provides an excellent space for unwinding and enjoying summer evenings. The fully finished above-ground basement, with multiple entrances, offers great potential for an in-law suite or additional entertaining areas. Enjoy the convenience of natural gas heating and the comfort of wood heat as a secondary source. The property includes a reliable well with excellent flow, a nice garden area with good soil, and has previously been hayed for farm status. A detached double garage/workshop provides ample space for toys, along with RV parking. Set in a very private location away from the road, the home offers fabulous views from the front rooms and the deck. Whether you're looking for a hobby farm or simply need space and privacy, this property is perfect for you. (id:26472)
Property Details
| MLS® Number | 10314369 |
| Property Type | Single Family |
| Neigbourhood | Armstrong/ Spall. |
| Community Features | Pets Allowed, Rentals Allowed |
| Features | Private Setting, Balcony, Jacuzzi Bath-tub, One Balcony |
| Parking Space Total | 20 |
| View Type | Valley View, View (panoramic) |
Building
| Bathroom Total | 3 |
| Bedrooms Total | 3 |
| Appliances | Refrigerator, Dishwasher, Range - Electric, Microwave, Washer & Dryer |
| Basement Type | Full |
| Constructed Date | 1981 |
| Construction Style Attachment | Detached |
| Exterior Finish | Brick, Vinyl Siding, Wood Siding, Composite Siding |
| Fire Protection | Smoke Detector Only |
| Fireplace Present | Yes |
| Fireplace Type | Stove |
| Flooring Type | Carpeted, Linoleum |
| Heating Type | Forced Air, See Remarks |
| Roof Material | Steel |
| Roof Style | Unknown |
| Stories Total | 2 |
| Size Interior | 3385 Sqft |
| Type | House |
| Utility Water | Well |
Parking
| See Remarks | |
| Covered | |
| Detached Garage | 2 |
| R V |
Land
| Access Type | Easy Access |
| Acreage | Yes |
| Fence Type | Fence, Cross Fenced |
| Landscape Features | Landscaped |
| Sewer | Septic Tank |
| Size Irregular | 6.31 |
| Size Total | 6.31 Ac|5 - 10 Acres |
| Size Total Text | 6.31 Ac|5 - 10 Acres |
| Zoning Type | Agricultural |
Rooms
| Level | Type | Length | Width | Dimensions |
|---|---|---|---|---|
| Lower Level | Recreation Room | 16'2'' x 34'3'' | ||
| Lower Level | Laundry Room | 8'8'' x 9'10'' | ||
| Lower Level | Storage | 8'5'' x 17'5'' | ||
| Lower Level | 3pc Bathroom | 6'10'' x 11'9'' | ||
| Lower Level | Other | 6'10'' x 5'11'' | ||
| Lower Level | Bedroom | 16'2'' x 17'10'' | ||
| Lower Level | Foyer | 20'4'' x 14'2'' | ||
| Lower Level | Other | 7'3'' x 8'1'' | ||
| Main Level | Storage | 10'7'' x 22'7'' | ||
| Main Level | Other | 36'6'' x 45'5'' | ||
| Main Level | Other | 23'4'' x 22'0'' | ||
| Main Level | 3pc Ensuite Bath | 9'3'' x 9'2'' | ||
| Main Level | Primary Bedroom | 17'2'' x 16'8'' | ||
| Main Level | 4pc Bathroom | 10'1'' x 6'1'' | ||
| Main Level | Bedroom | 17'4'' x 10'1'' | ||
| Main Level | Family Room | 16'6'' x 22'6'' | ||
| Main Level | Kitchen | 17'3'' x 11'4'' | ||
| Main Level | Laundry Room | 9'0'' x 5'3'' | ||
| Main Level | Other | 35'10'' x 12'11'' | ||
| Main Level | Living Room | 15'8'' x 14'10'' | ||
| Main Level | Other | 20'4'' x 8'4'' |
https://www.realtor.ca/real-estate/26915239/4851-lansdowne-road-armstrong-armstrong-spall


