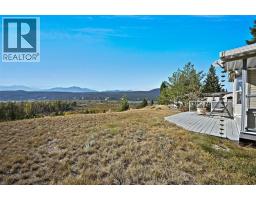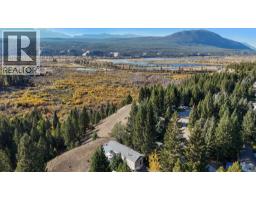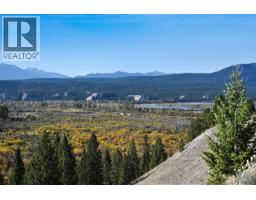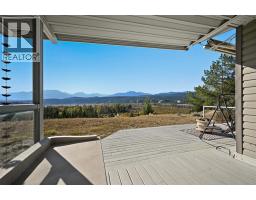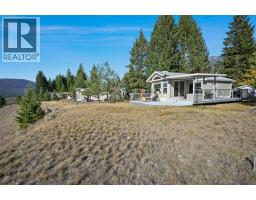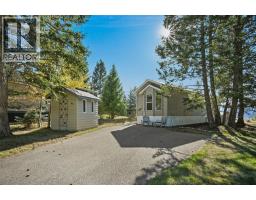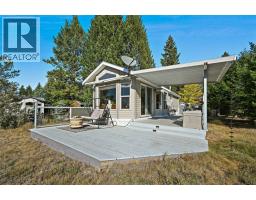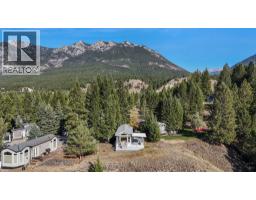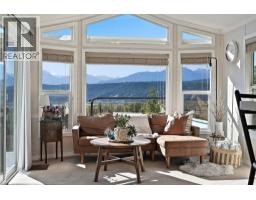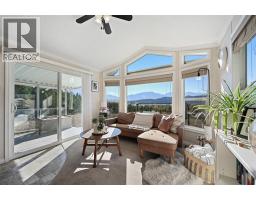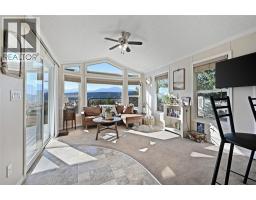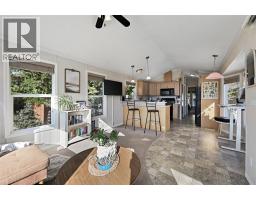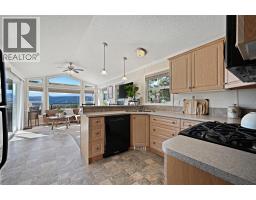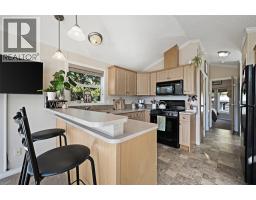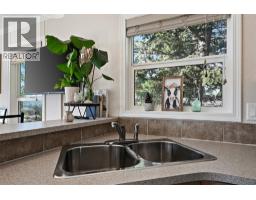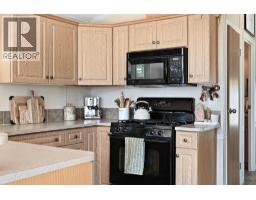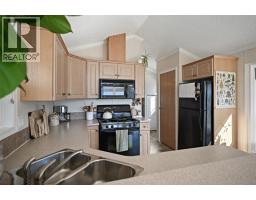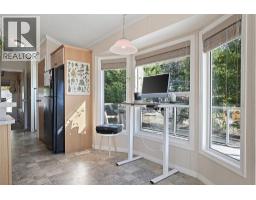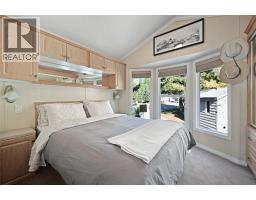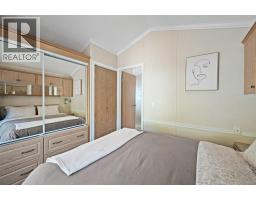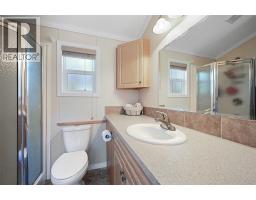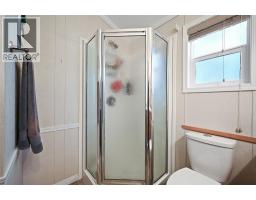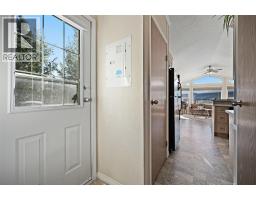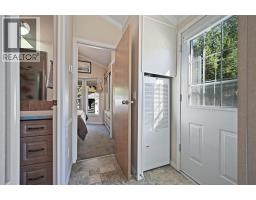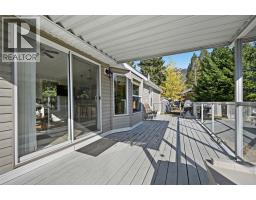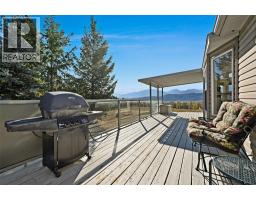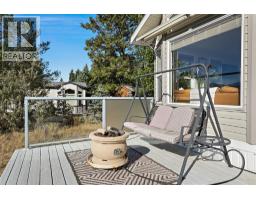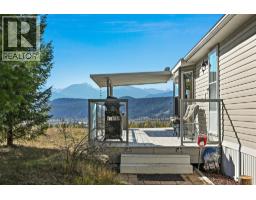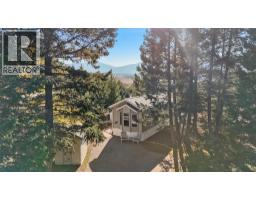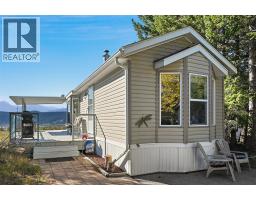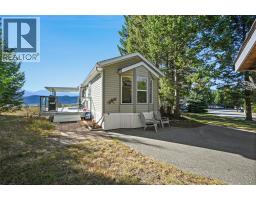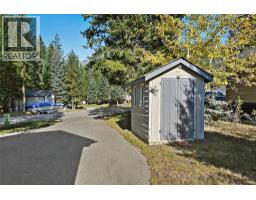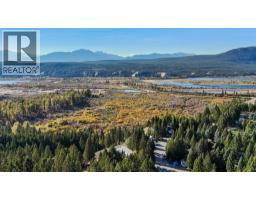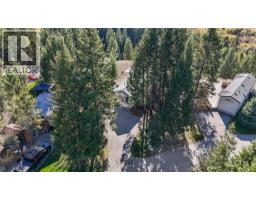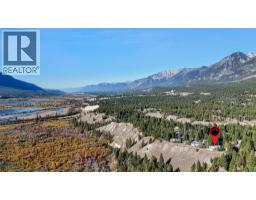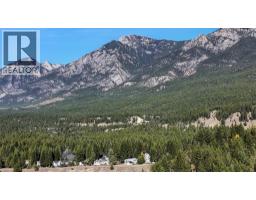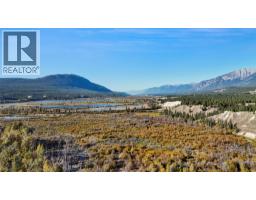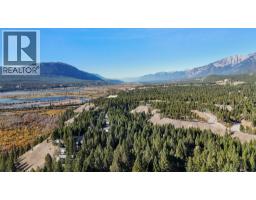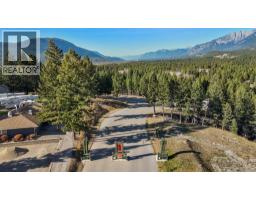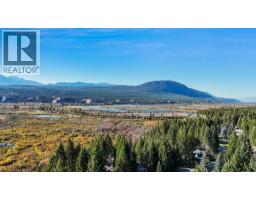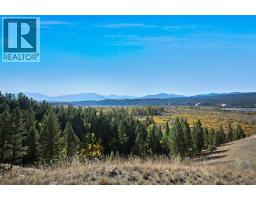4877 Lynx Drive, Radium Hot Springs, British Columbia V0B 2L0 (29002122)
4877 Lynx Drive Radium Hot Springs, British Columbia V0B 2L0
Interested?
Contact us for more information
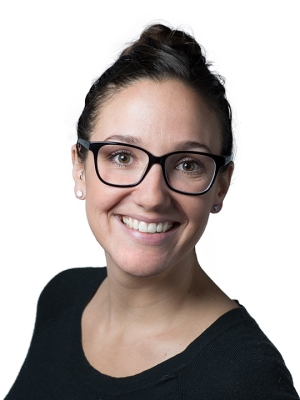
Jenna Minnaar
www.jennamrealty.com/

RE/MAX Invermere
1022b 7th Avenue
Invermere, British Columbia V0A 1K0
1022b 7th Avenue
Invermere, British Columbia V0A 1K0
(250) 342-6505
(250) 342-9611
www.remaxinvermere.com/
1 Bedroom
1 Bathroom
504 sqft
Ranch
Wall Unit
Forced Air
Level
$249,900Maintenance,
$130 Monthly
Maintenance,
$130 MonthlyWelcome to 4877 Lynx Drive! This 0.17 acre lot that backs onto valley green space and boasts unobstructed views of the wetlands and mountains! Lynx Ridge is part of a gated community and is close to downtown Radium, Radium Hot Springs, the back country, multiple golf courses, a short drive to Lake Windermere and up to Panorama Mountain Resort! This is the perfect place to own a piece of paradise in the Columbia Valley at an affordable price! (id:26472)
Property Details
| MLS® Number | 10366104 |
| Property Type | Single Family |
| Neigbourhood | Radium Hot Springs |
| Community Name | Lynx Ridge |
| Amenities Near By | Golf Nearby, Recreation, Shopping, Ski Area |
| Community Features | Pets Allowed, Rentals Allowed |
| Features | Cul-de-sac, Level Lot, Private Setting |
| Parking Space Total | 3 |
| Road Type | Cul De Sac |
| View Type | River View, Mountain View, Valley View, View Of Water, View (panoramic) |
Building
| Bathroom Total | 1 |
| Bedrooms Total | 1 |
| Appliances | Refrigerator, Dishwasher, Range - Electric, Washer |
| Architectural Style | Ranch |
| Constructed Date | 2005 |
| Construction Style Attachment | Detached |
| Cooling Type | Wall Unit |
| Exterior Finish | Vinyl Siding |
| Flooring Type | Mixed Flooring |
| Heating Type | Forced Air |
| Roof Material | Asphalt Shingle |
| Roof Style | Unknown |
| Stories Total | 1 |
| Size Interior | 504 Sqft |
| Type | House |
| Utility Water | Municipal Water |
Land
| Access Type | Easy Access |
| Acreage | No |
| Land Amenities | Golf Nearby, Recreation, Shopping, Ski Area |
| Landscape Features | Level |
| Sewer | Municipal Sewage System |
| Size Irregular | 0.17 |
| Size Total | 0.17 Ac|under 1 Acre |
| Size Total Text | 0.17 Ac|under 1 Acre |
| Zoning Type | Unknown |
Rooms
| Level | Type | Length | Width | Dimensions |
|---|---|---|---|---|
| Main Level | Full Bathroom | Measurements not available | ||
| Main Level | Living Room | 12' x 10' | ||
| Main Level | Kitchen | 6' x 8' | ||
| Main Level | Primary Bedroom | 12' x 8' |
https://www.realtor.ca/real-estate/29002122/4877-lynx-drive-radium-hot-springs-radium-hot-springs


