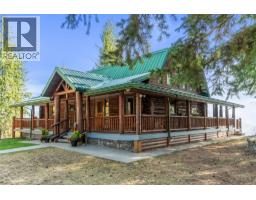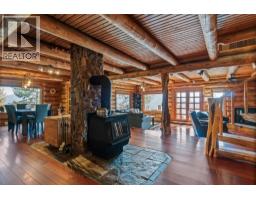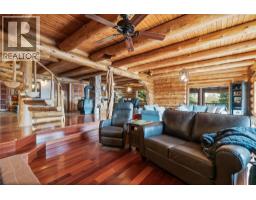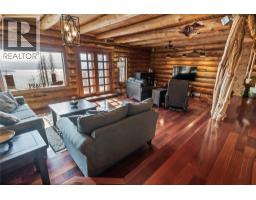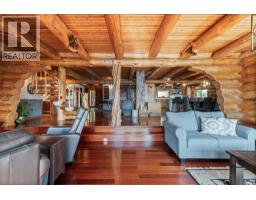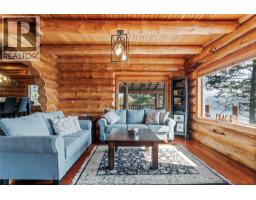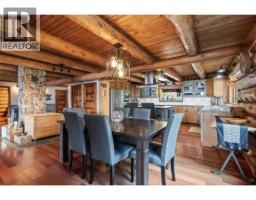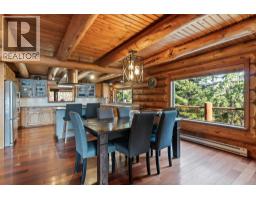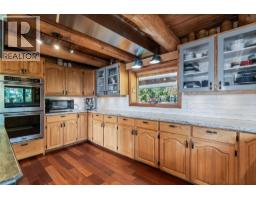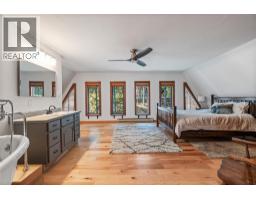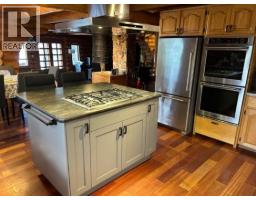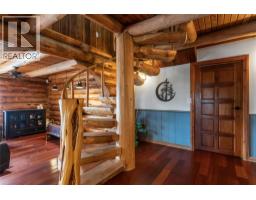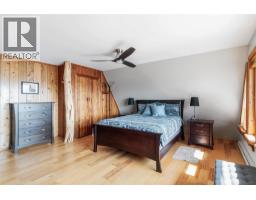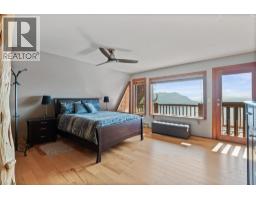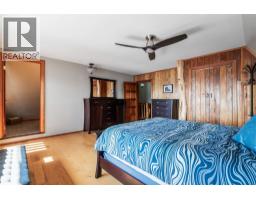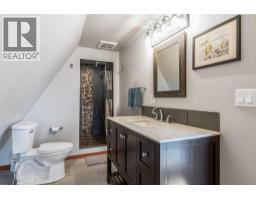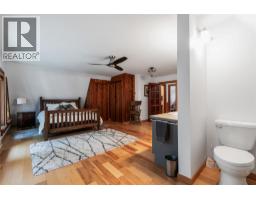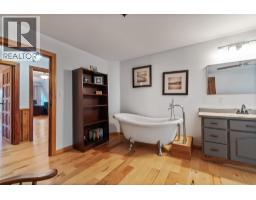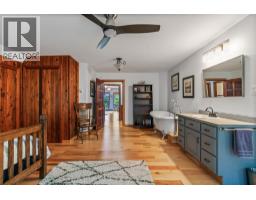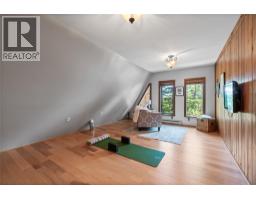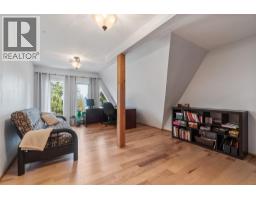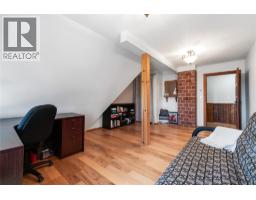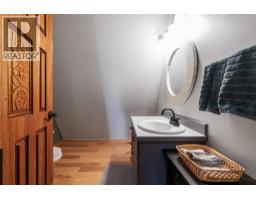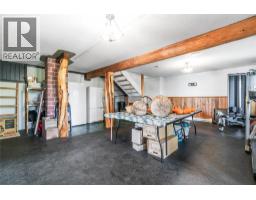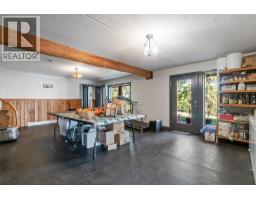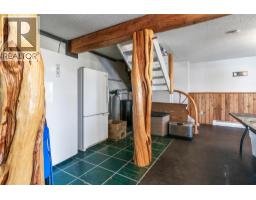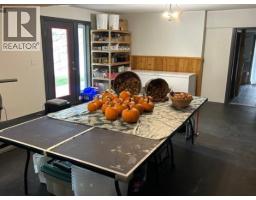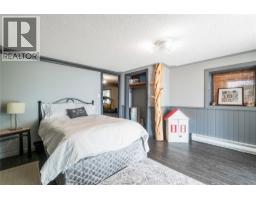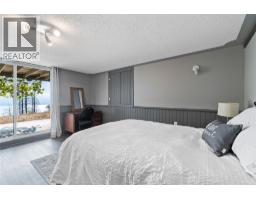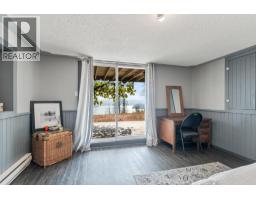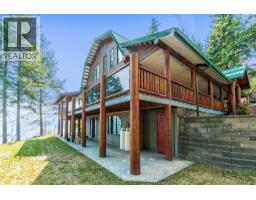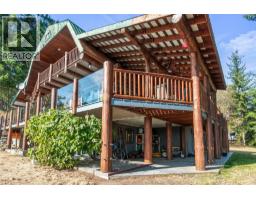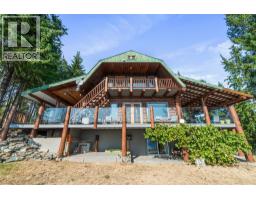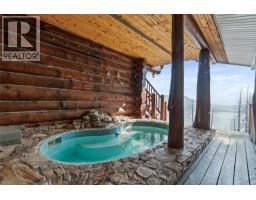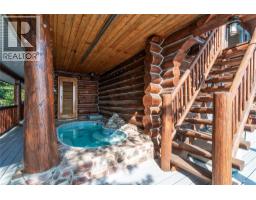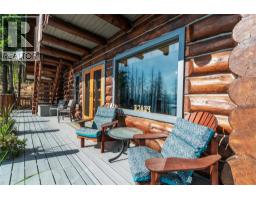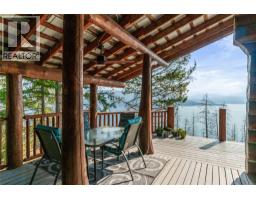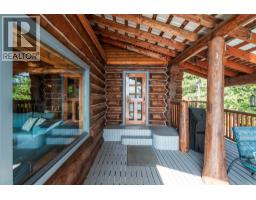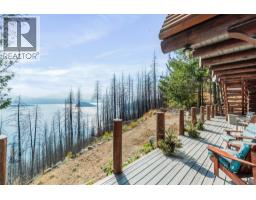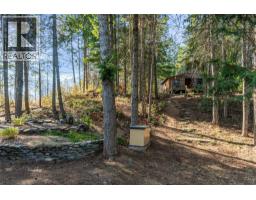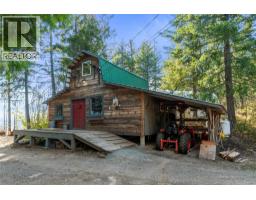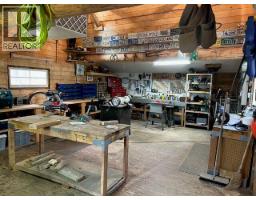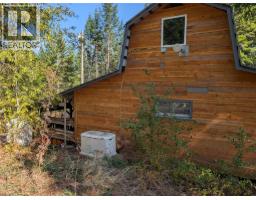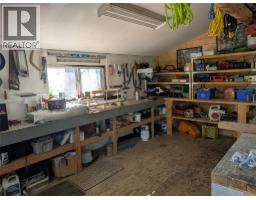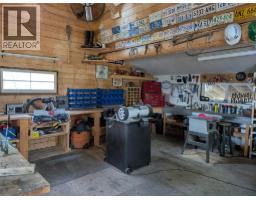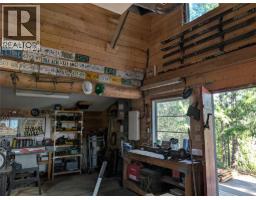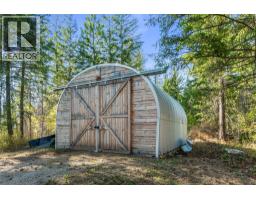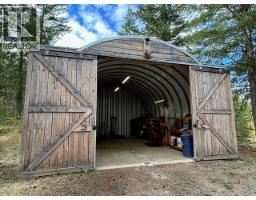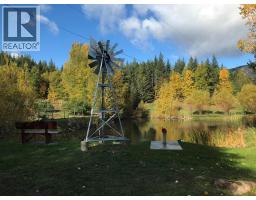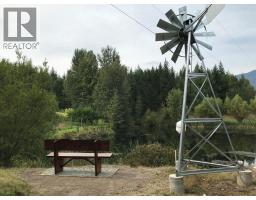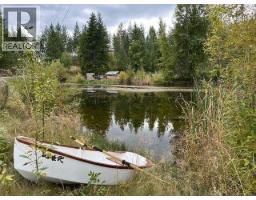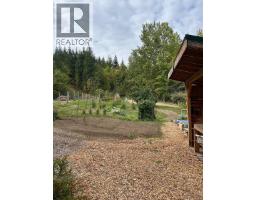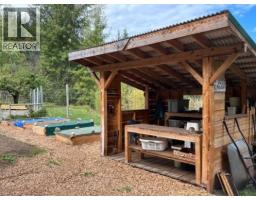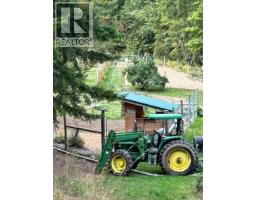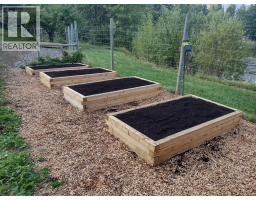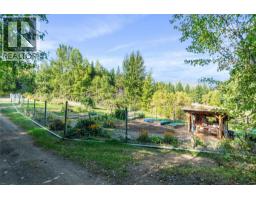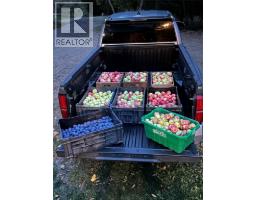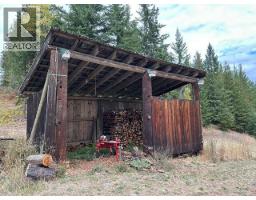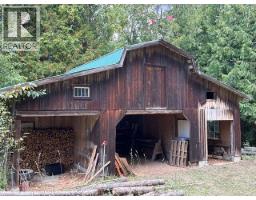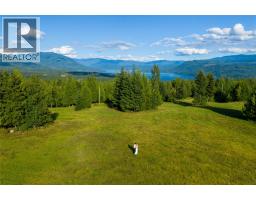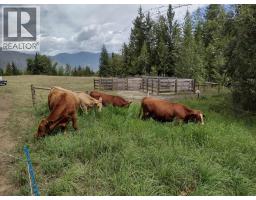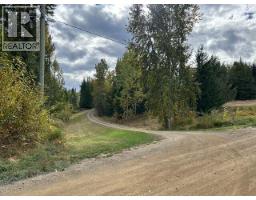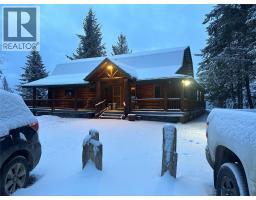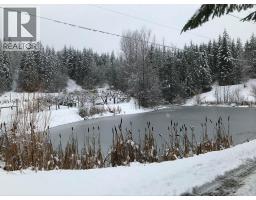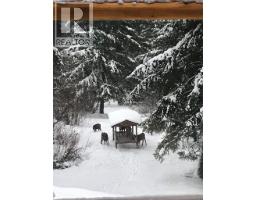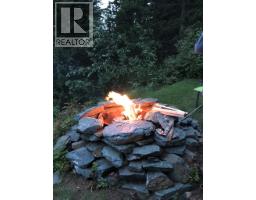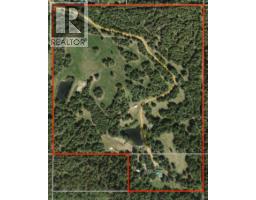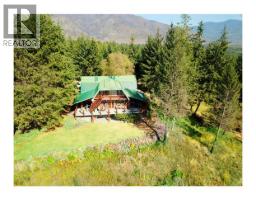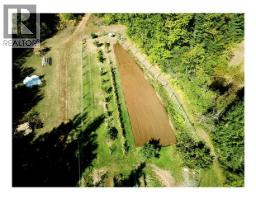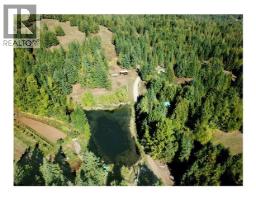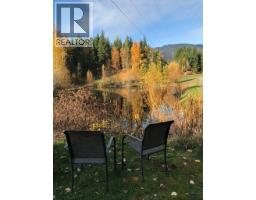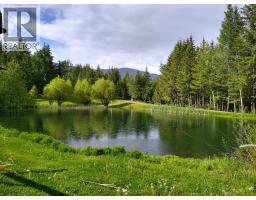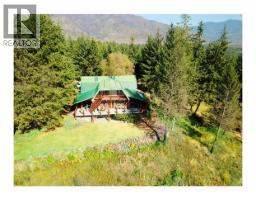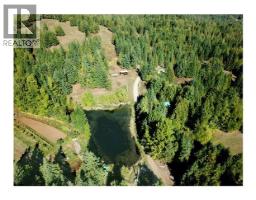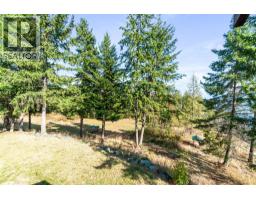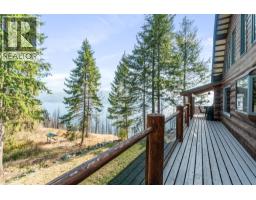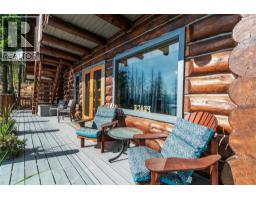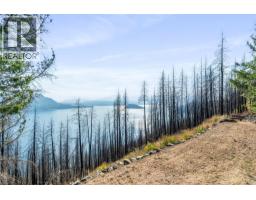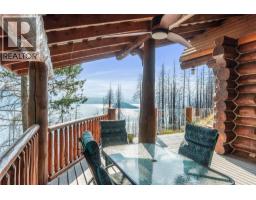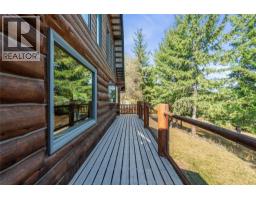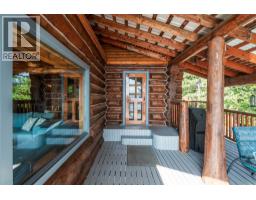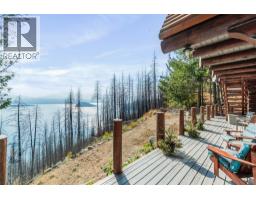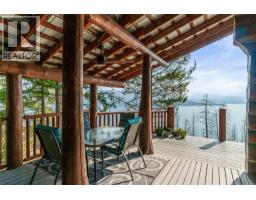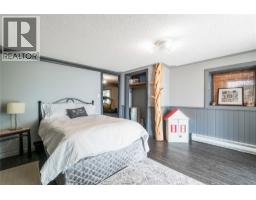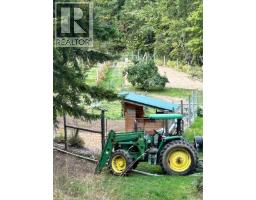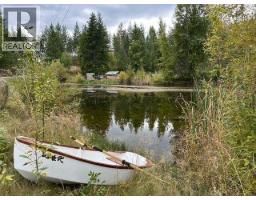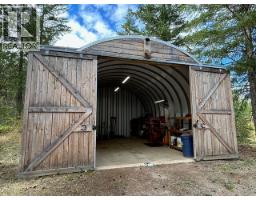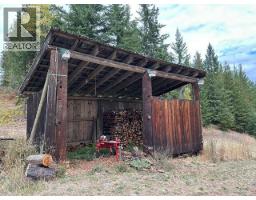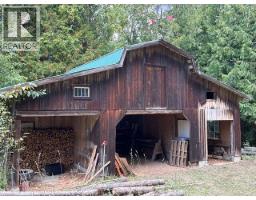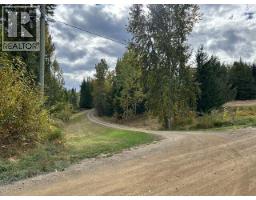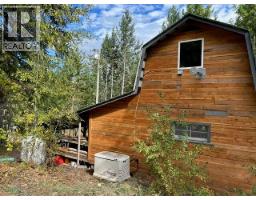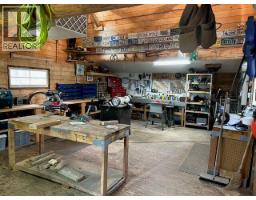4878 Leopold Road, Celista, British Columbia V0E 1M6 (28900897)
4878 Leopold Road Celista, British Columbia V0E 1M6
Interested?
Contact us for more information

Lavern Bazin

3871a Squilax Anglemont Road
Scotch Creek, British Columbia V0E 1M5
(250) 955-0307
(250) 955-0308
https://century21lakeside.com/
$1,600,000
Private 45-Acre Hobby Farm with Breathtaking Shuswap Lake Views – Celista, BC Welcome to your private hobby farm in the heart of Celista. Situated on 45 acres with breathtaking views of Shuswap Lake, this immaculately maintained custom log home offers both lifestyle and flexibility. With no zoning restrictions and not in the ALR, the opportunities are endless—expand with additional buildings, RV parking, short-term rentals, or an Airbnb venture. Property Highlights: Custom log home, meticulously maintained inside and out Outdoor in-ground hot tub with magnificent views Heated workshop with 220 power 26' x 19' heated Quonset Generac generator system for peace of mind during outages Two ponds, ideal for irrigating the garden or watering livestock Trails for walking, snowshoeing, or ATV, backing onto Crown land Large, established garden with apple, cherry, peach, pear, and prune plum trees, a well-established table grapevine, plus raspberries, blackberries, and strawberries—all secured with electric deer fencing Upper 8.5-acre pasture, fenced and cross-fenced with movable electric fencing and corral Newly installed irrigation system for all the grass areas around the house Location Features: Just a short drive to the lake and community boat launch, gas station, elementary school, and local convenience store. Recreation opportunities abound with nearby Anglemont Golf Course, Crowfoot Mountain for sledding and quadding, and, of course, Shuswap Lake. This unique property combines rural charm, modern convenience, and recreational access—an exceptional opportunity for those seeking space, views, and versatility, with strong potential for Airbnb or income-generating use. (id:26472)
Property Details
| MLS® Number | 10363420 |
| Property Type | Single Family |
| Neigbourhood | North Shuswap |
| Amenities Near By | Recreation |
| Community Features | Rural Setting |
| Features | Private Setting, Sloping, Central Island |
| Parking Space Total | 1 |
| View Type | Lake View, Mountain View |
Building
| Bathroom Total | 4 |
| Bedrooms Total | 5 |
| Appliances | Refrigerator, Dishwasher, Dryer, Cooktop - Gas, Microwave, See Remarks, Hood Fan, Washer, Water Purifier, Water Softener |
| Architectural Style | Log House/cabin |
| Basement Type | Partial |
| Constructed Date | 1991 |
| Construction Style Attachment | Detached |
| Exterior Finish | Other |
| Fire Protection | Smoke Detector Only |
| Flooring Type | Wood, Slate |
| Heating Fuel | Electric |
| Heating Type | Baseboard Heaters, See Remarks |
| Roof Material | Metal |
| Roof Style | Unknown |
| Stories Total | 2 |
| Size Interior | 3818 Sqft |
| Type | House |
| Utility Water | Well |
Parking
| See Remarks | |
| Other |
Land
| Acreage | Yes |
| Land Amenities | Recreation |
| Landscape Features | Sloping, Wooded Area |
| Sewer | Septic Tank |
| Size Irregular | 45 |
| Size Total | 45 Ac|10 - 50 Acres |
| Size Total Text | 45 Ac|10 - 50 Acres |
| Zoning Type | Unknown |
Rooms
| Level | Type | Length | Width | Dimensions |
|---|---|---|---|---|
| Second Level | 3pc Bathroom | Measurements not available | ||
| Second Level | 3pc Bathroom | Measurements not available | ||
| Second Level | 3pc Ensuite Bath | Measurements not available | ||
| Second Level | Bedroom | 19'0'' x 12'10'' | ||
| Second Level | Bedroom | 13'0'' x 19'0'' | ||
| Second Level | Bedroom | 15'8'' x 18'0'' | ||
| Second Level | Primary Bedroom | 19'7'' x 25'0'' | ||
| Basement | Family Room | 26'0'' x 19'0'' | ||
| Basement | Family Room | 26'0'' x 19'0'' | ||
| Lower Level | Bedroom | 13'4'' x 14'9'' | ||
| Main Level | Dining Nook | 14'0'' x 10'0'' | ||
| Main Level | Laundry Room | 10'6'' x 6'8'' | ||
| Main Level | Den | 8'0'' x 13'9'' | ||
| Main Level | 3pc Bathroom | Measurements not available | ||
| Main Level | Kitchen | 12'0'' x 15'0'' | ||
| Main Level | Dining Room | 14'0'' x 10'0'' | ||
| Main Level | Living Room | 16'0'' x 10'0'' |
https://www.realtor.ca/real-estate/28900897/4878-leopold-road-celista-north-shuswap


